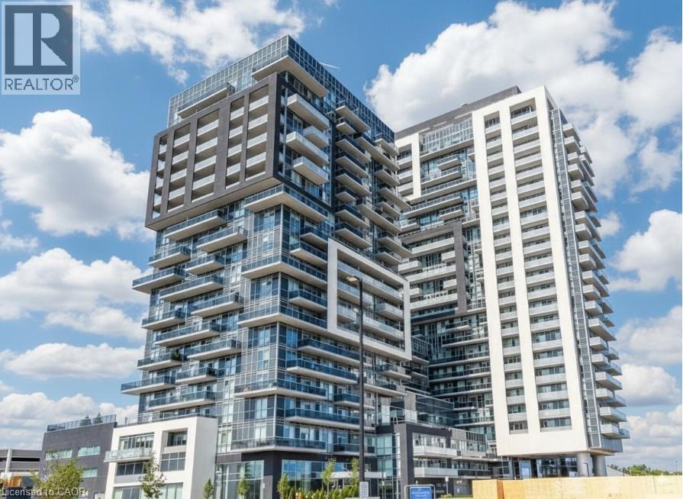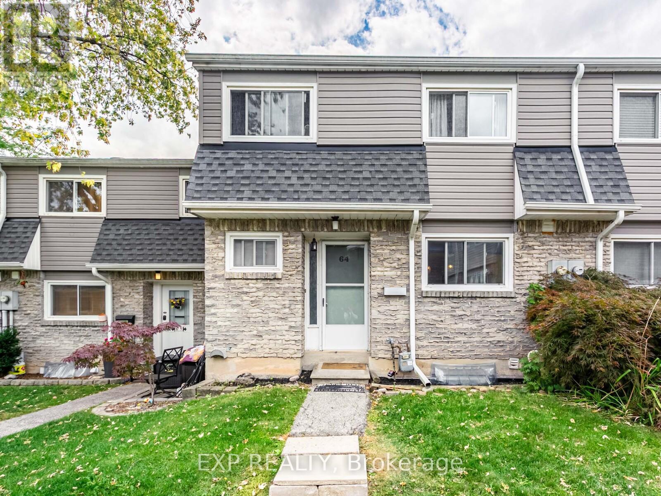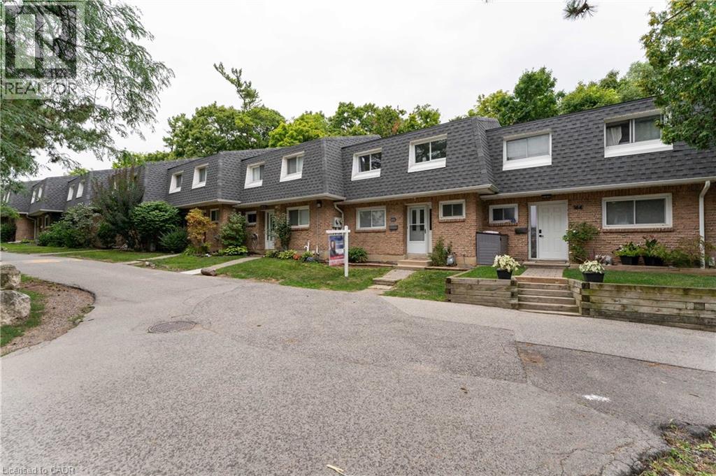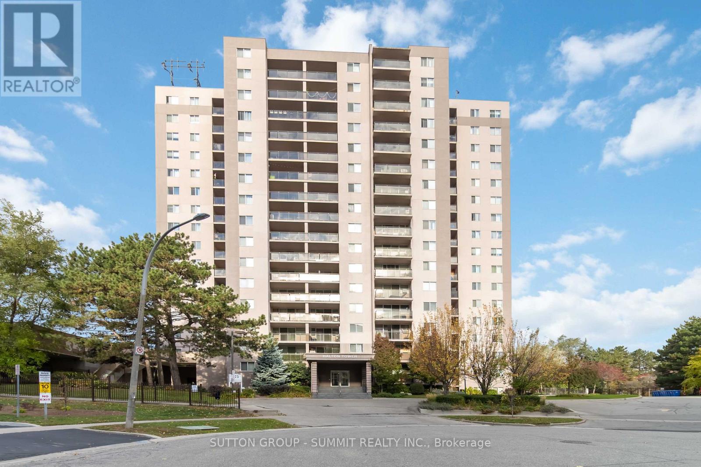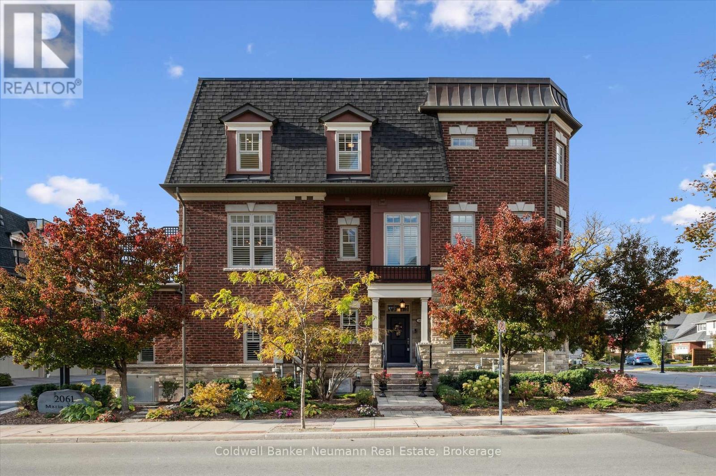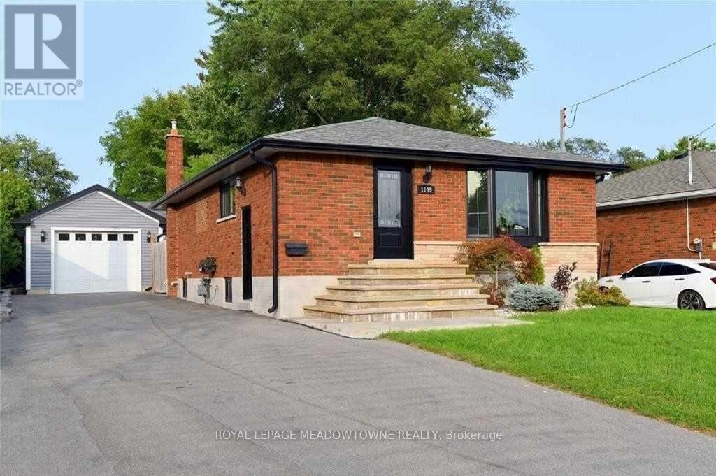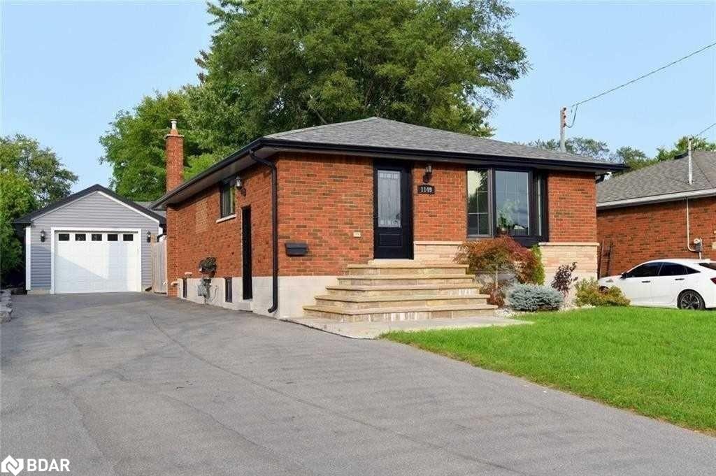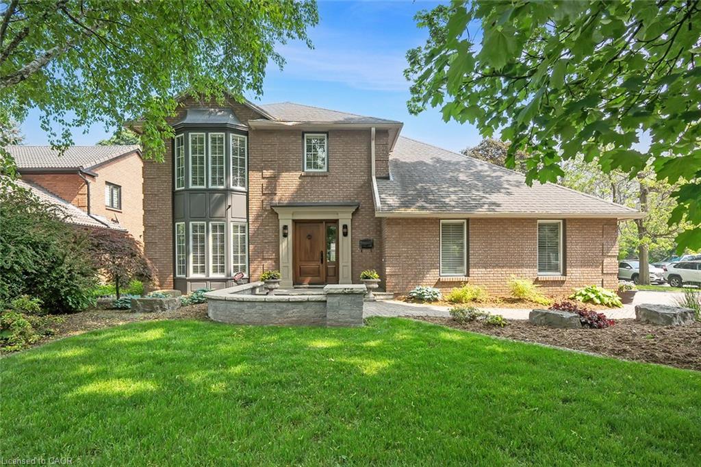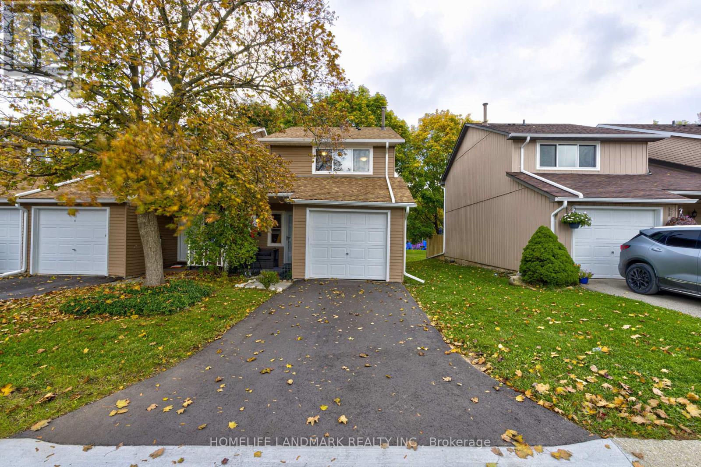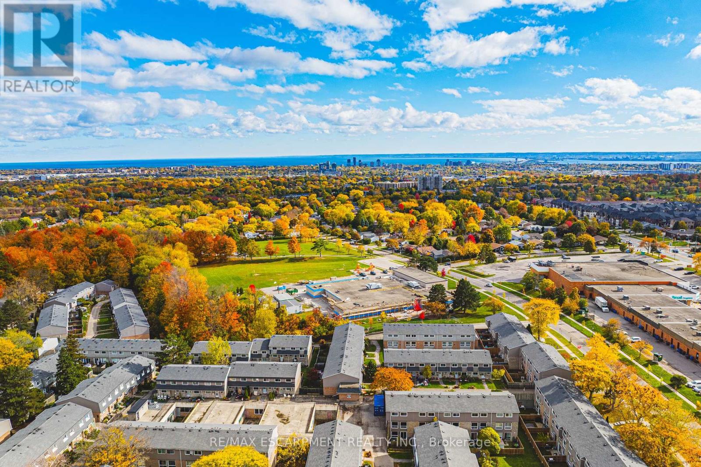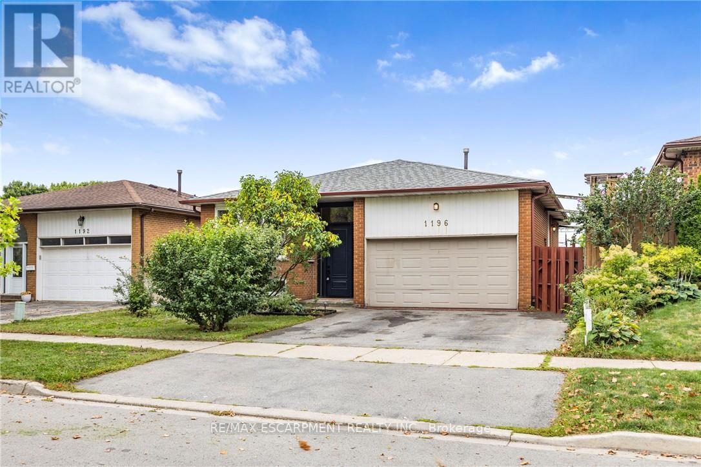- Houseful
- ON
- Burlington
- L7R
- 2105 Maplewood Dr
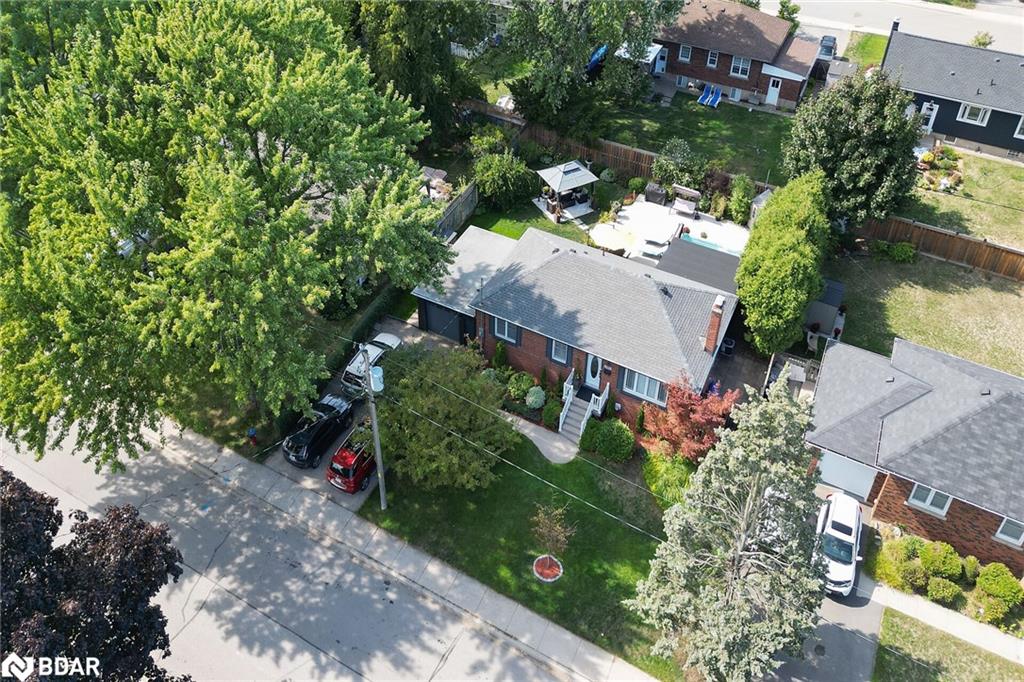
Highlights
Description
- Home value ($/Sqft)$656/Sqft
- Time on Houseful12 days
- Property typeResidential
- StyleBungalow
- Median school Score
- Garage spaces2
- Mortgage payment
Once in a while you will find a gem like this. Total living space of 2,058 sqft (main floor and basement). Completely re-done basement with separate entrance and new electrical installation (2024), 2 bedrooms, fully custom made kitchen with stainless steel appliances, quartz countertop, large bathroom with full laundry, great size living and dining room with gas fireplace, 200 amps electrical panel (2024). Main floor features new bathroom with a shower and towel heater (2024), and a separate powder room too (2024). California shutters throughout the main floor, separate laundry. Fully renovated sunroom with new windows, sliding doors and ceiling (2024). Absolutely stunning backyard with 16 Swim Spa for a relaxing way to unwind, or to get in a great workout all year round, gazebo , in-ground sprinkler system, Heated 1.5 car garage with a new driveway. New furnace and air condition(2025), soffit, eavestrough (2025) and the list goes on. Just minutes from QEW, Mapleview Mall, Costco, lake, downtown Burlington, restaurants and more.
Home overview
- Cooling Central air
- Heat type Forced air, natural gas
- Pets allowed (y/n) No
- Sewer/ septic Sewer (municipal)
- Construction materials Brick
- Foundation Concrete block
- Roof Asphalt shing
- # garage spaces 2
- # parking spaces 5
- Has garage (y/n) Yes
- Parking desc Attached garage, garage door opener, asphalt
- # full baths 2
- # half baths 1
- # total bathrooms 3.0
- # of above grade bedrooms 5
- # of below grade bedrooms 2
- # of rooms 16
- Appliances Dishwasher, dryer, range hood, refrigerator, stove, washer
- Has fireplace (y/n) Yes
- Interior features Auto garage door remote(s), in-law floorplan
- County Halton
- Area 31 - burlington
- Water body type Lake/pond
- Water source Municipal
- Zoning description R3.2
- Elementary school Tom thomson / burlington central, st. john ces
- High school Burlington central, assumption css
- Lot desc Urban, rectangular, arts centre, hospital, library, marina, park, public transit, ravine, schools
- Lot dimensions 75 x 100
- Water features Lake/pond
- Approx lot size (range) 0 - 0.5
- Basement information Separate entrance, full, finished
- Building size 2058
- Mls® # 40780808
- Property sub type Single family residence
- Status Active
- Virtual tour
- Tax year 2025
- Bedroom Basement
Level: Basement - Kitchen Basement: 3.327m X 6.121m
Level: Basement - Bathroom Basement
Level: Basement - Laundry Basement
Level: Basement - Bedroom Basement: 4.877m X 2.87m
Level: Basement - Living room / dining room Basement: 3.327m X 2.972m
Level: Basement - Living room Main: 5.715m X 3.454m
Level: Main - Dining room Main: 3.023m X 2.489m
Level: Main - Laundry Main
Level: Main - Primary bedroom Main: 3.454m X 3.302m
Level: Main - Sunroom Main: 4.267m X 4.394m
Level: Main - Bathroom Main: 3.15m X 3.15m
Level: Main - Bedroom Main: 3.327m X 2.642m
Level: Main - Bedroom Main: 3.454m X 2.972m
Level: Main - Kitchen Main: 4.089m X 3.429m
Level: Main - Bathroom Main
Level: Main
- Listing type identifier Idx

$-3,600
/ Month

