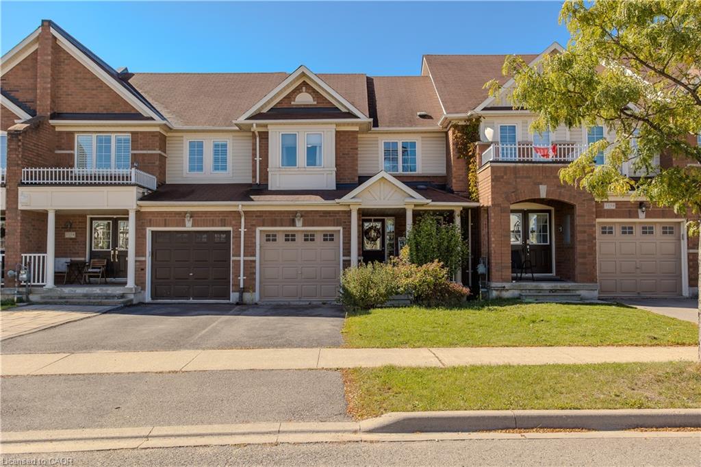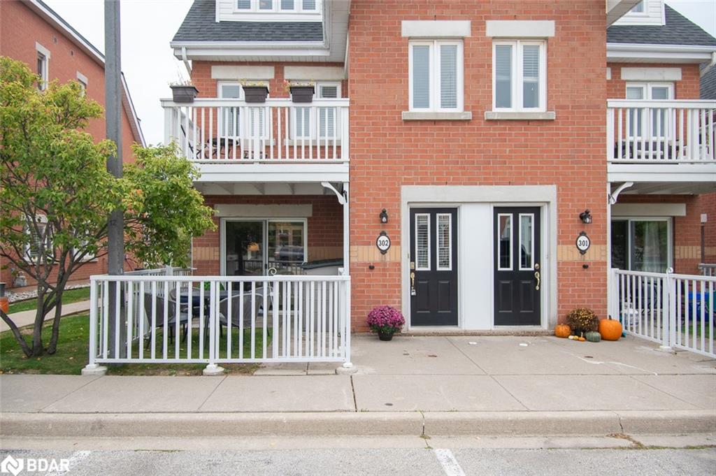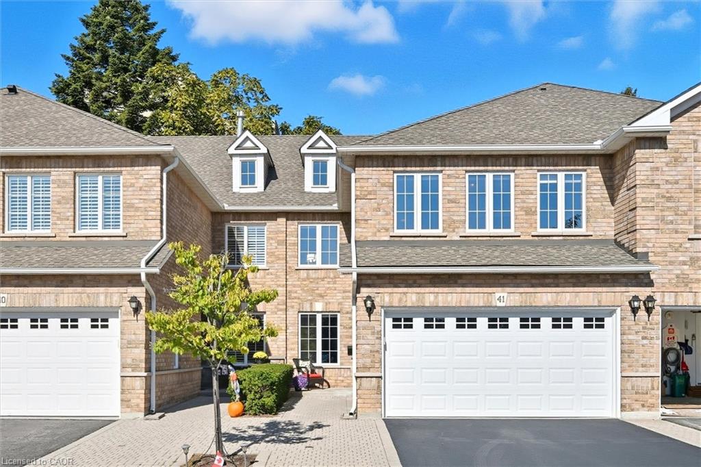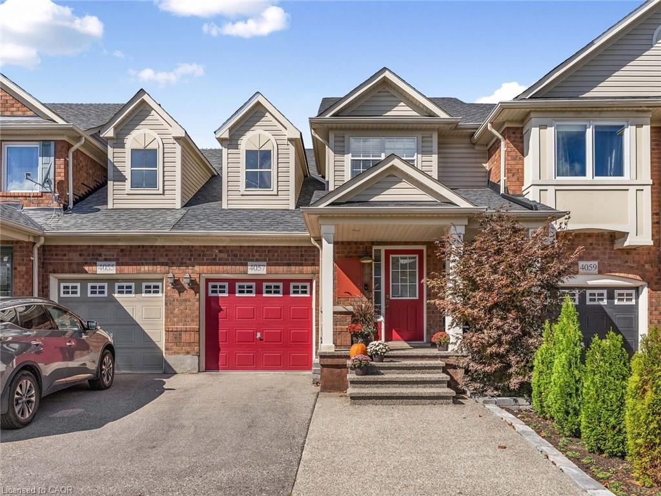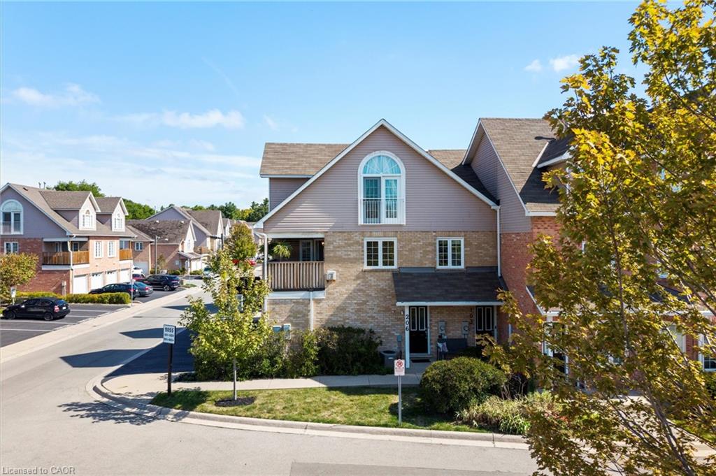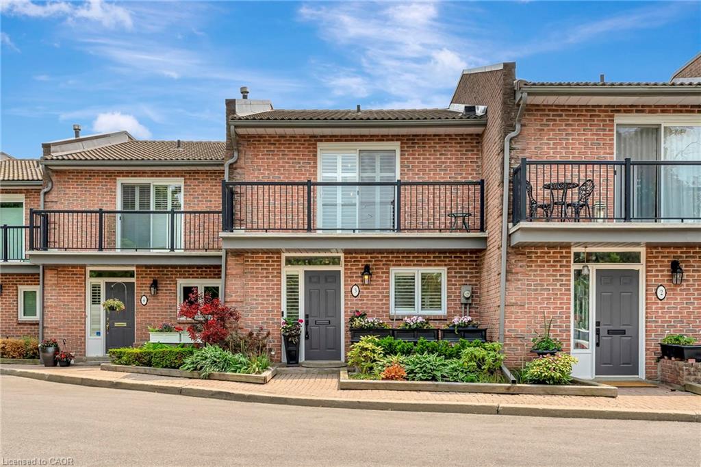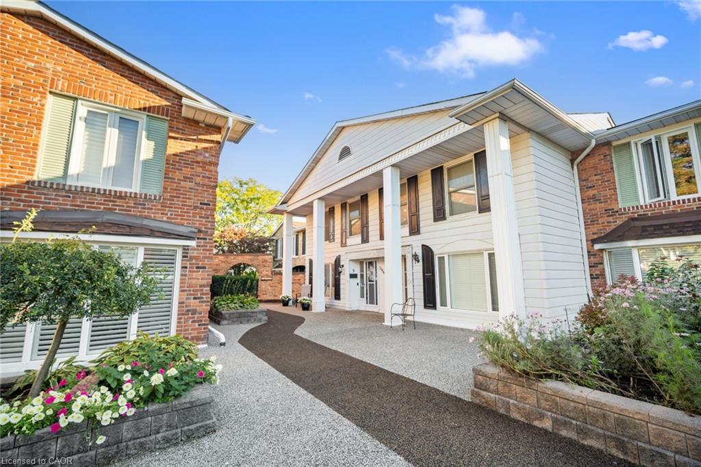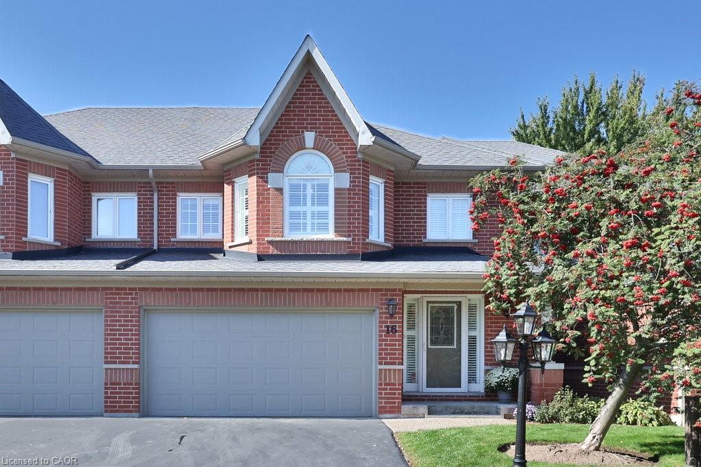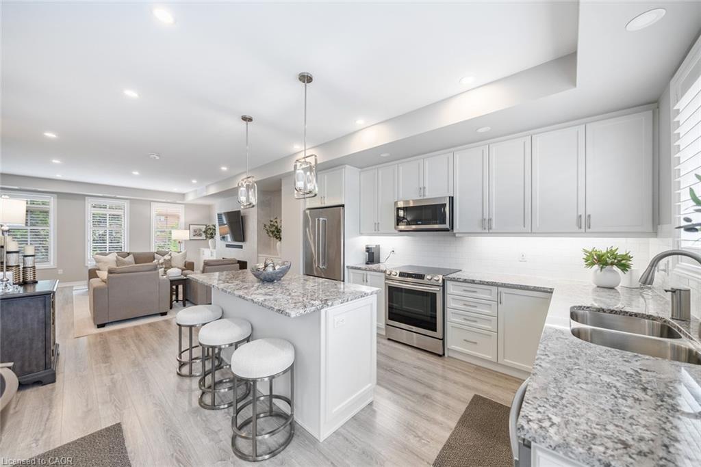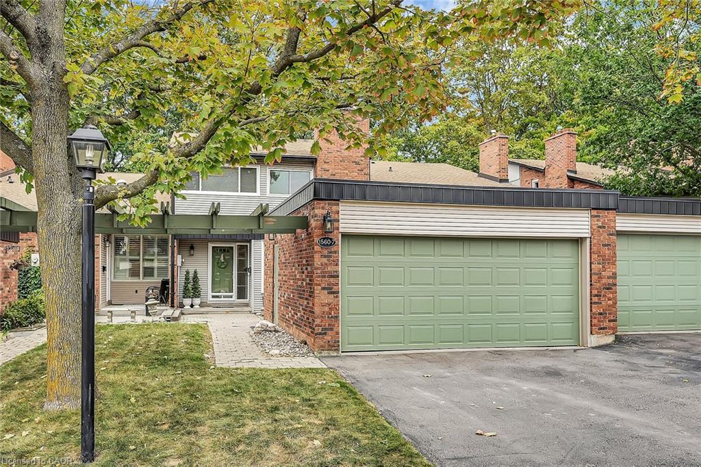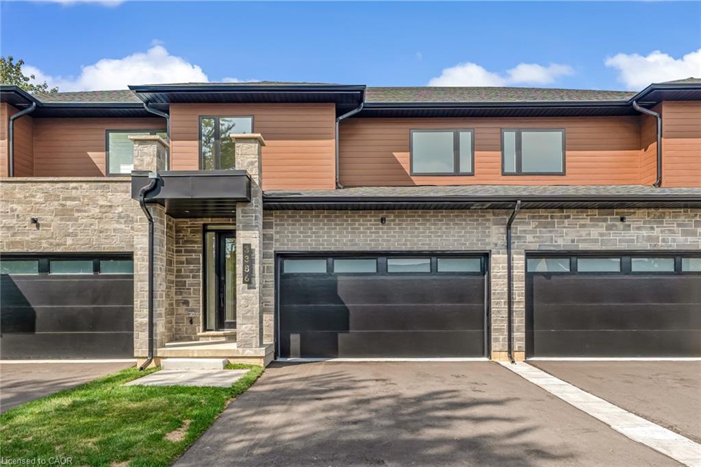- Houseful
- ON
- Burlington
- Headon Forest
- 2110 Cleaver Avenue Unit 244
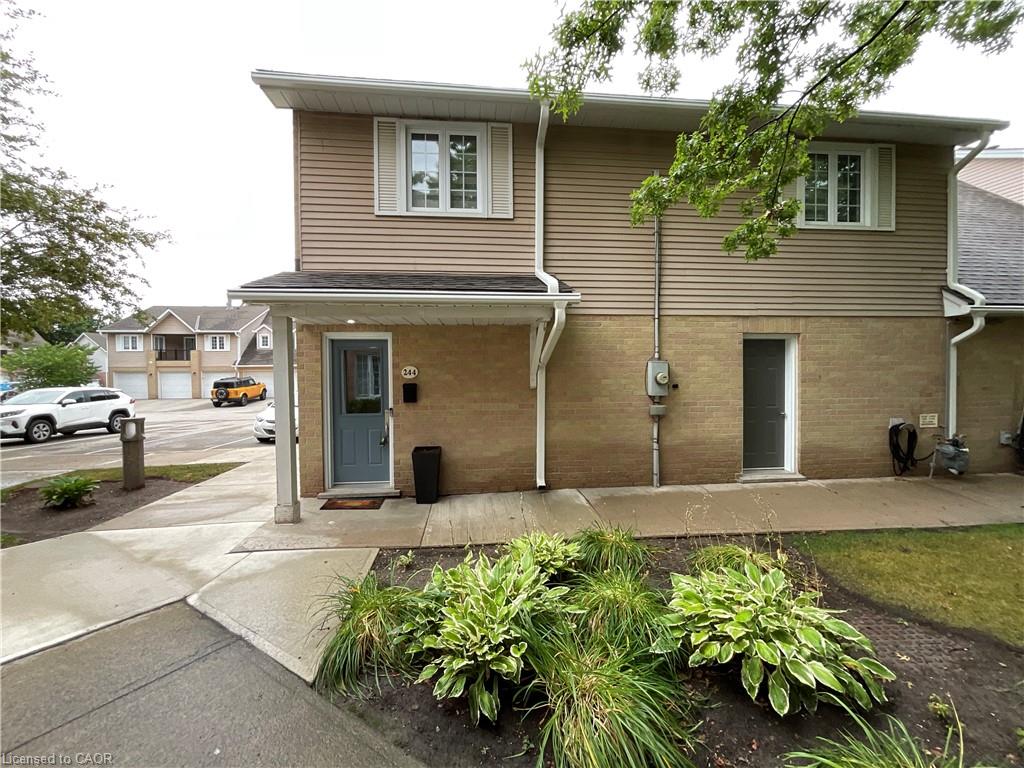
2110 Cleaver Avenue Unit 244
2110 Cleaver Avenue Unit 244
Highlights
Description
- Home value ($/Sqft)$531/Sqft
- Time on Houseful16 days
- Property typeResidential
- StyleStacked townhouse
- Neighbourhood
- Median school Score
- Year built1989
- Mortgage payment
Beautifully Renovated Condo Townhome in Highly Sought-After Headon Forest! Welcome to Arbour Lane, a desirable community in Burlington’s Headon Forest neighbourhood. This stunning end-unit townhome, fully updated in 2020 and 2024, offers a perfect balance of style, comfort, and convenience with approximately 1,130 sq. ft. of single-level living space and one included parking spot. The bright and functional layout features two spacious bedrooms with tasteful, modern finishes throughout. The updated kitchen showcases quartz countertops, custom cabinetry, a double sink, glass tile backsplash, and pot lighting—ideal for both everyday living and entertaining. The primary bedroom includes a double closet and semi-ensuite access to a beautifully renovated 4-piece bathroom. Additional features include full-size in-suite laundry, a versatile storage room, and custom window coverings. Perfectly located within walking distance to schools, parks, shopping, and a community centre, this home combines modern living with a family-friendly lifestyle in one of Burlington’s most desirable neighbourhoods.
Home overview
- Cooling Central air
- Heat type Forced air
- Pets allowed (y/n) No
- Sewer/ septic Sewer (municipal)
- Building amenities Bbqs permitted
- Construction materials Brick
- Roof Asphalt shing
- # parking spaces 1
- # full baths 1
- # total bathrooms 1.0
- # of above grade bedrooms 2
- # of rooms 8
- Appliances Built-in microwave, dishwasher, refrigerator, stove
- Has fireplace (y/n) Yes
- Laundry information In-suite, laundry room
- Interior features None
- County Halton
- Area 35 - burlington
- Water source Municipal
- Zoning description R3-6
- Directions Hbrussety
- Elementary school C.h. norton public school
- Lot desc Urban, playground nearby, public transit, quiet area, ravine, schools, shopping nearby
- Basement information None
- Building size 1130
- Mls® # 40773461
- Property sub type Townhouse
- Status Active
- Tax year 2025
- Kitchen Main
Level: Main - Primary bedroom Main
Level: Main - Bedroom Main
Level: Main - Dining room Main
Level: Main - Bathroom Main
Level: Main - Laundry Main
Level: Main - Utility Main
Level: Main - Living room Main
Level: Main
- Listing type identifier Idx

$-792
/ Month

