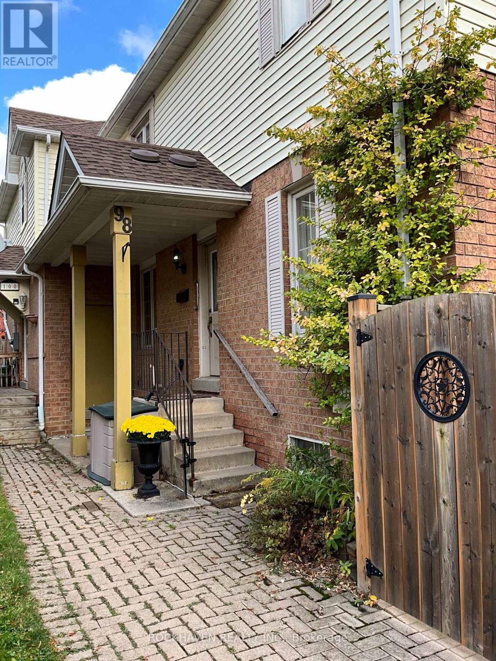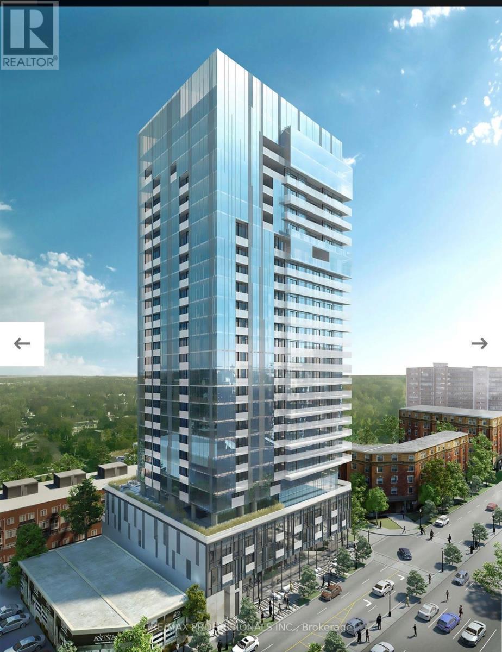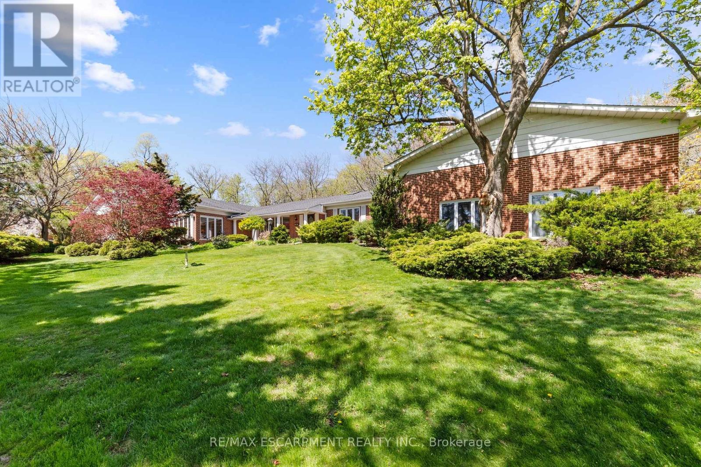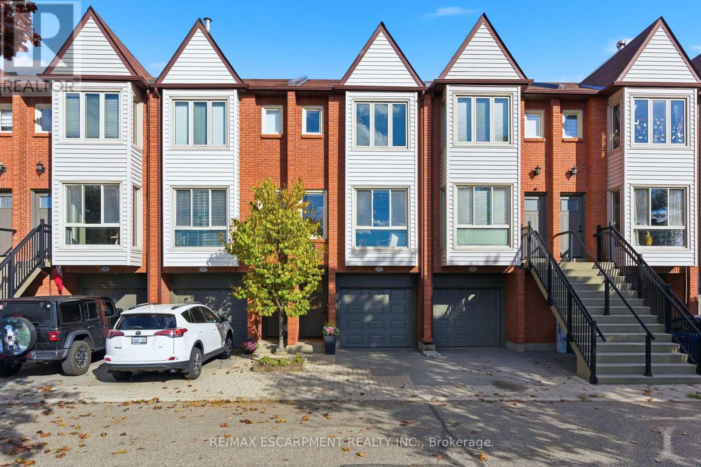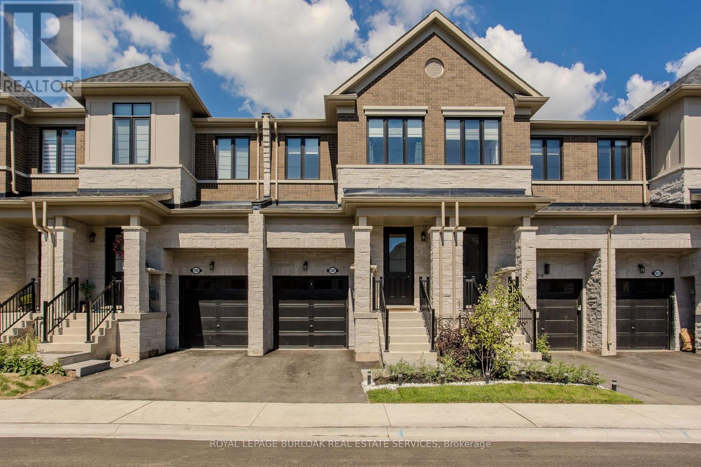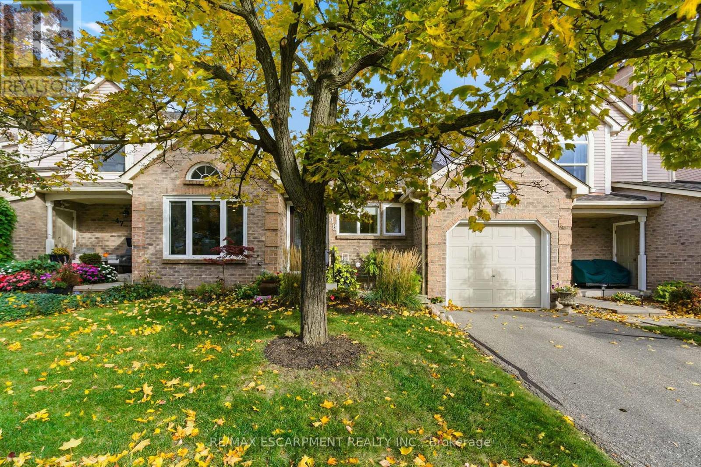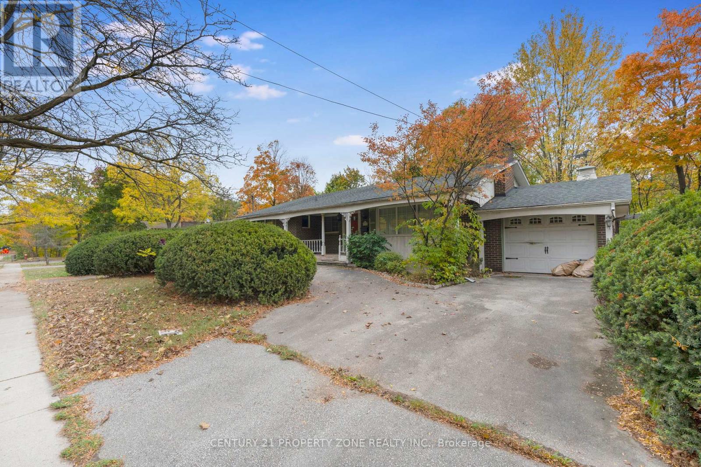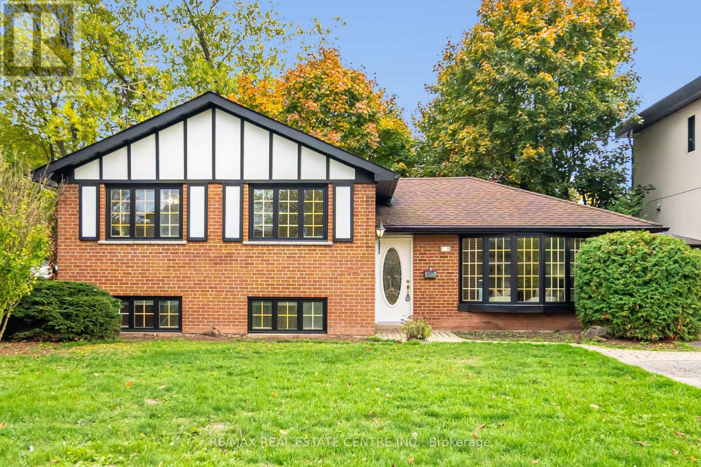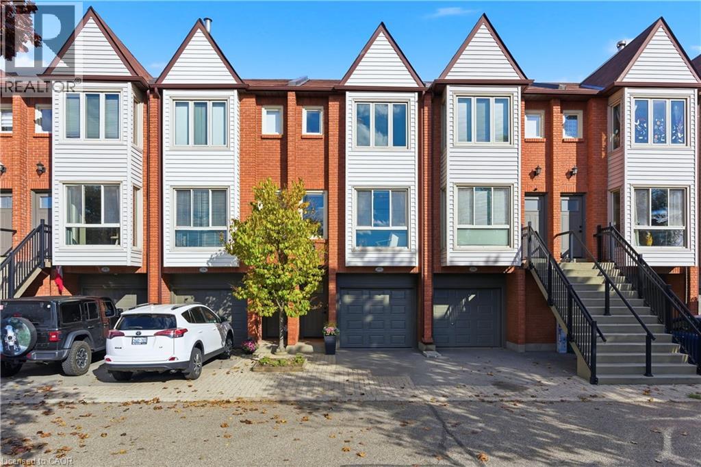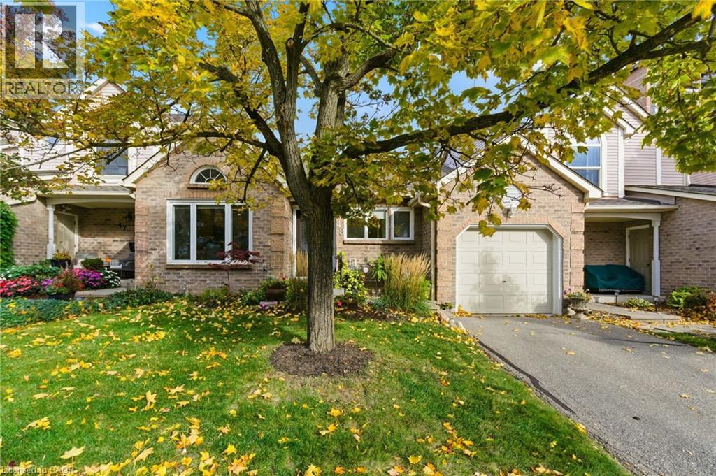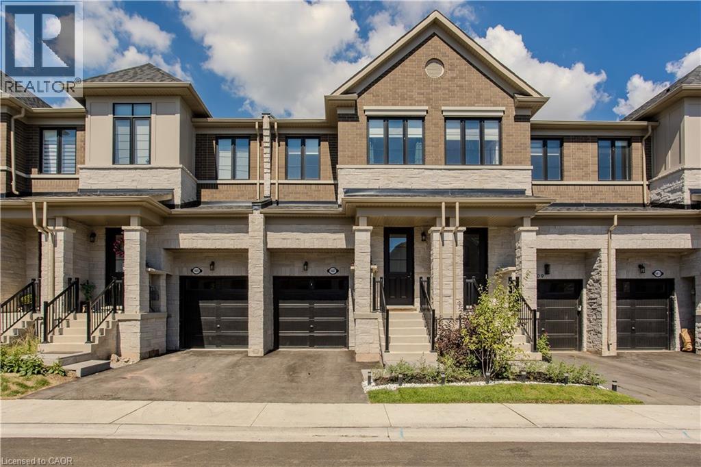- Houseful
- ON
- Burlington
- Headon Forest
- 2110 Headon Road Unit 6
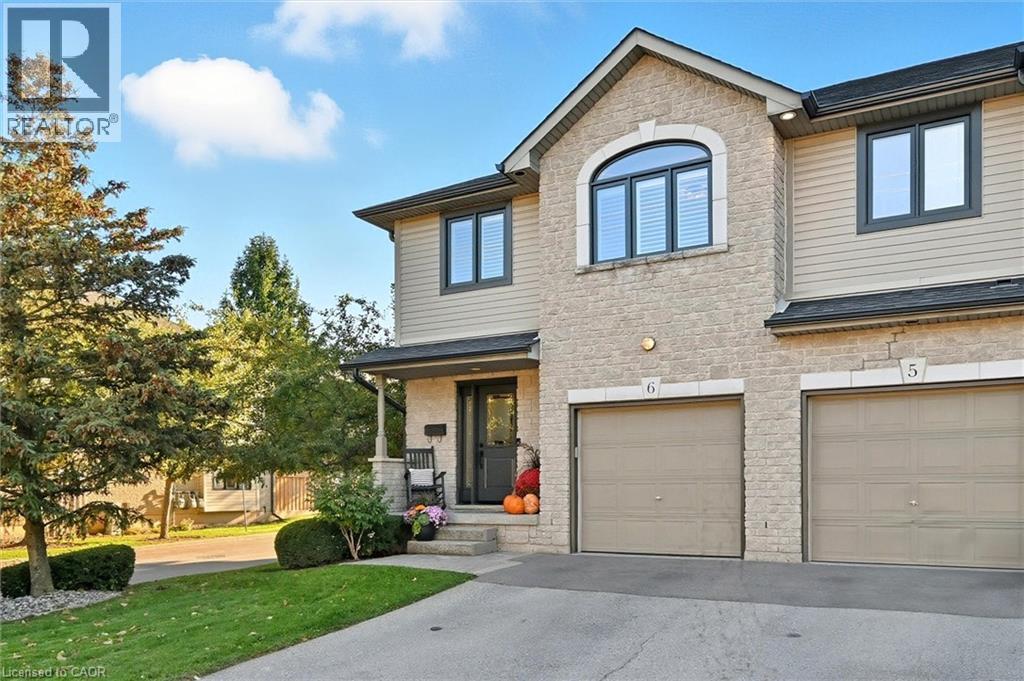
2110 Headon Road Unit 6
2110 Headon Road Unit 6
Highlights
Description
- Home value ($/Sqft)$499/Sqft
- Time on Housefulnew 12 hours
- Property typeSingle family
- Style2 level
- Neighbourhood
- Median school Score
- Mortgage payment
Welcome to this beautifully updated End-Unit townhome in sought-after Headon Forest. Perfect for the busy professional or those looking to downsize. This home combines timeless style, modern upgrades, and maintenance-free living just minutes from parks, shops, restaurants, and major commuter routes. Step inside to discover a fully renovated kitchen with an elegant extension featuring granite counters, gas cooktop, built-in oven/microwave combo, range hood, bar fridge, and under-cabinet lighting designed for entertaining and everyday ease. The open-concept main floor offers refinished hardwood floors, modern pot lighting, California shutters, and an inviting dining and living area that opens to a private, extended patio with upgraded stonework and a natural gas line for outdoor cooking. Upstairs, you’ll find three spacious bedrooms with new hardwood throughout, a spa-inspired main bath with stand-alone soaker tub, and a renovated two-piece powder room on the main level. Attention to every detail, updated interior doors and hardware, upgraded ceramic tile, a custom stair runner, all new exterior windows, doors, eaves and downspouts, plus patio doors with glass-enclosed blinds. Enjoy the convenience of two-car parking in the driveway, ample visitor parking nearby, and the peace of mind that comes with a maintenance-free exterior. This exceptional property delivers style, substance, and a prime Burlington location move right in and start living! (id:63267)
Home overview
- Cooling Central air conditioning
- Heat source Natural gas
- Heat type Forced air
- Sewer/ septic Municipal sewage system
- # total stories 2
- # parking spaces 3
- Has garage (y/n) Yes
- # full baths 1
- # half baths 1
- # total bathrooms 2.0
- # of above grade bedrooms 3
- Has fireplace (y/n) Yes
- Community features Community centre
- Subdivision 350 - headon forest
- Lot size (acres) 0.0
- Building size 2040
- Listing # 40777836
- Property sub type Single family residence
- Status Active
- Primary bedroom 4.064m X 6.528m
Level: 2nd - Bedroom 3.023m X 3.15m
Level: 2nd - Bedroom 4.597m X 2.972m
Level: 2nd - Bathroom (# of pieces - 4) 2.87m X 2.997m
Level: 2nd - Storage 1.372m X 2.667m
Level: Basement - Recreational room 4.928m X 5.994m
Level: Basement - Utility 2.362m X 3.277m
Level: Basement - Foyer 2.718m X 2.083m
Level: Main - Living room 5.029m X 3.454m
Level: Main - Kitchen 5.563m X 3.073m
Level: Main - Bathroom (# of pieces - 2) 1.803m X 0.787m
Level: Main
- Listing source url Https://www.realtor.ca/real-estate/29044205/2110-headon-road-unit-6-burlington
- Listing type identifier Idx

$-2,175
/ Month

