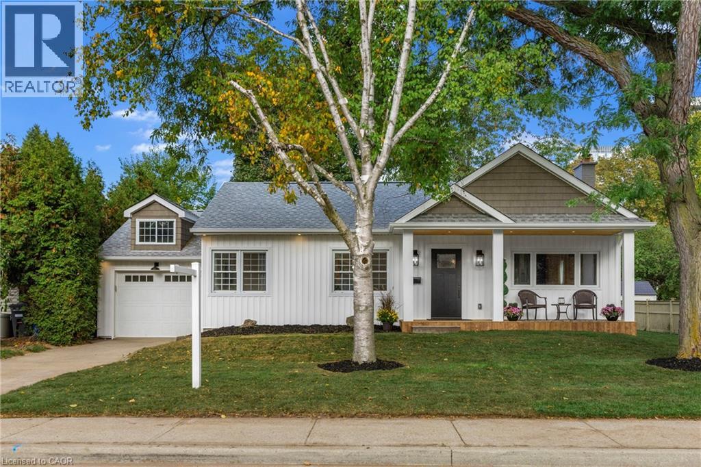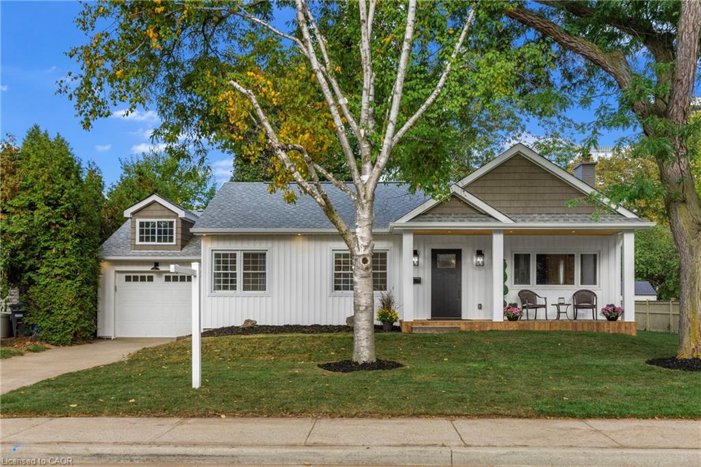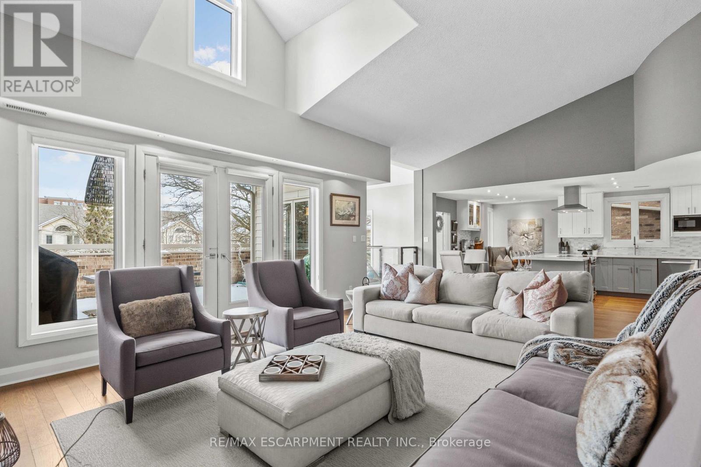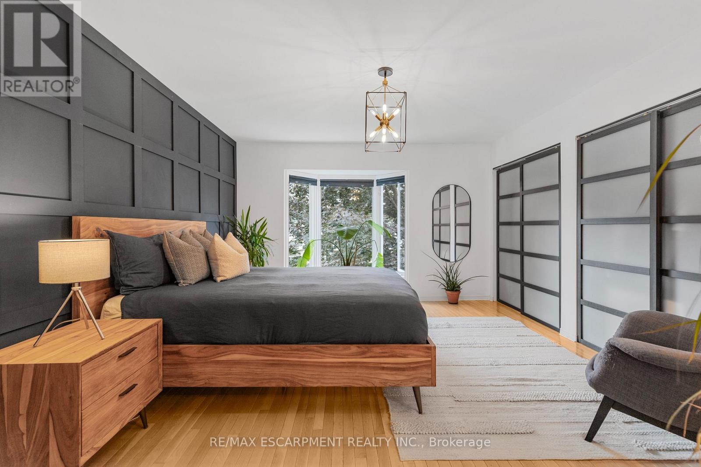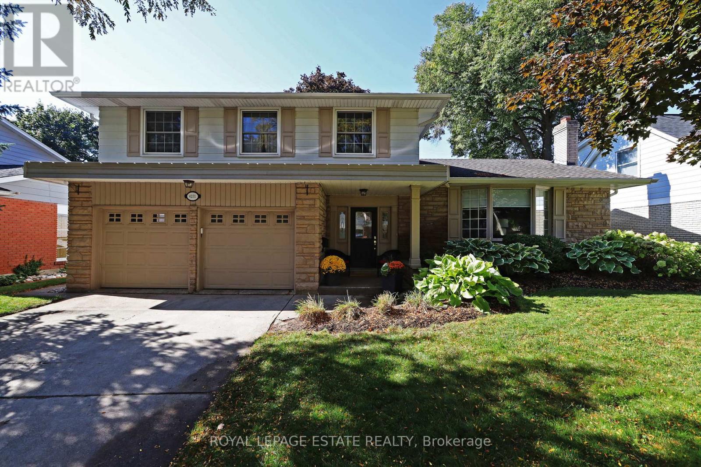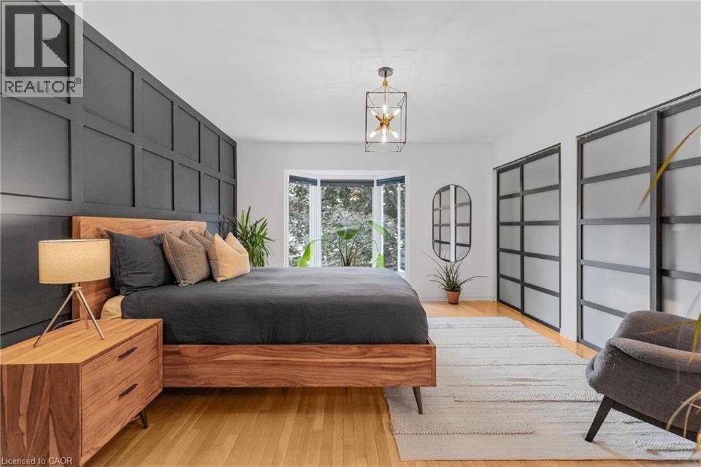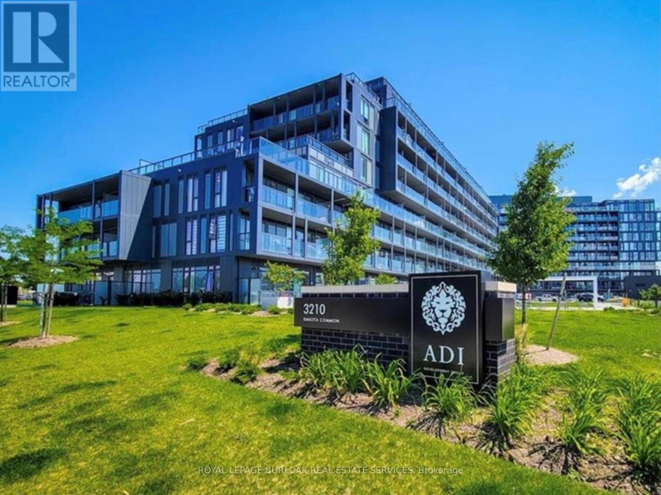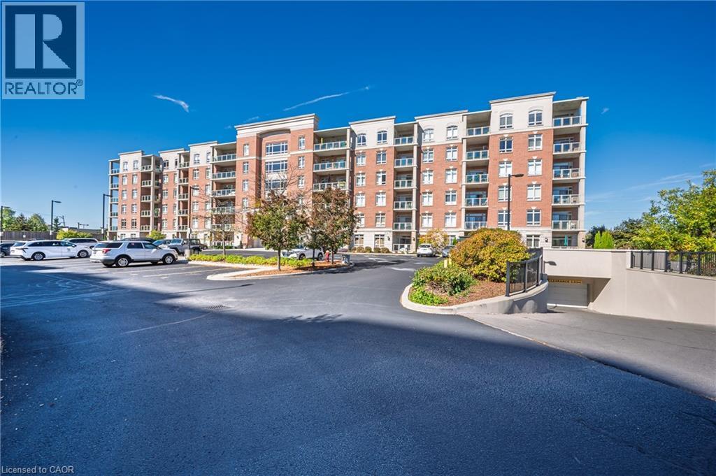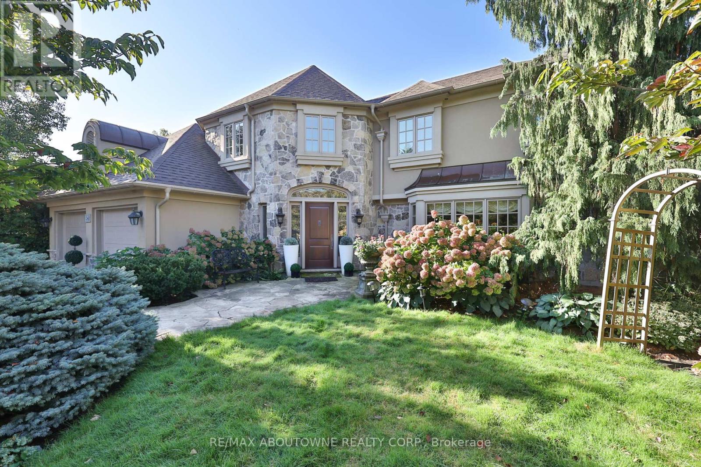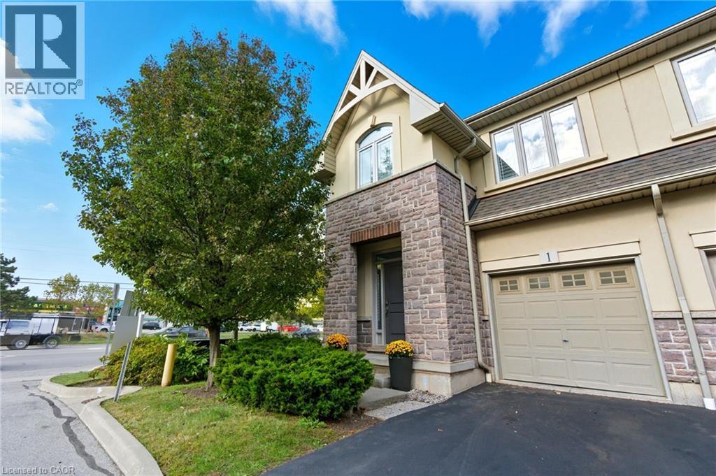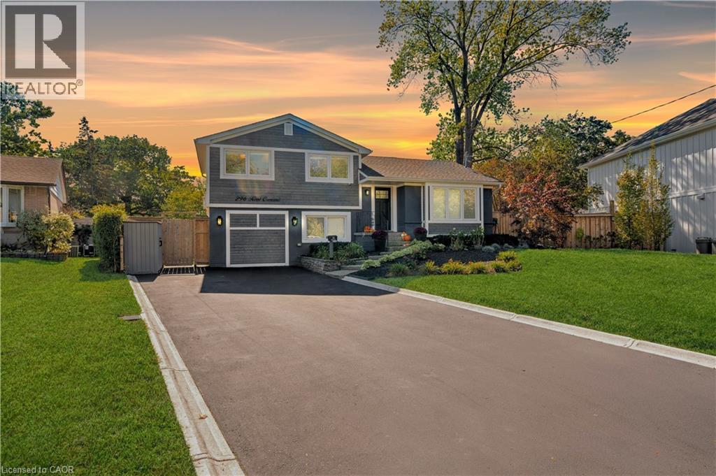- Houseful
- ON
- Burlington
- Milcroft
- 2115 Turnberry Rd
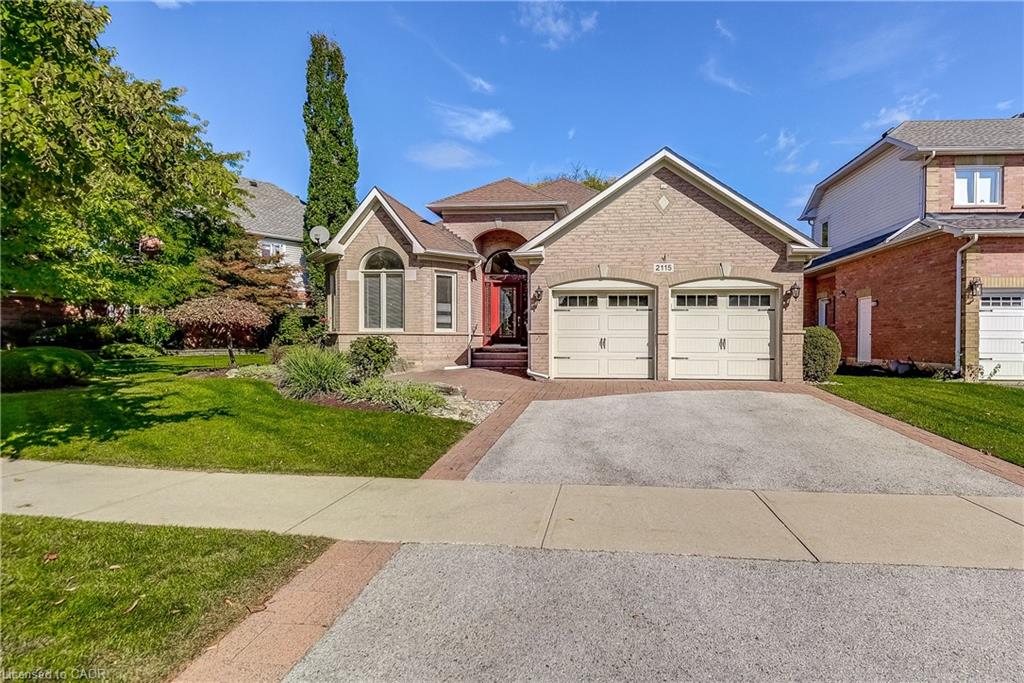
2115 Turnberry Rd
2115 Turnberry Rd
Highlights
Description
- Home value ($/Sqft)$888/Sqft
- Time on Housefulnew 12 hours
- Property typeResidential
- StyleBungalow
- Neighbourhood
- Median school Score
- Garage spaces2
- Mortgage payment
This beautifully cared for all brick bungalow is in the Millcroft community, close to shopping, restaurants, schools, Millcroft Golf Course, highways, and parks. When you walk in you are greeted by the spacious Living room, with its soaring ceilings and cozy fireplace, this room flows seamlessly into the kitchen with granite counters and pantry filled with sunlight from above. The kitchen continues into the bright breakfast area, with a walk-out to a charming deck. No need to give up your dining room furniture this home comes with a separate dining room. Working from home is more enjoyable with a main floor office. Large primary bedroom with a full ensuite with soaker tub and walk in closet, the second bedroom has ensuite privilege ideal for guests. The main floor laundry with garage entry completes the main level. The lower level offers a third bedroom with ensuite; the remaining basement provides a workshop area and ample storage.
Home overview
- Cooling Central air
- Heat type Fireplace-gas, forced air, natural gas
- Pets allowed (y/n) No
- Sewer/ septic Sewer (municipal)
- Construction materials Brick
- Roof Asphalt shing
- # garage spaces 2
- # parking spaces 4
- Has garage (y/n) Yes
- Parking desc Attached garage, garage door opener, inside entry
- # full baths 2
- # half baths 1
- # total bathrooms 3.0
- # of above grade bedrooms 3
- # of below grade bedrooms 1
- # of rooms 15
- Appliances Dishwasher, dryer, freezer, range hood, stove, washer
- Has fireplace (y/n) Yes
- Interior features Auto garage door remote(s), work bench
- County Halton
- Area 35 - burlington
- Water source Municipal-metered
- Zoning description R3.2
- Lot desc Urban, near golf course, library, park, place of worship, playground nearby, rec./community centre, schools, shopping nearby
- Lot dimensions 86.88 x 111.42
- Approx lot size (range) 0 - 0.5
- Basement information Full, partially finished
- Building size 1686
- Mls® # 40779254
- Property sub type Single family residence
- Status Active
- Virtual tour
- Tax year 2025
- Workshop Basement
Level: Basement - Utility Basement
Level: Basement - Storage Basement
Level: Basement - Bedroom Basement
Level: Basement - Bathroom Basement
Level: Basement - Breakfast room Main
Level: Main - Bathroom Main
Level: Main - Bedroom Main
Level: Main - Laundry Main
Level: Main - Living room Main
Level: Main - Bathroom Main
Level: Main - Kitchen Main
Level: Main - Office Main
Level: Main - Primary bedroom Main
Level: Main - Dining room Main
Level: Main
- Listing type identifier Idx

$-3,995
/ Month

