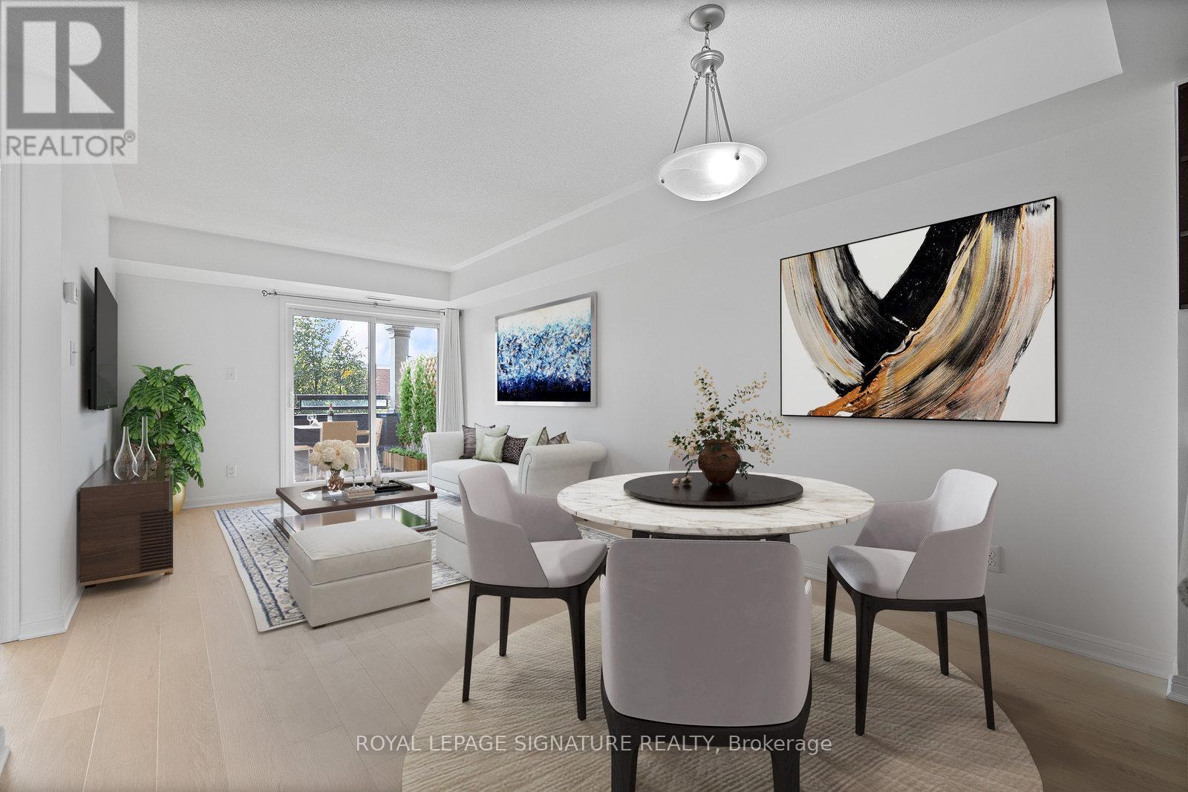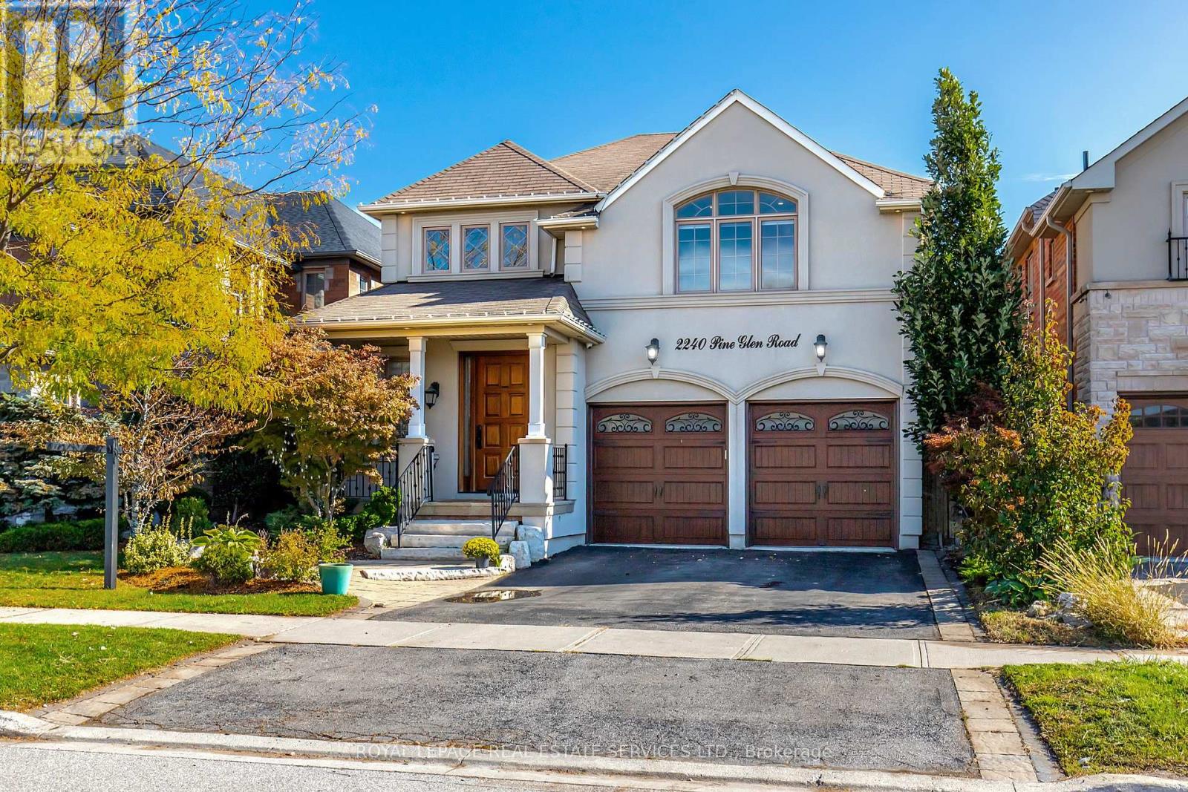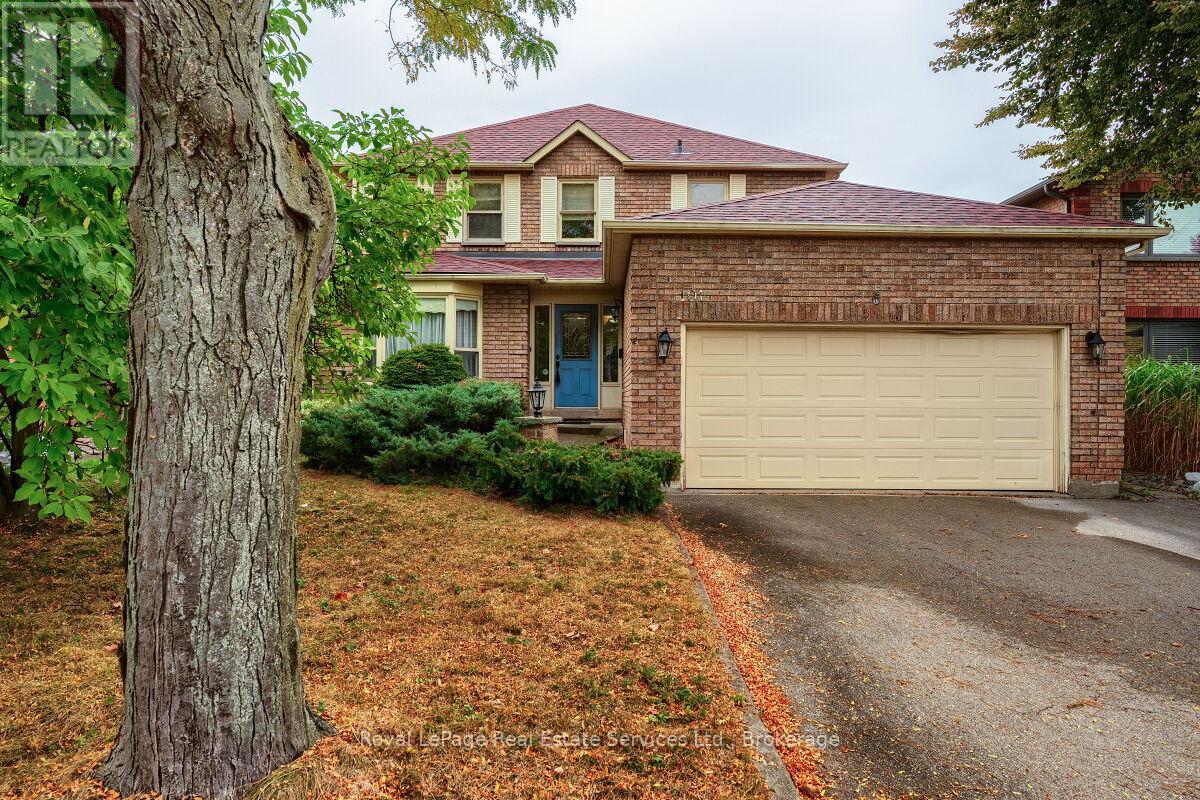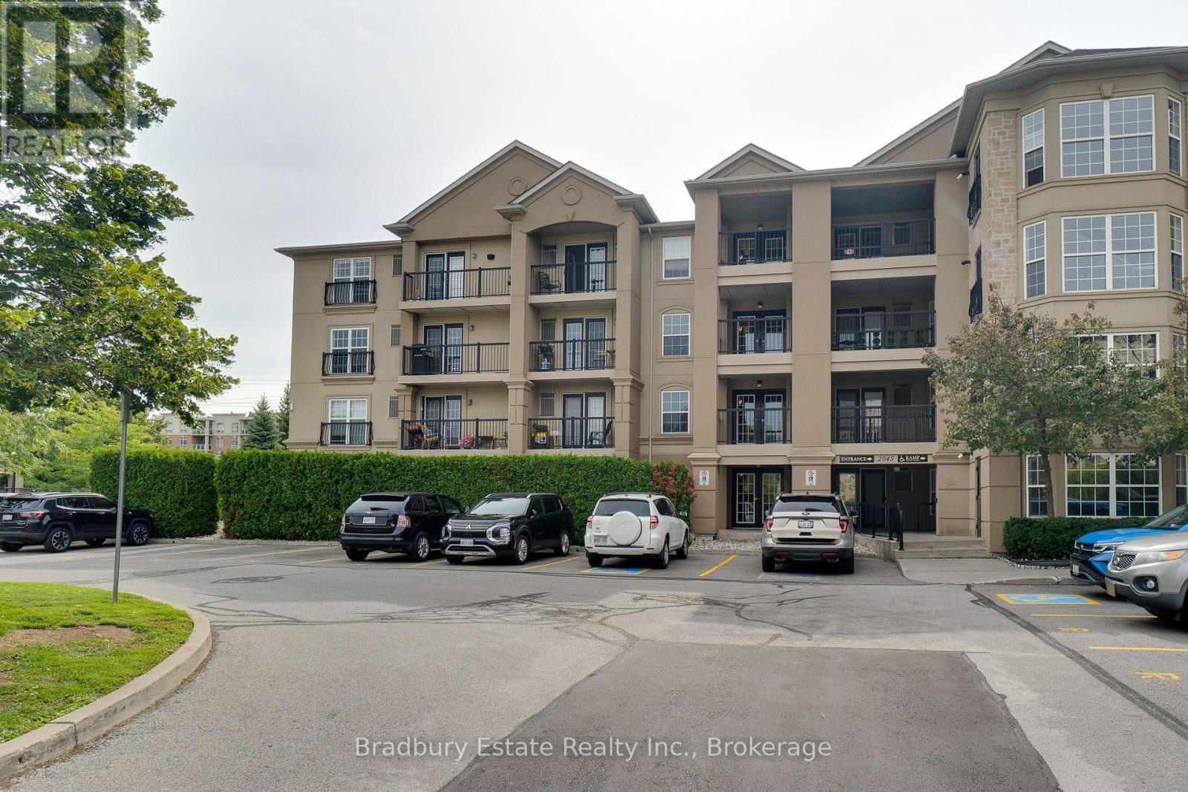- Houseful
- ON
- Burlington
- Tansley Woods
- 2120 Itabashi Way Unit 168
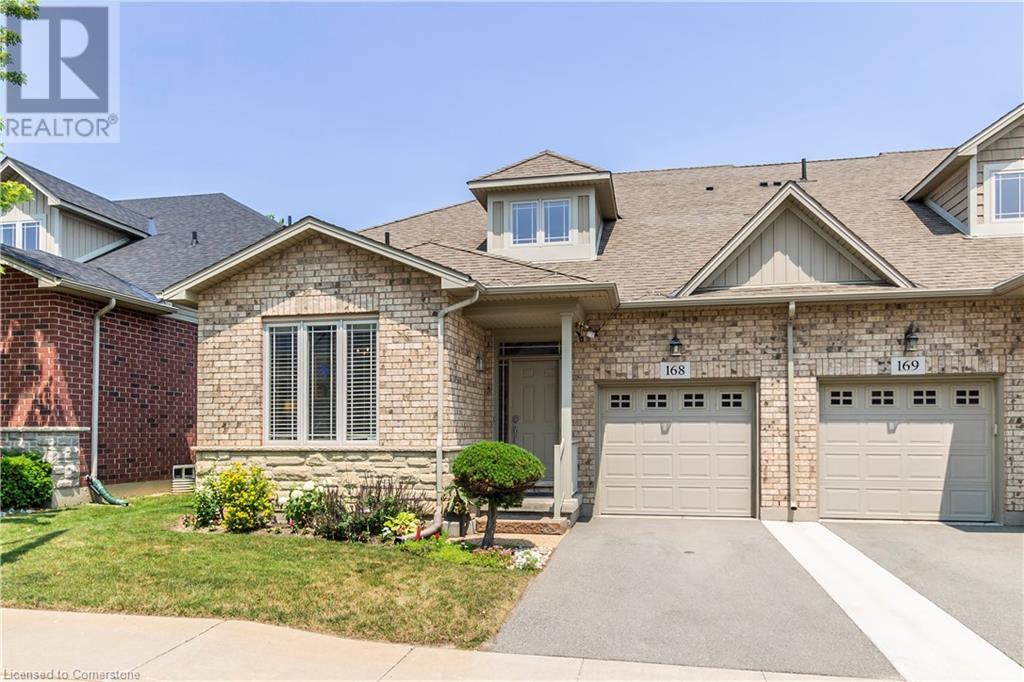
2120 Itabashi Way Unit 168
For Sale
105 Days
$949,000
3 beds
3 baths
1,834 Sqft
2120 Itabashi Way Unit 168
For Sale
105 Days
$949,000
3 beds
3 baths
1,834 Sqft
Highlights
This home is
42%
Time on Houseful
105 Days
School rated
7.5/10
Burlington
10.64%
Description
- Home value ($/Sqft)$517/Sqft
- Time on Houseful105 days
- Property typeSingle family
- StyleBungalow
- Neighbourhood
- Median school Score
- Mortgage payment
Highly sought after Bungaloft in the Village of Brantwell, Tansley Woods. The main floor features open concept including living room with fireplace. Is perfect for entertaining your family and guests. Stainless Steel appliances. The living room boasts hardwood floors and access to a very private backyard. Patio has a retractable awning. The main floor also has a primary bedroom with ensuite and walk-in closets. Laundry is on the main level with a secondary bedroom, den or office. Second floor has private bedroom and bath and spacious family room. Unfinished lower level provides storage or workshop. Beautiful property with no rear neighbors for privacy. Book your showings for this wonderful property. (id:63267)
Home overview
Amenities / Utilities
- Cooling Central air conditioning
- Heat source Natural gas
- Heat type Forced air, hot water radiator heat
- Sewer/ septic Municipal sewage system
Exterior
- # total stories 1
- # parking spaces 2
- Has garage (y/n) Yes
Interior
- # full baths 2
- # half baths 1
- # total bathrooms 3.0
- # of above grade bedrooms 3
- Has fireplace (y/n) Yes
Location
- Subdivision 354 - tansley
Overview
- Lot size (acres) 0.0
- Building size 1834
- Listing # 40748916
- Property sub type Single family residence
- Status Active
Rooms Information
metric
- Family room 6.071m X 4.547m
Level: 2nd - Bedroom 4.978m X 3.327m
Level: 2nd - Bathroom (# of pieces - 4) 2.134m X 2.413m
Level: 2nd - Workshop 8.23m X 7.518m
Level: Basement - Full bathroom 3.251m X 2.921m
Level: Main - Bedroom 3.251m X 3.785m
Level: Main - Living room 4.801m X 4.445m
Level: Main - Laundry Measurements not available
Level: Main - Eat in kitchen 4.801m X 3.15m
Level: Main - Bathroom (# of pieces - 2) 1.473m X 1.88m
Level: Main - Primary bedroom 4.394m X 3.2m
Level: Main
SOA_HOUSEKEEPING_ATTRS
- Listing source url Https://www.realtor.ca/real-estate/28571707/2120-itabashi-way-unit-168-burlington
- Listing type identifier Idx
The Home Overview listing data and Property Description above are provided by the Canadian Real Estate Association (CREA). All other information is provided by Houseful and its affiliates.

Lock your rate with RBC pre-approval
Mortgage rate is for illustrative purposes only. Please check RBC.com/mortgages for the current mortgage rates
$-2,012
/ Month25 Years fixed, 20% down payment, % interest
$519
Maintenance
$
$
$
%
$
%

Schedule a viewing
No obligation or purchase necessary, cancel at any time









