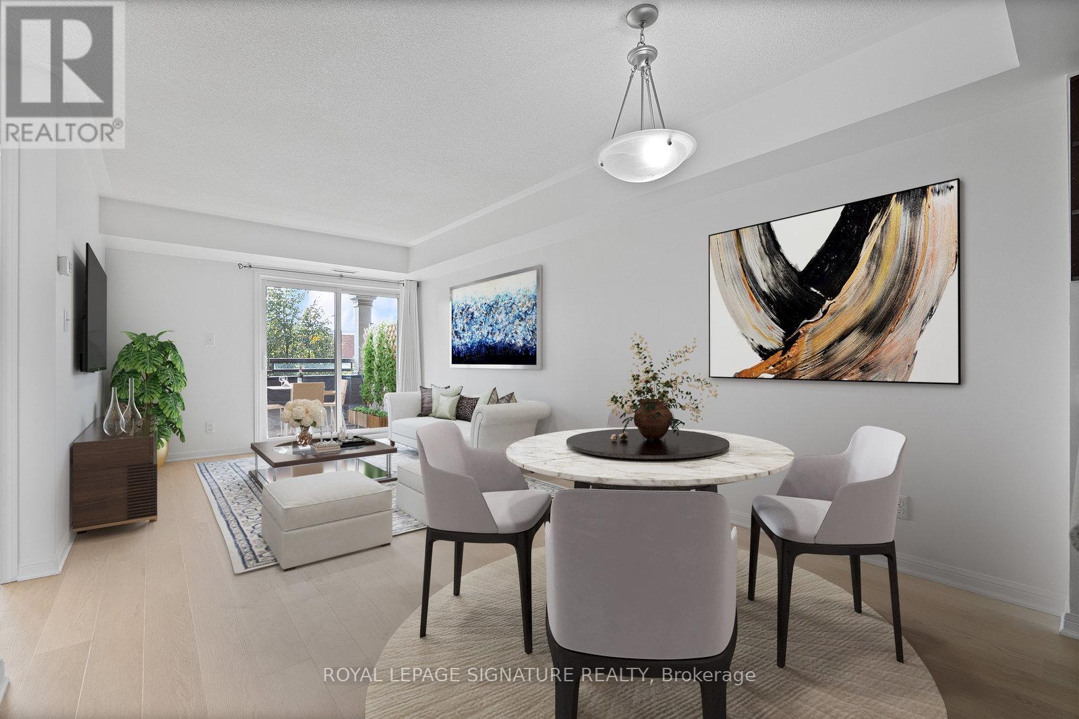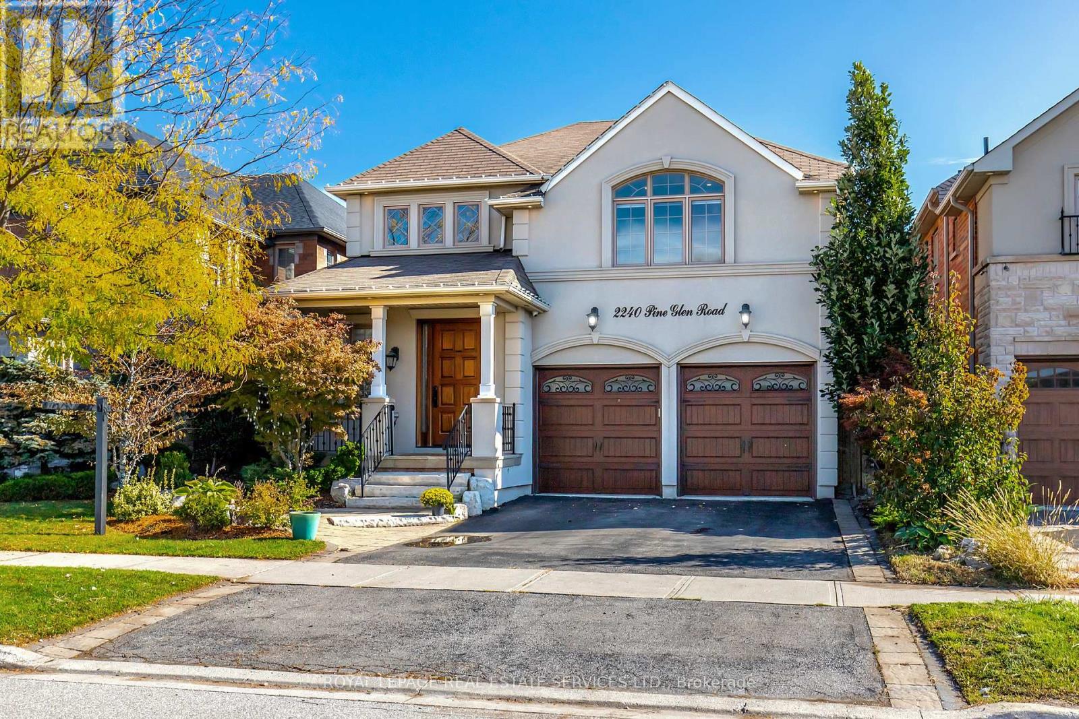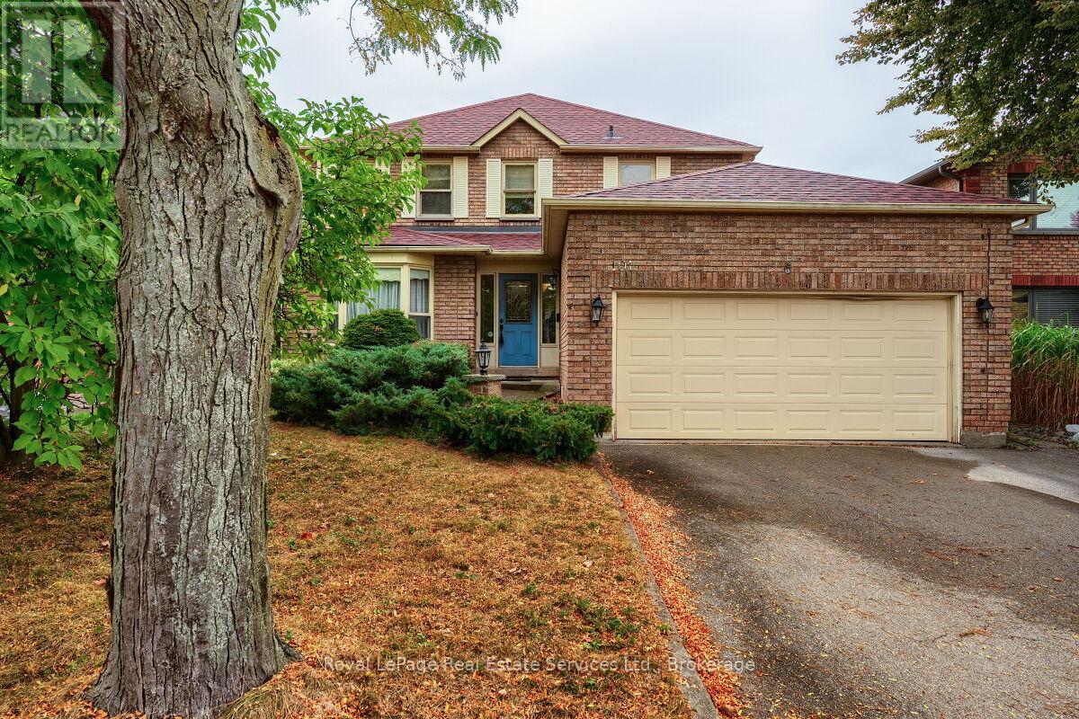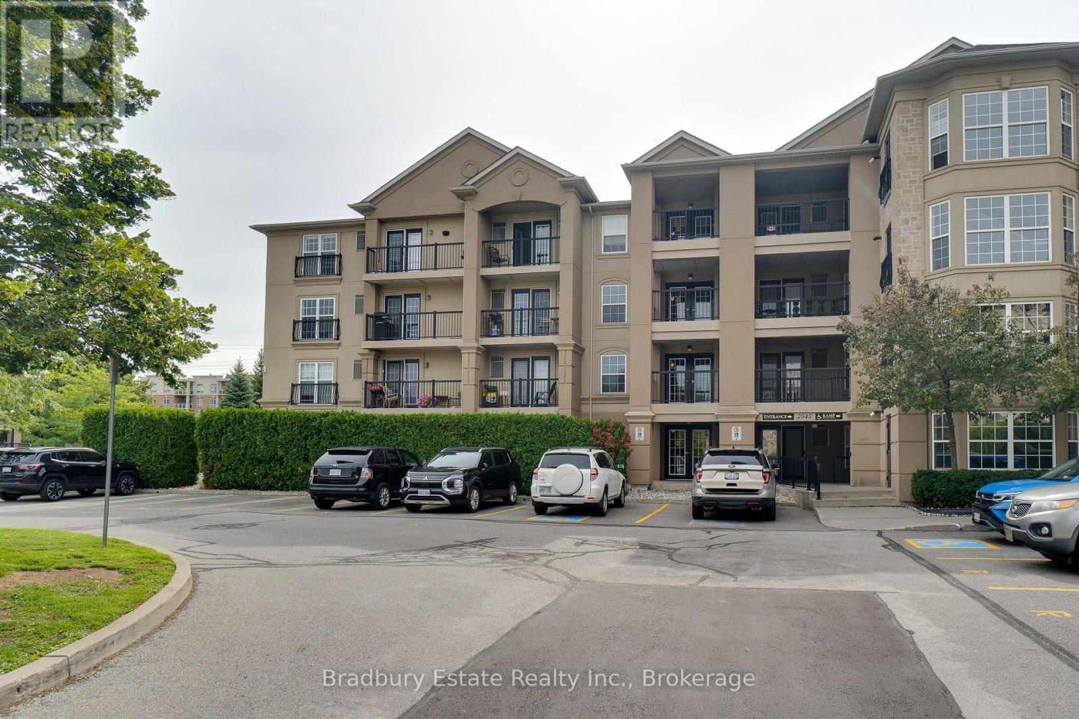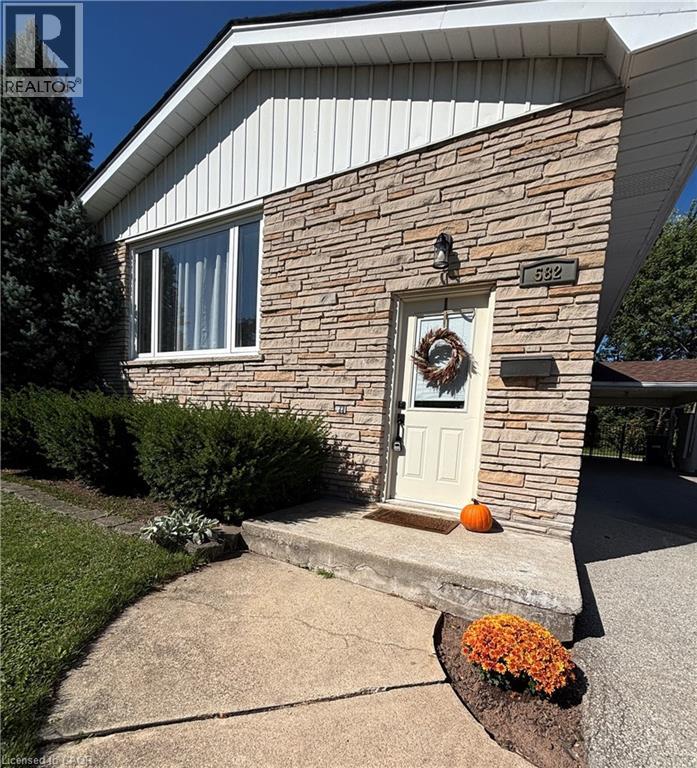- Houseful
- ON
- Burlington
- Tansley Woods
- 2120 Itabashi Way Unit 262
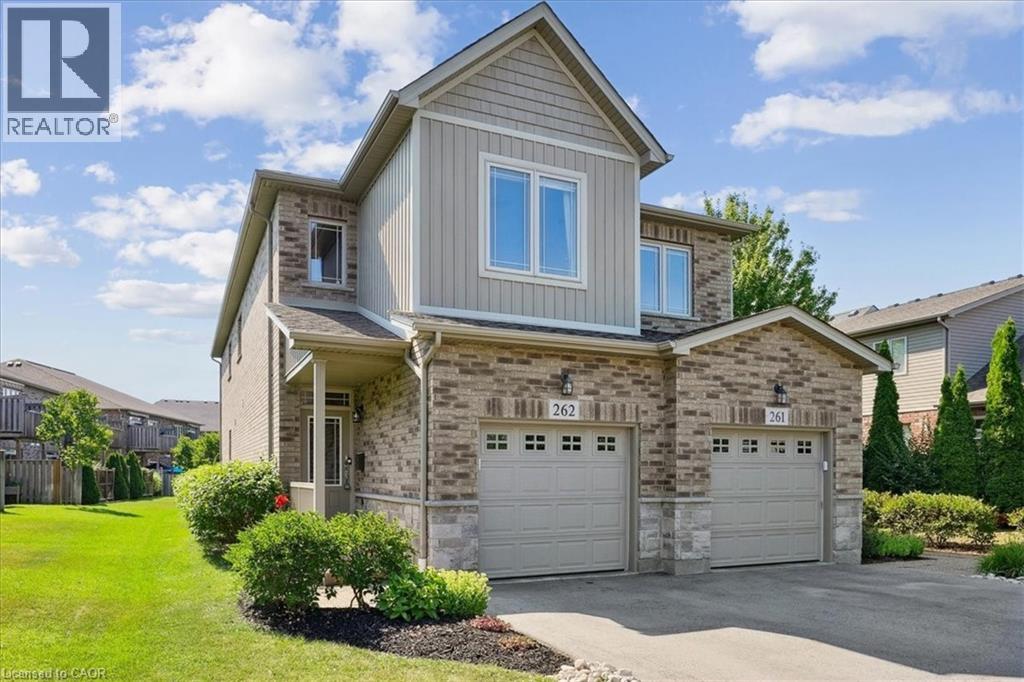
2120 Itabashi Way Unit 262
2120 Itabashi Way Unit 262
Highlights
Description
- Home value ($/Sqft)$476/Sqft
- Time on Houseful16 days
- Property typeSingle family
- Style2 level
- Neighbourhood
- Median school Score
- Year built2015
- Mortgage payment
Fabulous one of a kind executive style town/semi with private elevator in sought after adult community (only one attached unit). Bright spacious home in The Villages of Brantwell offering stairs or its own private elevator to an open concept one floor living layout. Enjoy the benefits of apartment living with your own attached oversized garage, a full basement for storage or future development, private elevator to all floors and your own balcony with awning. This beautiful unit offers many upgrades, hardwood floor, extended kitchen cabins, kitchen panty, upgraded cabinets in bathrooms, double doors to den/office. Two primary bedrooms both with ensuite baths, gas line for BBQ on deck, plus extra window in basement. This is one floor living at its finest! The community club house, and private park land is an added bonus for you to enjoy. This unit is truly one of a kind and a must to see! (id:63267)
Home overview
- Cooling Central air conditioning
- Heat source Natural gas
- Heat type Forced air
- Sewer/ septic Municipal sewage system
- # total stories 2
- # parking spaces 3
- Has garage (y/n) Yes
- # full baths 2
- # half baths 1
- # total bathrooms 3.0
- # of above grade bedrooms 2
- Has fireplace (y/n) Yes
- Community features Community centre
- Subdivision 354 - tansley
- Lot desc Landscaped
- Lot size (acres) 0.0
- Building size 2100
- Listing # 40776193
- Property sub type Single family residence
- Status Active
- Den 4.013m X 3.048m
Level: 2nd - Bedroom 4.039m X 3.429m
Level: 2nd - Full bathroom Measurements not available
Level: 2nd - Kitchen 5.791m X 3.962m
Level: 2nd - Primary bedroom 5.182m X 3.429m
Level: 2nd - Bathroom (# of pieces - 2) Measurements not available
Level: 2nd - Bathroom (# of pieces - 4) Measurements not available
Level: 2nd - Laundry Measurements not available
Level: 2nd - Living room / dining room 8.382m X 4.191m
Level: 2nd - Storage Measurements not available
Level: Basement - Foyer Measurements not available
Level: Main
- Listing source url Https://www.realtor.ca/real-estate/28951892/2120-itabashi-way-unit-262-burlington
- Listing type identifier Idx

$-2,049
/ Month








