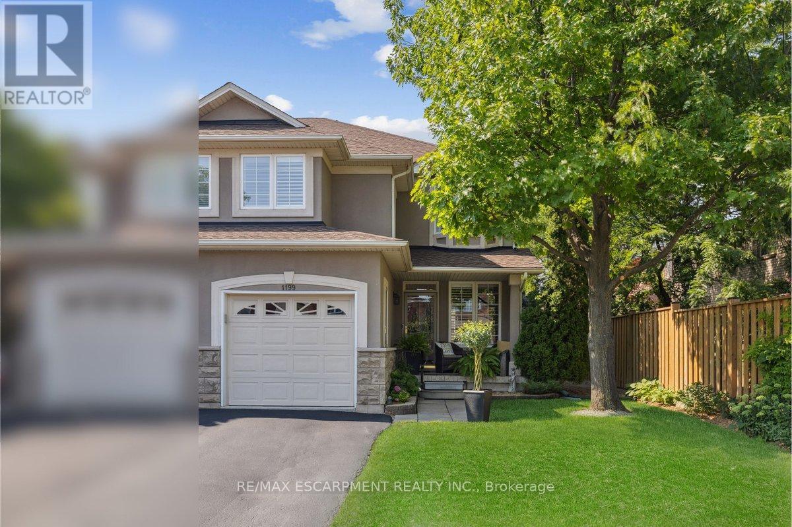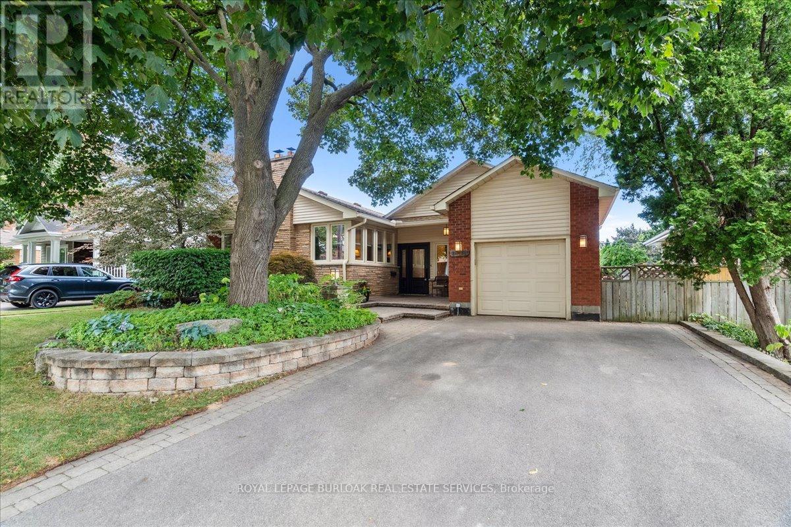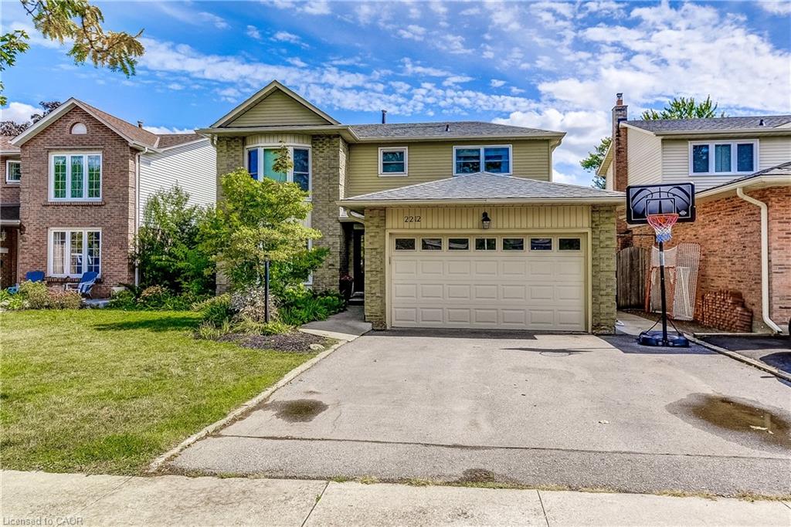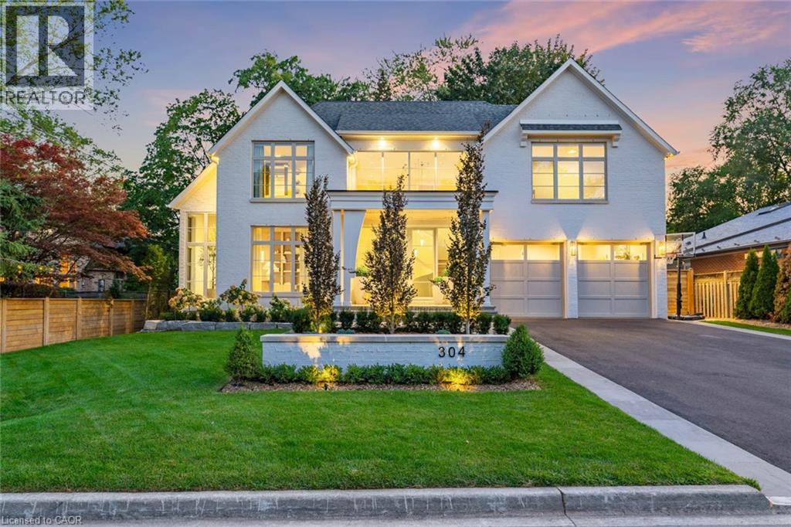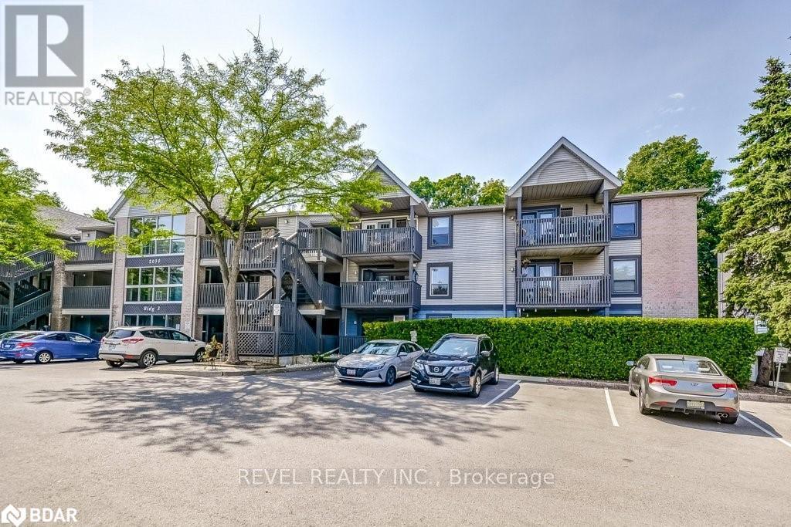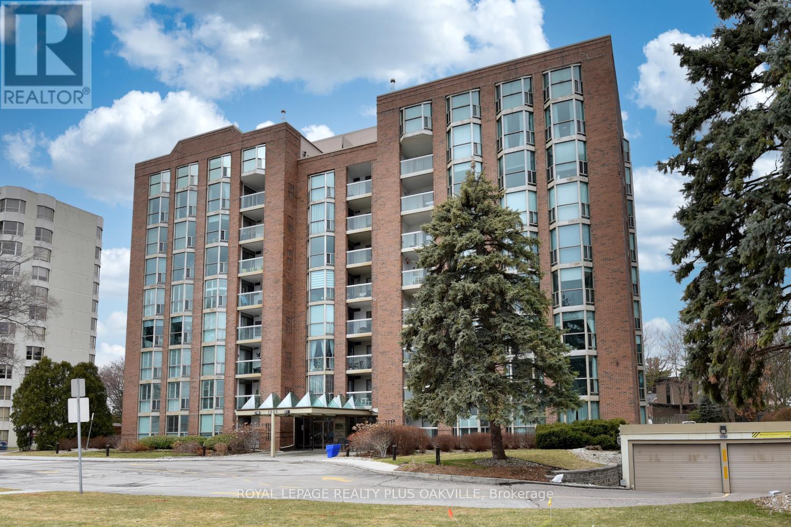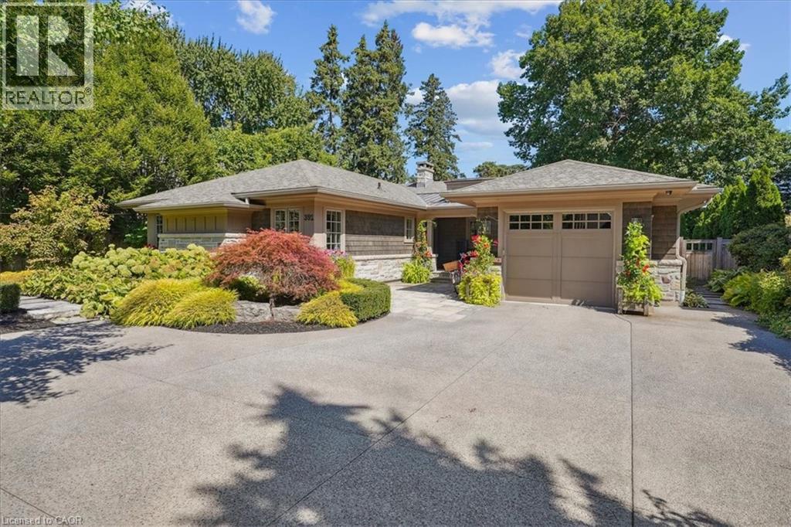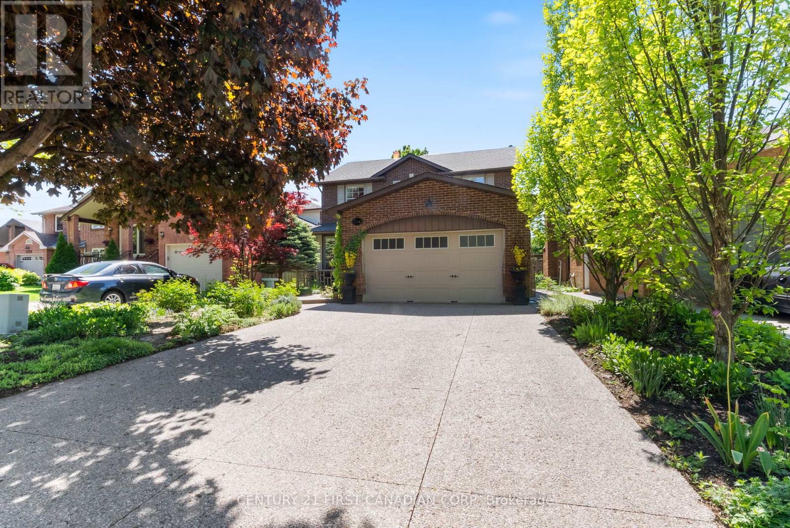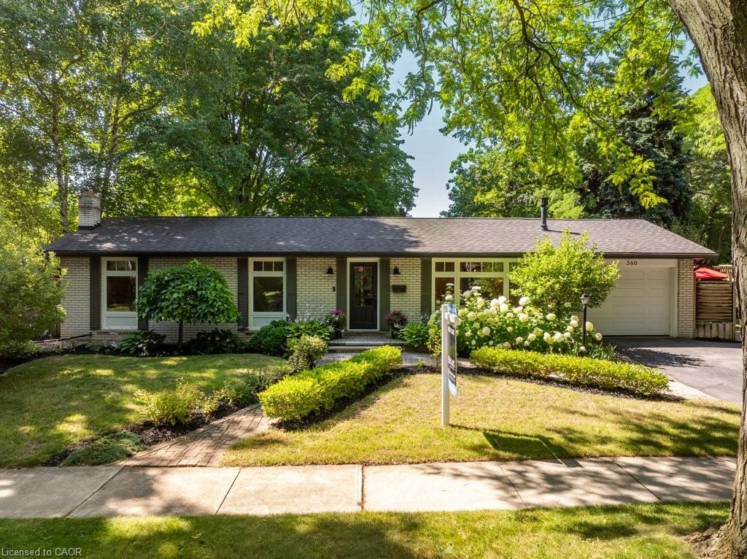- Houseful
- ON
- Burlington
- Headon Forest
- 2130 Winding Way
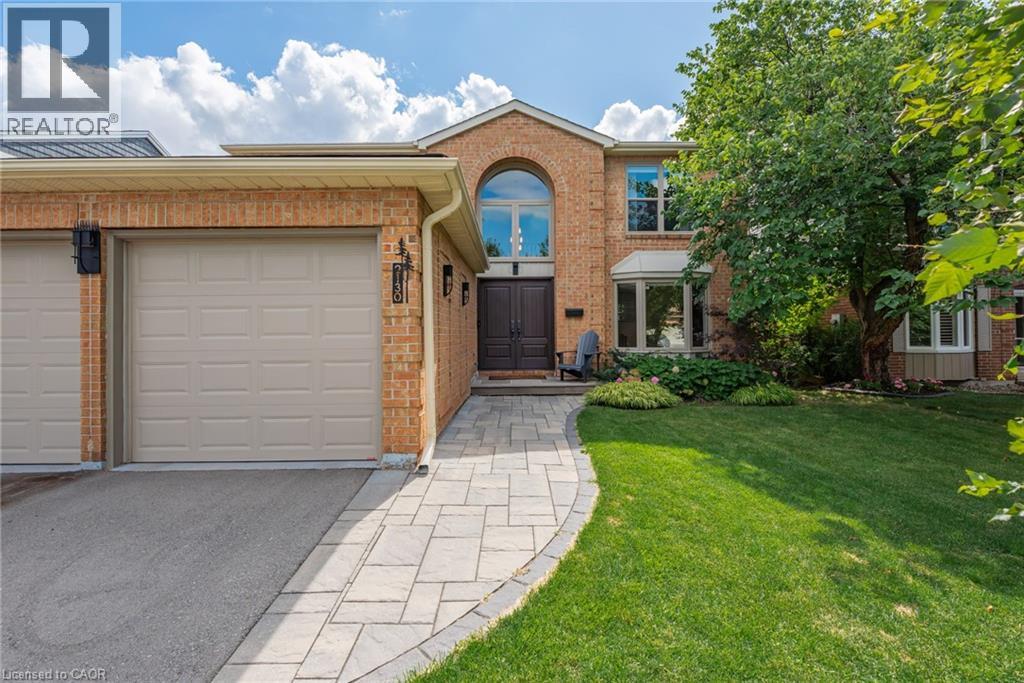
Highlights
Description
- Home value ($/Sqft)$468/Sqft
- Time on Houseful8 days
- Property typeSingle family
- Style2 level
- Neighbourhood
- Median school Score
- Year built1985
- Mortgage payment
Simply Flawless. Rare opportunity to live your family's dream in this stunning, fully renovated 4-bed, 4-bath Headon Forest beauty. Curb appeal and street positioning are outstanding with fully landscaped front and rear yards, including full irrigation. Wow, with over $400,000 spent, everything you want or need has been thoughtfully planned, offering every comfort and convenience across 3,700 square feet of luxuriously finished floor space. Entertain large gatherings with your completely open concept main floor showcasing a beautifully designed kitchen complete with upgraded SS appliances, large island with b/fast bar, an abundance of cabinetry, including a large pantry and coffee bar. High-end quartz surfaces, upgraded lighting, and access to your maintenance-free backyard deck through the garden doors. Main floor den/office offers live/work flexibility with the privacy you need. Meander up to the 2nd level with a gorgeous hardwood staircase open to the foyer below with sun-filled windows and soaring ceiling height. Relax and unwind in your spacious primary bedroom with his and her custom walk-in closets and exquisite 4 pc ensuite. 3 other large bedrooms with a renovated 4pc bath for kids and guests. Look forward to sauna and movie nights in the stylish renovated lower level, completed in 2025. Extra-large windows add to the beautifully finished family room, games area and large fitness studio space ideal for yoga and pilates! Did we mention the resort-style backyard complete with saltwater pool, large covered gazebo, tumbled stone patios, Trex decking with glass railings, and fully fenced for complete privacy. An easy drive to schools, shops, dining, and golf in this coveted family neighbourhood. Nothing has been missed or overlooked at 2130 Winding Way! (id:63267)
Home overview
- Cooling Central air conditioning
- Heat source Natural gas
- Heat type Forced air
- Has pool (y/n) Yes
- Sewer/ septic Municipal sewage system
- # total stories 2
- # parking spaces 5
- Has garage (y/n) Yes
- # full baths 3
- # half baths 1
- # total bathrooms 4.0
- # of above grade bedrooms 4
- Has fireplace (y/n) Yes
- Community features Quiet area, community centre, school bus
- Subdivision 350 - headon forest
- View City view
- Lot desc Lawn sprinkler, landscaped
- Lot size (acres) 0.0
- Building size 3706
- Listing # 40763625
- Property sub type Single family residence
- Status Active
- Bedroom 3.988m X 3.124m
Level: 2nd - Full bathroom 3.15m X 2.642m
Level: 2nd - Primary bedroom 5.512m X 3.48m
Level: 2nd - Bedroom 3.632m X 3.124m
Level: 2nd - Bathroom (# of pieces - 4) Measurements not available
Level: 2nd - Bedroom 3.632m X 3.632m
Level: 2nd - Media room 6.756m X 3.124m
Level: Lower - Utility 1.778m X 1.473m
Level: Lower - Bathroom (# of pieces - 3) 3.226m X 2.692m
Level: Lower - Storage 6.883m X 1.753m
Level: Lower - Recreational room 8.357m X 3.073m
Level: Lower - Office 4.47m X 3.48m
Level: Lower - Bathroom (# of pieces - 2) Measurements not available
Level: Main - Dining room 6.985m X 3.607m
Level: Main - Office 3.607m X 3.378m
Level: Main - Laundry 3.861m X 2.235m
Level: Main - Kitchen 6.096m X 3.531m
Level: Main - Family room 5.893m X 3.531m
Level: Main - Foyer 3.124m X 1.803m
Level: Main
- Listing source url Https://www.realtor.ca/real-estate/28783029/2130-winding-way-burlington
- Listing type identifier Idx

$-4,627
/ Month



