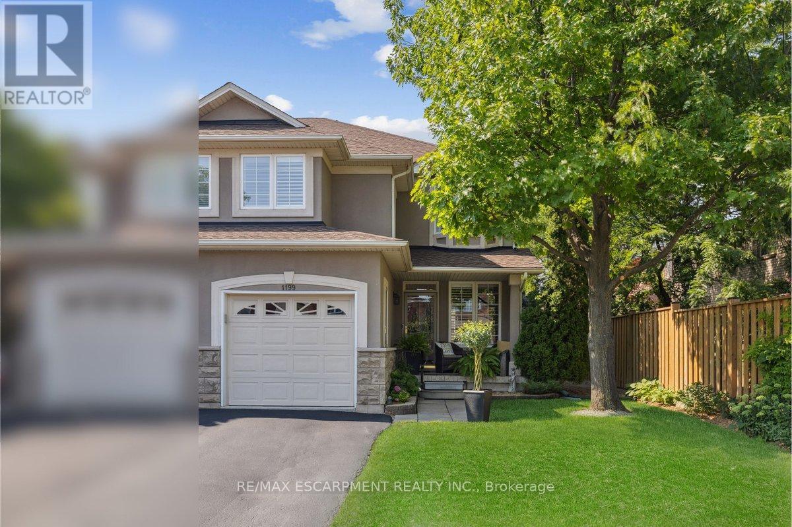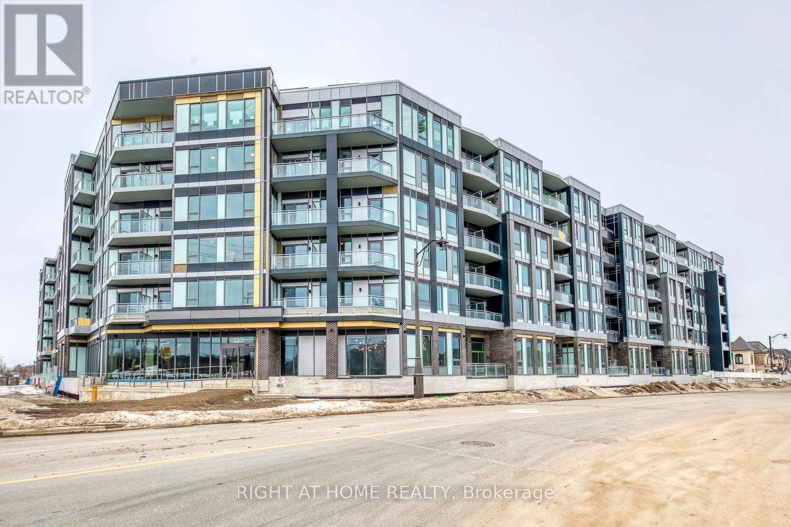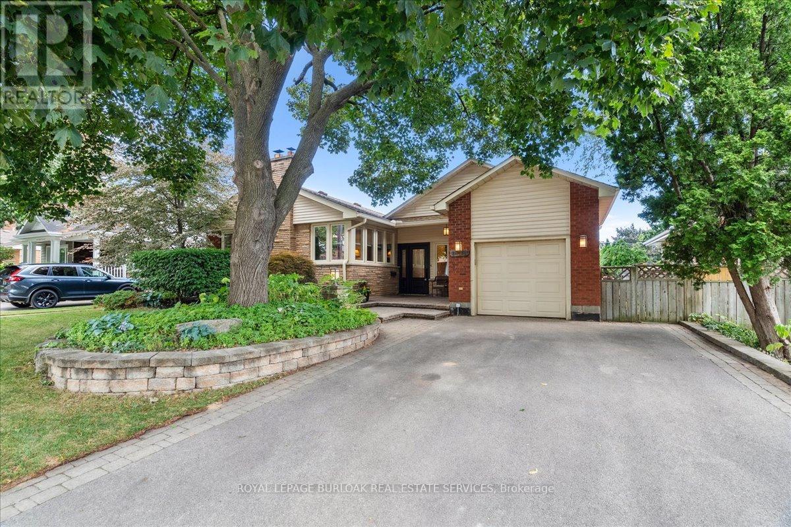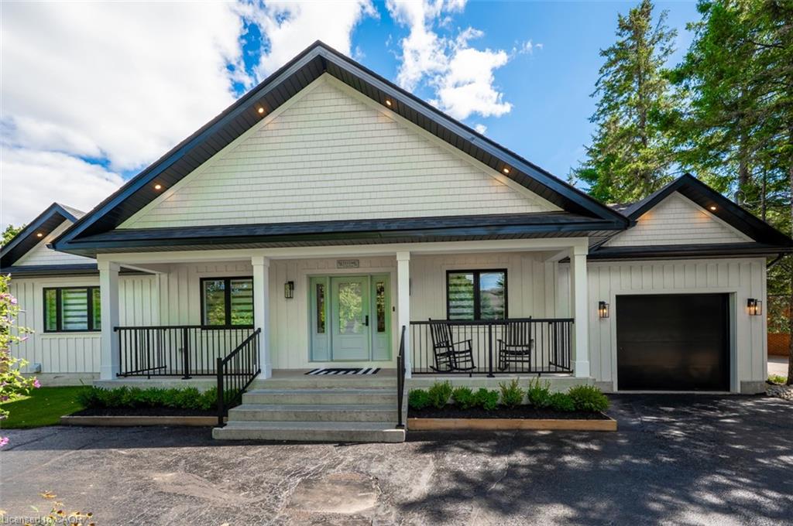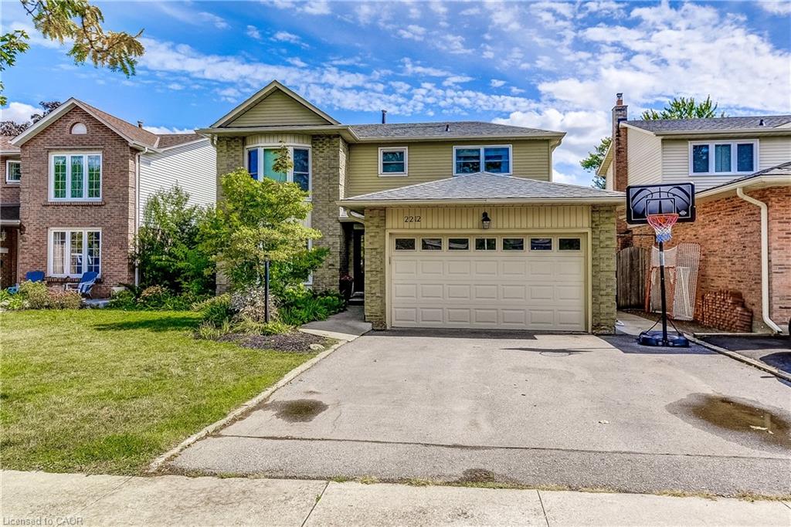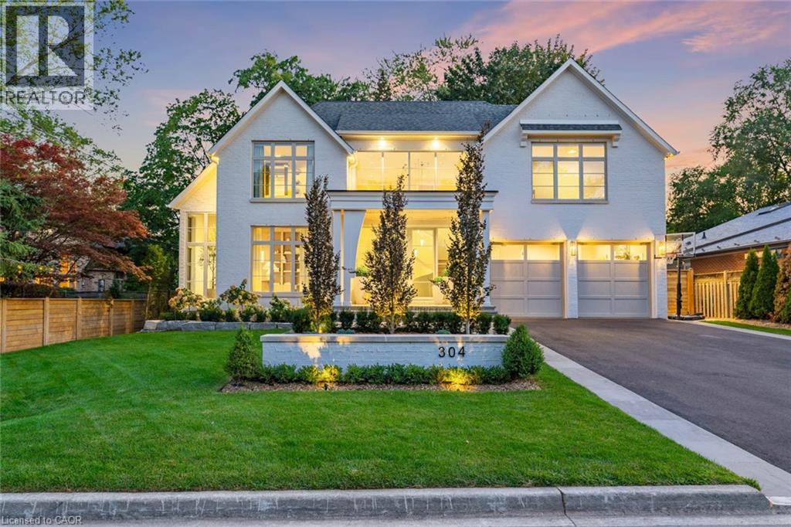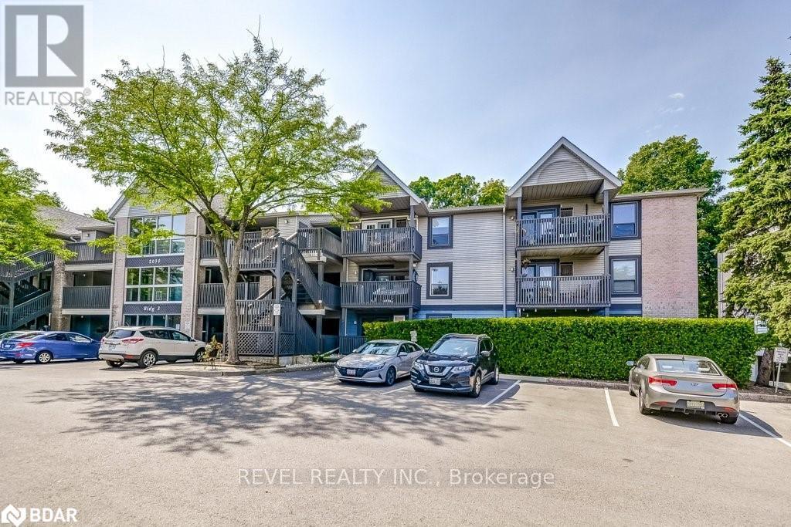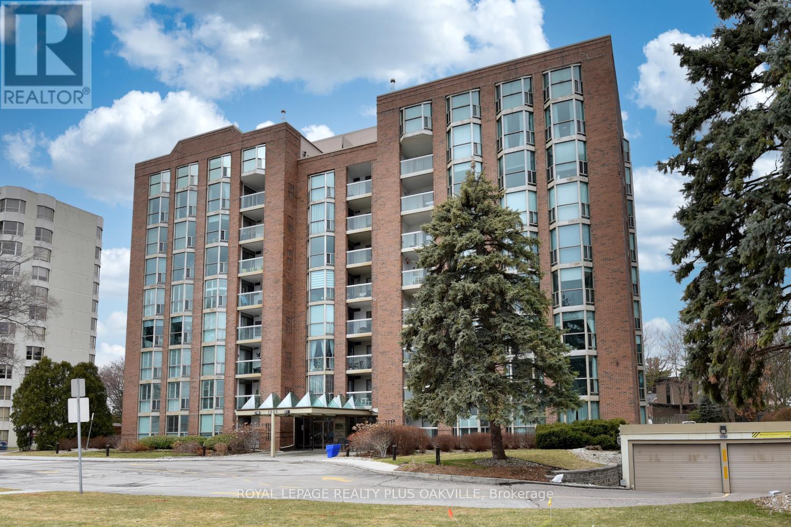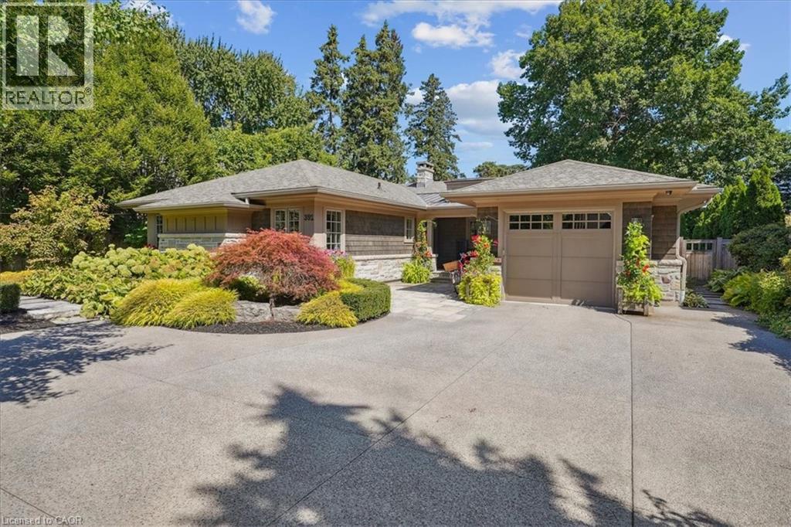- Houseful
- ON
- Burlington
- Headon Forest
- 2137 Cleaver Ave
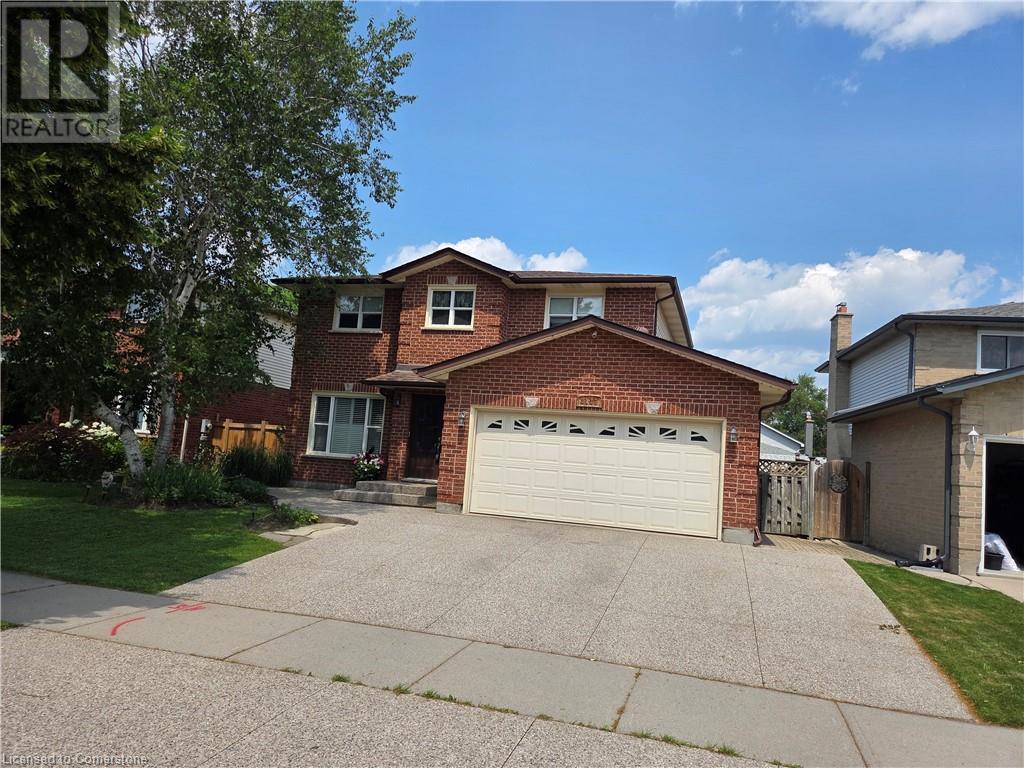
2137 Cleaver Ave
For Sale
74 Days
$1,199,900 $50
$1,199,950
3 beds
3 baths
1,948 Sqft
2137 Cleaver Ave
For Sale
74 Days
$1,199,900 $50
$1,199,950
3 beds
3 baths
1,948 Sqft
Highlights
This home is
0%
Time on Houseful
74 Days
School rated
7/10
Burlington
10.64%
Description
- Home value ($/Sqft)$616/Sqft
- Time on Houseful74 days
- Property typeSingle family
- Style2 level
- Neighbourhood
- Median school Score
- Year built1988
- Mortgage payment
Welcome Home! Located in the highly sought after Headon Forest community, this three bedroom, three bathroom home is ready for a new family! The home has a three car driveway, double garage and beautiful aggregate patio with Hot Tub! The interior has hardwood floors, cove mouldings, granite counter tops and pot lights to name a few updates. The home is located close to parks, schools, shopping and transit as well as being close to all conveniences. Roof done in 2016, windows approx. 15 years old, furnace and AC done in 2020. Move right in! (id:63267)
Home overview
Amenities / Utilities
- Cooling Central air conditioning
- Heat source Natural gas
- Heat type Forced air
- Sewer/ septic Municipal sewage system
Exterior
- # total stories 2
- # parking spaces 5
- Has garage (y/n) Yes
Interior
- # full baths 2
- # half baths 1
- # total bathrooms 3.0
- # of above grade bedrooms 3
- Has fireplace (y/n) Yes
Location
- Community features Quiet area, community centre
- Subdivision 350 - headon forest
Overview
- Lot size (acres) 0.0
- Building size 1948
- Listing # 40743957
- Property sub type Single family residence
- Status Active
Rooms Information
metric
- Bedroom 3.607m X 3.302m
Level: 2nd - Full bathroom 1.854m X 1.397m
Level: 2nd - Bathroom (# of pieces - 3) 1.778m X 2.261m
Level: 2nd - Bedroom 3.48m X 3.251m
Level: 2nd - Primary bedroom 5.131m X 3.454m
Level: 2nd - Utility Measurements not available
Level: Basement - Recreational room Measurements not available
Level: Basement - Dining room 3.048m X 3.327m
Level: Main - Family room 3.912m X 5.664m
Level: Main - Eat in kitchen 6.147m X 3.404m
Level: Main - Foyer Measurements not available
Level: Main - Bathroom (# of pieces - 2) 1.651m X 1.524m
Level: Main - Laundry 4.572m X 1.524m
Level: Main - Living room 4.216m X 3.327m
Level: Main
SOA_HOUSEKEEPING_ATTRS
- Listing source url Https://www.realtor.ca/real-estate/28506687/2137-cleaver-avenue-burlington
- Listing type identifier Idx
The Home Overview listing data and Property Description above are provided by the Canadian Real Estate Association (CREA). All other information is provided by Houseful and its affiliates.

Lock your rate with RBC pre-approval
Mortgage rate is for illustrative purposes only. Please check RBC.com/mortgages for the current mortgage rates
$-3,200
/ Month25 Years fixed, 20% down payment, % interest
$
$
$
%
$
%

Schedule a viewing
No obligation or purchase necessary, cancel at any time



