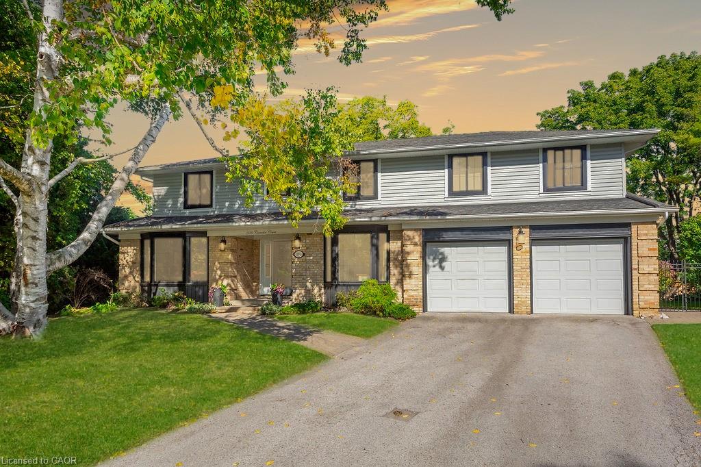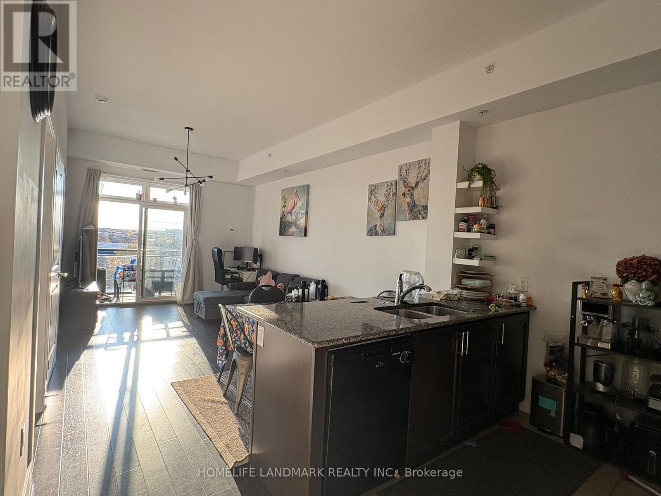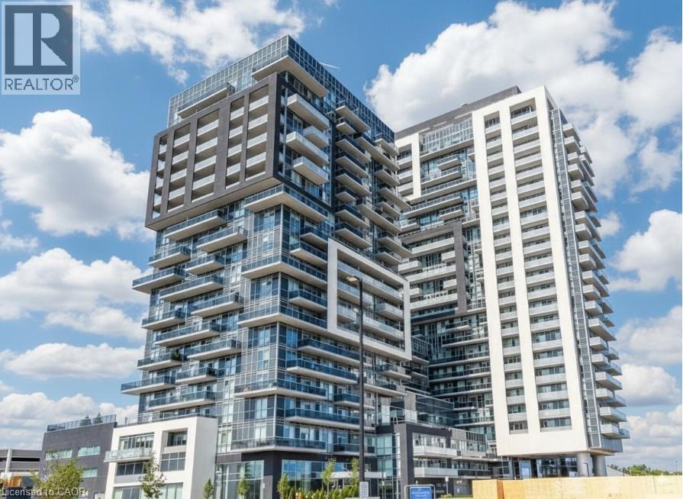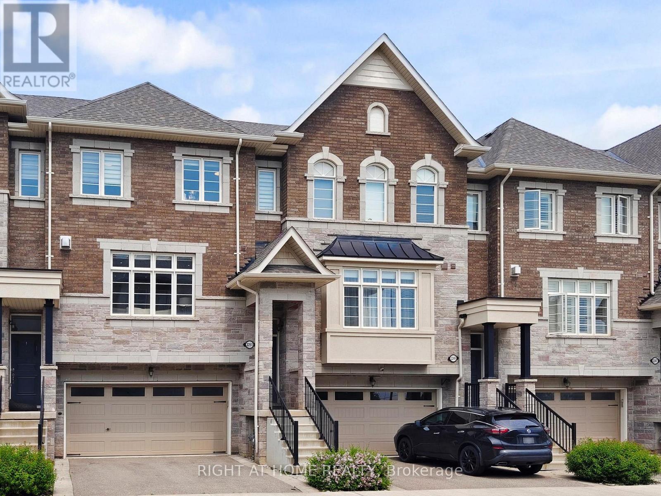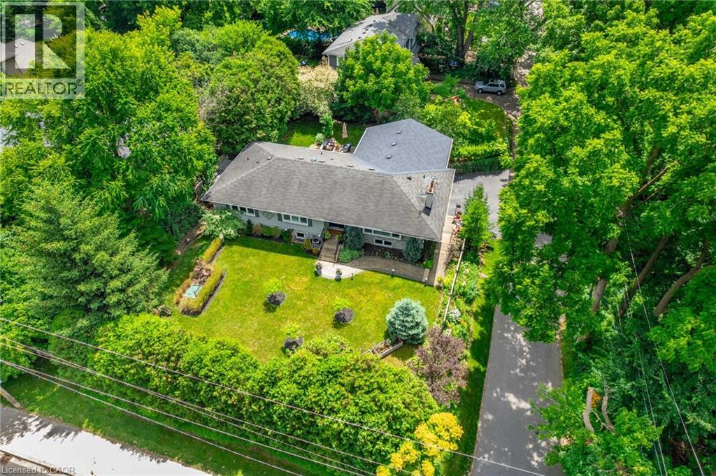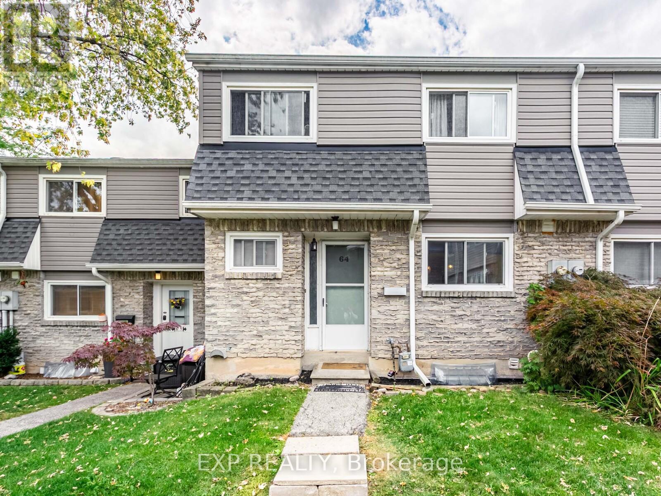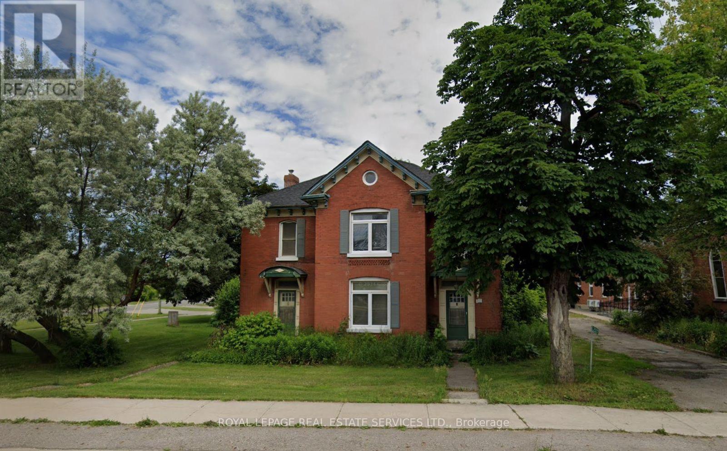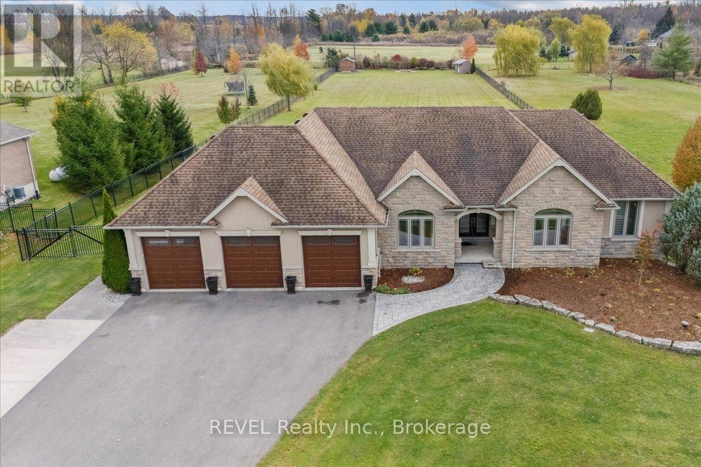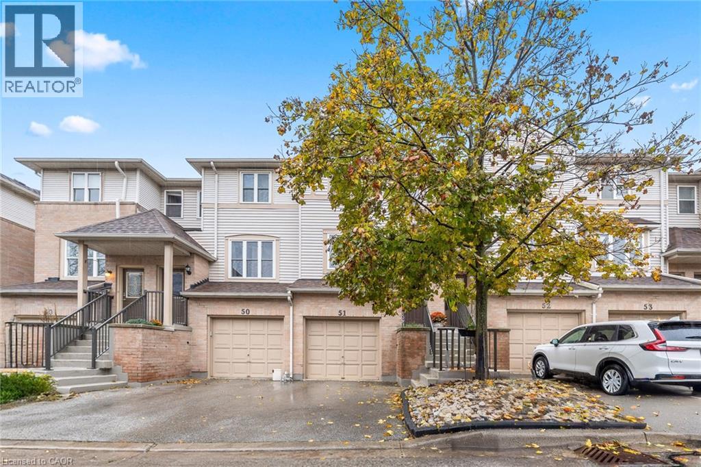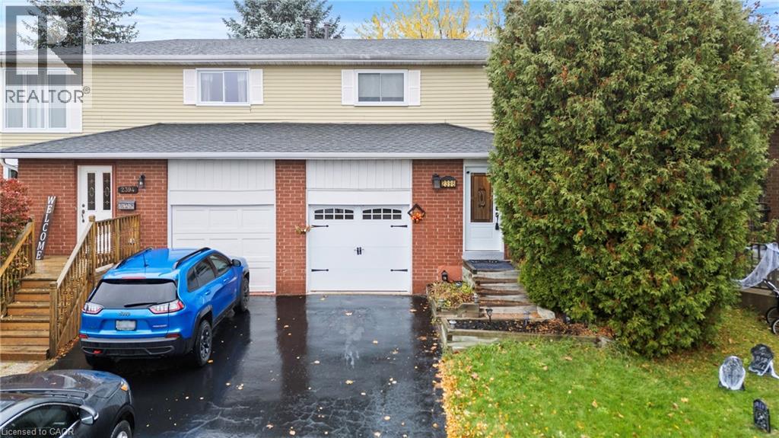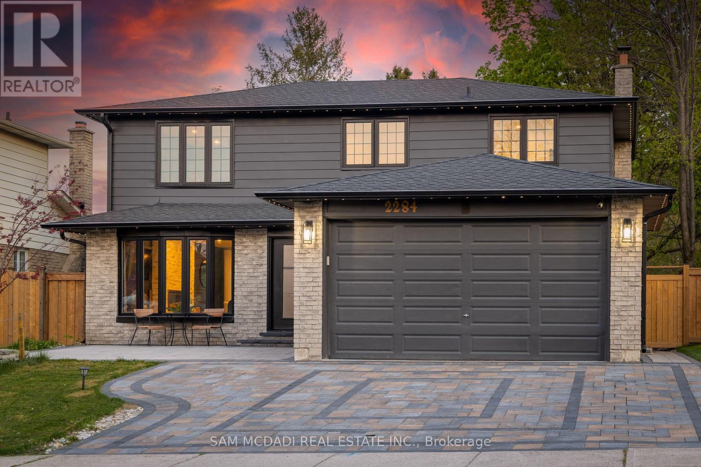- Houseful
- ON
- Burlington
- Milcroft
- 2139 Bushtrail Ct
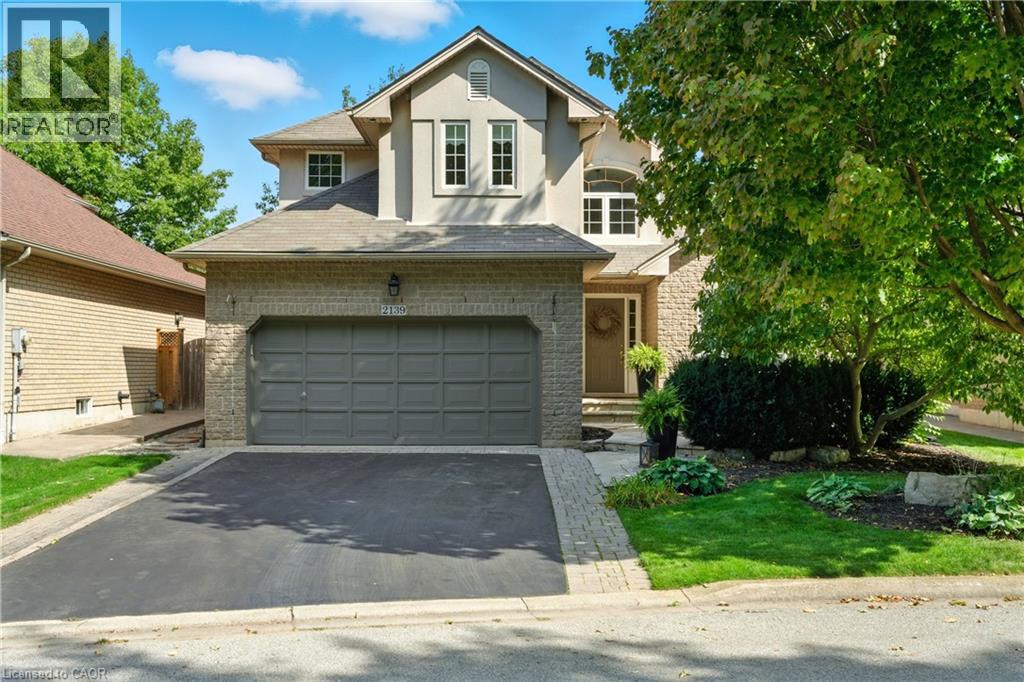
Highlights
Description
- Home value ($/Sqft)$763/Sqft
- Time on Houseful45 days
- Property typeSingle family
- Style2 level
- Neighbourhood
- Median school Score
- Lot size5,793 Sqft
- Year built1996
- Mortgage payment
Welcome to 2139 Bushtrail Court, Burlington an executive home in one of the city's most sought-after communities. This stunning 5-bedroom, 4-bath residence sits on a quiet, private court with no neighbours across the street, offering serene ravine views and zero through-traffic a rare find in Millcroft/Rose. Inside, you'll find over $95,000 in custom upgrades, including a chef-inspired kitchen with heated slate flooring, solid maple cabinetry, built-in appliances, and granite countertops. The main floor and primary suite showcase Mirage engineered hardwood, while a custom maple staircase leads to the upper level. The attic has been upgraded with premium insulation, enhancing the home's energy efficiency year-round. Step outside to your private backyard oasis featuring a stunning in-ground saltwater pool with waterfall, a cedar deck (2021), and lush, professional landscaping by Leon DenBock Landscaping & Design. With a two-car garage, spacious bedrooms, and a perfect balance of elegance and function, this home is designed for both family living and entertaining. Situated close to top-rated schools, parks, golf, shopping, and commuter routes, this home offers not just luxury but lifestyle. (id:63267)
Home overview
- Cooling Central air conditioning
- Heat source Natural gas
- Heat type Forced air
- Has pool (y/n) Yes
- Sewer/ septic Municipal sewage system
- # total stories 2
- Fencing Fence
- # parking spaces 4
- Has garage (y/n) Yes
- # full baths 3
- # half baths 1
- # total bathrooms 4.0
- # of above grade bedrooms 5
- Has fireplace (y/n) Yes
- Subdivision 351 - millcroft
- Lot desc Landscaped
- Lot dimensions 0.133
- Lot size (acres) 0.13
- Building size 2229
- Listing # 40771233
- Property sub type Single family residence
- Status Active
- Bedroom 3.607m X 4.089m
Level: 2nd - Primary bedroom 3.81m X 5.639m
Level: 2nd - Full bathroom 3.607m X 3.048m
Level: 2nd - Bathroom (# of pieces - 3) Measurements not available
Level: 2nd - Bedroom 3.683m X 3.15m
Level: 2nd - Bedroom 3.327m X 3.835m
Level: Basement - Living room 3.683m X 7.696m
Level: Basement - Bathroom (# of pieces - 3) 1.676m X 3.302m
Level: Basement - Bedroom 3.404m X 3.556m
Level: Basement - Kitchen 3.785m X 5.537m
Level: Main - Living room 5.588m X 3.429m
Level: Main - Dining room 5.867m X 3.327m
Level: Main - Sitting room 3.429m X 5.969m
Level: Main - Bathroom (# of pieces - 2) 0.965m X 2.235m
Level: Main - Laundry 2.134m X 1.905m
Level: Main - Foyer 2.235m X 4.369m
Level: Main
- Listing source url Https://www.realtor.ca/real-estate/28882335/2139-bushtrail-court-burlington
- Listing type identifier Idx

$-4,533
/ Month

