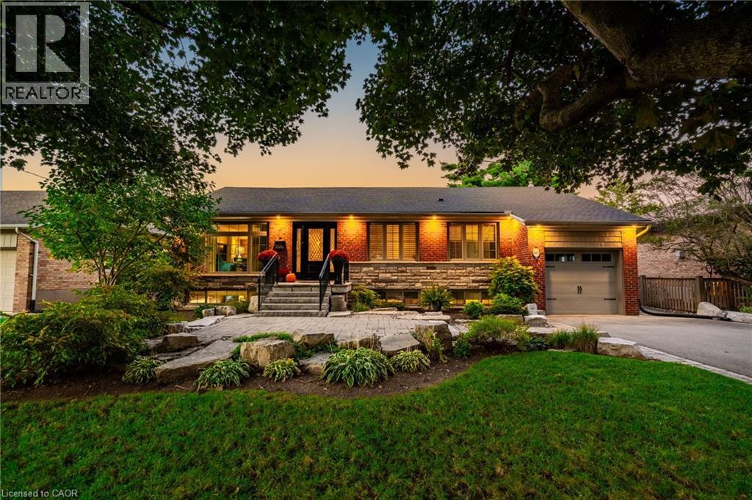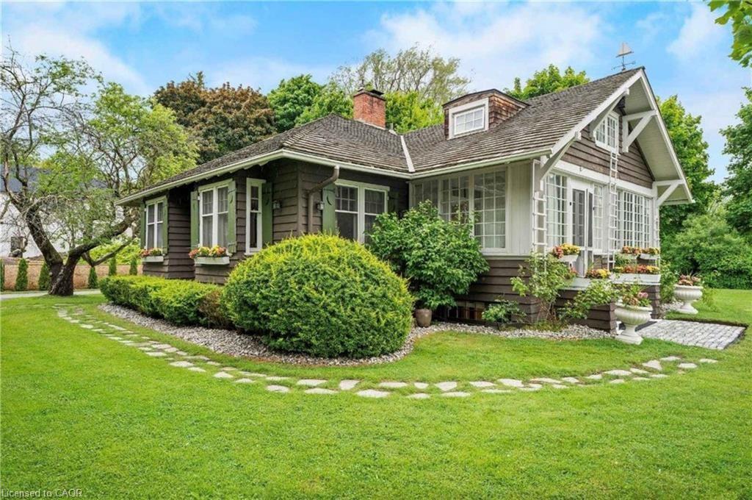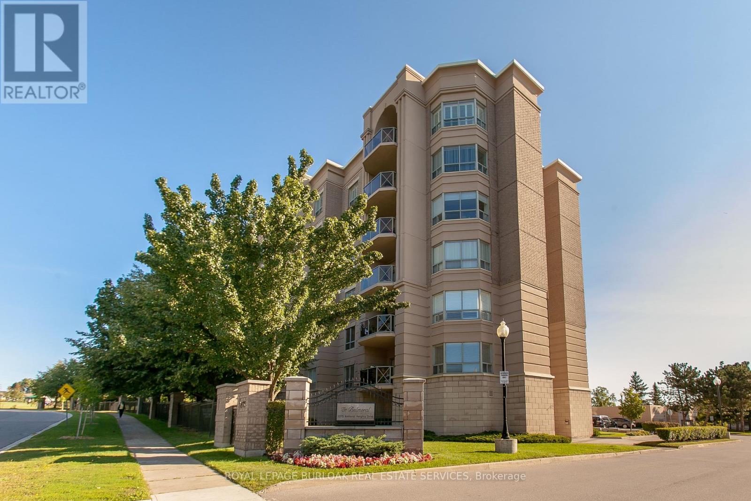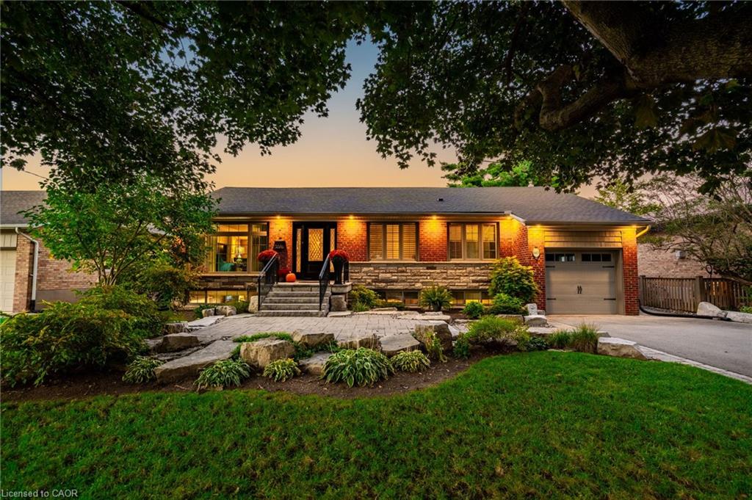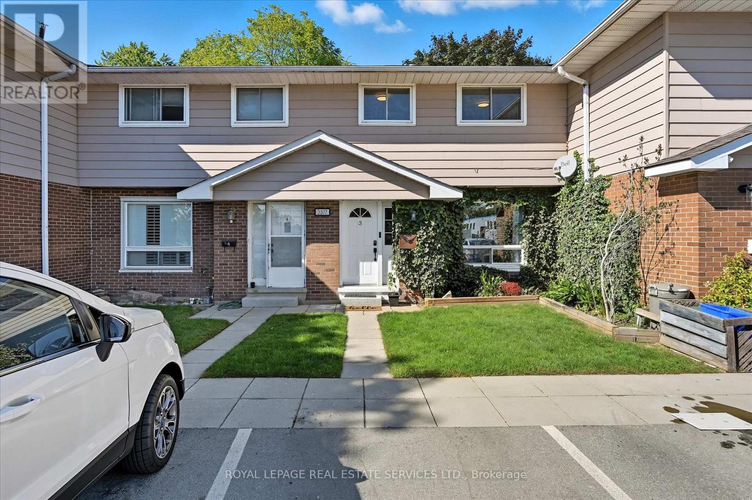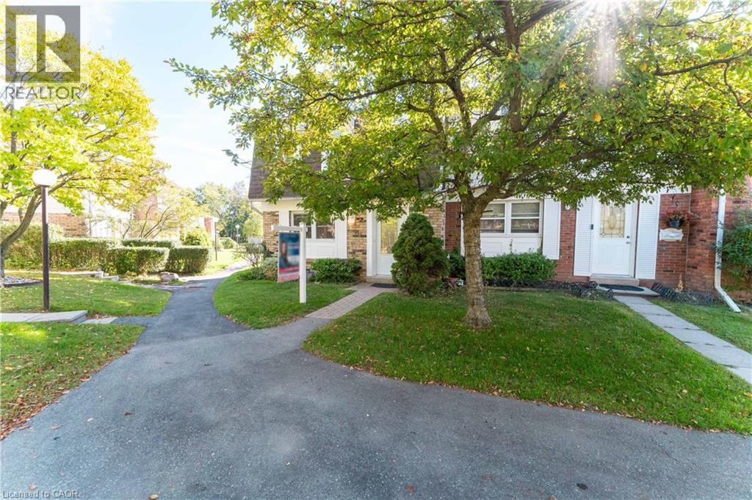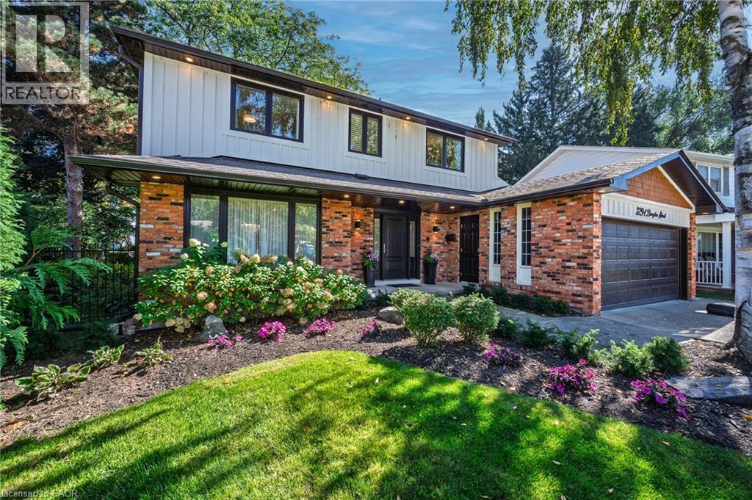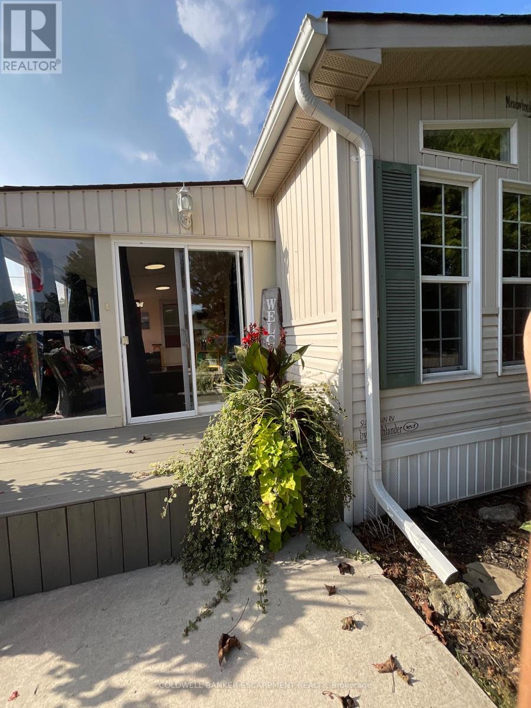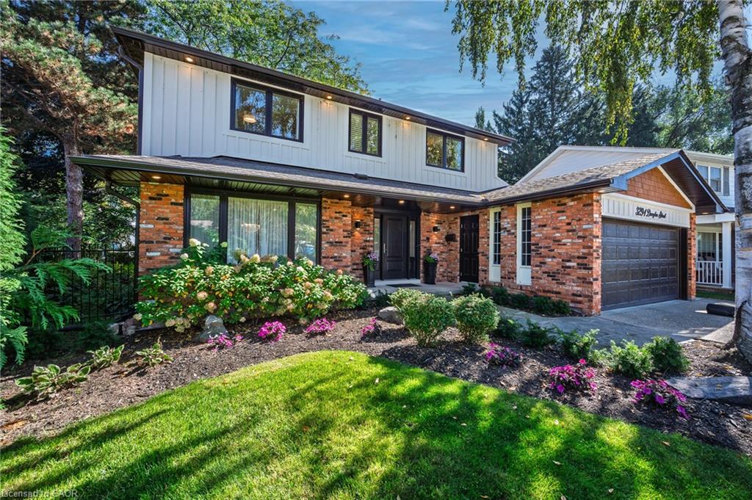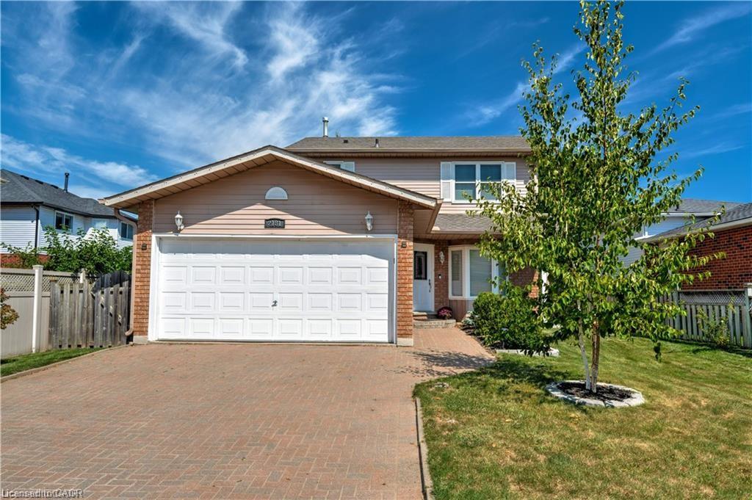- Houseful
- ON
- Burlington
- Headon Forest
- 2143 Hunt Cres
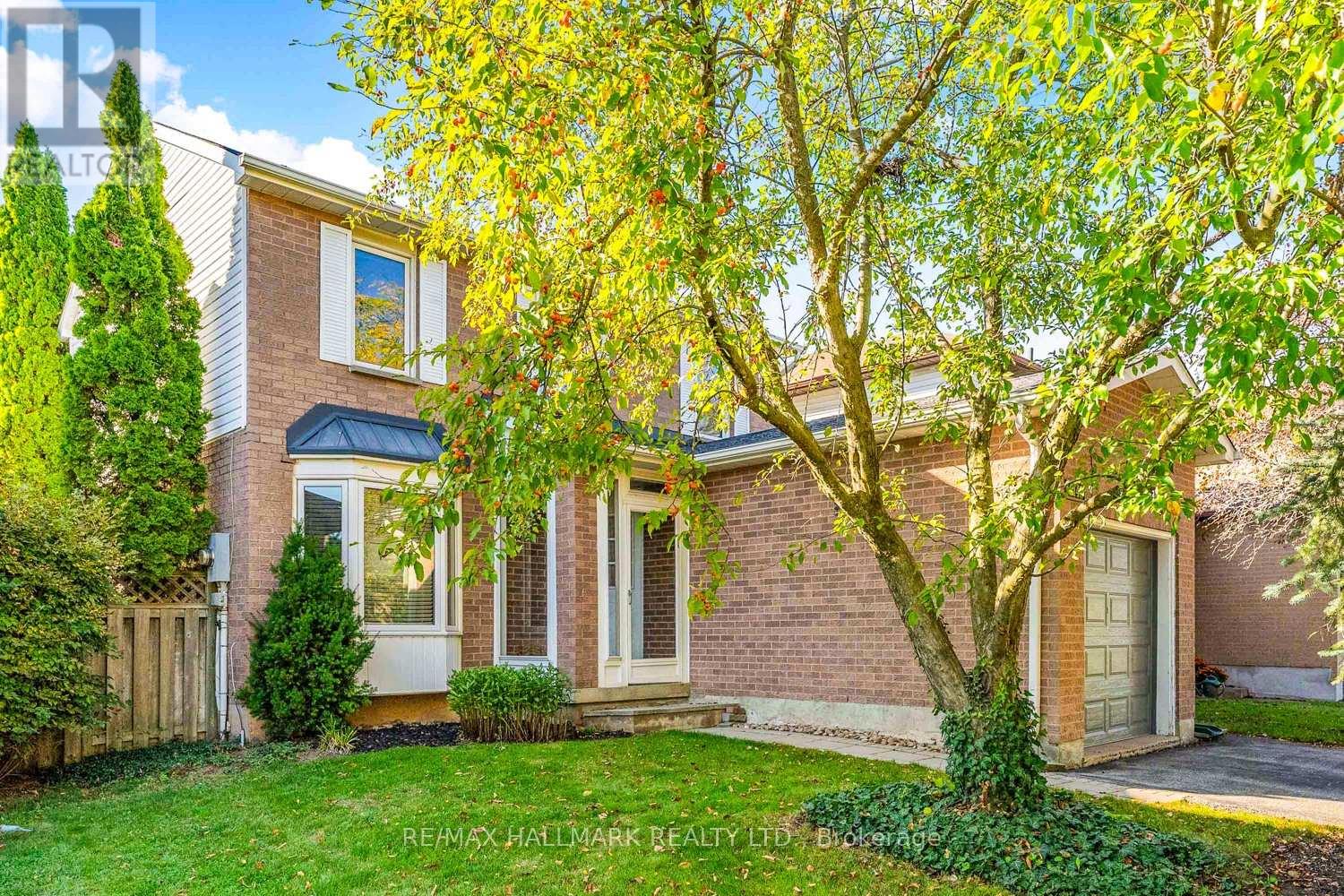
Highlights
Description
- Time on Housefulnew 6 hours
- Property typeSingle family
- Neighbourhood
- Median school Score
- Mortgage payment
Head On Over To Headon! Located in the heart of the Headon Forest community, this diamond-in-the-rough awaits hernext family and next adventure. Built in 1986, she has good bones, as they say, on a leafytree-lined street with a traditional brick facade on the outside, formal living/dining, agenerous kitchen with breakfast area, walk-out to the private fenced yard and main floorpowder room on the inside. The second level offers three bedrooms & the primary suite hasits own ensuite. The basement is fully finished with its own bath too!She may need a make-over but she's situated in a Leave-It-To-Beaver like neighbourhoodwith walkable schools, a luscious ravine park with trails that wend its way through theneighbourhood, playgrounds, ball fields and rec. centre. Minutes to malls, shopping and the highway, there is easy access to whatever you need and wherever you need to go.So head on over and fall head over heels! (id:63267)
Home overview
- Cooling Central air conditioning
- Heat source Natural gas
- Heat type Forced air
- Sewer/ septic Sanitary sewer
- # total stories 2
- Fencing Fenced yard
- # parking spaces 3
- Has garage (y/n) Yes
- # full baths 1
- # half baths 3
- # total bathrooms 4.0
- # of above grade bedrooms 4
- Flooring Carpeted, ceramic, concrete, vinyl
- Community features Community centre
- Subdivision Headon
- Directions 1977408
- Lot size (acres) 0.0
- Listing # W12449242
- Property sub type Single family residence
- Status Active
- 3rd bedroom 2.74m X 2.79m
Level: 2nd - 2nd bedroom 2.69m X 2.69m
Level: 2nd - Bathroom 1.52m X 2.31m
Level: 2nd - Bathroom 2.01m X 1.45m
Level: 2nd - Primary bedroom 4.27m X 4.22m
Level: 2nd - Bathroom 1.6m X 1.3m
Level: Lower - Recreational room / games room 6.15m X 3.56m
Level: Lower - Utility 1.83m X 2.39m
Level: Lower - Laundry 2.29m X 3.86m
Level: Lower - Dining room 2.62m X 2.74m
Level: Main - Kitchen 2.44m X 2.51m
Level: Main - Eating area 2.44m X 2.13m
Level: Main - Living room 3.71m X 3.66m
Level: Main
- Listing source url Https://www.realtor.ca/real-estate/28961093/2143-hunt-crescent-burlington-headon-headon
- Listing type identifier Idx

$-2,240
/ Month

