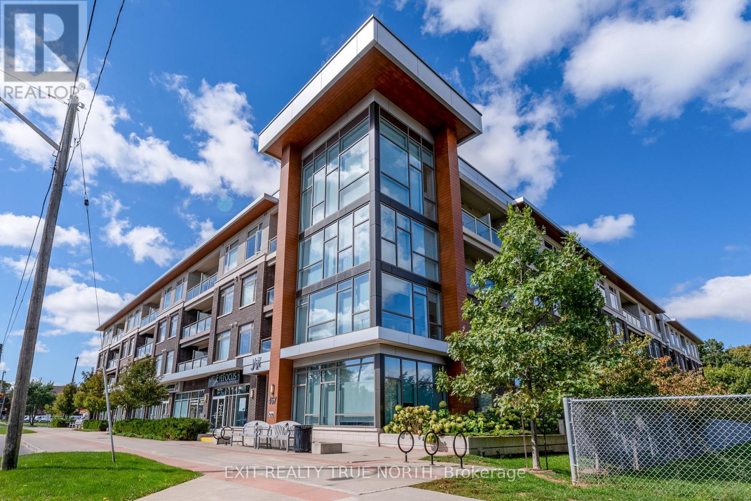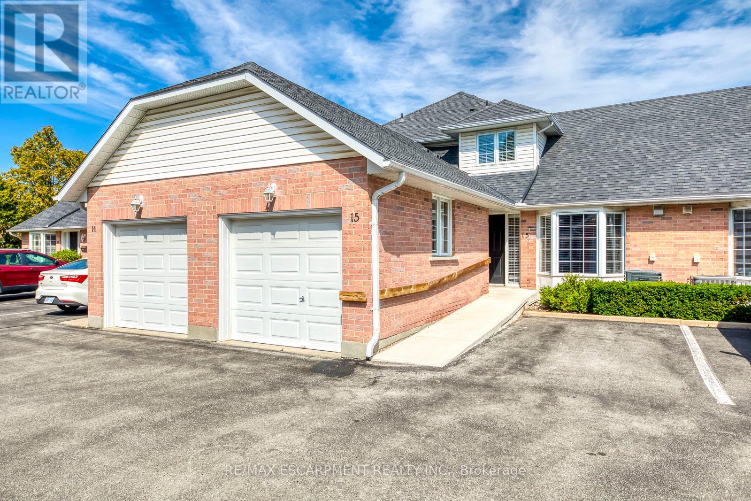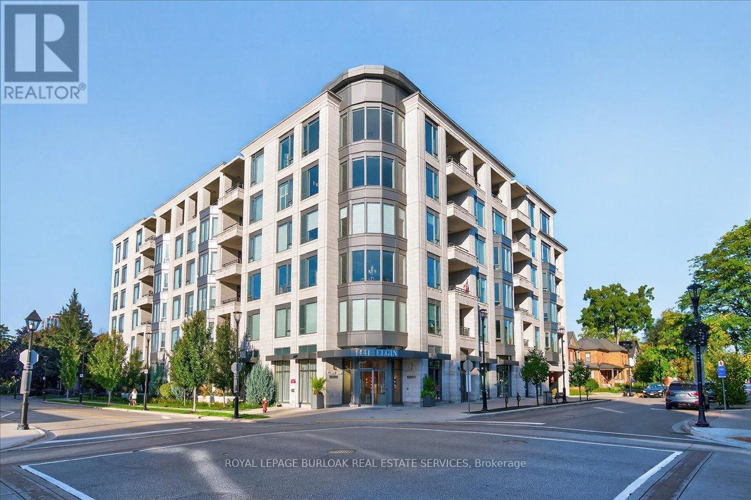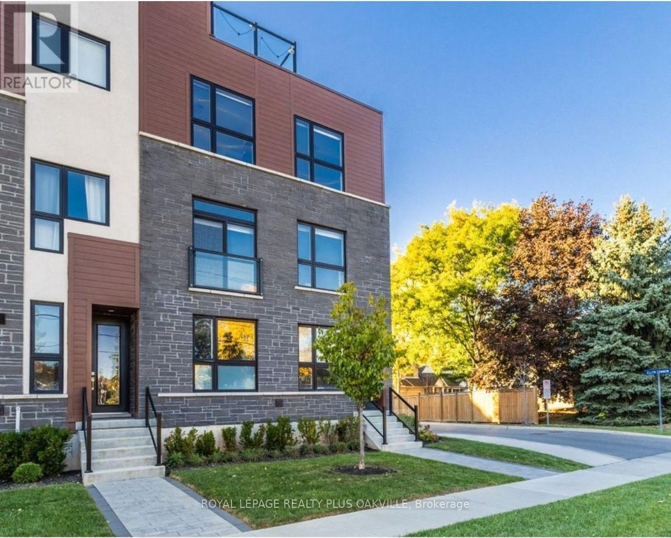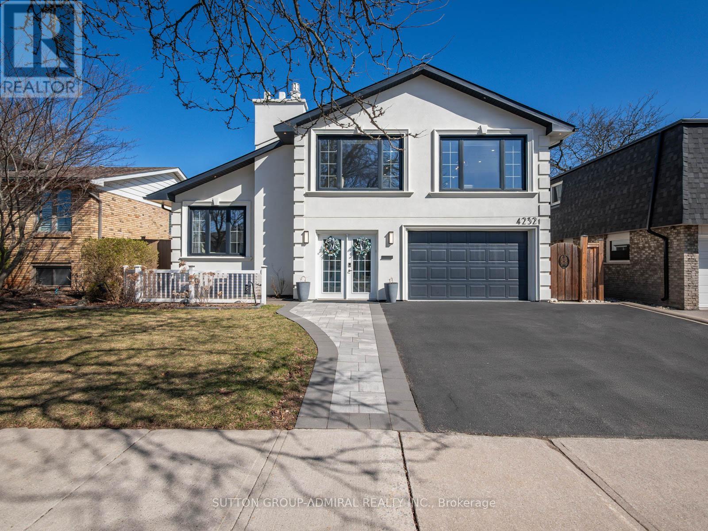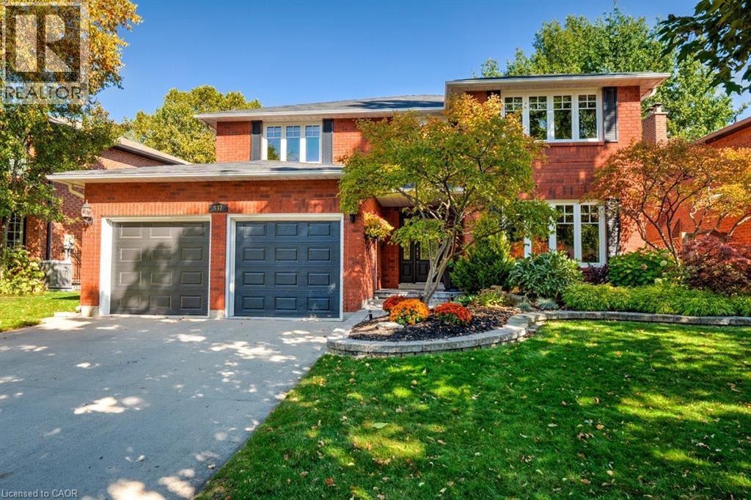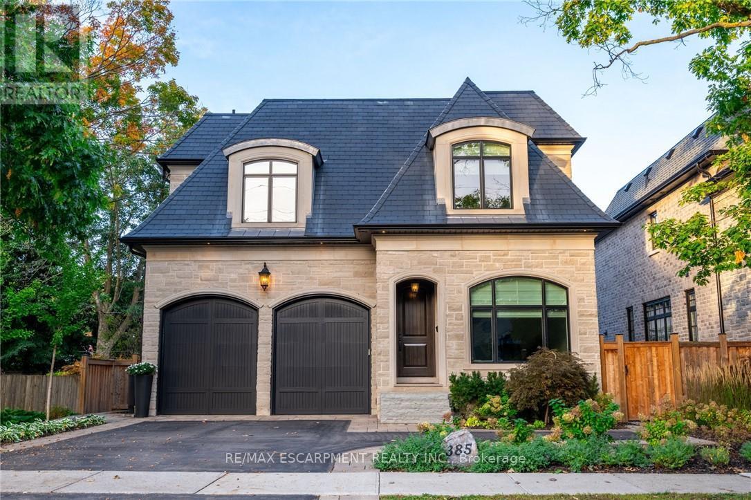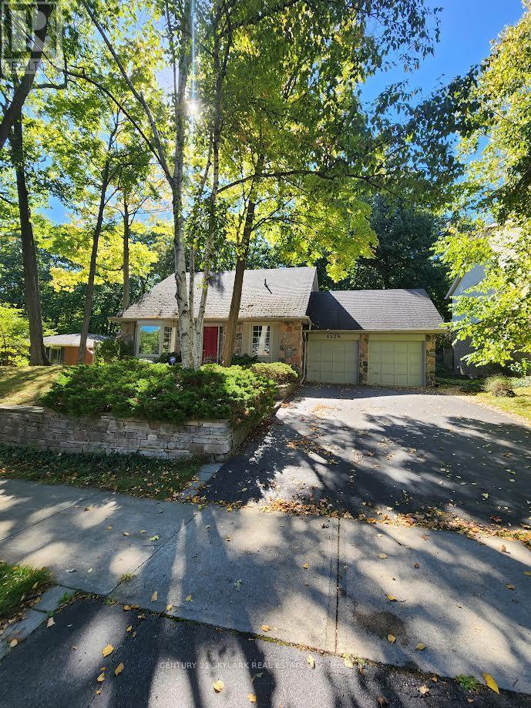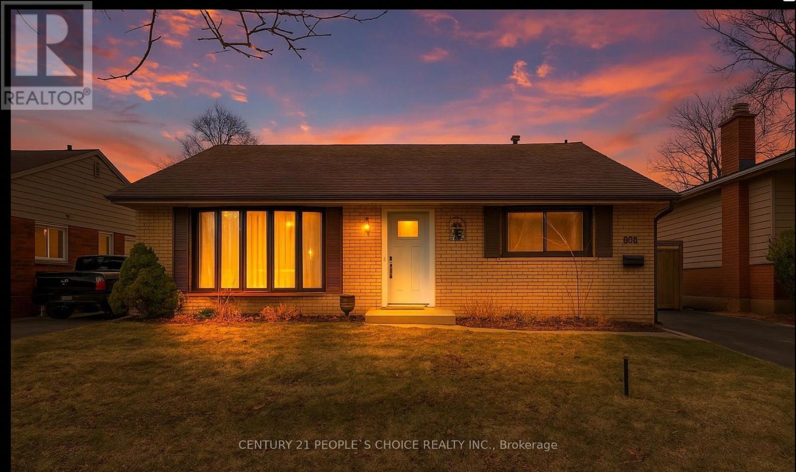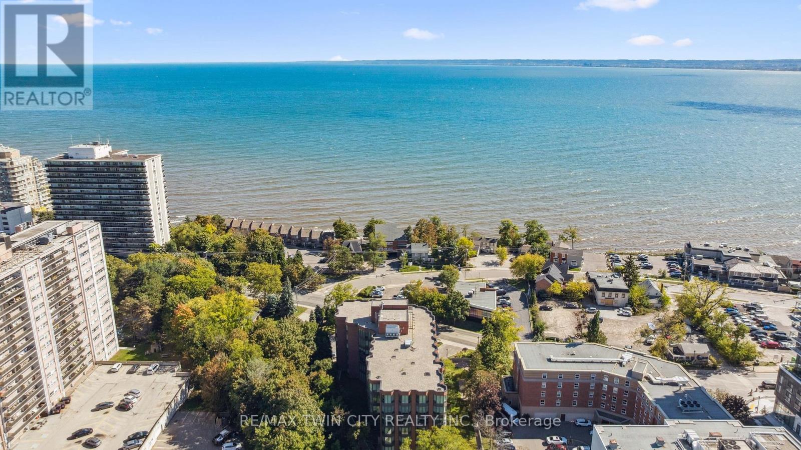- Houseful
- ON
- Burlington
- L7R
- 2147 Paisley Ave
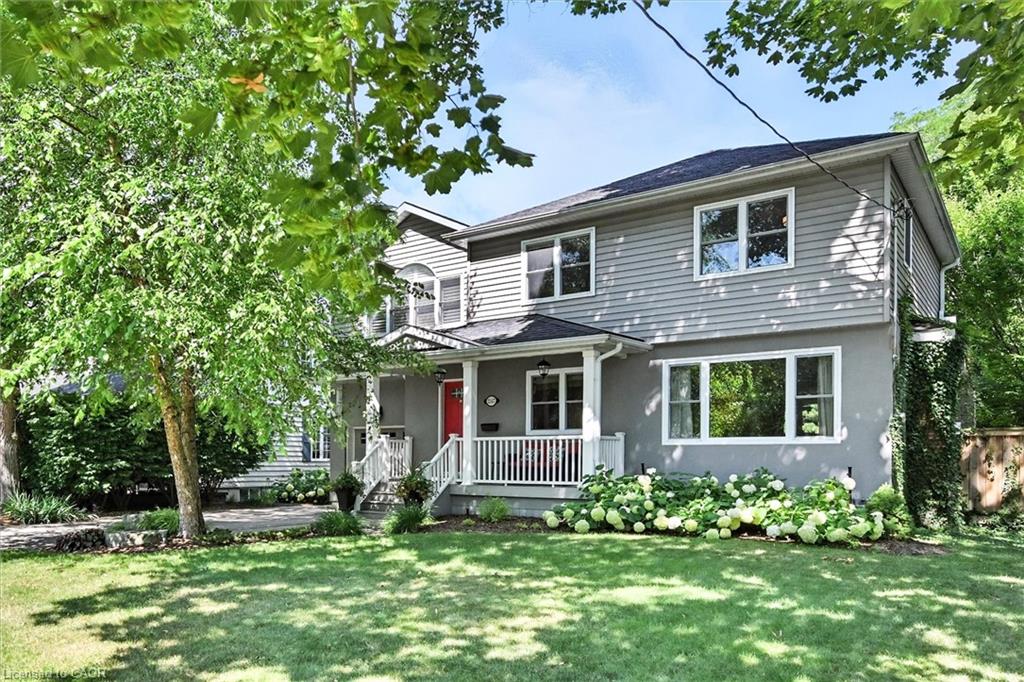
Highlights
Description
- Home value ($/Sqft)$863/Sqft
- Time on Houseful27 days
- Property typeResidential
- StyleTwo story
- Median school Score
- Garage spaces1
- Mortgage payment
This beautifully re-mastered home is in the quiet, treed coveted Core neighborhood, walking distance to downtown. 2016 addition: covered verandah, mudroom, & back foyer/mudroom w heated tiles. The stunning verandah has a gas fireplace, built-in bar fridge, bbq, Big Green Egg smoker, hot tub, 2 sitting areas, & just refinished wood plank flooring. Beautifully landscaped. Garden shed. State-of-the-art open concept kitchen boasts shaker cabinetry, quartz counters & a combined kitchen/dining area. It includes a built-in coffee station, upright side-by-side fridge & freezer, 6-burner gas cooktop& breakfast bar. There is a wall oven with convection and a Speed Oven (microwave & convection technology combined). The living room has a feature wall with a gas fireplace, built-in cabinetry and shelving. The upper level has a lovely master bedroom with a vaulted ceiling, California shutters, walk-in closet with organizers, ensuite with shower, (tub rough-in plumbing) & a large built-in wardrobe. There is a linen closet & three other bedrooms, one of which is currently used as an office (recently re-carpeted). Lovely white main bathroom which has a stunning, heated tile floor. The lower level has a family room with an electric fireplace, closet, built-in cabinetry, shelving and a 2-piece washroom, utility room, cold closet, and laundry room (washer, dryer in closet). Some room sizes are irregular, please refer to the floor plans. The 2009 addition included the master suite, kitchen & expanded west wall to the left of the staircase. The back foyer and mudroom have ceramic ‘wood plank’ tiles, heated floors, entry to side and garage doors, keyless entry, built-in bench, wainscoting, two closets, and access to under-floor storage space. Patio furniture negotiable. Additional features include hot water on demand, Rain Soft water filtration, water softener and a front and rear irrigation system. Central air: (November 2024), furnace motor replaced in December 2024. Fenced back yard.
Home overview
- Cooling Central air
- Heat type Forced air, natural gas
- Pets allowed (y/n) No
- Sewer/ septic Sanitary
- Construction materials Stucco, vinyl siding
- Roof Asphalt shing
- Exterior features Lawn sprinkler system
- Fencing Full
- Other structures Shed(s)
- # garage spaces 1
- # parking spaces 5
- Has garage (y/n) Yes
- Parking desc Attached garage, asphalt, inside entry
- # full baths 2
- # half baths 2
- # total bathrooms 4.0
- # of above grade bedrooms 4
- # of rooms 15
- Appliances Bar fridge, instant hot water, oven, water purifier, water softener, dishwasher, dryer, freezer, hot water tank owned, range hood, refrigerator
- Has fireplace (y/n) Yes
- Laundry information In basement, laundry closet
- Interior features Built-in appliances, ceiling fan(s)
- County Halton
- Area 31 - burlington
- Water source Municipal
- Zoning description R3.2
- Lot desc Urban, rectangular, arts centre, beach, city lot, hospital, library, park, place of worship, quiet area, schools
- Lot dimensions 60 x 135
- Approx lot size (range) 0 - 0.5
- Basement information Partial, finished
- Building size 2052
- Mls® # 40772268
- Property sub type Single family residence
- Status Active
- Tax year 2025
- Bathroom Second
Level: 2nd - Bedroom Second
Level: 2nd - Second
Level: 2nd - Bedroom Second
Level: 2nd - Bedroom Second
Level: 2nd - Primary bedroom Second
Level: 2nd - Bathroom Basement
Level: Basement - Family room Electric fireplace, closet, built ins.
Level: Basement - Utility Basement
Level: Basement - Laundry Appliances in closet
Level: Basement - Living room Main
Level: Main - Mudroom Irregular, does not include stairs, landing & closet, see floor plan
Level: Main - Bathroom Main
Level: Main - Eat in kitchen Main
Level: Main - Foyer Back foyer, adjacent to mudroom, with door to covered verandah
Level: Main
- Listing type identifier Idx

$-4,720
/ Month



