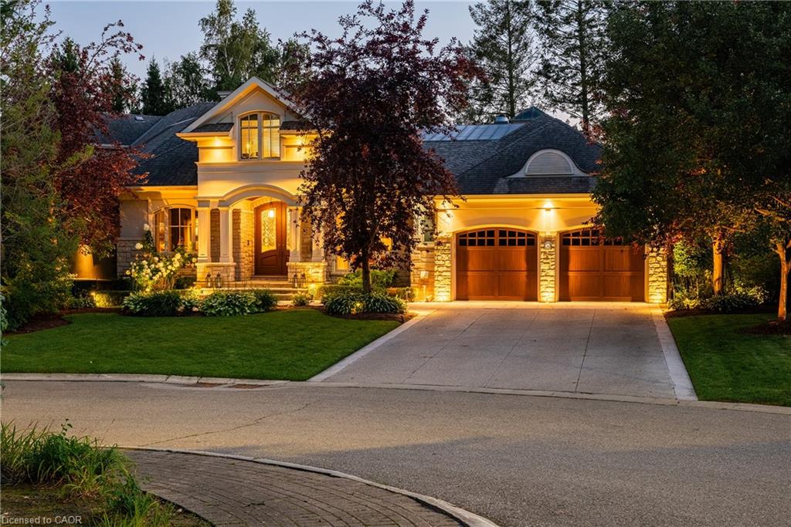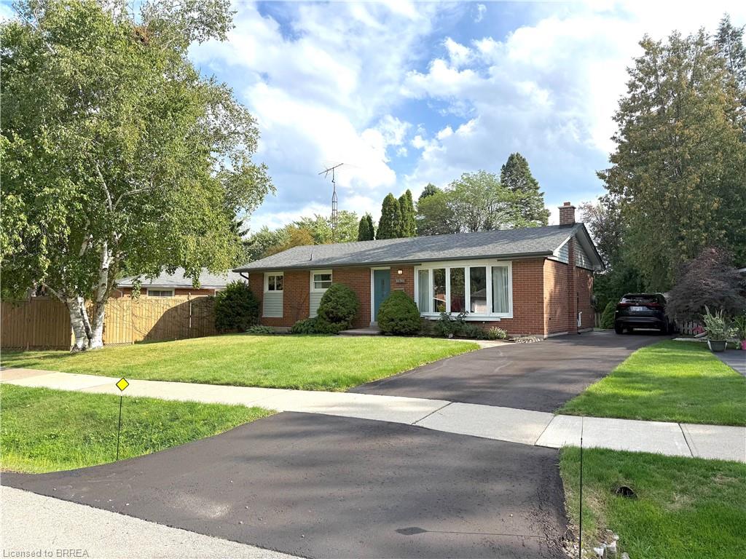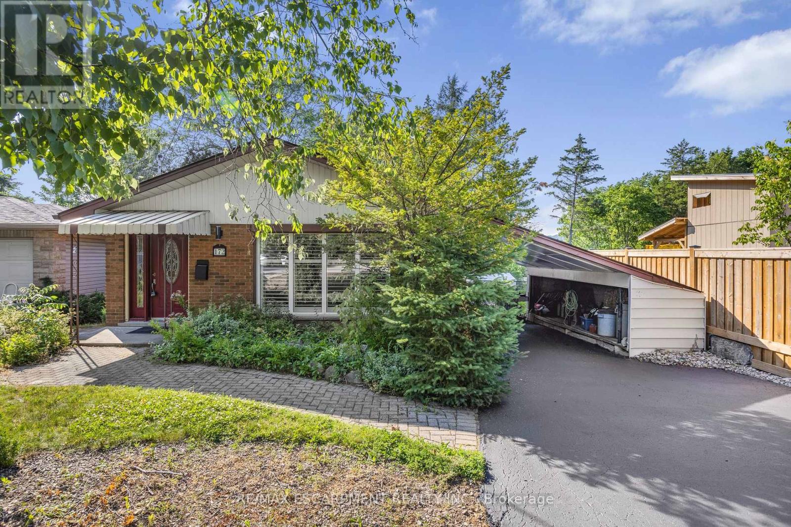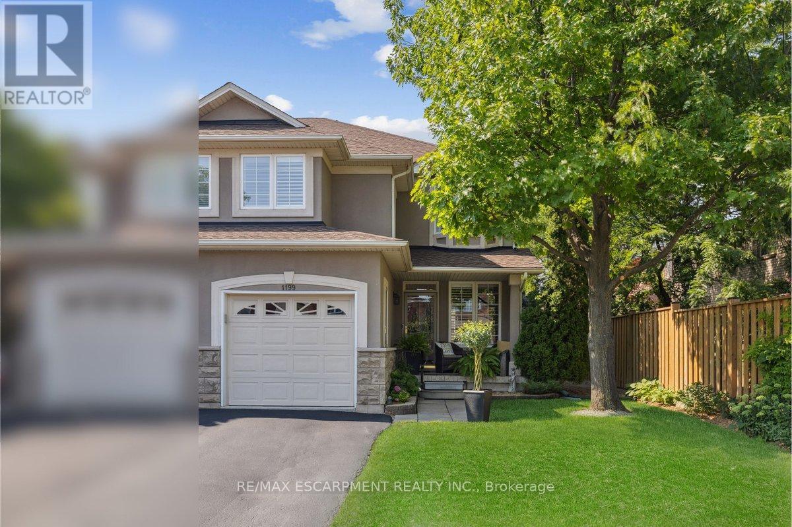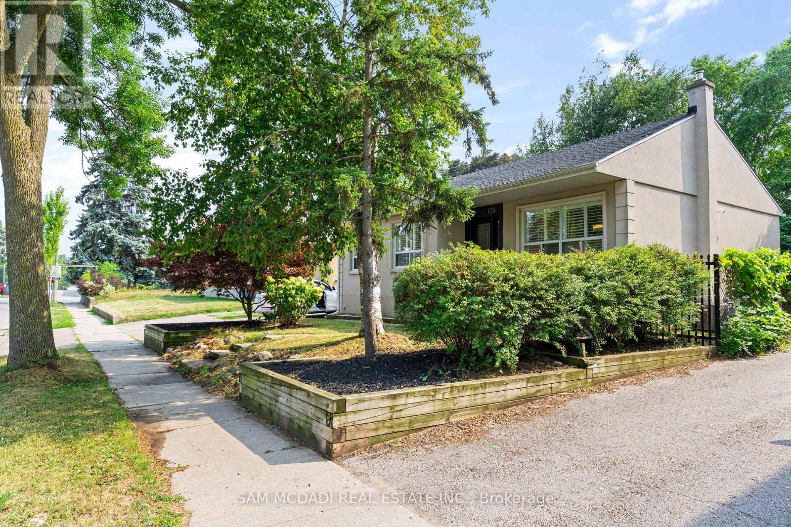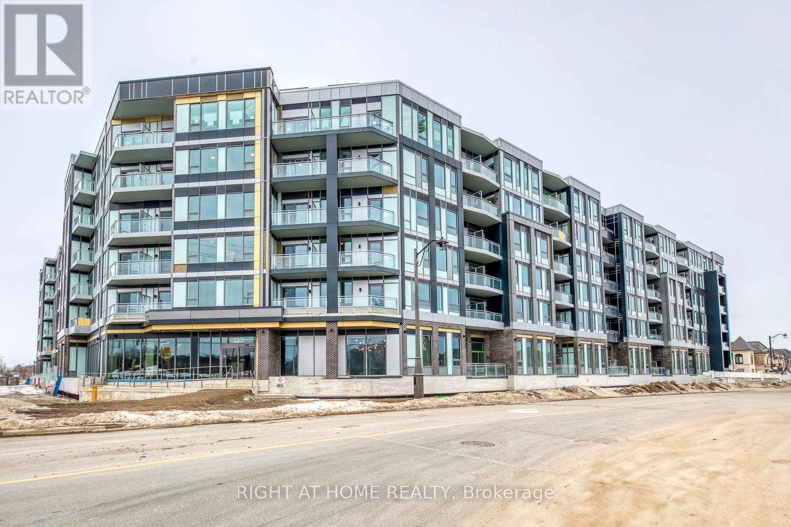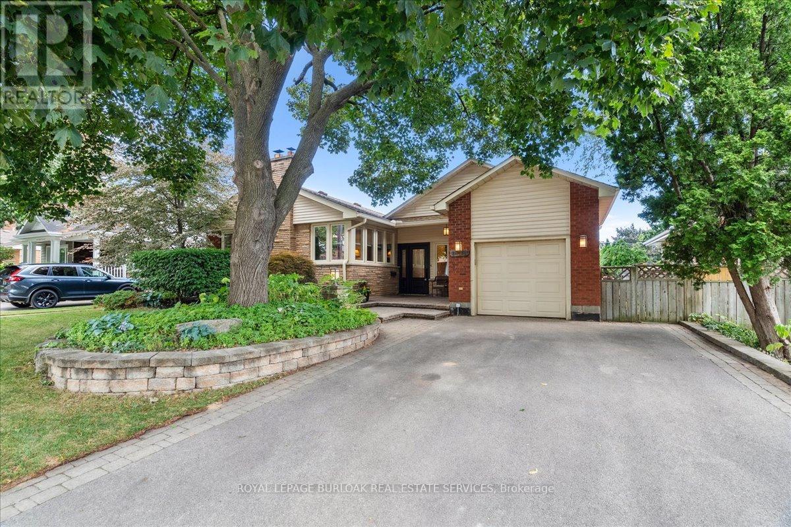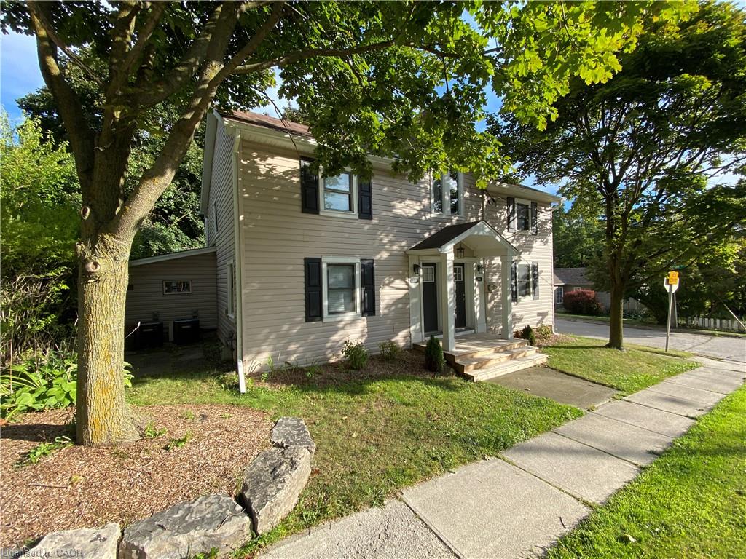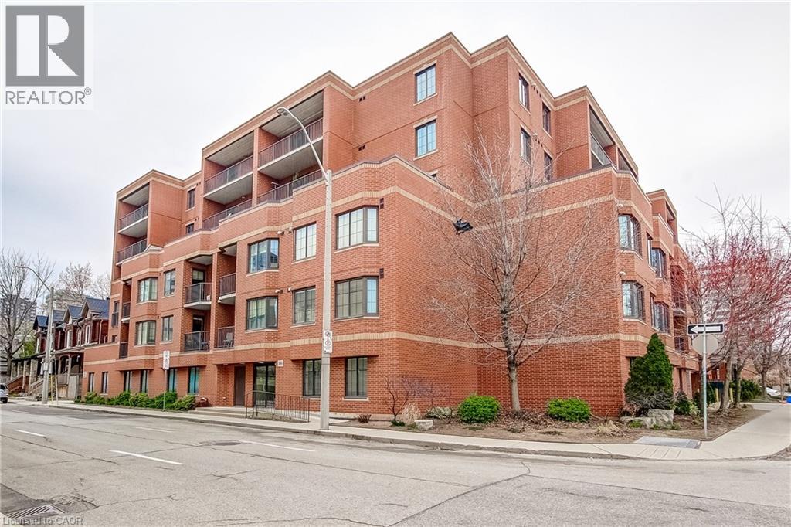- Houseful
- ON
- Burlington
- L7P
- 2151 No 1 Side Rd
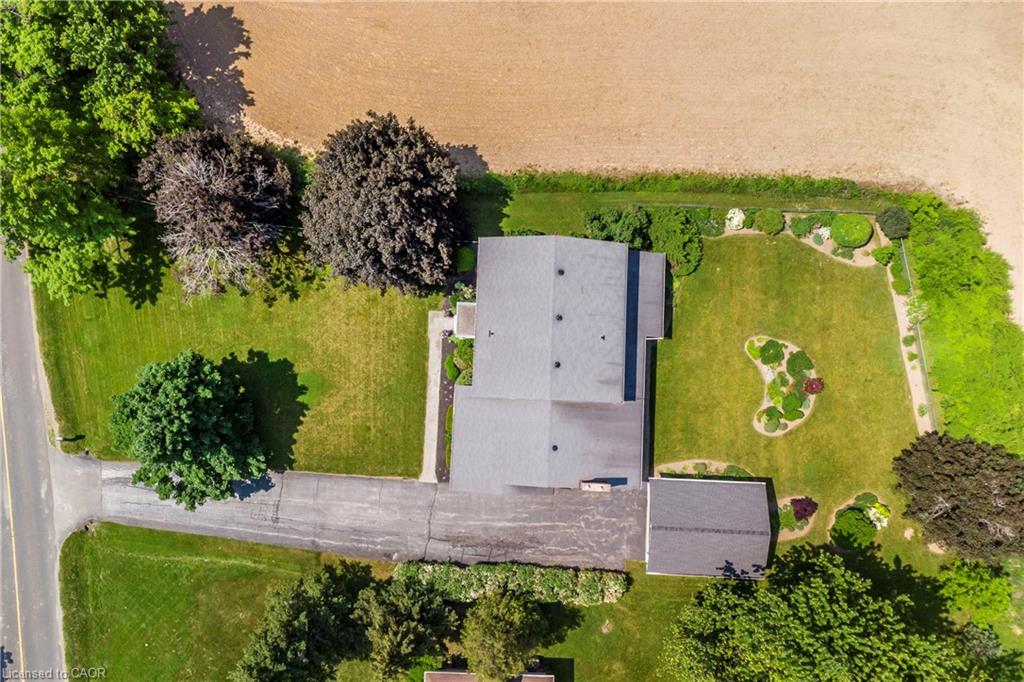
Highlights
Description
- Home value ($/Sqft)$588/Sqft
- Time on Housefulnew 27 hours
- Property typeResidential
- StyleTwo story
- Median school Score
- Lot size0.45 Acre
- Year built1972
- Garage spaces4
- Mortgage payment
Welcome to your dream retreat! Nestled gracefully on a hill, this stunning colonial-style home offers the perfect blend of comfort, elegance, and tranquility. Surrounded by picturesque farmland, yet conveniently located just minutes from town and essential amenities, this property promises a serene lifestyle that’s hard to beat. As you approach this well-maintained residence, you’ll immediately appreciate the timeless appeal of its architecture. The original family has lovingly cared for this home, ensuring it retains its character while incorporating modern updates. Step inside to discover a bright and inviting atmosphere, highlighted by an updated kitchen that serves as the heart of the home. The open design seamlessly integrates the kitchen with the family room, making it perfect for entertaining or enjoying quiet family moments. Throughout the main level, you'll find beautiful hardwood floors that add warmth and sophistication to the living spaces. The generous layout provides ample room for relaxation and gatherings, with lots of natural light pouring in through large windows, offering breathtaking views of the surrounding countryside. Imagine sipping your morning coffee on the spacious porch, taking in the serene landscape and the soothing sounds of nature. The peaceful setting provides a perfect backdrop for unwinding after a busy day, while still being close to all the conveniences of town. This charming colonial home is not just a house; it’s an invitation to a lifestyle filled with comfort, connection, and peace. Don’t miss your opportunity to own this remarkable property—schedule a viewing today and experience the perfect blend of rural charm and urban accessibility!
Home overview
- Cooling Central air
- Heat type Forced air, oil
- Pets allowed (y/n) No
- Sewer/ septic Septic tank
- Utilities At lot line-gas, cable connected, electricity connected, garbage/sanitary collection, recycling pickup, phone connected
- Construction materials Aluminum siding, brick
- Foundation Block
- Roof Asphalt shing
- Exterior features Landscaped, privacy
- Other structures Other
- # garage spaces 4
- # parking spaces 16
- Has garage (y/n) Yes
- Parking desc Attached garage, detached garage, garage door opener, asphalt, inside entry
- # full baths 2
- # half baths 1
- # total bathrooms 3.0
- # of above grade bedrooms 4
- # of rooms 15
- Appliances Water softener, range hood
- Has fireplace (y/n) Yes
- Laundry information Main level
- Interior features Auto garage door remote(s)
- County Halton
- Area 38 - burlington
- View Panoramic, pasture, trees/woods
- Water source Drilled well
- Zoning description Nec dev control area
- Elementary school Kilbride, bruce t lindley, rolling meadows
- High school Dr. frank j hayden, m.m. robinson
- Lot desc Rural, rectangular, ample parking, near golf course, highway access, landscaped, open spaces, quiet area, school bus route
- Lot dimensions 100.06 x 217
- Approx lot size (range) 0 - 0.5
- Lot size (acres) 0.45
- Basement information Development potential, full, unfinished
- Building size 2888
- Mls® # 40765527
- Property sub type Single family residence
- Status Active
- Virtual tour
- Tax year 2025
- Bathroom Second
Level: 2nd - Bedroom Second
Level: 2nd - Bedroom Second
Level: 2nd - Second
Level: 2nd - Bedroom Second
Level: 2nd - Primary bedroom Second
Level: 2nd - Sunroom Main
Level: Main - Foyer Main
Level: Main - Dining room Main
Level: Main - Kitchen Main
Level: Main - Laundry This laundry room/ mud room combination, is perfect for a large family. It offers plenty of space for coats, boots and backpacks. The beautiful custom built
Level: Main - Bathroom Main
Level: Main - Living room Main
Level: Main - Breakfast room Main
Level: Main - Family room Main
Level: Main
- Listing type identifier Idx

$-4,531
/ Month

