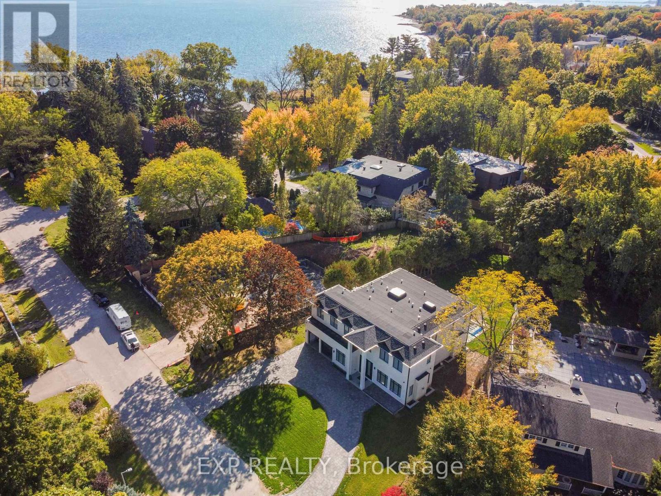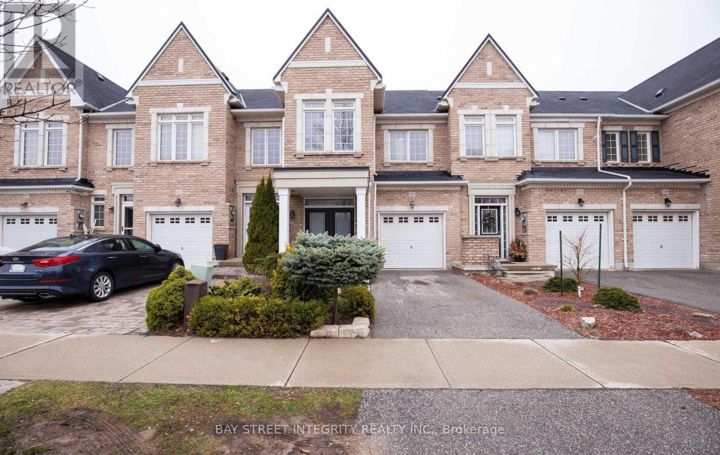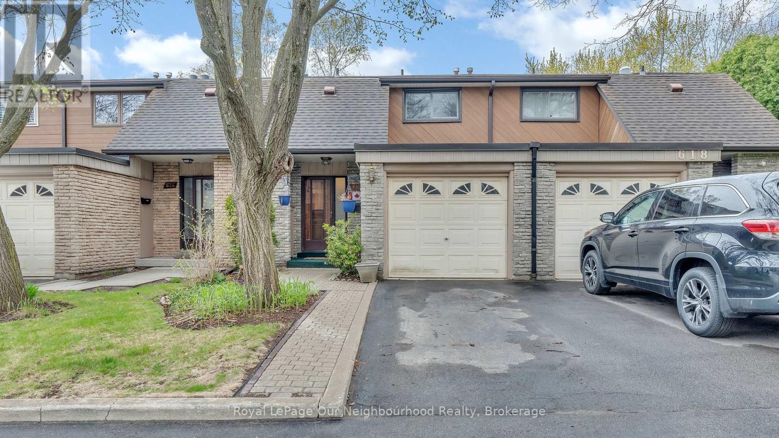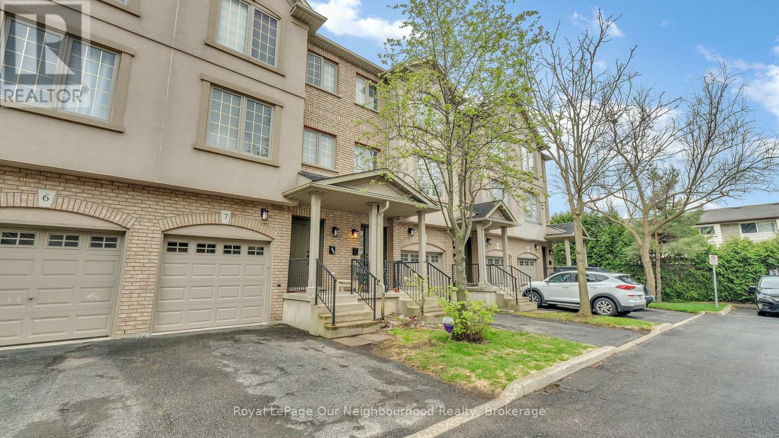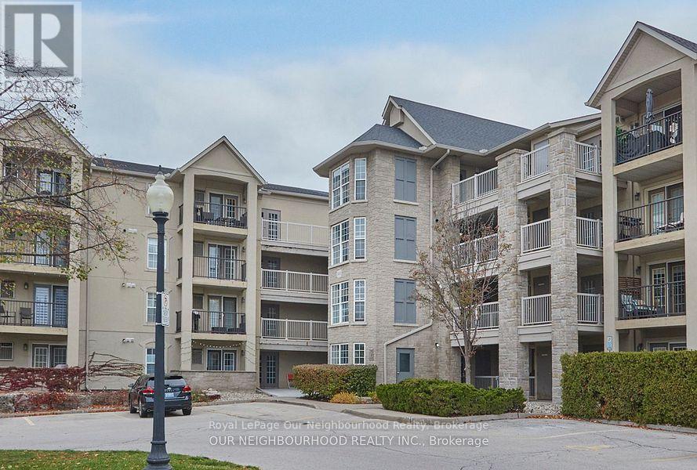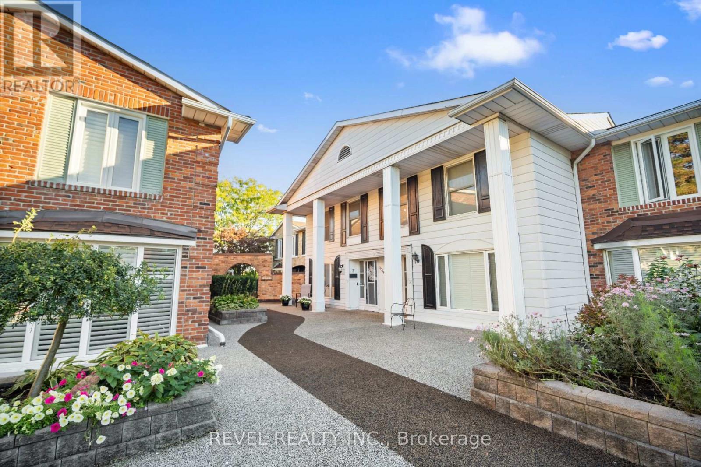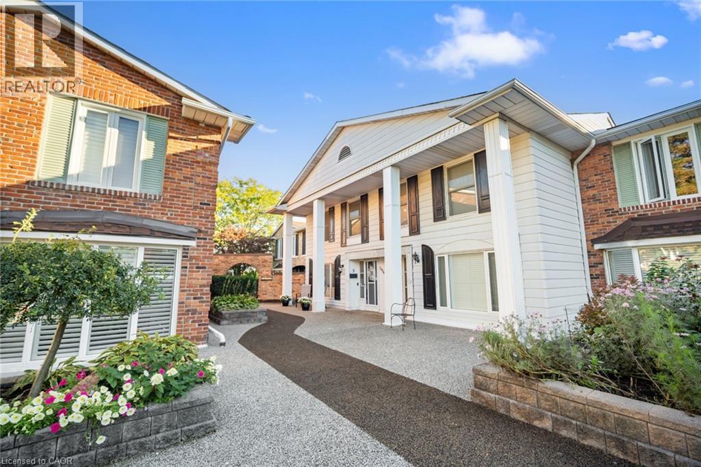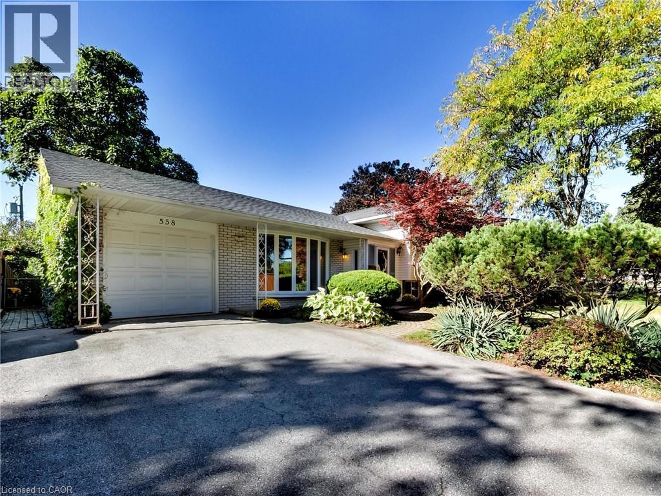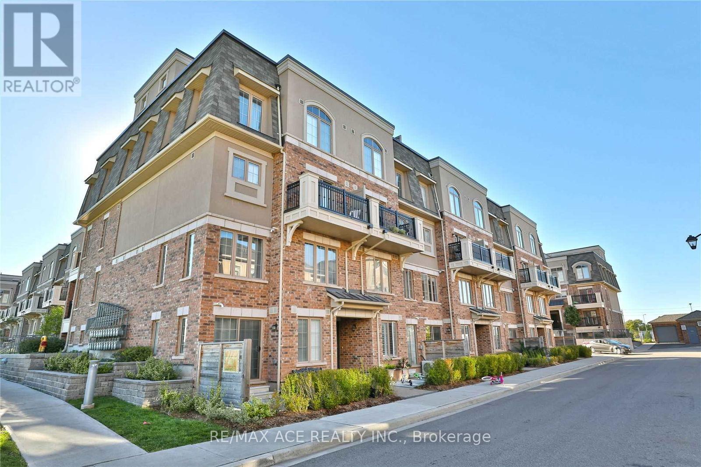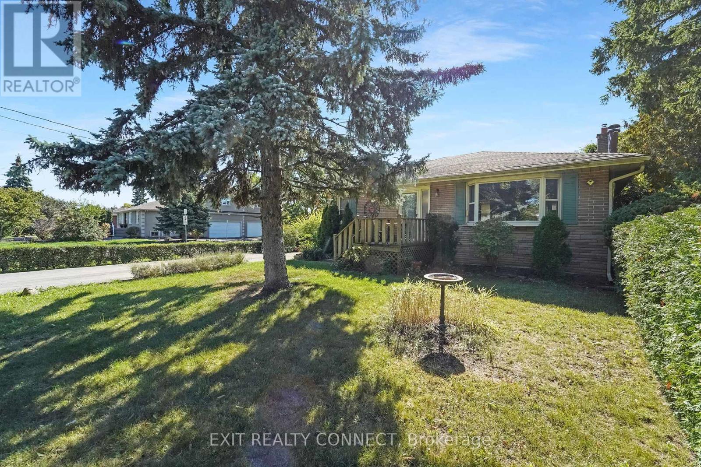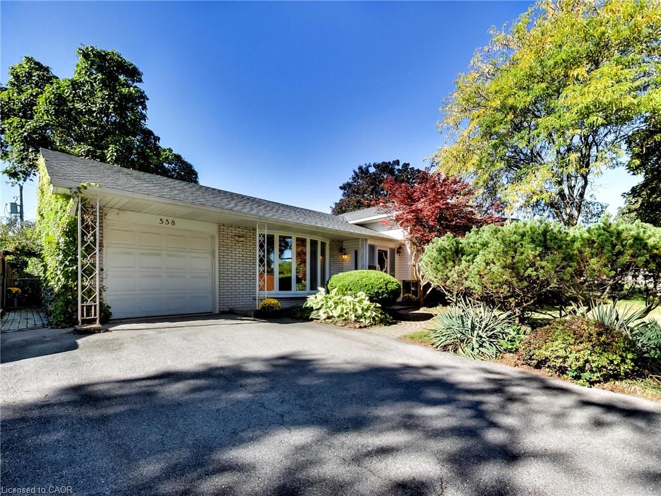- Houseful
- ON
- Burlington
- The Orchard
- 2151 Orchard Rd
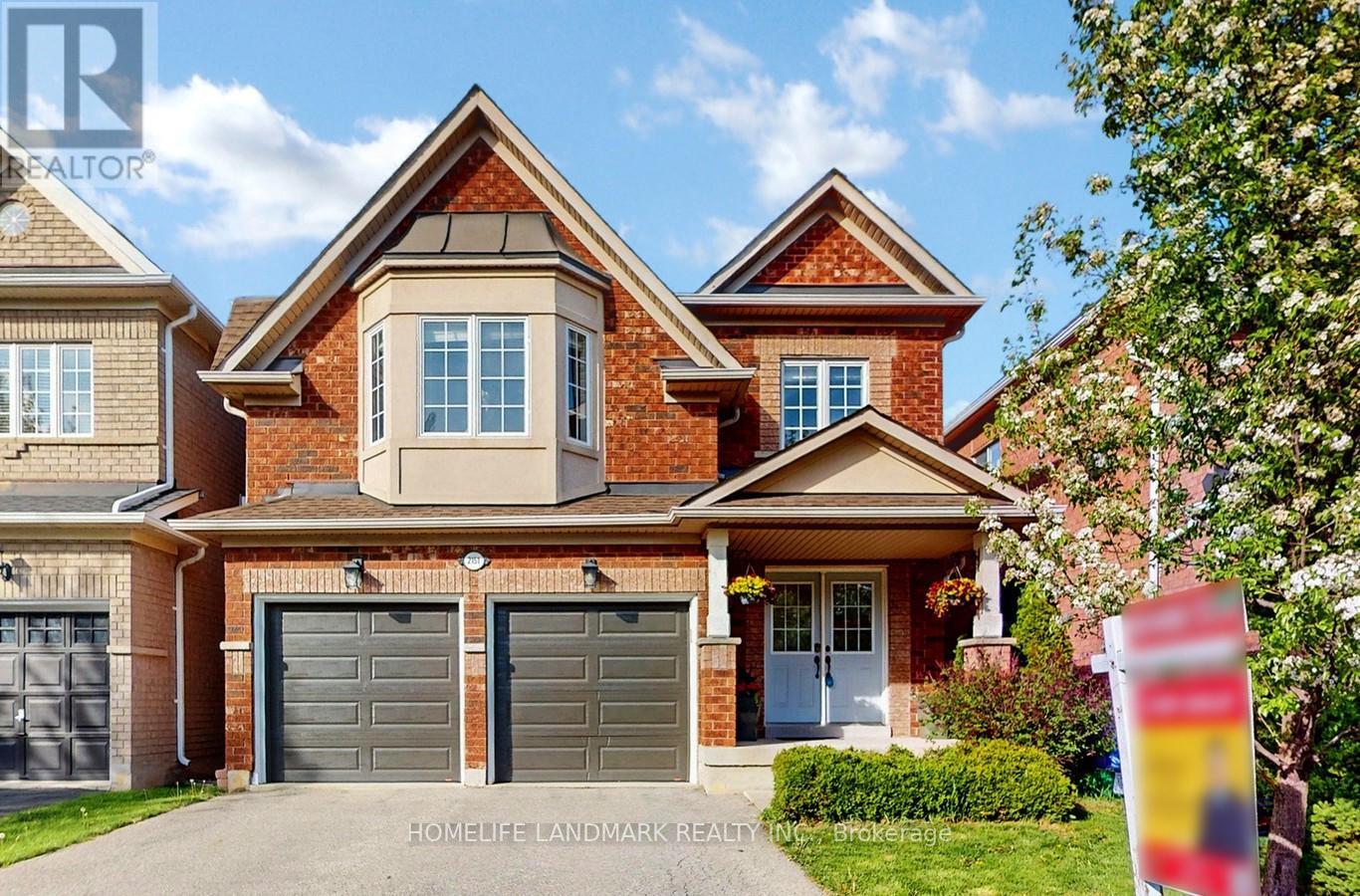
Highlights
Description
- Time on Housefulnew 4 days
- Property typeSingle family
- Neighbourhood
- Median school Score
- Mortgage payment
This Stunning Home Nestled In The Highly Sought-After Orchard Community! Home Features Many Tasteful Updates Including Large Eat-In Kitchen Revamp (2020) With Quartz Counters,5 Burner Gas Stove & S/S Appliances! Primary Bdrm With Walk-In Closet ,4 Piece Ensuite Featuring A Corner Soaker Tub And Glass Shower! A Spacious Great Room Offers Cathedral Ceilings, Bay Window, Gas Fp & Built-In Book Cases! Finished Basement With Full Kitchen, 3P Bathroom, Gas Fireplace, Stone Feature Wall And Perfect Por An In-Law Suite. Direct Access From Garage To Main Floor And Bsmt. Upgrades Include : Fresh Painting & Morden Lights('25), Bath Quartz Counters, Gas Stove and Gas Line to Back Yard For BBQ('21),Garage Doors ('20), Roof & Furnace('18) And More! Minutes To 407, Qew And Go. Excellent School District, Close To Shopping, Restaurants And Amenities. (id:63267)
Home overview
- Cooling Central air conditioning
- Heat source Natural gas
- Heat type Forced air
- Sewer/ septic Sanitary sewer
- # total stories 2
- # parking spaces 4
- Has garage (y/n) Yes
- # full baths 3
- # half baths 1
- # total bathrooms 4.0
- # of above grade bedrooms 4
- Subdivision Orchard
- Lot size (acres) 0.0
- Listing # W12430950
- Property sub type Single family residence
- Status Active
- 2nd bedroom 3.62m X 2.78m
Level: 2nd - Family room 5.46m X 4.33m
Level: 2nd - 3rd bedroom 3.23m X 3.08m
Level: 2nd - Primary bedroom 5.3m X 3.69m
Level: 2nd - Bathroom Measurements not available
Level: Basement - Living room 7.95m X 3.08m
Level: Basement - Bedroom 3.81m X 4.82m
Level: Basement - Dining room 3.38m X 3.17m
Level: Ground - Living room 3.41m X 3.44m
Level: Ground - Kitchen 5.27m X 3.99m
Level: Ground
- Listing source url Https://www.realtor.ca/real-estate/28922568/2151-orchard-road-burlington-orchard-orchard
- Listing type identifier Idx

$-3,570
/ Month

