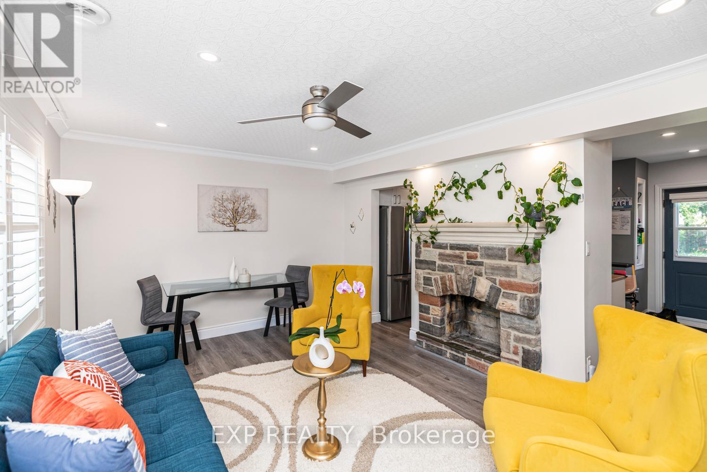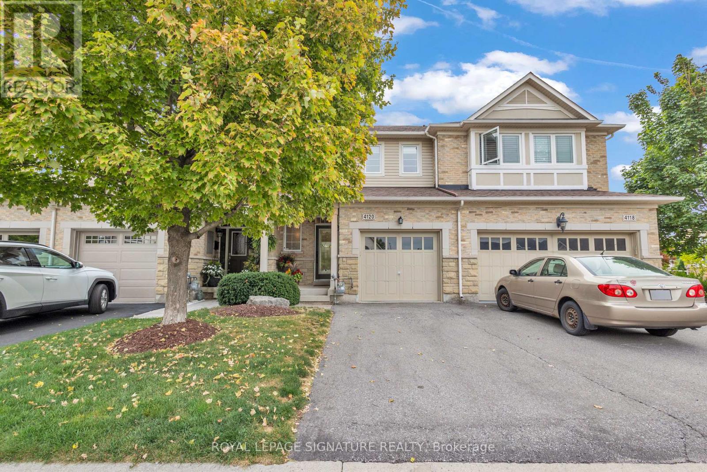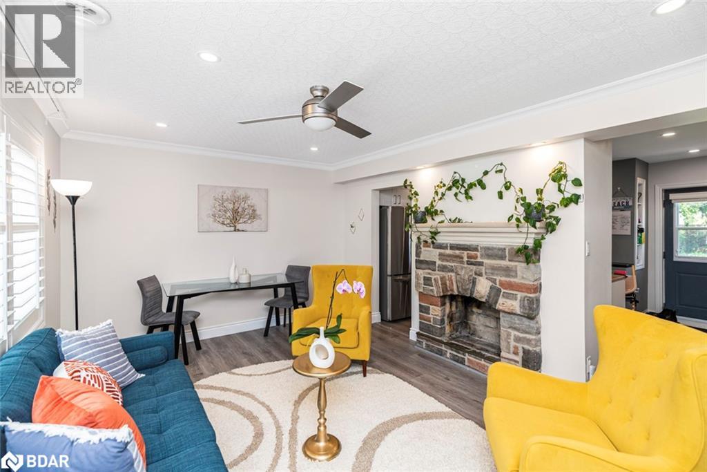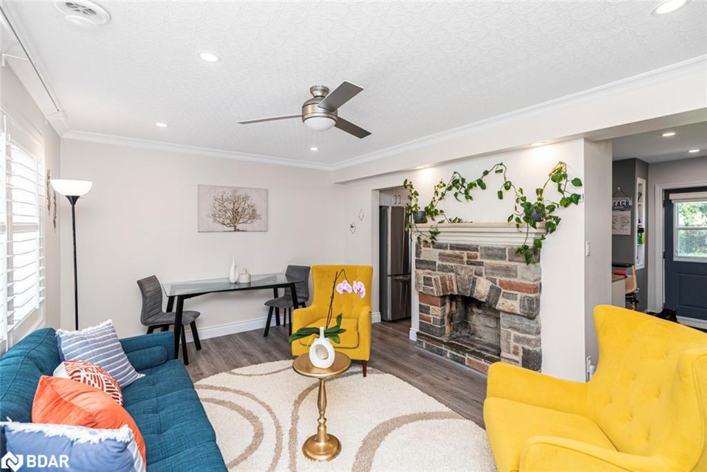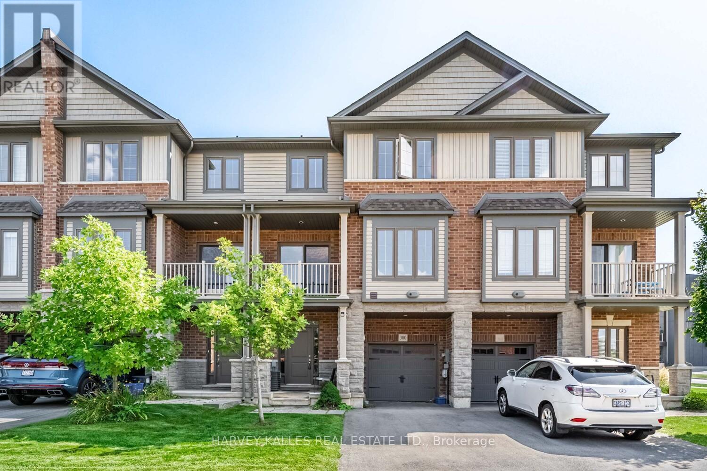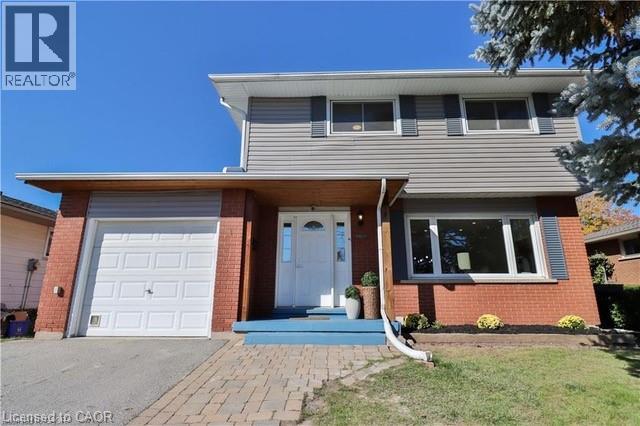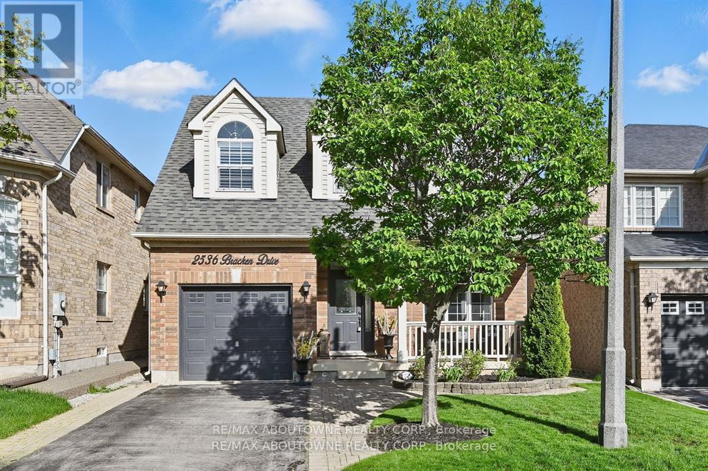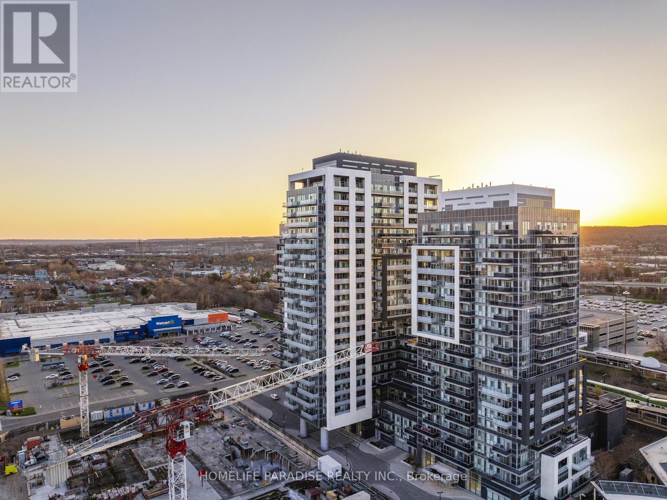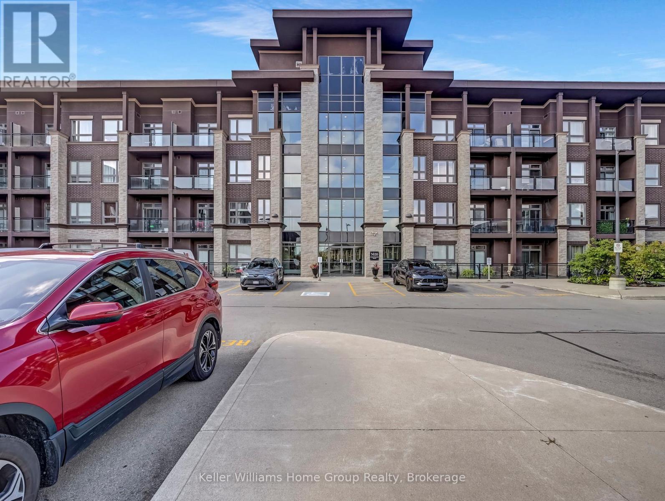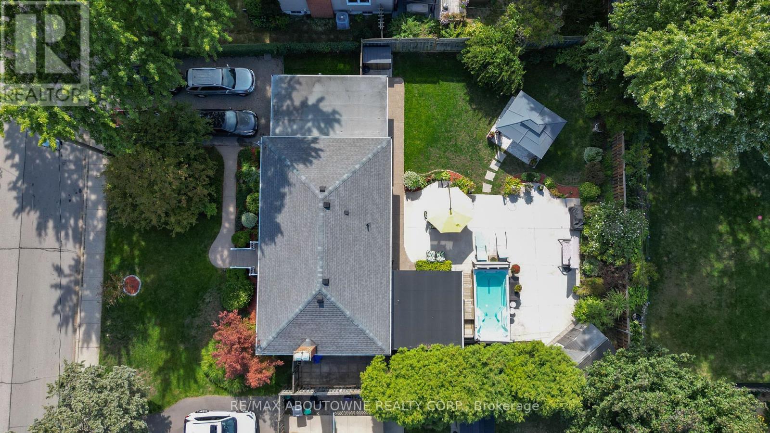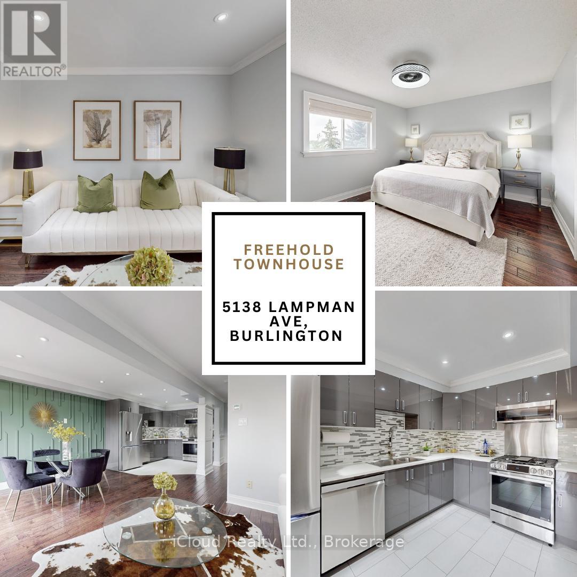- Houseful
- ON
- Burlington
- Milcroft
- 19 2151 Walkers Line
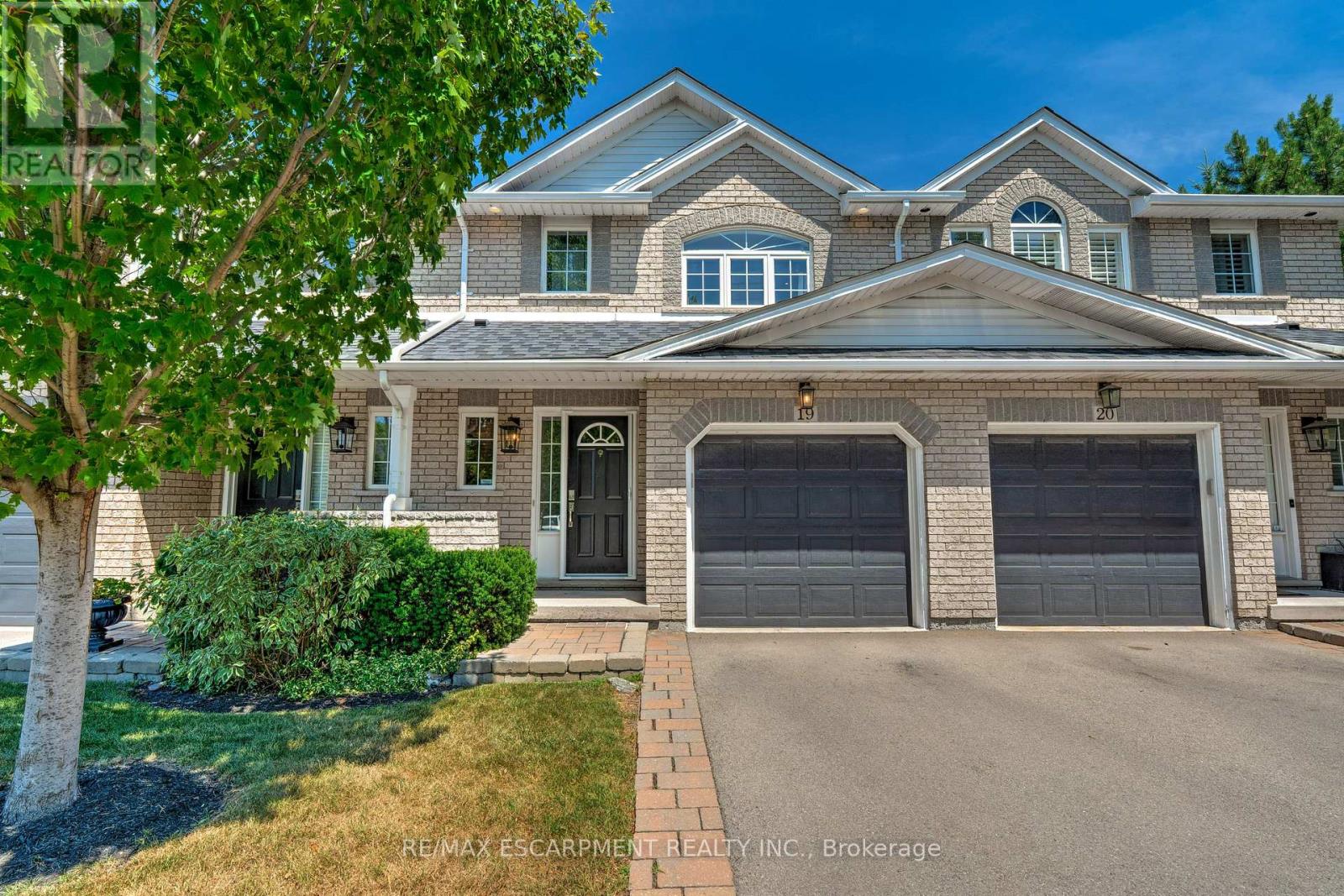
Highlights
This home is
3%
Time on Houseful
28 Days
School rated
7.5/10
Burlington
10.64%
Description
- Time on Houseful28 days
- Property typeSingle family
- Neighbourhood
- Median school Score
- Mortgage payment
Welcome to this stunning 3-bedroom, 3-bathroom townhouse located in the desirable Millcroft neighbourhood of Burlington. This home offers a spacious and modern layout perfect for families or those who love to entertain. The bright kitchen features a walk-out to a charming balcony, ideal for enjoying your morning coffee or casual dining. The fully finished basement boasts a cozy gas fireplace and a walk-out to a private patio backing onto a serene ravine, providing a peaceful retreat surrounded by nature. Nestled in a prime location, close to shopping, restaurants, parks & the hwy. you'll enjoy the perfect balance of urban convenience and tranquil living. Don't miss this incredible opportunity to call this property your home! (id:63267)
Home overview
Amenities / Utilities
- Cooling Central air conditioning
- Heat source Natural gas
- Heat type Forced air
Exterior
- # total stories 2
- # parking spaces 2
- Has garage (y/n) Yes
Interior
- # full baths 3
- # half baths 1
- # total bathrooms 4.0
- # of above grade bedrooms 3
- Has fireplace (y/n) Yes
Location
- Community features Pet restrictions, community centre
- Subdivision Rose
Overview
- Lot size (acres) 0.0
- Listing # W12312751
- Property sub type Single family residence
- Status Active
Rooms Information
metric
- Bedroom 2.89m X 3.85m
Level: 2nd - Primary bedroom 4.71m X 3.84m
Level: 2nd - Bedroom 2.74m X 5.02m
Level: 2nd - Bathroom 1.85m X 2.57m
Level: 2nd - Bathroom 2.75m X 1.51m
Level: 2nd - Recreational room / games room 5.51m X 6.45m
Level: Basement - Utility 3.21m X 1.92m
Level: Basement - Bathroom 2.36m X 1.49m
Level: Basement - Dining room 3.05m X 3.28m
Level: Main - Bathroom 0.91m X 1.95m
Level: Main - Living room 2.69m X 5.56m
Level: Main - Kitchen 3.05m X 3.71m
Level: Main
SOA_HOUSEKEEPING_ATTRS
- Listing source url Https://www.realtor.ca/real-estate/28665156/19-2151-walkers-line-burlington-rose-rose
- Listing type identifier Idx
The Home Overview listing data and Property Description above are provided by the Canadian Real Estate Association (CREA). All other information is provided by Houseful and its affiliates.

Lock your rate with RBC pre-approval
Mortgage rate is for illustrative purposes only. Please check RBC.com/mortgages for the current mortgage rates
$-1,757
/ Month25 Years fixed, 20% down payment, % interest
$560
Maintenance
$
$
$
%
$
%

Schedule a viewing
No obligation or purchase necessary, cancel at any time
Nearby Homes
Real estate & homes for sale nearby

