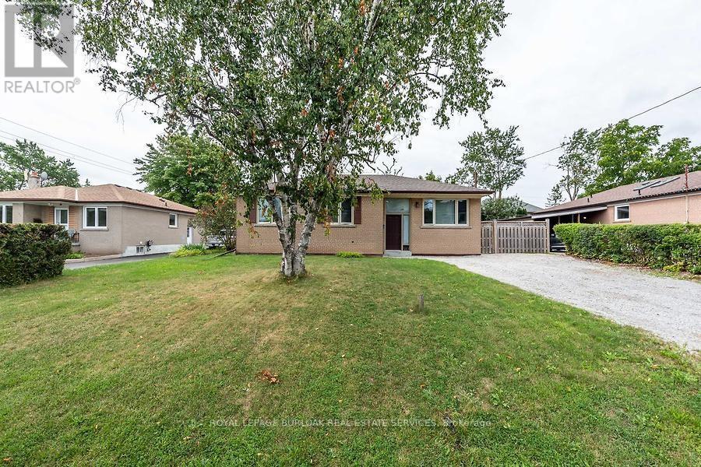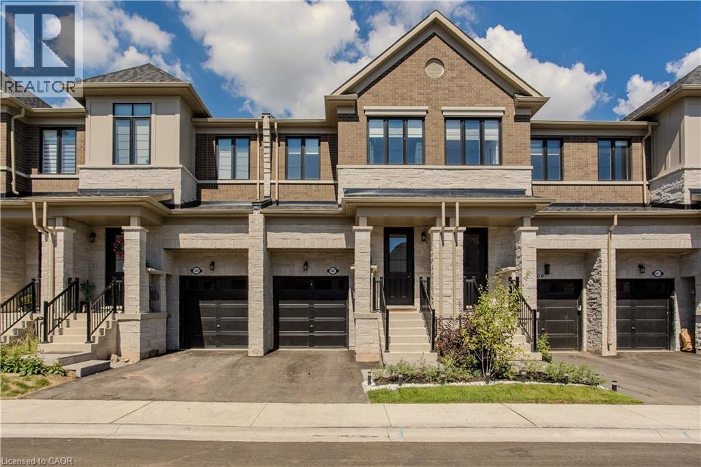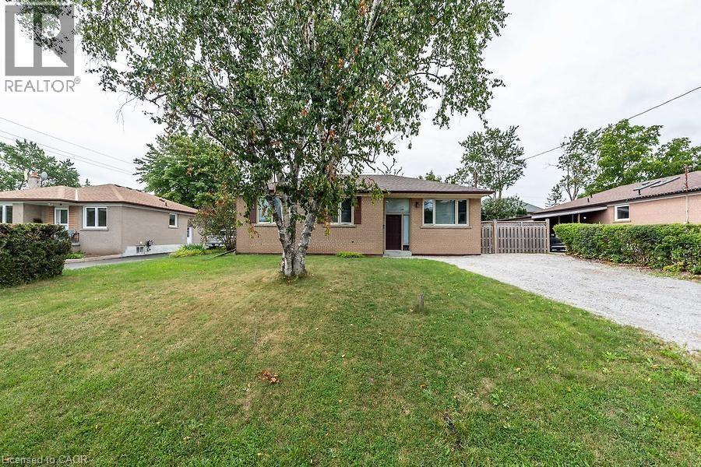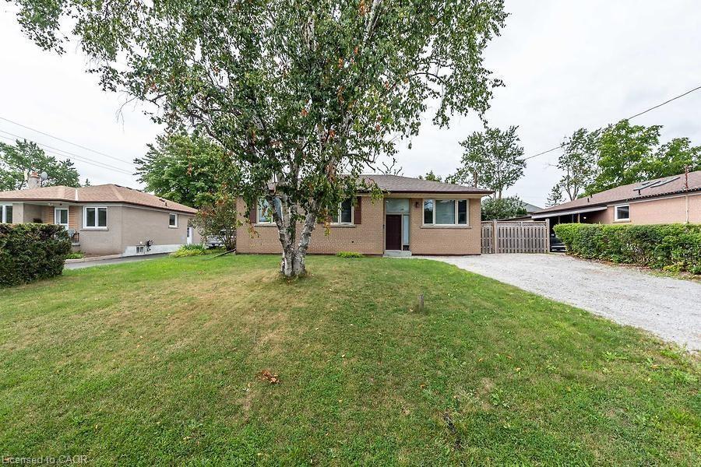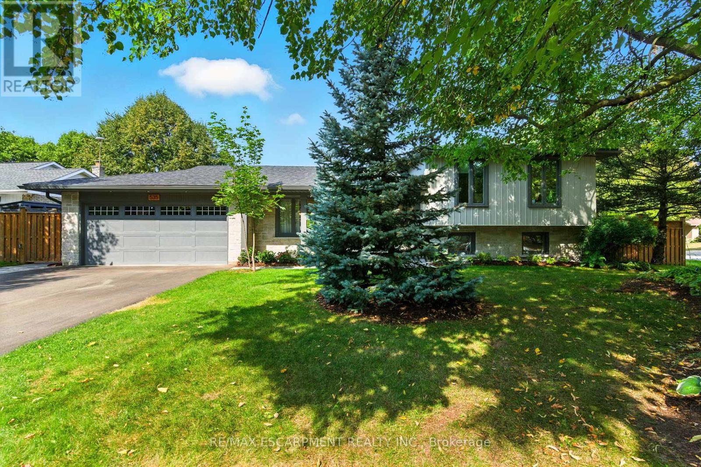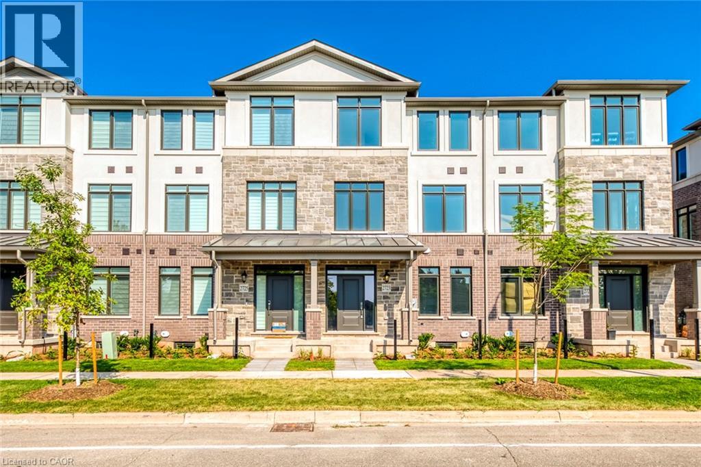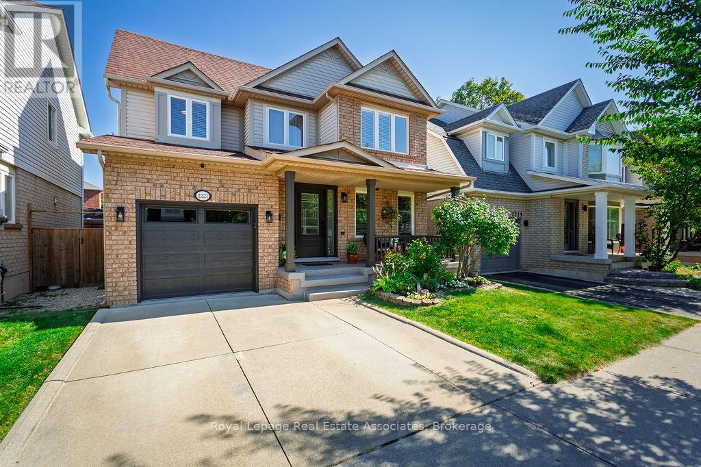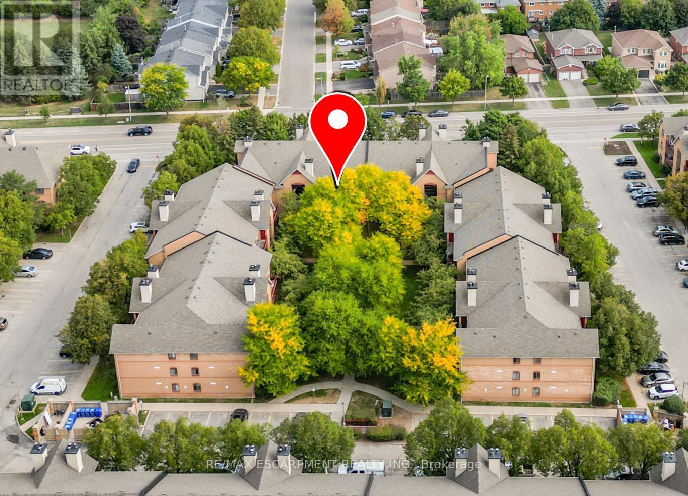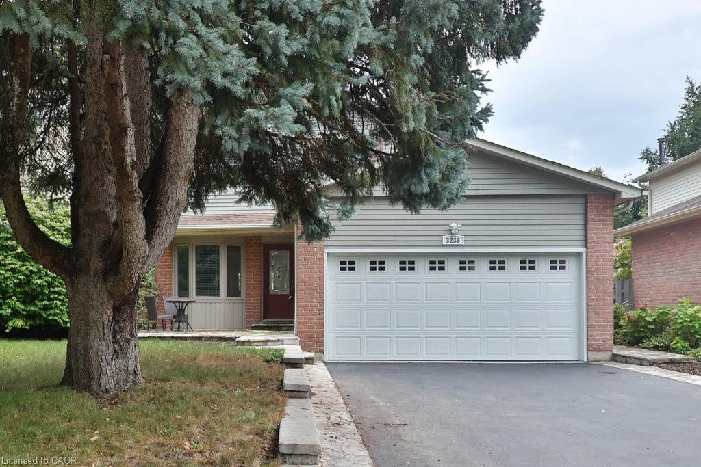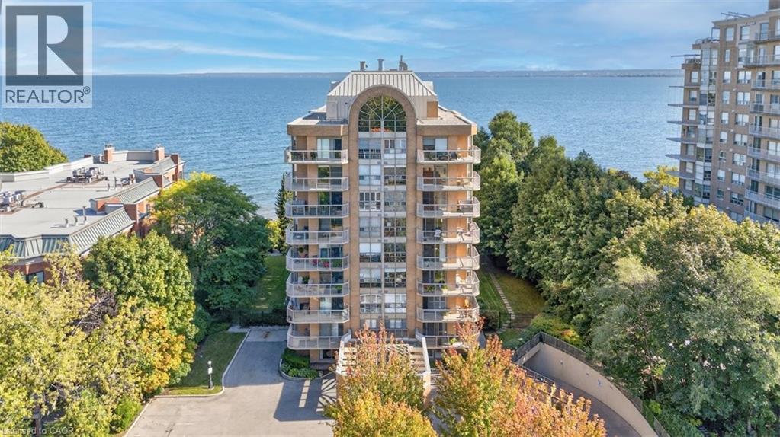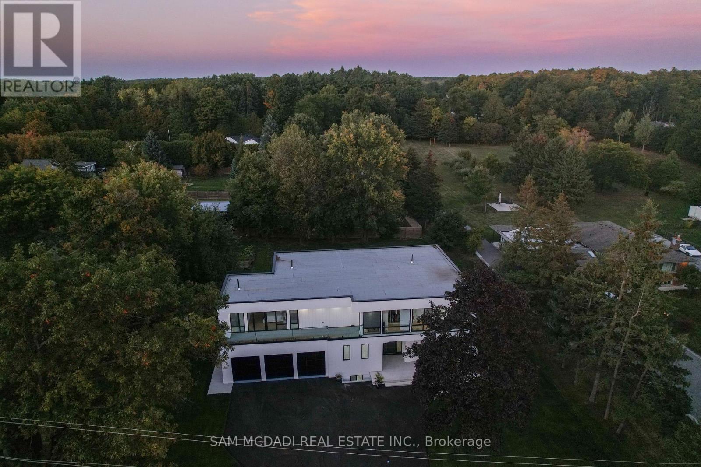- Houseful
- ON
- Burlington
- The Orchard
- 2154 Woodglen Cres
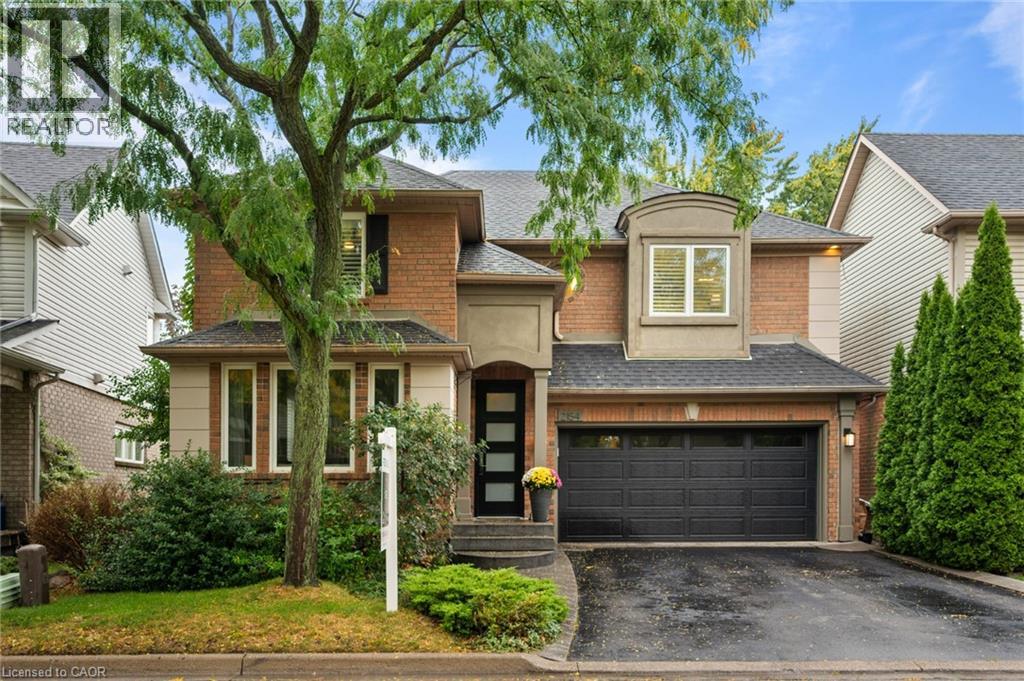
Highlights
Description
- Home value ($/Sqft)$656/Sqft
- Time on Housefulnew 8 hours
- Property typeSingle family
- Style2 level
- Neighbourhood
- Median school Score
- Mortgage payment
Welcome to this rare opportunity in the heart of The Orchard! Backing directly onto the park, this beautifully updated 4-bedroom home offers an ultra-private backyard retreat rarely found in the neighbourhood. With over 3,500 sq ft of total living space, it has room for the entire family. Step inside to find a bright layout featuring a brand-new custom kitchen, updated HVAC system, newer windows, and a fully finished basement perfect for entertaining or family living. Each space has been thoughtfully refreshed, creating a home that feels both inviting and move-in ready. The spacious bedrooms provide comfort for the whole family, while the primary suite offers a private escape. Outside, enjoy the peace and privacy of a backyard with no rear neighbours – it's giving spa day at home! Located in one of Burlington’s most sought-after communities, this home is close to top-rated schools, parks, shopping, and all the amenities that make The Orchard such a desirable place to live. (id:63267)
Home overview
- Cooling Central air conditioning
- Heat type Forced air
- Sewer/ septic Municipal sewage system
- # total stories 2
- # parking spaces 4
- Has garage (y/n) Yes
- # full baths 2
- # half baths 1
- # total bathrooms 3.0
- # of above grade bedrooms 4
- Community features Quiet area
- Subdivision 352 - orchard
- Lot size (acres) 0.0
- Building size 2400
- Listing # 40772596
- Property sub type Single family residence
- Status Active
- Bedroom 3.835m X 3.454m
Level: 2nd - Bathroom (# of pieces - 3) Measurements not available
Level: 2nd - Primary bedroom 5.055m X 4.115m
Level: 2nd - Full bathroom Measurements not available
Level: 2nd - Bedroom 3.531m X 4.089m
Level: 2nd - Bedroom 4.064m X 3.708m
Level: 2nd - Recreational room 11.43m X 7.188m
Level: Basement - Laundry 2.565m X 1.626m
Level: Main - Family room 4.928m X 4.14m
Level: Main - Breakfast room 3.175m X 3.48m
Level: Main - Dining room 6.452m X 3.734m
Level: Main - Kitchen 3.505m X 3.785m
Level: Main - Bathroom (# of pieces - 2) Measurements not available
Level: Main
- Listing source url Https://www.realtor.ca/real-estate/28901187/2154-woodglen-crescent-burlington
- Listing type identifier Idx

$-4,200
/ Month

