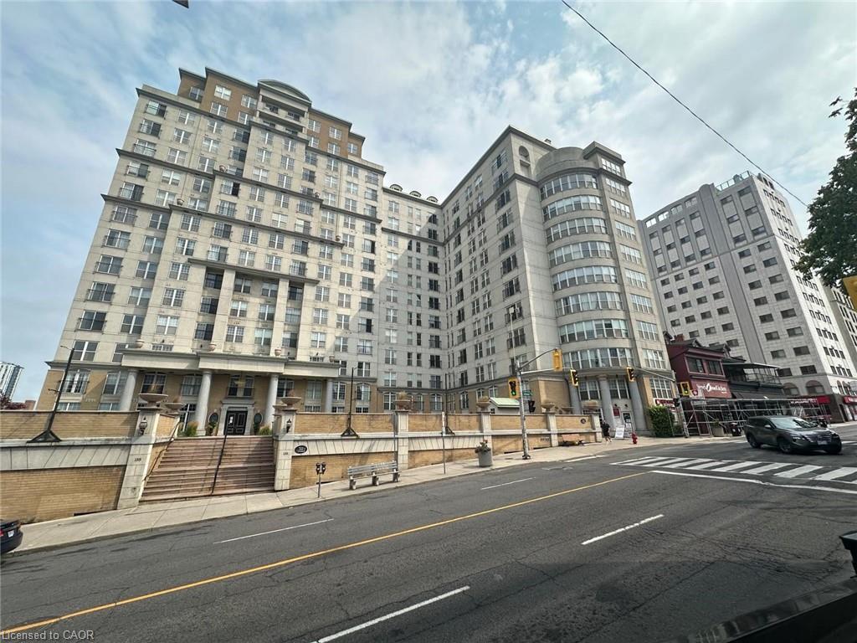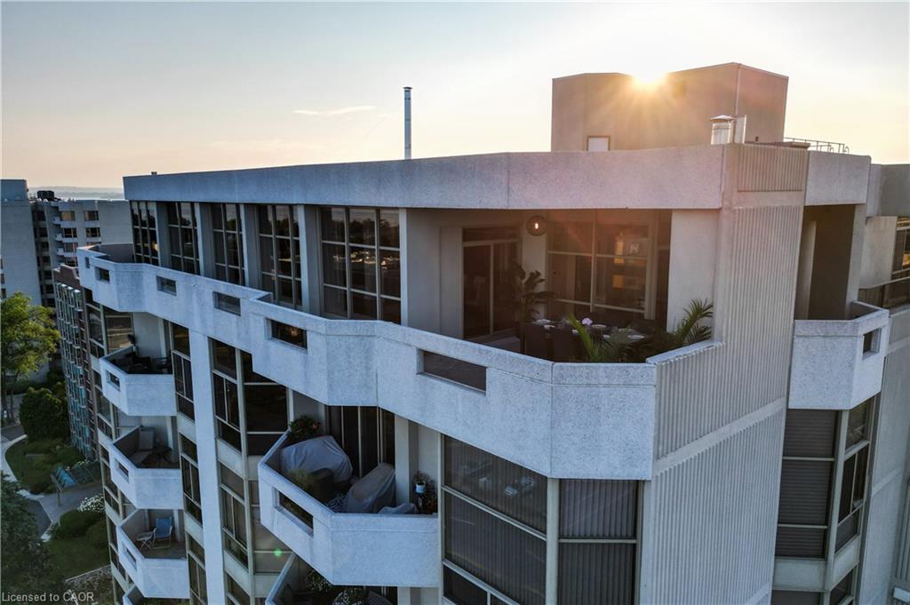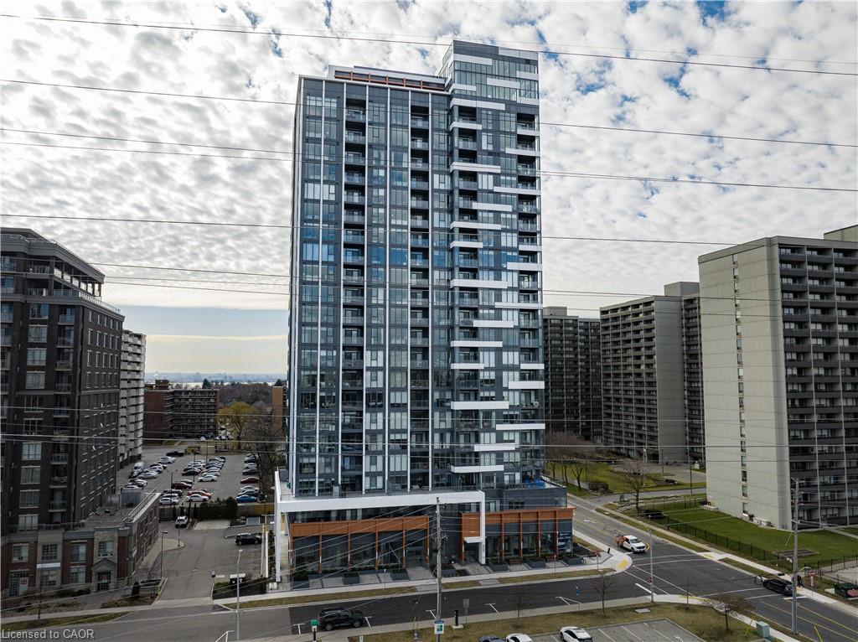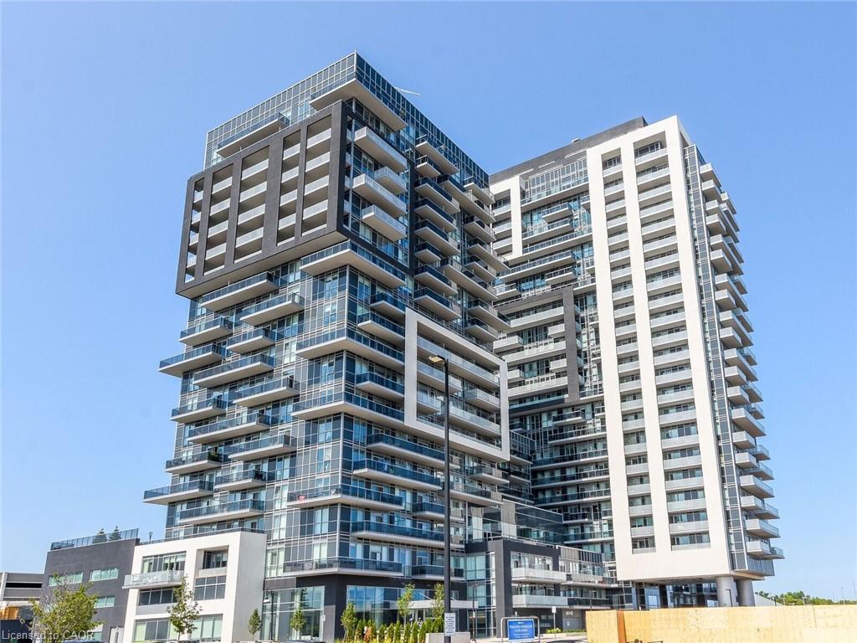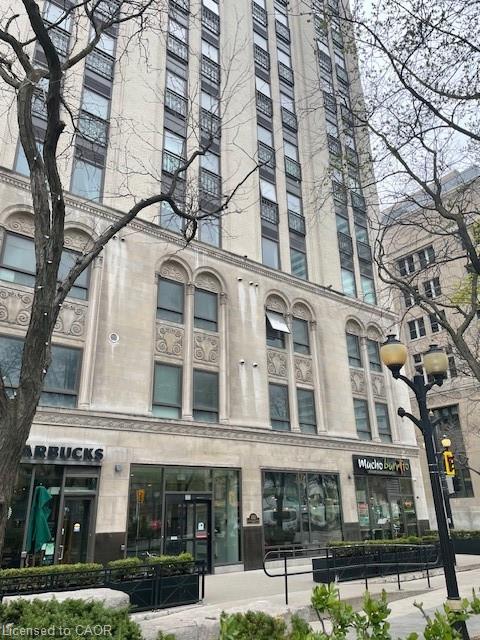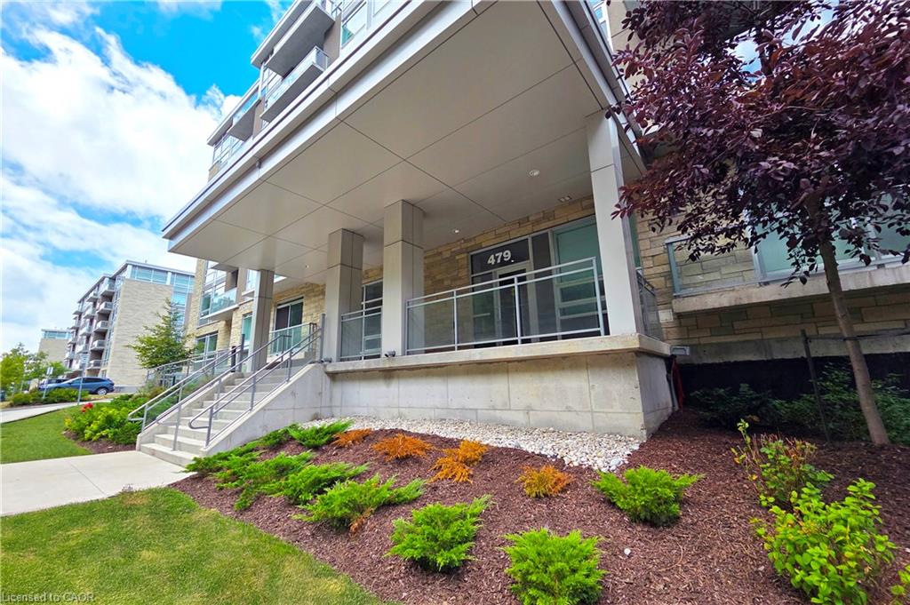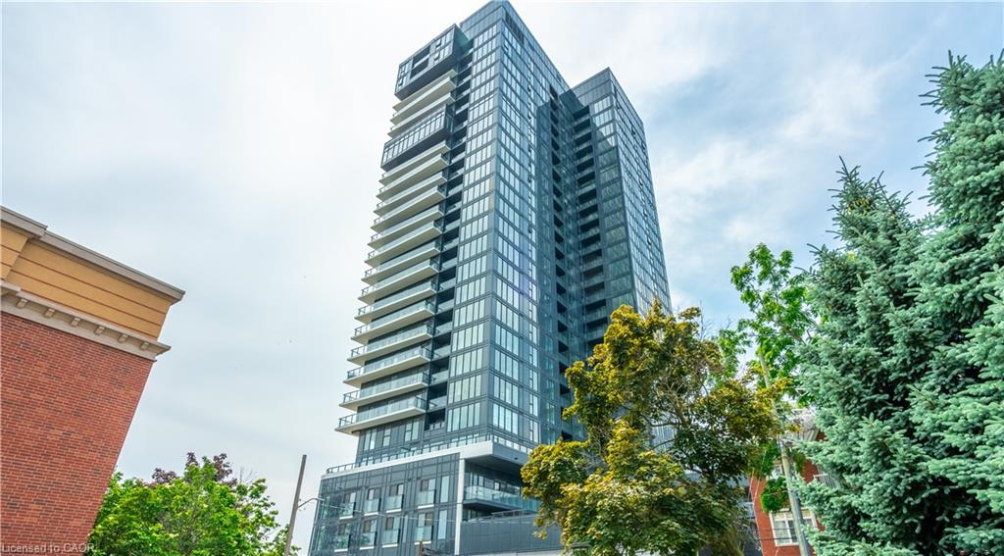- Houseful
- ON
- Burlington
- Aldershot South
- 216 Plains Road W Unit A304
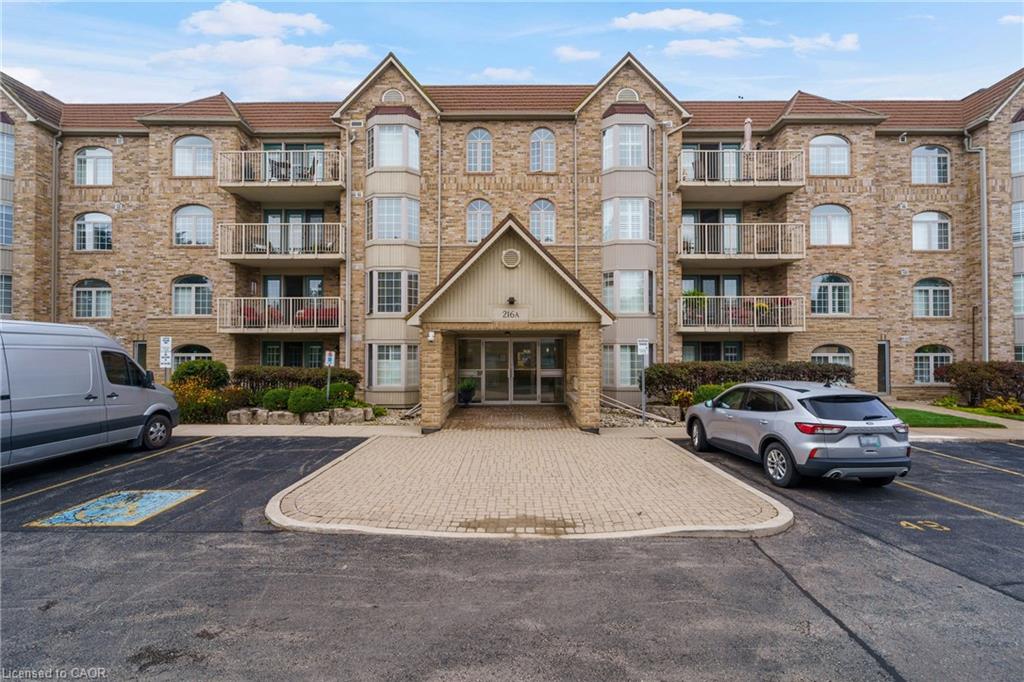
216 Plains Road W Unit A304
216 Plains Road W Unit A304
Highlights
Description
- Home value ($/Sqft)$510/Sqft
- Time on Housefulnew 4 hours
- Property typeResidential
- Style1 storey/apt
- Neighbourhood
- Median school Score
- Year built1998
- Garage spaces1
- Mortgage payment
Welcome to A304-216 Plains Rd. W. in Aldershot’s Oaklands Green – a quiet, well-managed, and highly sought-after condominium community. This bright and spacious 1,236 sq. ft. 2-bedroom, 2-bath suite offers an inviting south-facing layout filled with natural light. Recent laminate flooring (2024) enhances the living areas, while the bay window and arched transom windows create a warm, airy atmosphere. The generous living/dining room opens through terrace doors to a private balcony overlooking the gardens. The primary bedroom comfortably fits a king-size bed and includes a walk-in closet and a 5-piece ensuite. A well-proportioned second bedroom works perfectly for guests or as a home office. The galley kitchen features stainless steel appliances, and the unit includes in-suite laundry plus a main bath with a separate shower for added convenience. A storage locker and 1 underground parking space are also included. Residents enjoy a pet-friendly (with restrictions), non-smoking complex with a welcoming community centre, complete with a party room, games room, and library. The location is exceptional—walk to Lake Ontario, LaSalle and Hidden Valley Parks, and enjoy easy access to GO Transit, restaurants, shopping, the RBG, and major highways. Don’t miss this opportunity—book your private showing today!
Home overview
- Cooling Central air
- Heat type Heat pump
- Pets allowed (y/n) No
- Sewer/ septic Sewer (municipal)
- Building amenities Clubhouse, elevator(s), game room, party room, parking
- Construction materials Brick veneer, vinyl siding
- Roof Other
- Exterior features Balcony
- # garage spaces 1
- # parking spaces 1
- Garage features 79
- Has garage (y/n) Yes
- # full baths 2
- # total bathrooms 2.0
- # of above grade bedrooms 2
- # of rooms 7
- Appliances Water heater owned, dishwasher, dryer, microwave, range hood, refrigerator, stove, washer
- Has fireplace (y/n) Yes
- Laundry information In-suite, laundry room
- Interior features Auto garage door remote(s)
- County Halton
- Area 31 - burlington
- Water body type Lake/pond
- Water source Municipal
- Zoning description Rh4-164
- Lot desc Urban, near golf course, highway access, major highway, marina, park, place of worship, playground nearby, public transit, shopping nearby
- Water features Lake/pond
- Building size 1236
- Mls® # 40772578
- Property sub type Condominium
- Status Active
- Virtual tour
- Tax year 2025
- Bedroom Main
Level: Main - Bathroom Main
Level: Main - Foyer Main
Level: Main - Kitchen Main
Level: Main - Primary bedroom Main
Level: Main - Bathroom Main
Level: Main - Living room / dining room Main
Level: Main
- Listing type identifier Idx

$-1,017
/ Month

