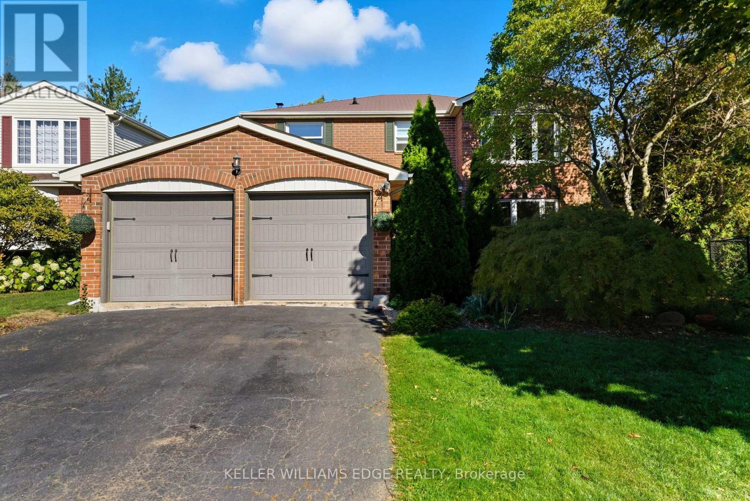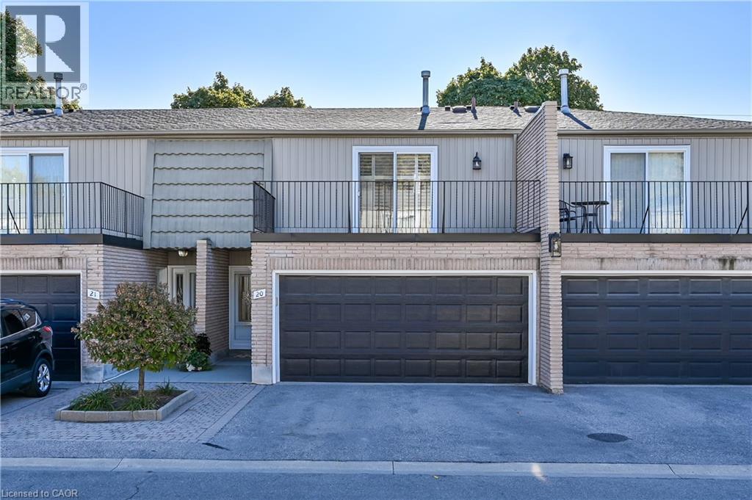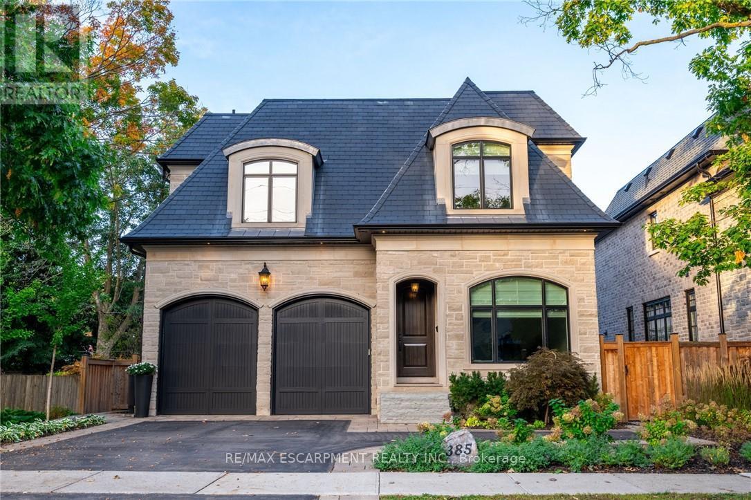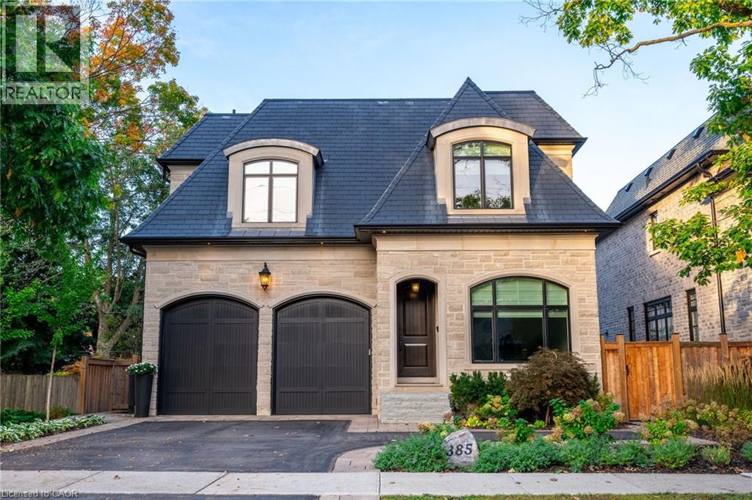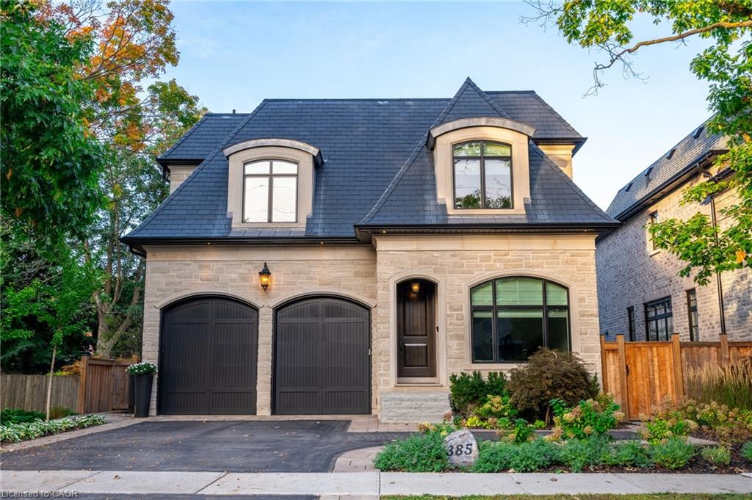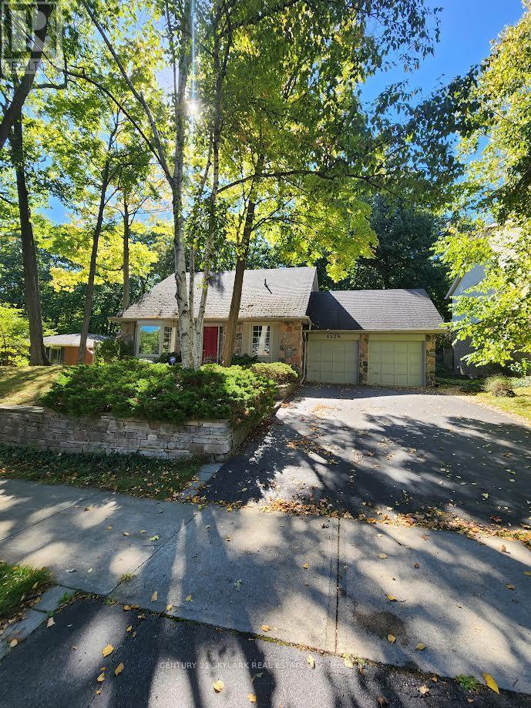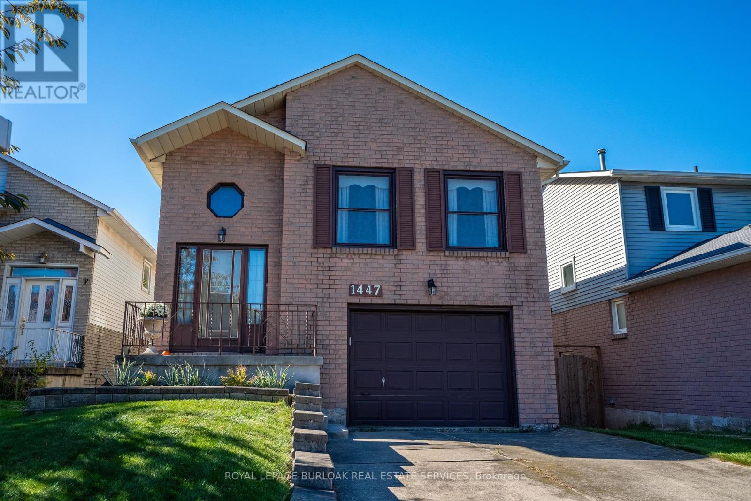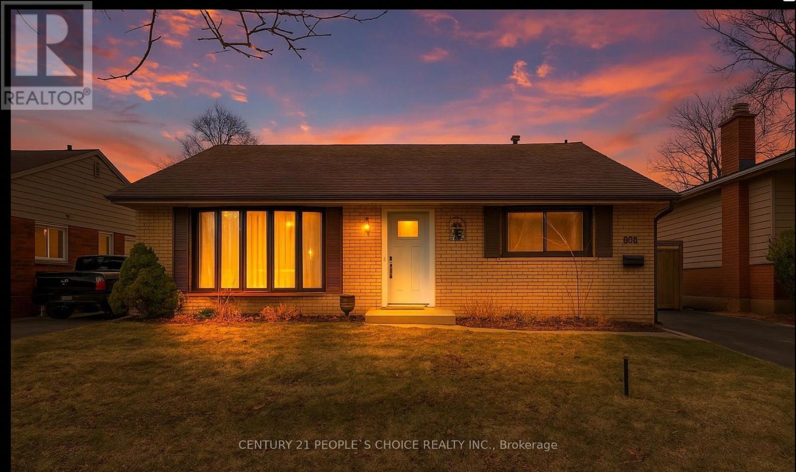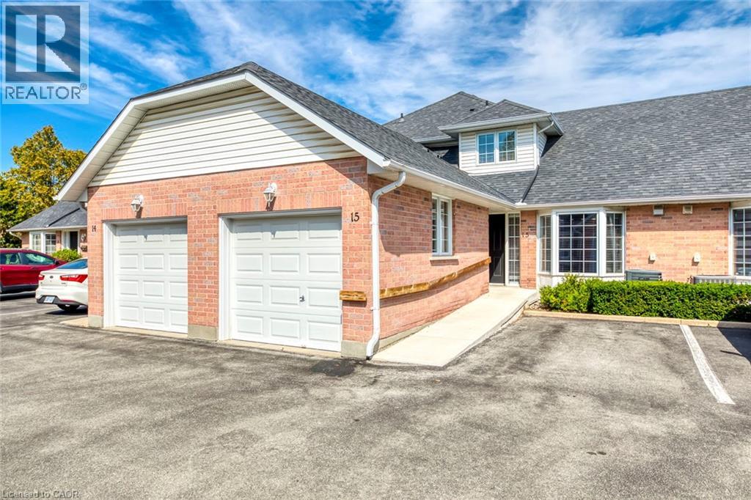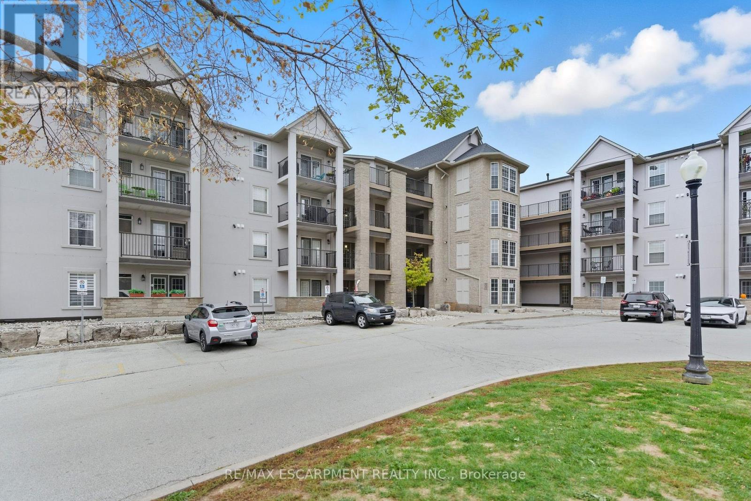- Houseful
- ON
- Burlington
- Headon Forest
- 2163 Winding Way
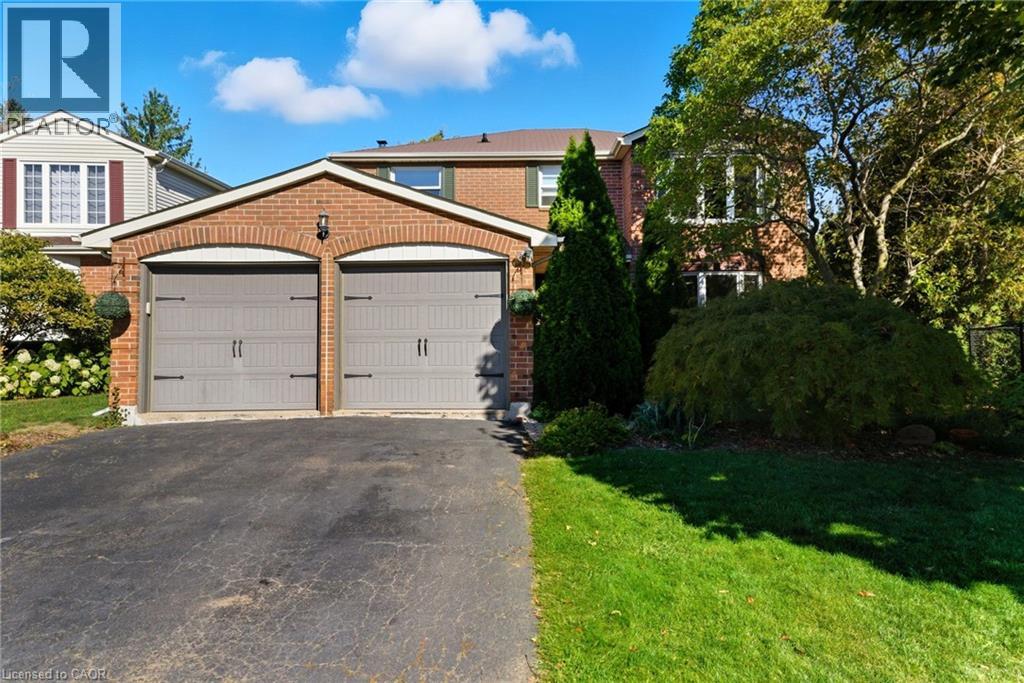
Highlights
Description
- Home value ($/Sqft)$675/Sqft
- Time on Housefulnew 8 hours
- Property typeSingle family
- Style2 level
- Neighbourhood
- Median school Score
- Year built1986
- Mortgage payment
Welcome to 2163 Winding Way, a warm and inviting family home nestled on a quiet street in Burlington’s sought-after Headon Forest neighbourhood. Set back from the road on a pie-shaped lot, this 2-storey gem offers a functional layout with hardwood floors on the main floor, California shutters, and sun-filled living spaces that flow effortlessly to the private fully fenced backyard. The eat-in kitchen and family room both walk out to a spacious deck, creating an ideal setting for indoor-outdoor living. Upstairs, you'll find brand new carpet, four generously sized bedrooms, and a renovated bathroom, including a huge primary suite with hardwood floors, a walk-in closet and a renovated ensuite. The finished basement adds lots of additional storage, a full rec room, an extra bedroom, and a bathroom, perfect for guests or extended family. Complete with main floor laundry and inside access to a two-car garage, this home checks every box. All of this in a mature, family-friendly neighbourhood close to schools, parks, trails, and shopping, truly the best of Burlington living. (id:63267)
Home overview
- Cooling Central air conditioning
- Heat source Natural gas
- Heat type Forced air
- Sewer/ septic Municipal sewage system
- # total stories 2
- # parking spaces 4
- Has garage (y/n) Yes
- # full baths 3
- # half baths 1
- # total bathrooms 4.0
- # of above grade bedrooms 5
- Has fireplace (y/n) Yes
- Subdivision 350 - headon forest
- Lot size (acres) 0.0
- Building size 2075
- Listing # 40779612
- Property sub type Single family residence
- Status Active
- Bedroom 3.15m X 3.912m
Level: 2nd - Bedroom 3.15m X 3.581m
Level: 2nd - Primary bedroom 3.429m X 6.579m
Level: 2nd - Bathroom (# of pieces - 4) 3.327m X 1.499m
Level: 2nd - Bedroom 4.039m X 2.794m
Level: 2nd - Full bathroom 1.473m X 2.794m
Level: 2nd - Bedroom 5.867m X 3.251m
Level: Basement - Recreational room 7.849m X 4.166m
Level: Basement - Storage 1.321m X 3.226m
Level: Basement - Bathroom (# of pieces - 3) 2.032m X 2.972m
Level: Basement - Utility 7.442m X 2.108m
Level: Basement - Family room 5.283m X 3.327m
Level: Main - Living room 5.182m X 3.327m
Level: Main - Foyer 2.337m X 1.854m
Level: Main - Breakfast room 2.337m X 3.023m
Level: Main - Kitchen 2.718m X 3.023m
Level: Main - Bathroom (# of pieces - 2) 0.965m X 1.93m
Level: Main - Dining room 4.089m X 3.327m
Level: Main - Laundry 2.845m X 2.286m
Level: Main
- Listing source url Https://www.realtor.ca/real-estate/29005118/2163-winding-way-burlington
- Listing type identifier Idx

$-3,733
/ Month

