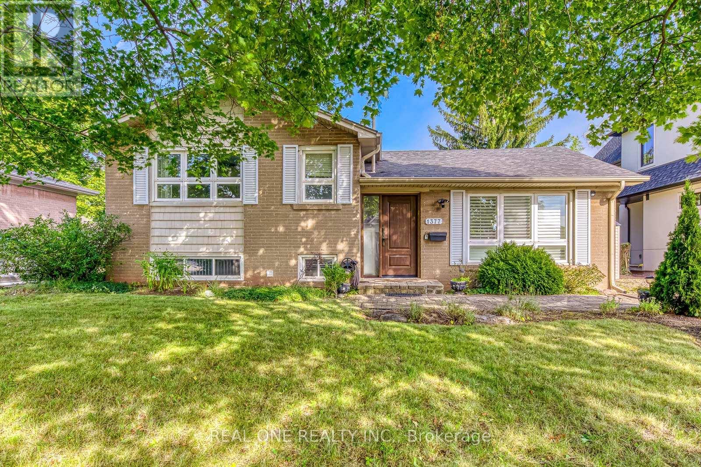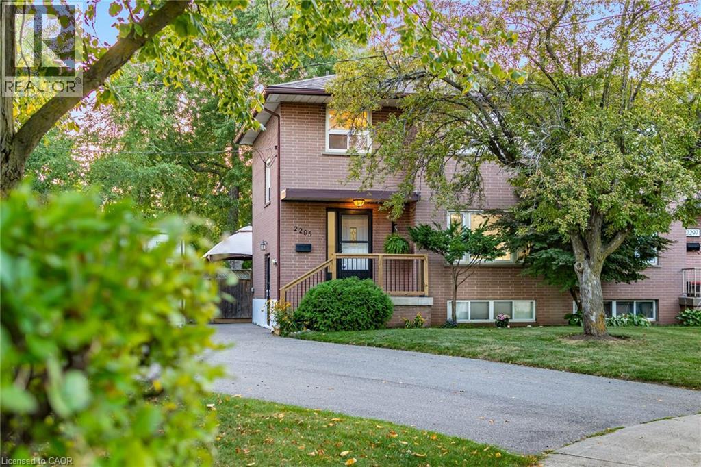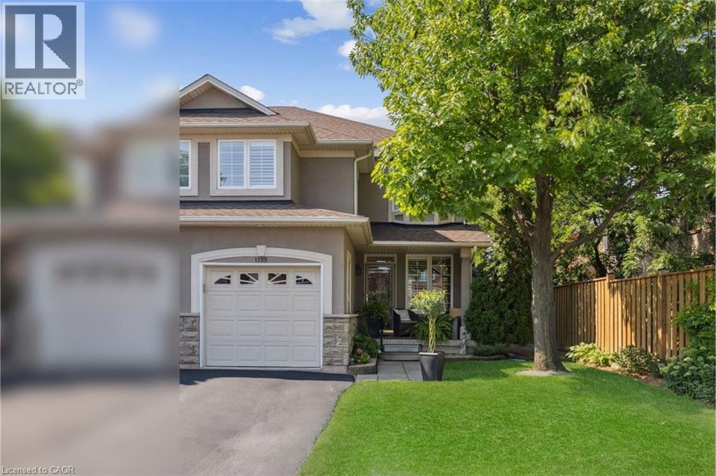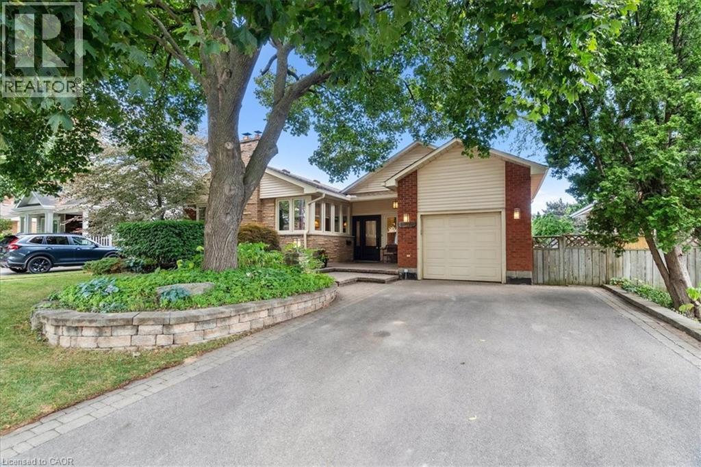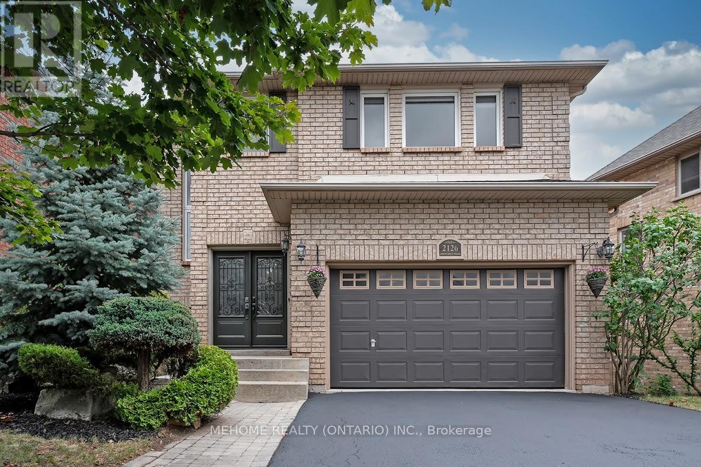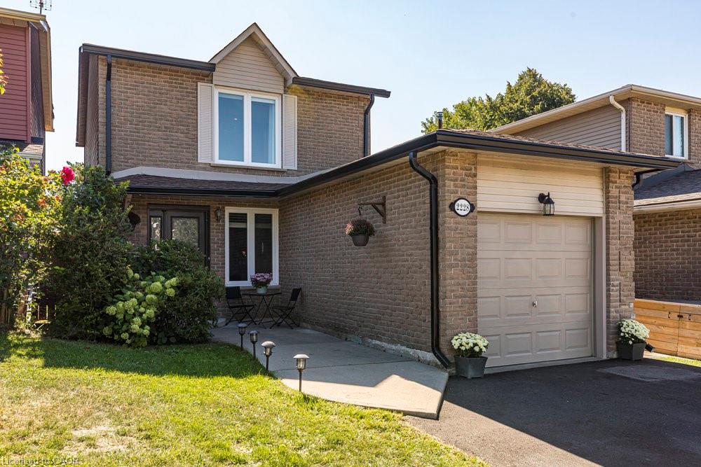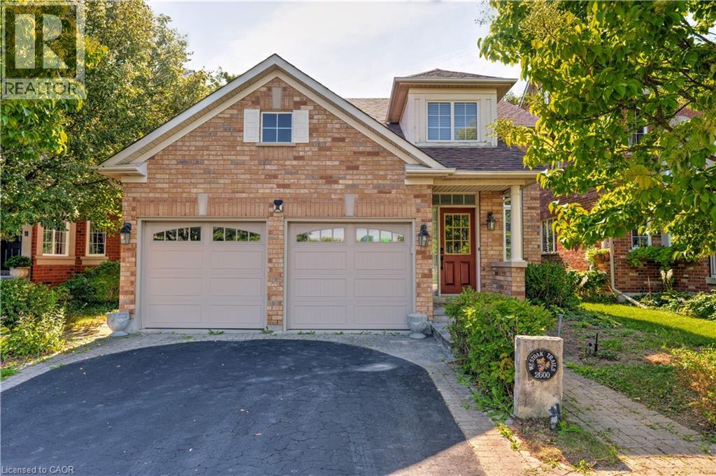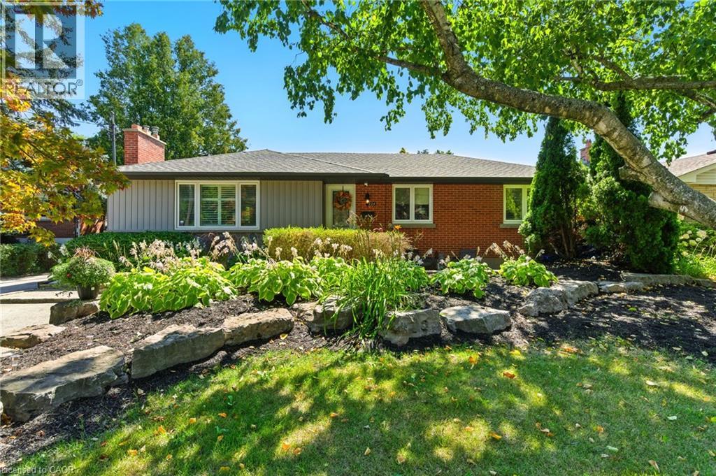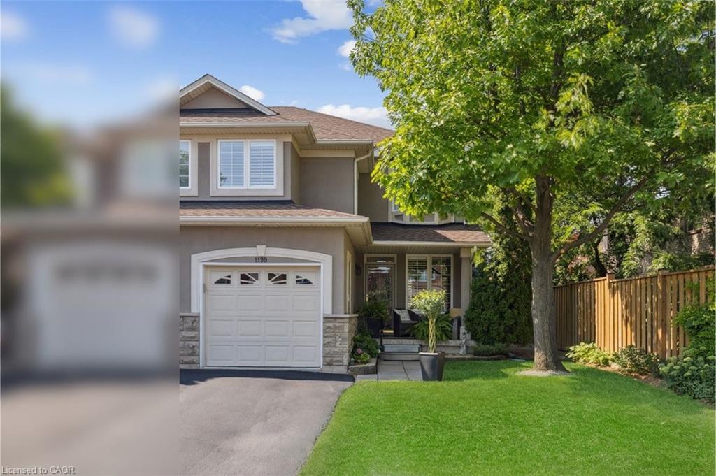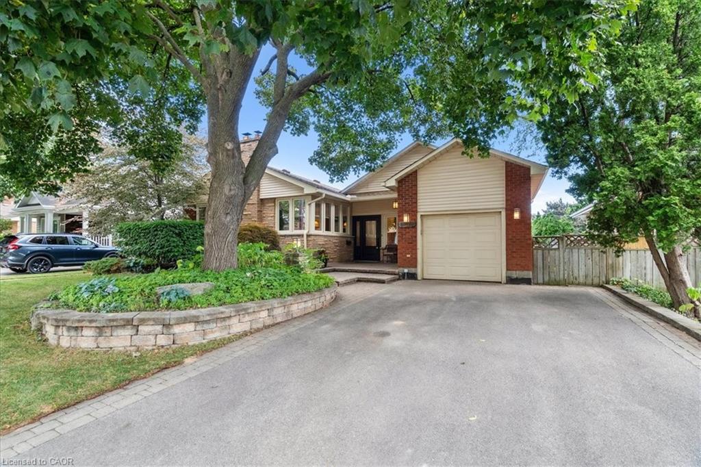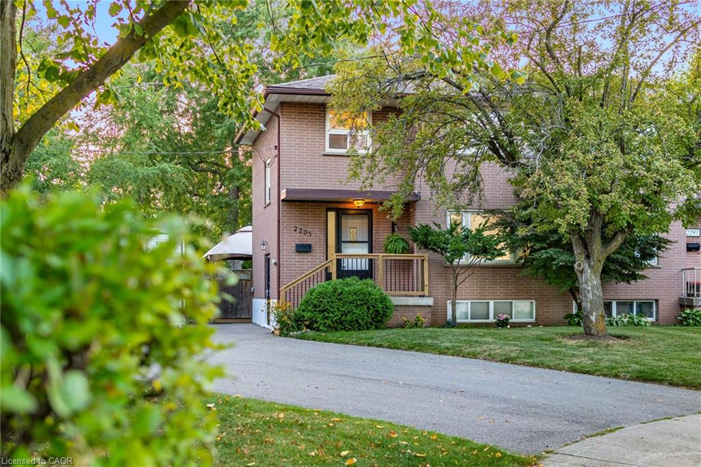- Houseful
- ON
- Burlington
- The Orchard
- 2170 Coldwater St
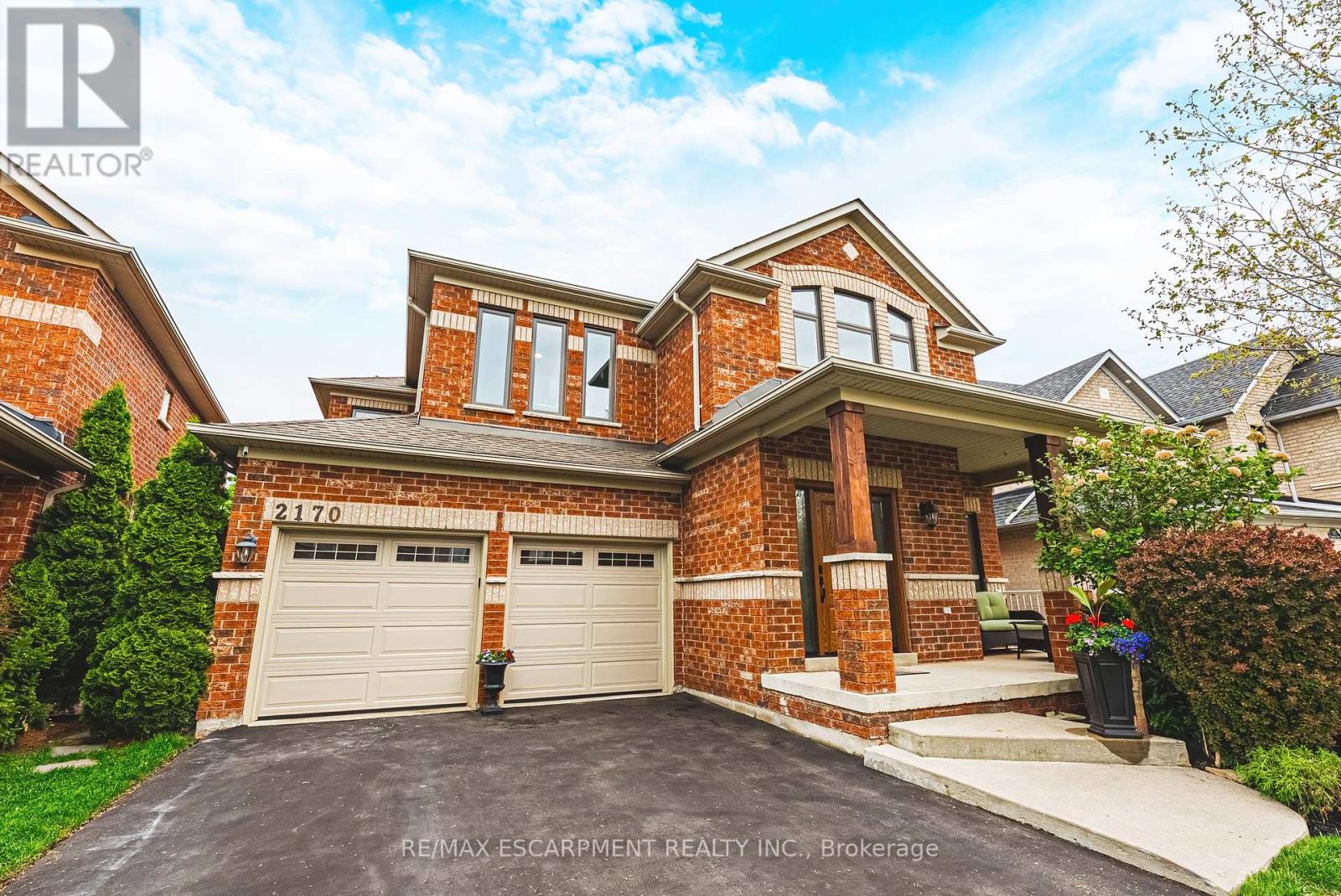
Highlights
Description
- Time on Houseful13 days
- Property typeSingle family
- Neighbourhood
- Median school Score
- Mortgage payment
Welcome to your dream home in Burlingtons sought-after Orchard neighbourhood! This stunning detached residence offers nearly 4,000 sq ft of beautifully finished living space and backs directly onto serene green space - your private backyard oasis awaits. Enjoy summer days in the saltwater pool and unwind year-round in the jacuzzi hot tub. Inside, youll find tasteful updates throughout, including brand new countertops and a stylish backsplash in the kitchen, and all new windows that flood the home with natural light. Upstairs offers three generously sized bedrooms along with an expansive primary bedroom, complete with a luxurious ensuite. The fully finished basement adds even more living space, including a bonus bedroom perfect for guests or a home office. This is a rare combination of comfort, elegance, and lifestyle in one of Burlingtons premier family communities. (id:63267)
Home overview
- Cooling Central air conditioning
- Heat source Natural gas
- Heat type Forced air
- Has pool (y/n) Yes
- Sewer/ septic Sanitary sewer
- # total stories 2
- # parking spaces 4
- Has garage (y/n) Yes
- # full baths 2
- # half baths 1
- # total bathrooms 3.0
- # of above grade bedrooms 5
- Community features School bus
- Subdivision Orchard
- Lot size (acres) 0.0
- Listing # W12151241
- Property sub type Single family residence
- Status Active
- Primary bedroom 6.81m X 4.04m
Level: 2nd - Bathroom 3.53m X 3.58m
Level: 2nd - Bedroom 5.05m X 3.78m
Level: 2nd - Bedroom 3.63m X 4.52m
Level: 2nd - Bedroom 3.66m X 3.96m
Level: 2nd - Bathroom 3.48m X 2.54m
Level: 2nd - Other 472m X 2.79m
Level: Basement - Other 3.56m X 4.32m
Level: Basement - Recreational room / games room 8.36m X 4.29m
Level: Basement - Laundry 1.93m X 3.56m
Level: Main - Kitchen 3.45m X 3.94m
Level: Main - Dining room 3.51m X 6.38m
Level: Main - Living room 5.03m X 4.42m
Level: Main - Eating area 3.56m X 2.79m
Level: Main - Mudroom 1.93m X 2.41m
Level: Main - Bathroom 1.04m X 2.03m
Level: Main
- Listing source url Https://www.realtor.ca/real-estate/28318902/2170-coldwater-street-burlington-orchard-orchard
- Listing type identifier Idx

$-4,528
/ Month

