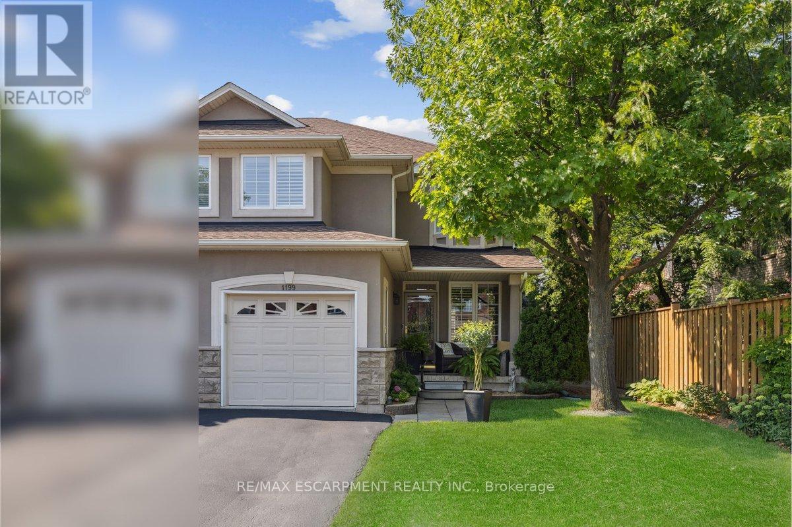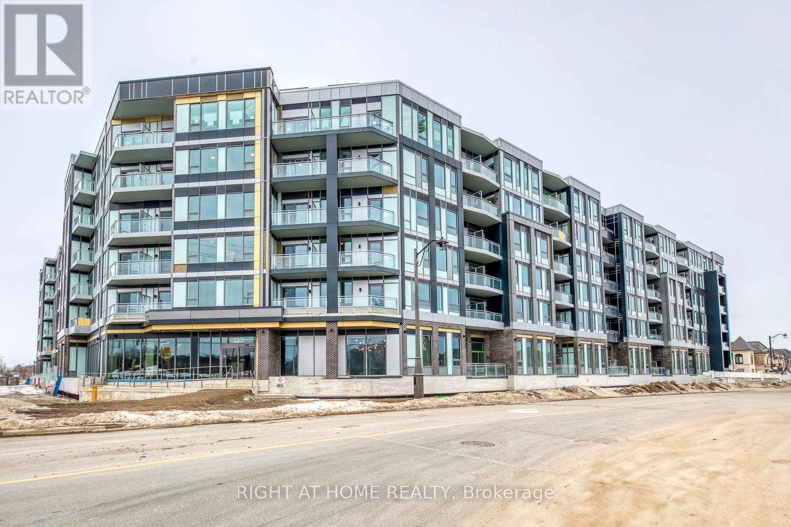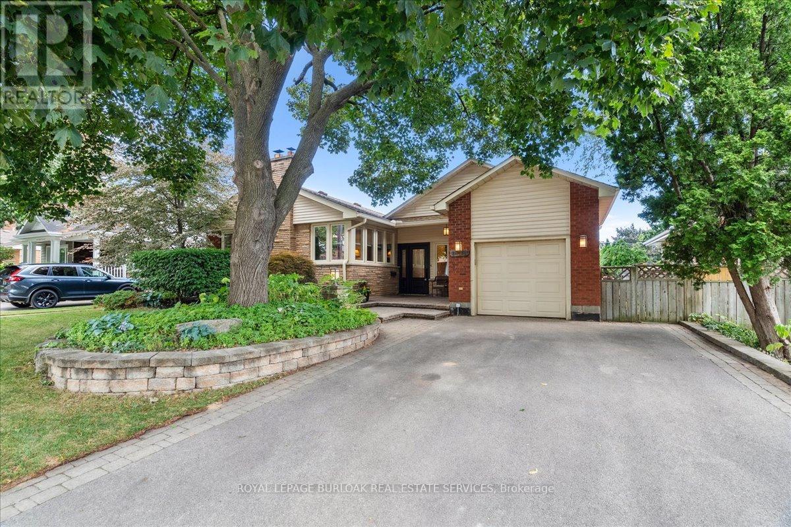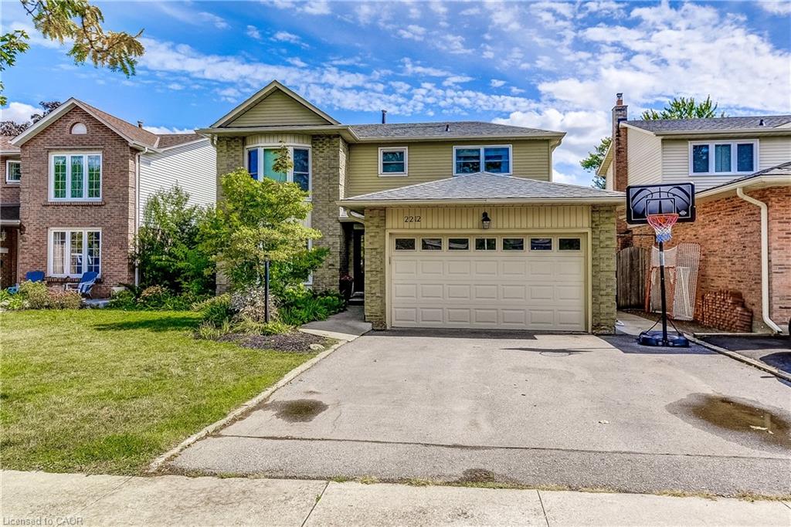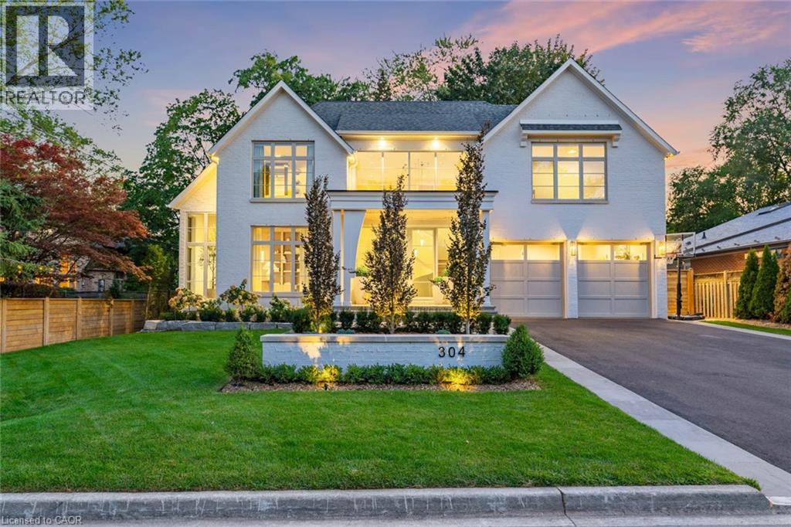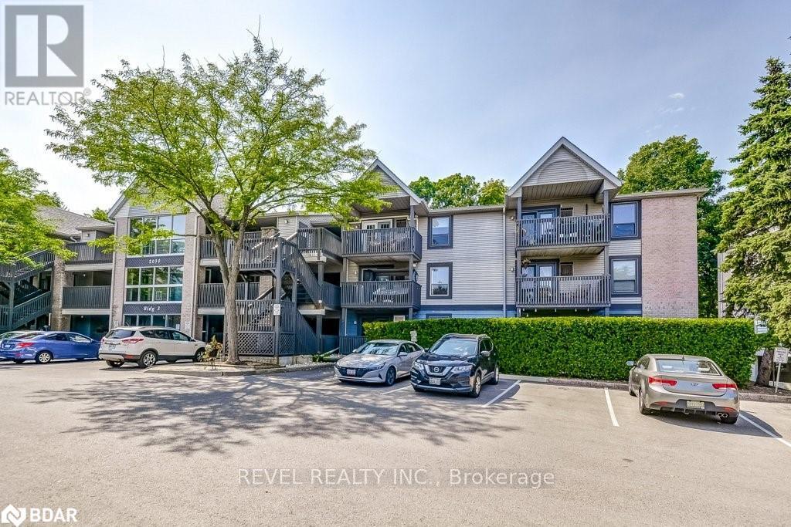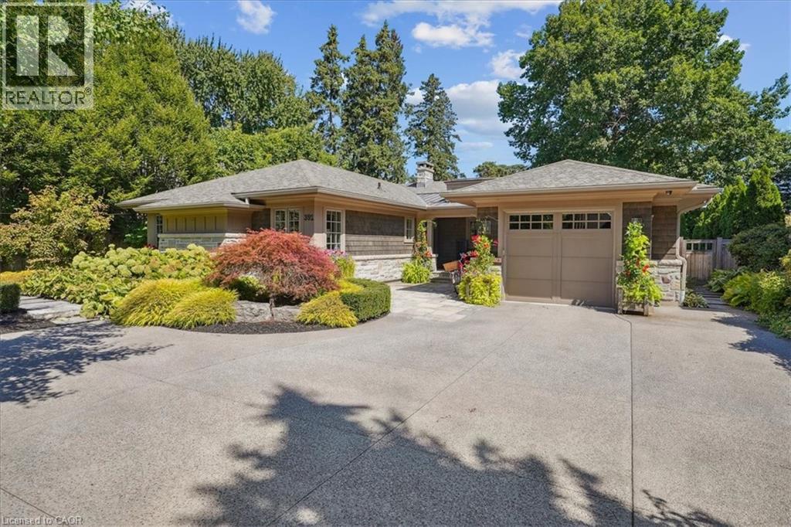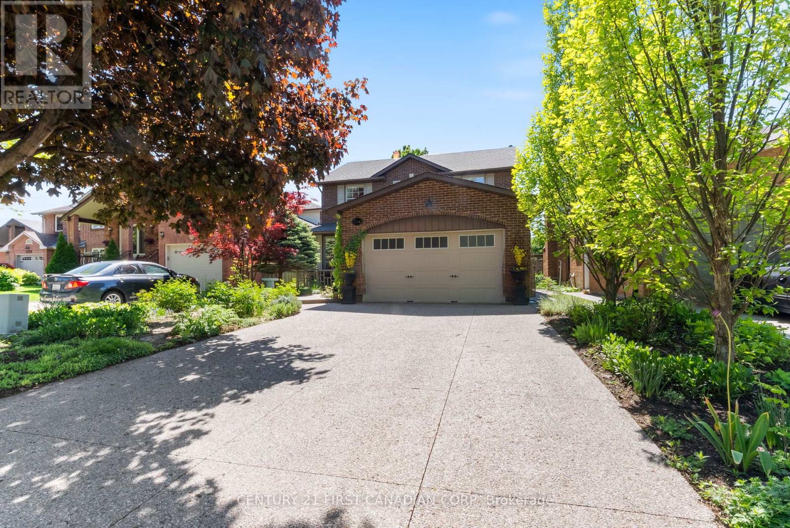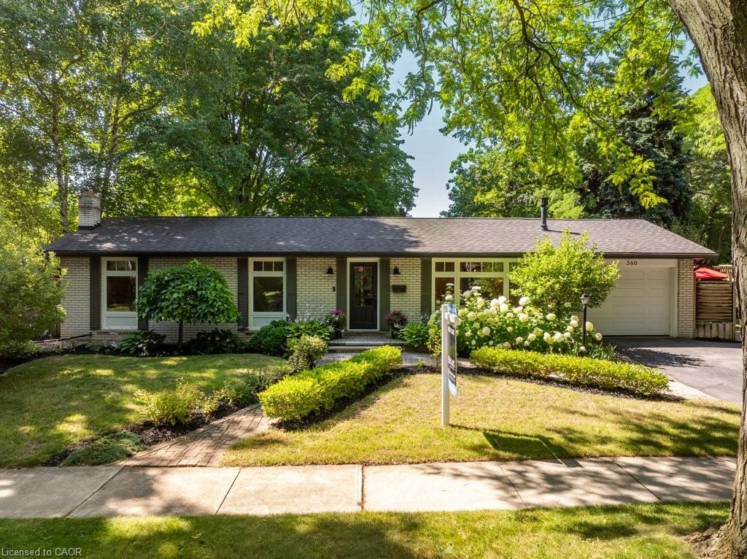- Houseful
- ON
- Burlington
- Headon Forest
- 2181 Cleaver Ave
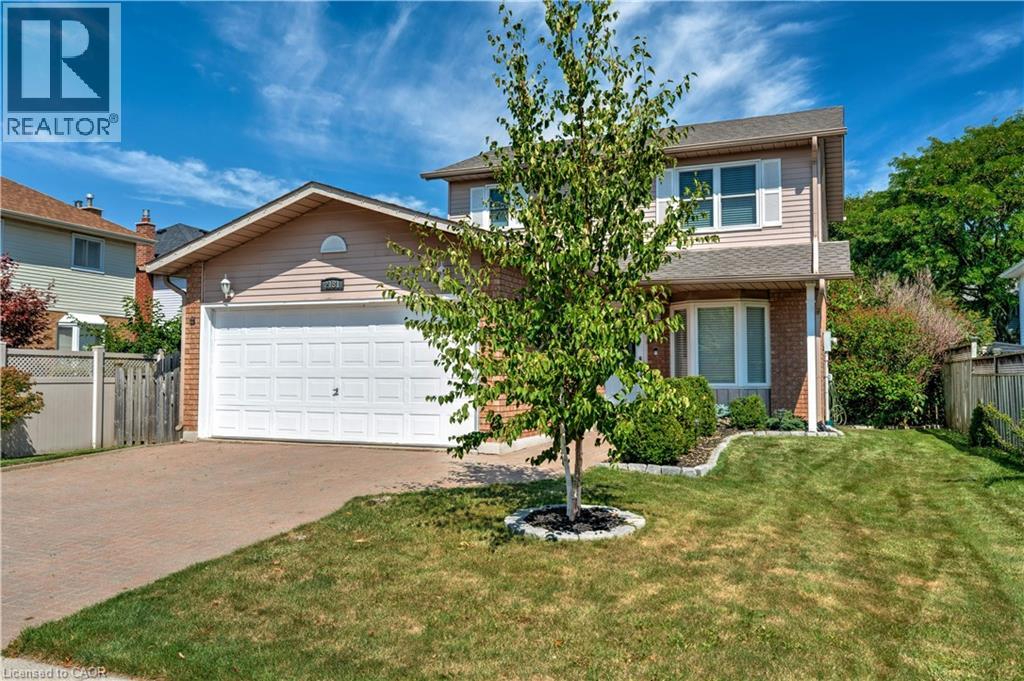
Highlights
Description
- Home value ($/Sqft)$486/Sqft
- Time on Housefulnew 2 days
- Property typeSingle family
- Style2 level
- Neighbourhood
- Median school Score
- Mortgage payment
Discover your dream home in the desirable Headon Forest neighbourhood! This beautifully updated 2367 sq ft detached home features 3 spacious bedrooms, perfect for families or those seeking extra space. Step inside to a welcoming foyer with a convenient powder room & garage access to a double car garage, providing both functionality & ease. The bright living room, enhanced by a bay window, flows seamlessly into the dining room, also featuring a bay window—ideal for entertaining friends & family. The updated eat-in kitchen is a chef's delight, boasting quartz countertops, four stainless steel appliances, a ceramic backsplash, a pantry, & garden doors that lead to your stunning backyard oasis. Retreat to the primary bedroom, featuring double door entry & a walk-in closet, offering ample space for your wardrobe. Two additional generous-sized bedrooms & a beautifully designed 4pc bath complete the upper level. Descend to the fully finished lower level, where you'll find a cozy family room, a gym, storage area, workshop, & laundry area with sink—perfect for all your needs. Step outside to your private backyard paradise, featuring a beautiful patio & sitting area with a gazebo, an inviting pool area, & a gas barbeque line—ideal for summer gatherings. An oversized shed provides additional storage, while the fully fenced yard ensures privacy & security. This exceptional home combines modern updates with a fantastic outdoor space, making it perfect for entertaining & family living. Walking distance to Schools, Shopping, Trails & Parks. Don't miss this incredible opportunity to make this stunning property yours! (id:63267)
Home overview
- Cooling Central air conditioning
- Heat source Natural gas
- Heat type Forced air
- Has pool (y/n) Yes
- Sewer/ septic Municipal sewage system
- # total stories 2
- Fencing Fence
- # parking spaces 4
- Has garage (y/n) Yes
- # full baths 1
- # half baths 1
- # total bathrooms 2.0
- # of above grade bedrooms 3
- Has fireplace (y/n) Yes
- Community features Community centre
- Subdivision 350 - headon forest
- Directions 1533175
- Lot desc Landscaped
- Lot size (acres) 0.0
- Building size 2367
- Listing # 40764304
- Property sub type Single family residence
- Status Active
- Bedroom 3.962m X 2.896m
Level: 2nd - Bathroom (# of pieces - 4) Measurements not available
Level: 2nd - Primary bedroom 4.547m X 3.175m
Level: 2nd - Bedroom 3.556m X 2.972m
Level: 2nd - Gym 5.359m X 5.08m
Level: Lower - Laundry 4.267m X 1.6m
Level: Lower - Family room 4.369m X 3.632m
Level: Lower - Storage 3.683m X 2.235m
Level: Lower - Workshop 2.87m X 2.261m
Level: Lower - Bathroom (# of pieces - 2) Measurements not available
Level: Main - Kitchen 3.658m X 3.607m
Level: Main - Family room 5.08m X 3.835m
Level: Main - Foyer 3.683m X 3.912m
Level: Main - Living room 5.004m X 3.531m
Level: Main - Dining room 3.531m X 3.048m
Level: Main
- Listing source url Https://www.realtor.ca/real-estate/28804311/2181-cleaver-avenue-burlington
- Listing type identifier Idx

$-3,067
/ Month



