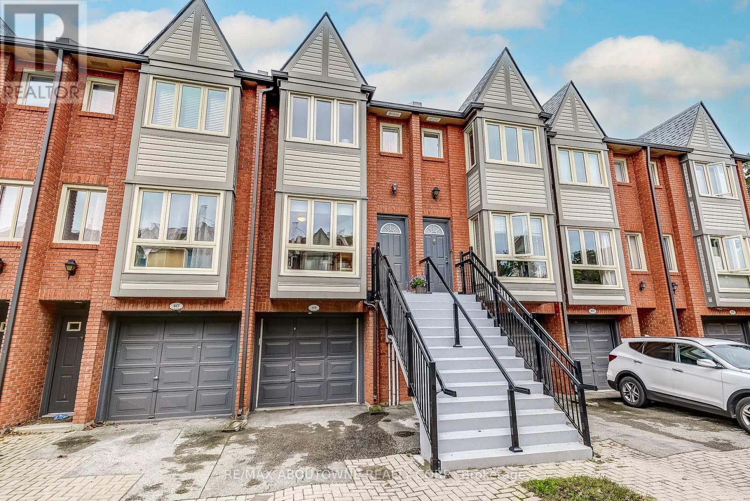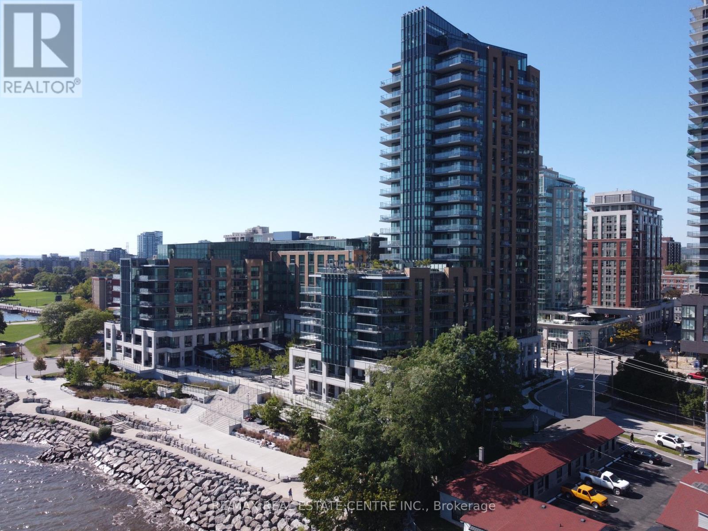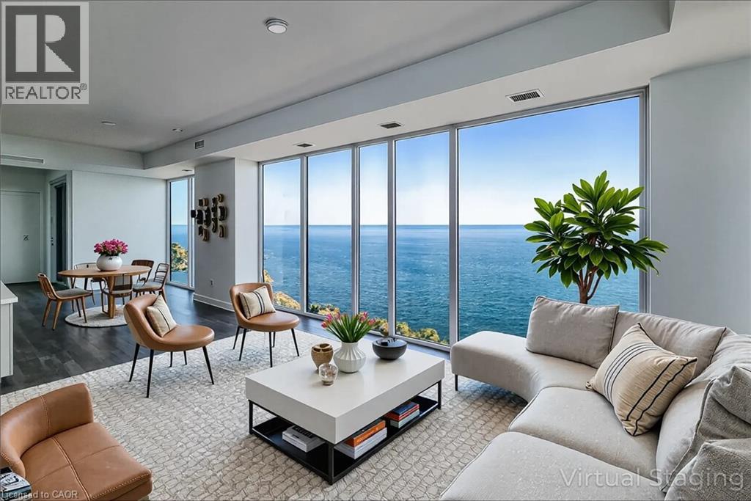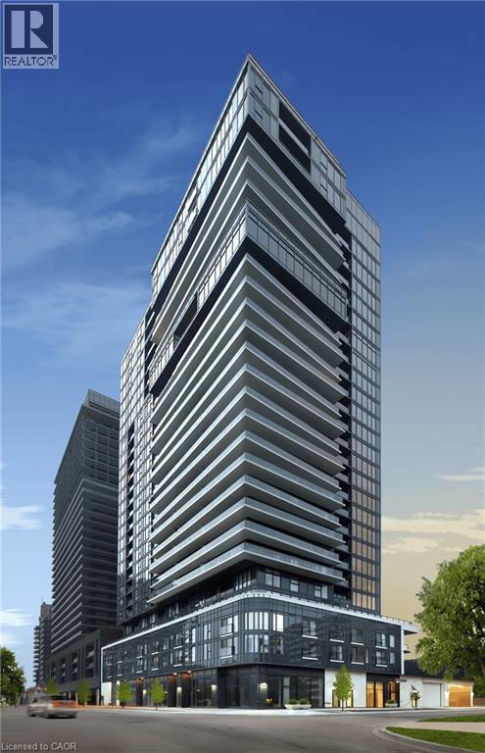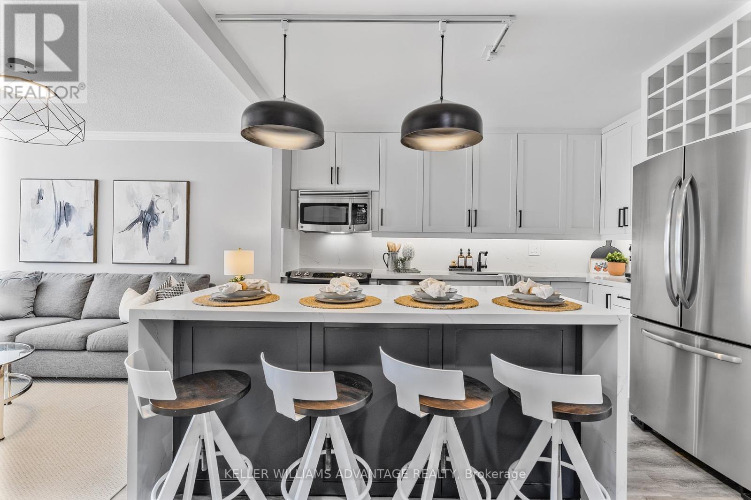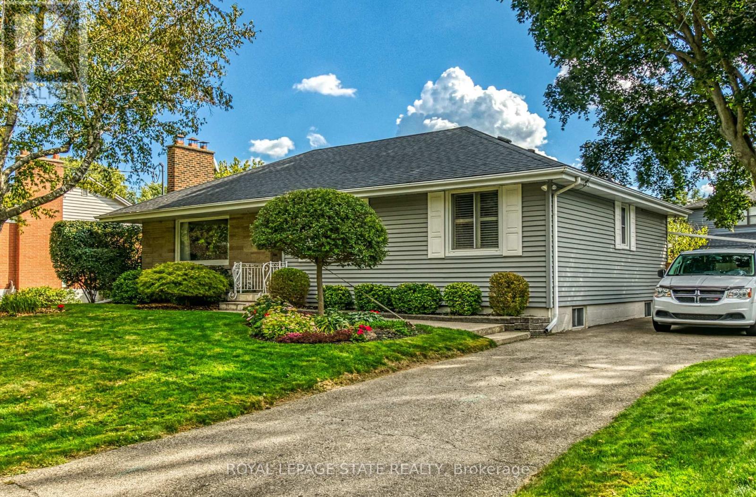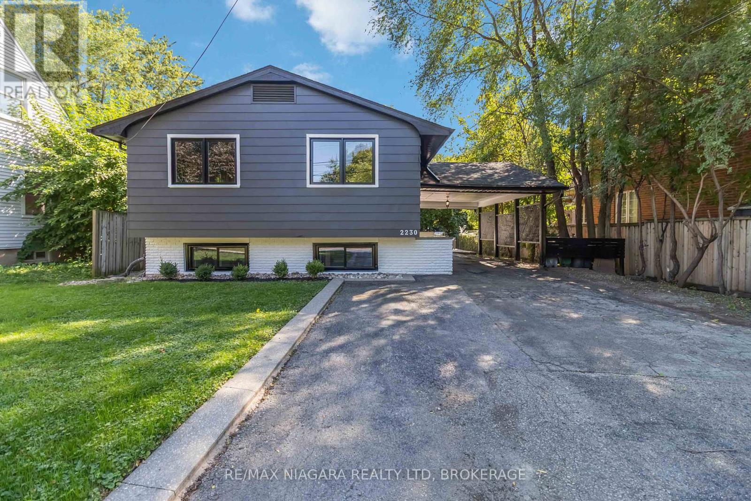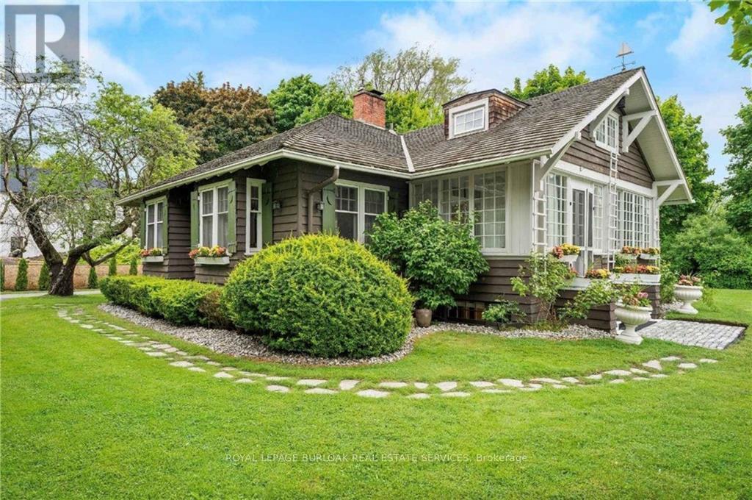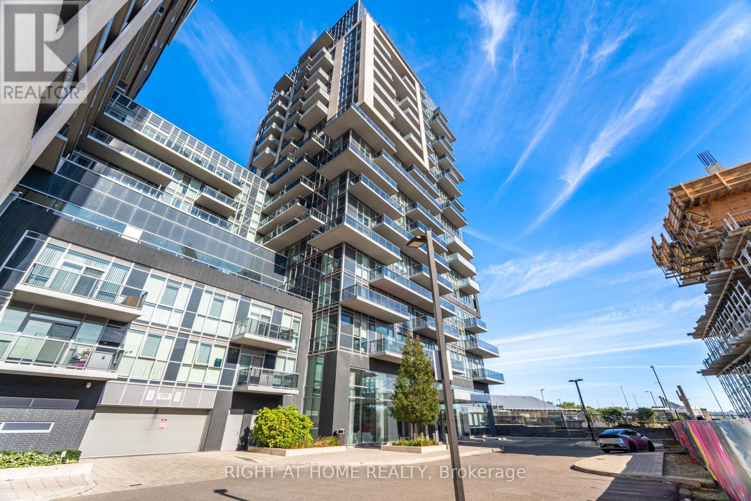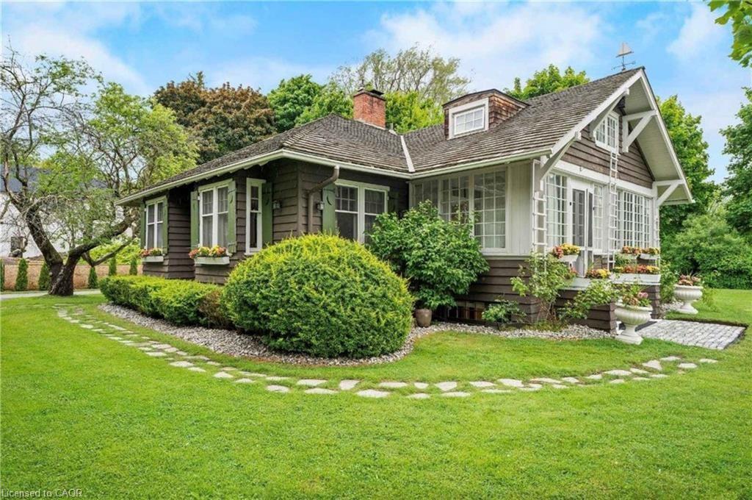- Houseful
- ON
- Burlington
- L7R
- 2187 Lakeshore Rd
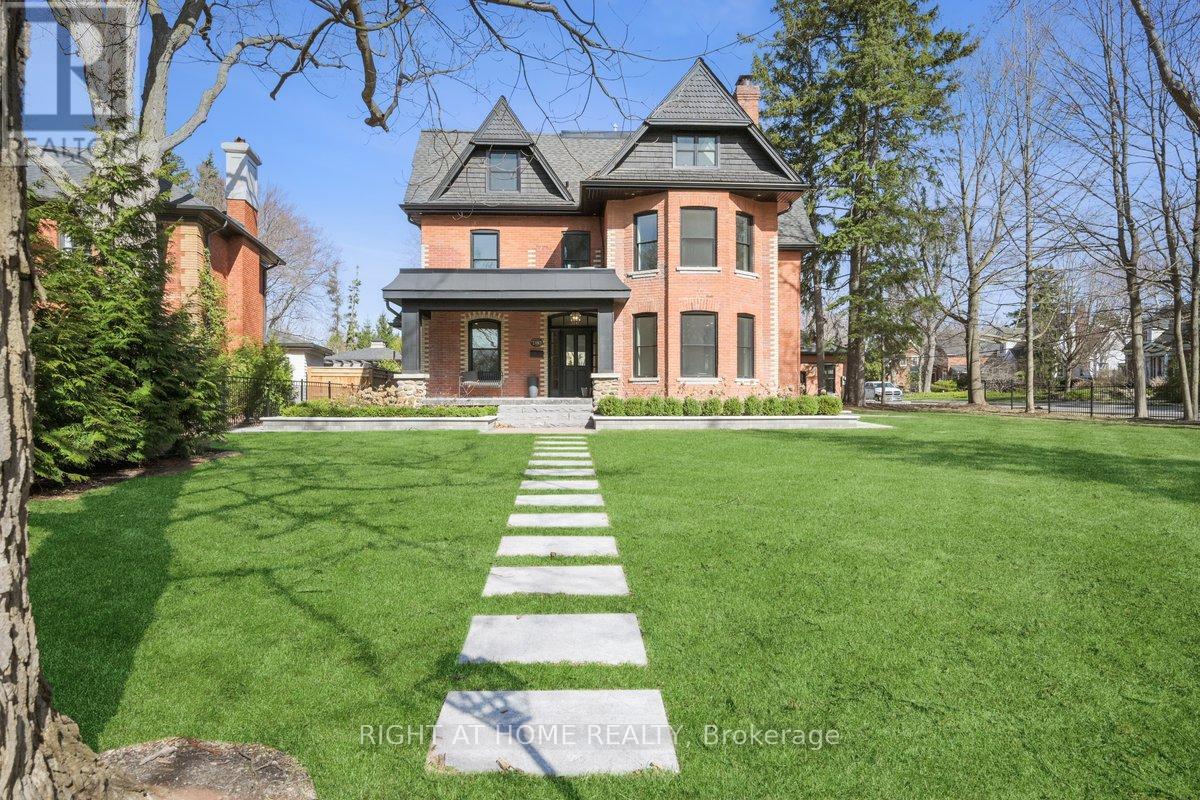
Highlights
Description
- Time on Housefulnew 11 hours
- Property typeSingle family
- Median school Score
- Mortgage payment
Completely renovated show home in the heart of Burlington. Set on a rare 86 x 150 ft lot, thisiconic residence offers over 4500 sq. ft. of luxury living. A perfect blend of timeless designand modern elegance, featuring chevron hardwood, custom cabinetry, and designer finishesthroughout. The main floor boasts a chefs kitchen with oversized waterfall island, built-inappliances, and servery, flowing seamlessly to the formal dining room, office, and family roomwith floor-to-ceiling windows and gas fireplace. Upstairs, three oversized bedrooms each offerprivate ensuites and built-ins. The third level impresses with a skylit lounge plus twoadditional bedrooms, both with ensuites. A rare opportunity to own a truly Luxury Certifiedhome in one of Burlingtons most coveted locations. (id:63267)
Home overview
- Cooling Central air conditioning
- Heat source Natural gas
- Heat type Forced air
- Sewer/ septic Sanitary sewer
- # total stories 3
- Fencing Fenced yard
- # parking spaces 8
- Has garage (y/n) Yes
- # full baths 3
- # half baths 2
- # total bathrooms 5.0
- # of above grade bedrooms 5
- Has fireplace (y/n) Yes
- Subdivision Brant
- View Lake view, view of water, city view
- Lot size (acres) 0.0
- Listing # W12452263
- Property sub type Single family residence
- Status Active
- 2nd bedroom 3.63m X 3.35m
Level: 2nd - Primary bedroom 7.37m X 3.89m
Level: 2nd - 3rd bedroom 3.45m X 3.28m
Level: 2nd - 4th bedroom 4.42m X 3.33m
Level: 3rd - Family room 10.74m X 7.65m
Level: 3rd - 5th bedroom 3.05m X 2.97m
Level: 3rd - Recreational room / games room 5.89m X 4.85m
Level: Lower - Dining room 4.6m X 4.01m
Level: Main - Laundry 4.09m X 3.12m
Level: Main - Office 4.14m X 3.05m
Level: Main - Great room 5.16m X 4.37m
Level: Main - Mudroom 4.01m X 2.06m
Level: Main - Foyer 4.14m X 1.93m
Level: Main - Kitchen 0.39m X 4.19m
Level: Main
- Listing source url Https://www.realtor.ca/real-estate/28967225/2187-lakeshore-road-burlington-brant-brant
- Listing type identifier Idx

$-9,864
/ Month

