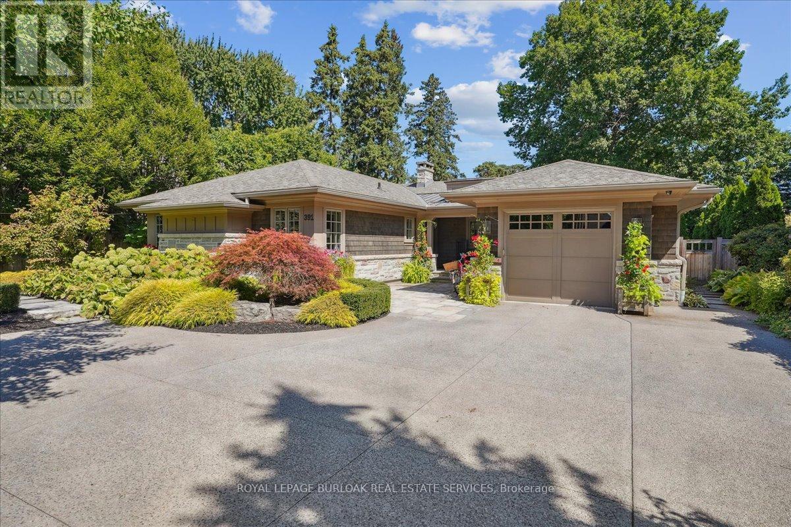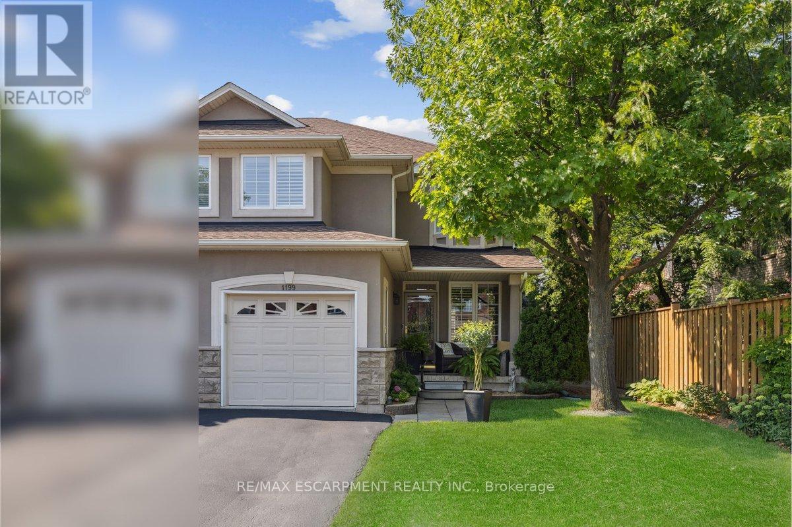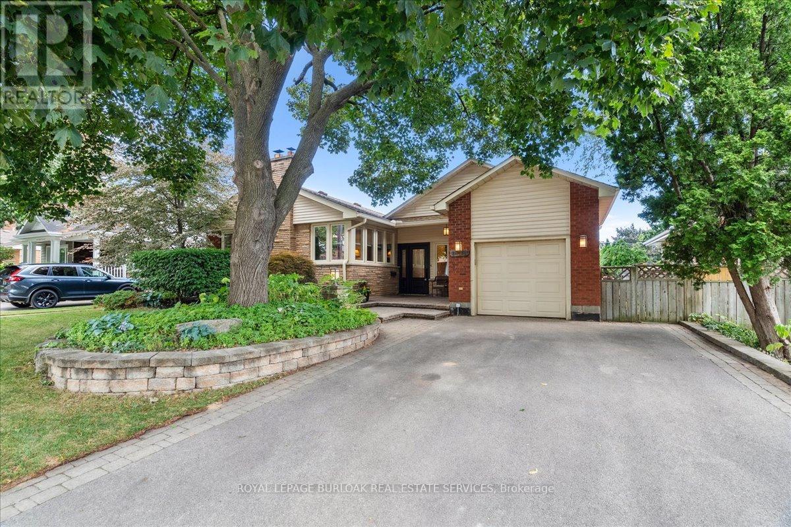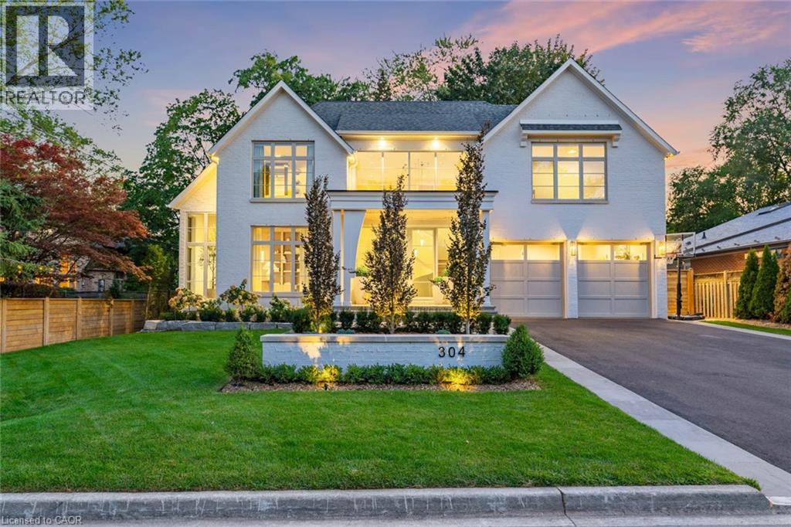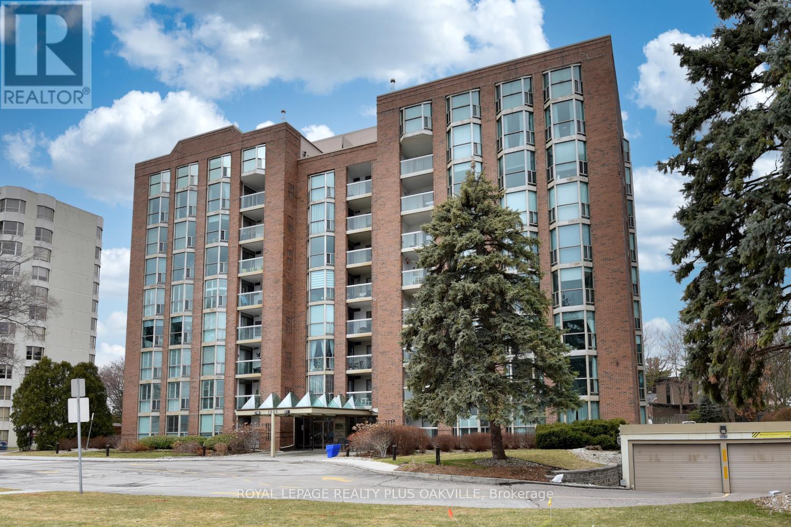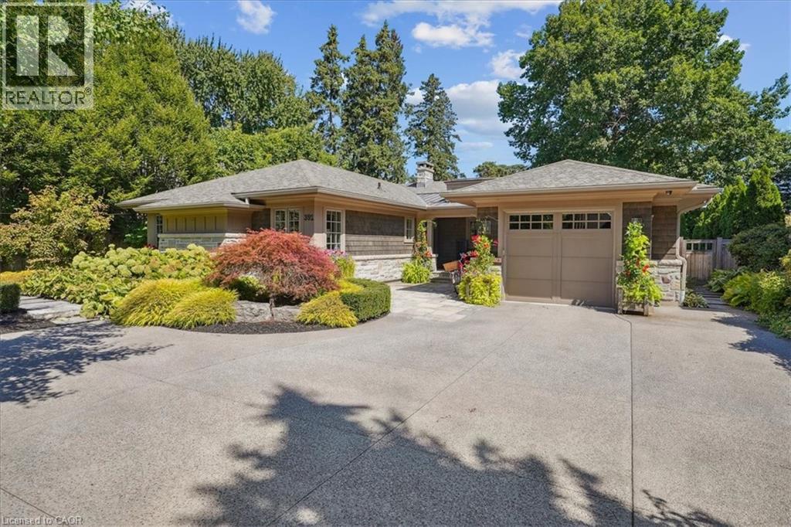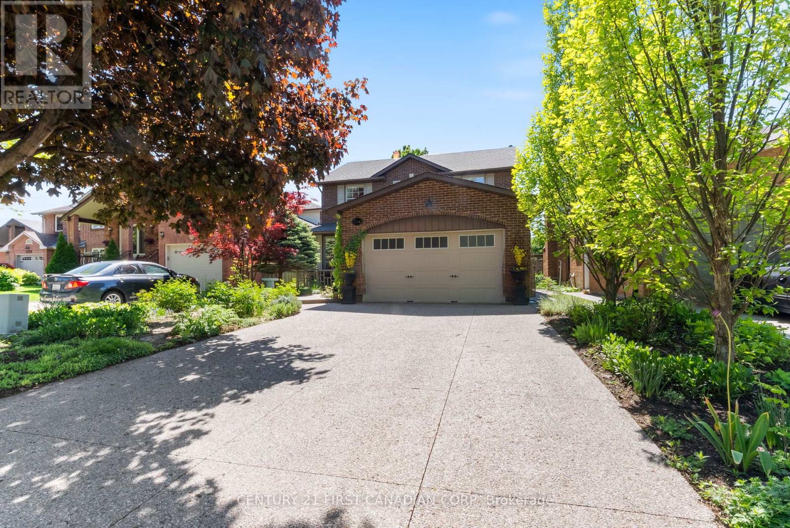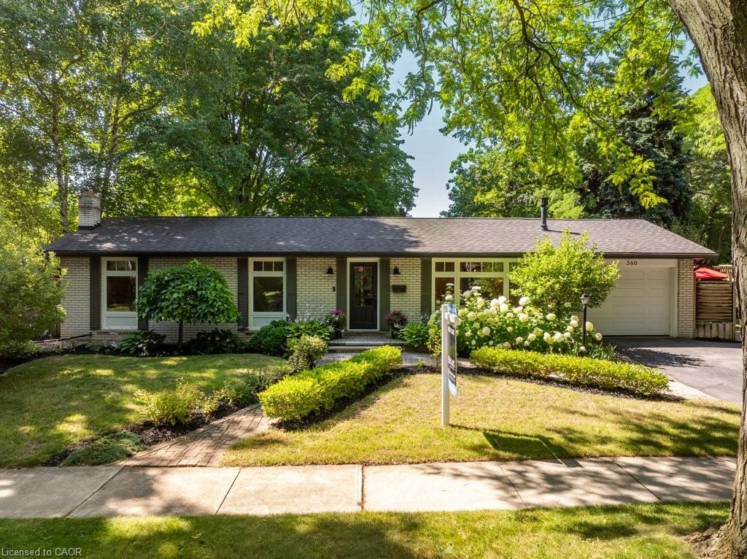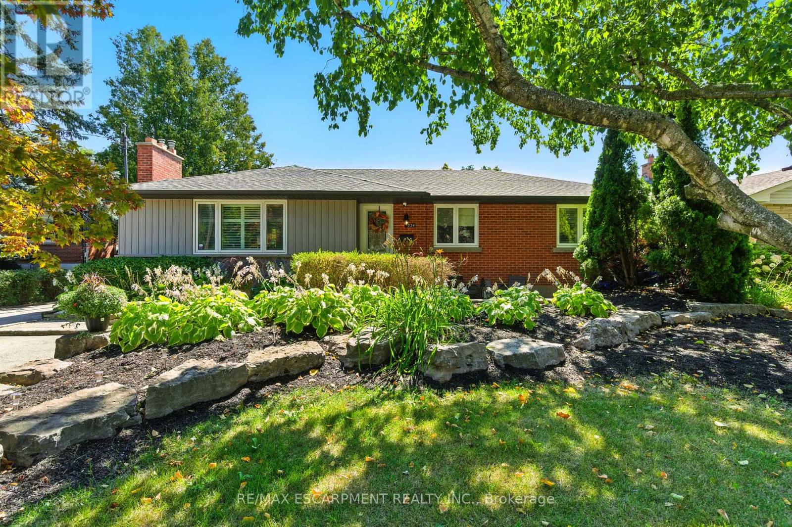- Houseful
- ON
- Burlington
- L7R
- 2190 Lakeshore Road Unit 403
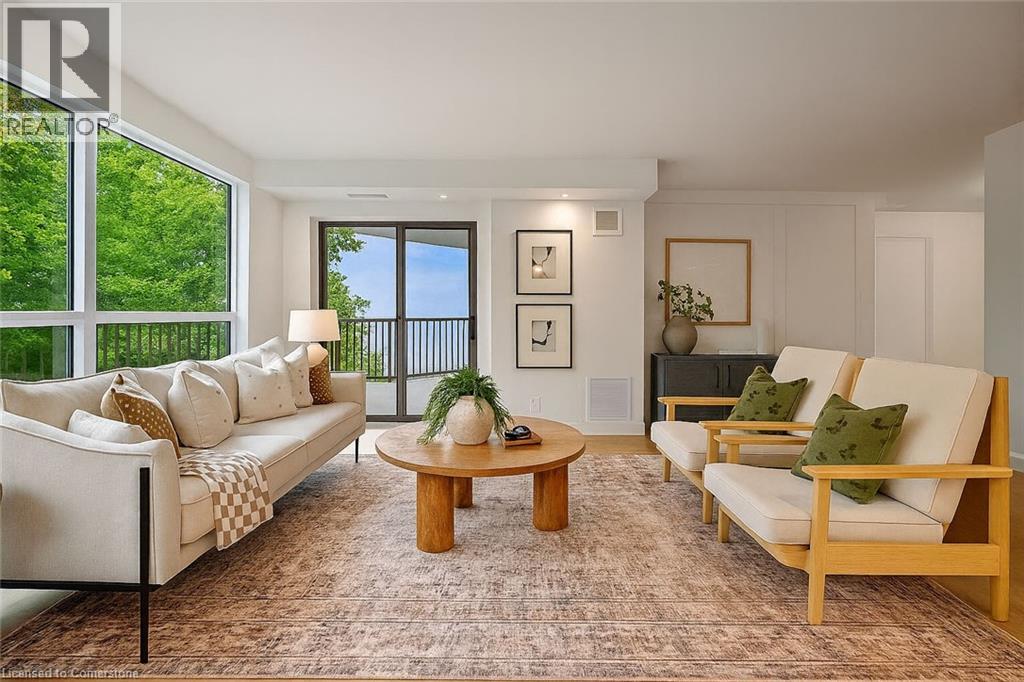
2190 Lakeshore Road Unit 403
2190 Lakeshore Road Unit 403
Highlights
Description
- Home value ($/Sqft)$1,018/Sqft
- Time on Houseful30 days
- Property typeSingle family
- Median school Score
- Mortgage payment
This stunning 2-bedroom, 2-bathroom condo has been completely renovated from top to bottom with no expense spared, curated by one of the region’s most sought-after designers, Karin Bennett. Featuring new wide-plank flooring, premium plumbing and lighting fixtures, a custom kitchen with high-end finishes, two luxurious bathrooms, and elegant wall moldings throughout — this home is a true showpiece. The spacious floor plan offers a bright and inviting layout, including a beautiful primary suite with lake views and a wraparound balcony ideal for morning coffee or evening wine. Nestled just outside the hustle and bustle of downtown, you’ll enjoy peaceful living with easy access to Burlington’s vibrant waterfront and core amenities. The building itself boasts impressive amenities: an indoor pool and hot tub area, a well-equipped fitness room, a stylish party room, and a stunning lakefront outdoor BBQ and dining area — perfect for entertaining or simply taking in the breathtaking surroundings. Includes one underground parking space and a private locker in one of Burlington’s most desirable lakefront locations. (id:55581)
Home overview
- Cooling Central air conditioning
- Heat type Forced air
- Sewer/ septic Municipal sewage system
- # total stories 1
- # parking spaces 1
- Has garage (y/n) Yes
- # full baths 2
- # total bathrooms 2.0
- # of above grade bedrooms 2
- Subdivision 312 - central
- View Unobstructed water view
- Water body name Lake ontario
- Lot size (acres) 0.0
- Building size 1375
- Listing # 40755606
- Property sub type Single family residence
- Status Active
- Living room 3.962m X 5.817m
Level: Main - Bedroom 4.293m X 3.556m
Level: Main - Laundry 2.642m X 2.362m
Level: Main - Primary bedroom 4.572m X 4.14m
Level: Main - Bathroom (# of pieces - 3) 2.184m X 1.93m
Level: Main - Kitchen 4.674m X 3.759m
Level: Main - Dining room 2.261m X 3.861m
Level: Main - Full bathroom 2.134m X 3.404m
Level: Main - Foyer 1.6m X 2.616m
Level: Main
- Listing source url Https://www.realtor.ca/real-estate/28692954/2190-lakeshore-road-unit-403-burlington
- Listing type identifier Idx

$-2,261
/ Month

