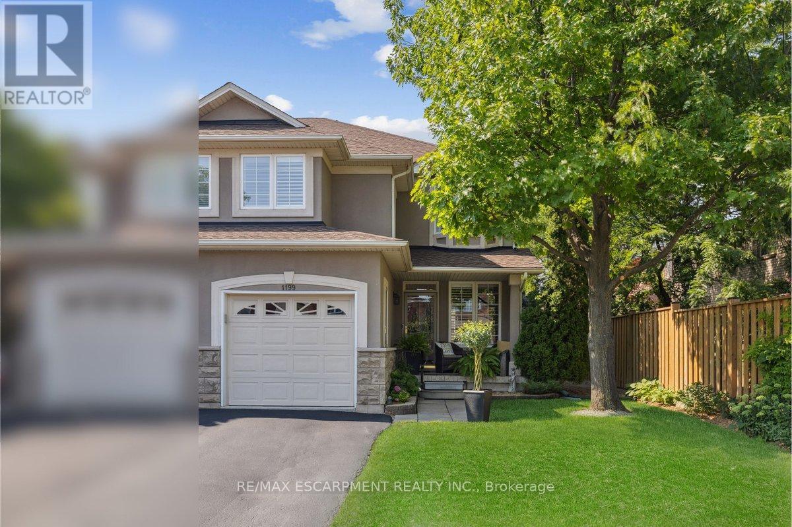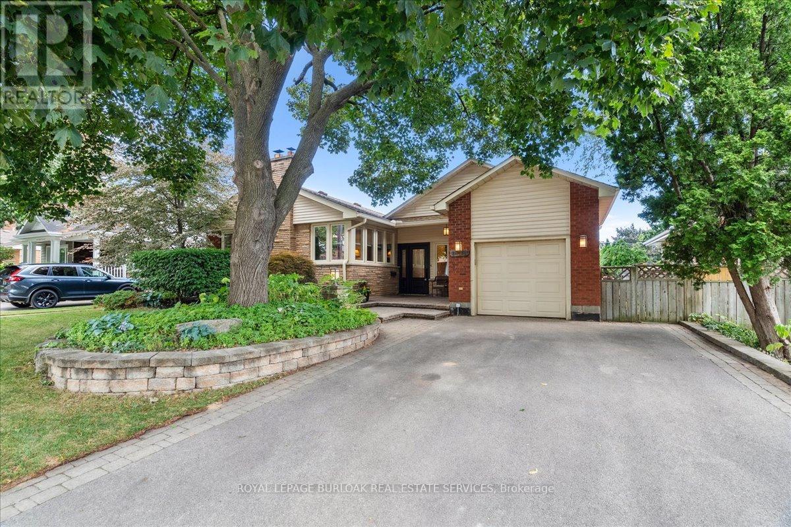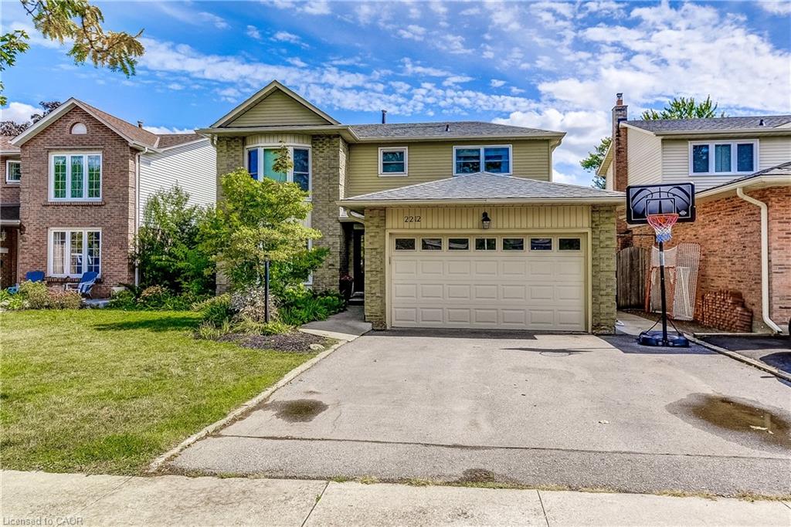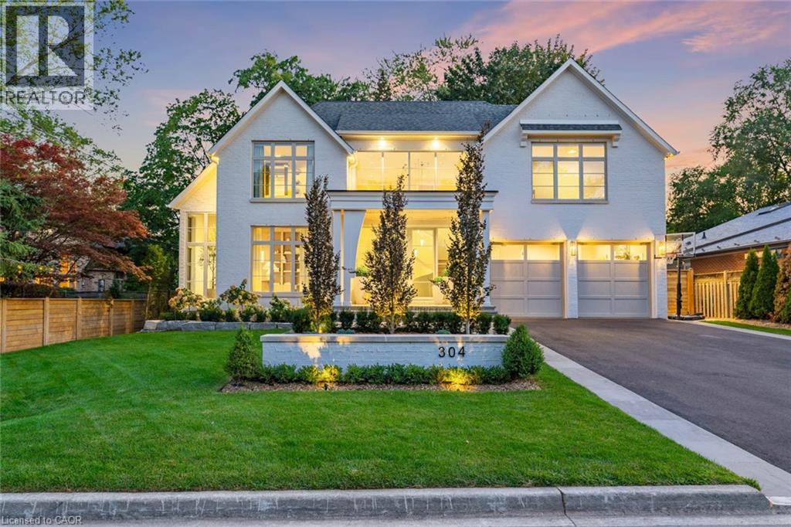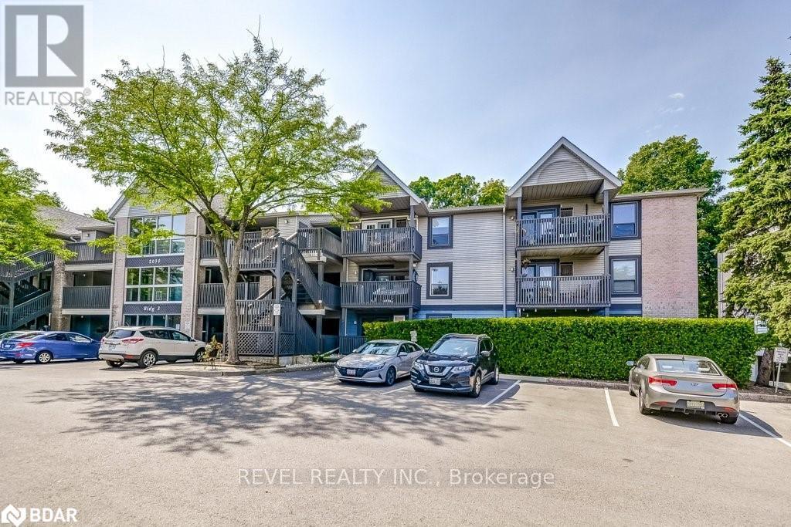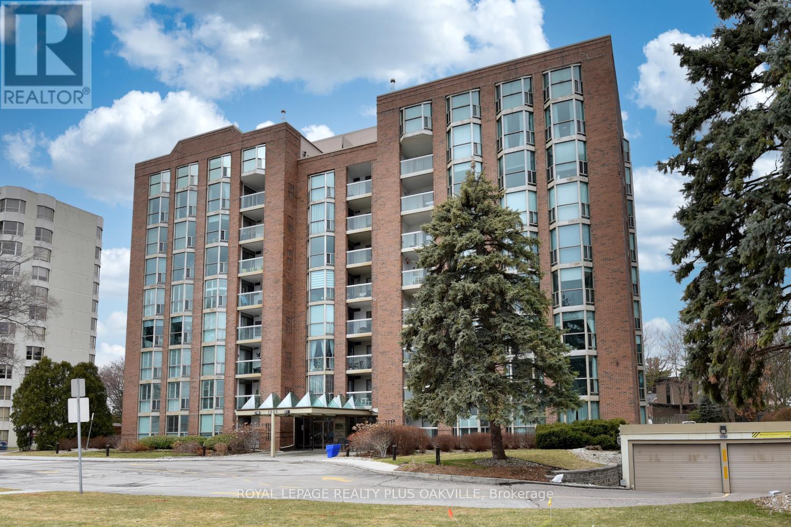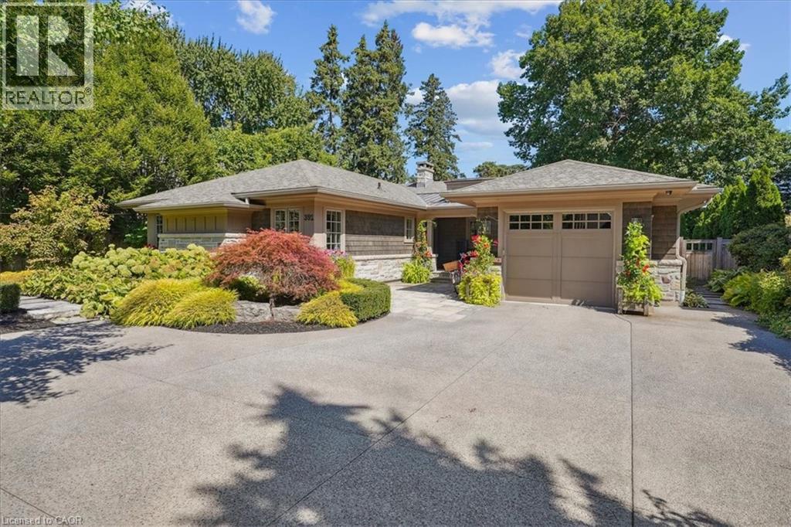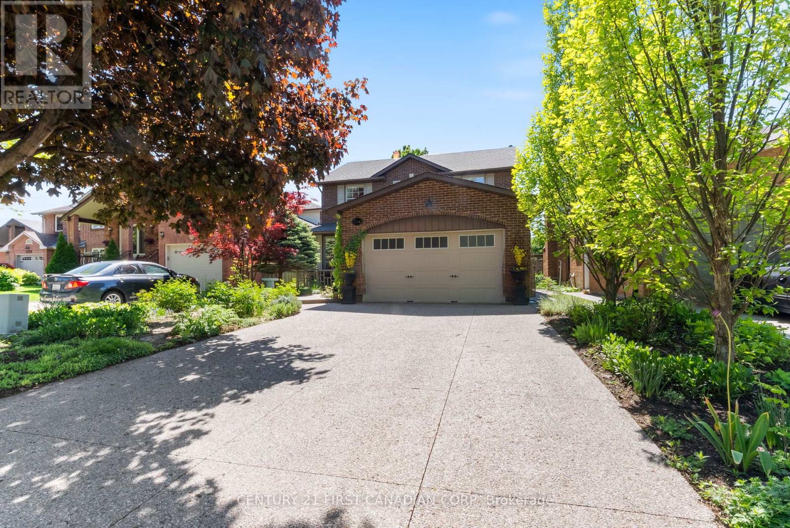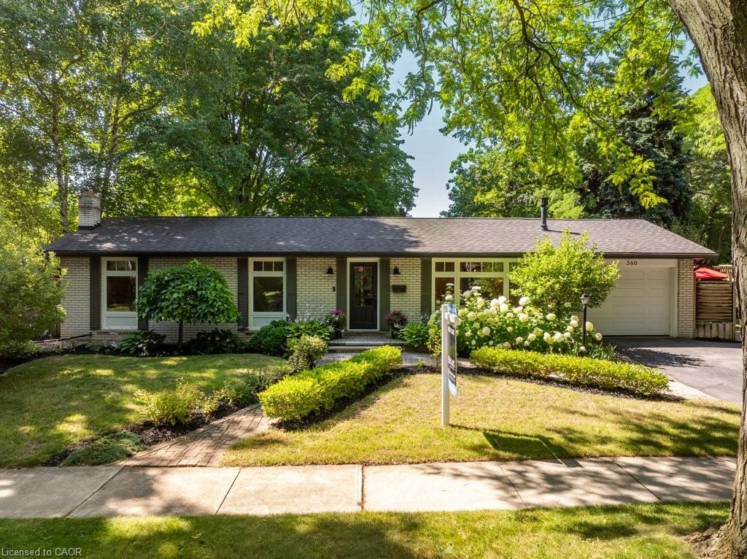- Houseful
- ON
- Burlington
- Headon Forest
- 2194 Silverbirch Ct
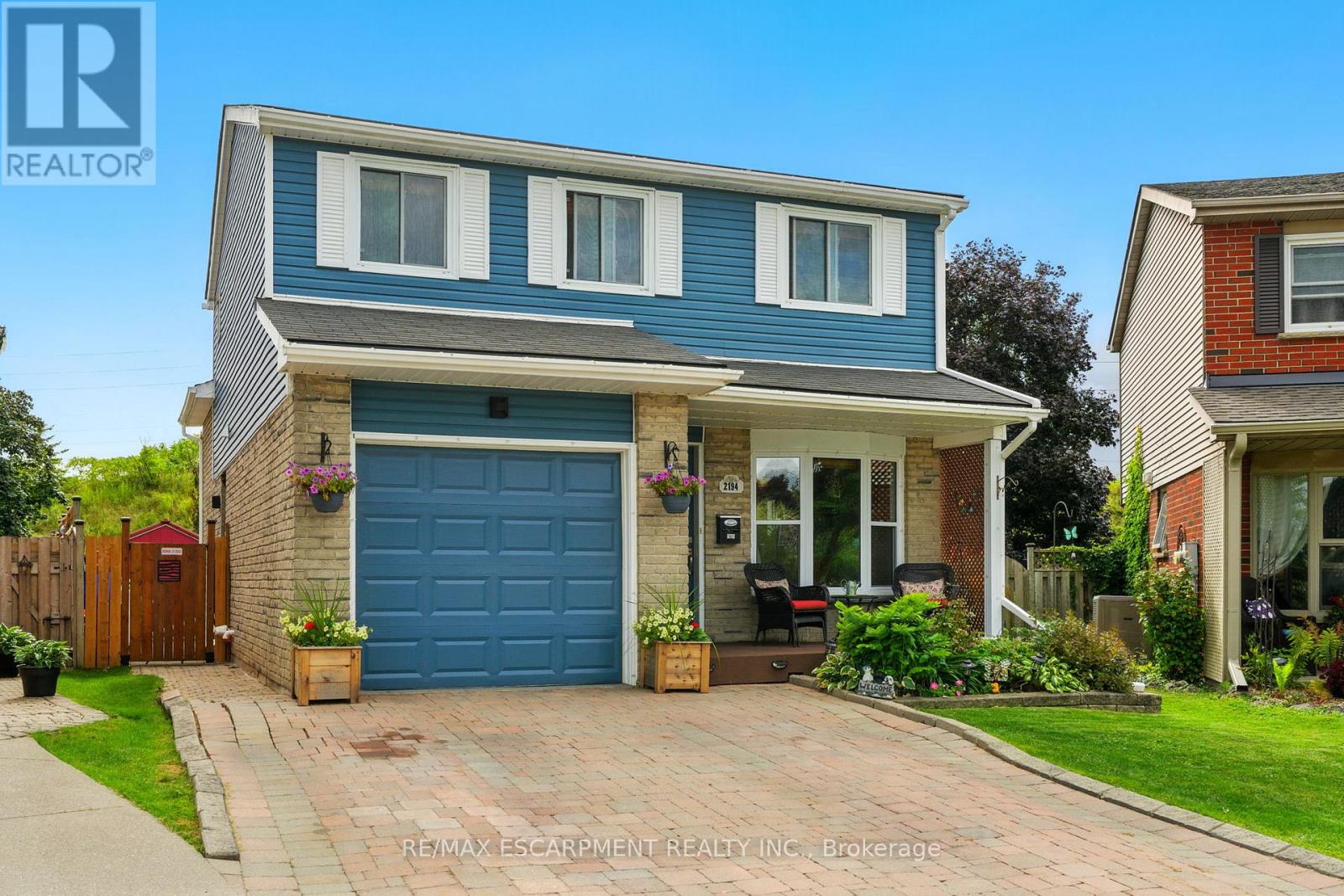
Highlights
Description
- Time on Housefulnew 7 days
- Property typeSingle family
- Neighbourhood
- Median school Score
- Mortgage payment
Lovingly maintained by the same owners for over 25 years, this charming home sits on an oversized pie-shaped lot at the end of a peaceful court. Ideally located close to parks, schools, community centres, shopping and restaurants, with easy access to Dundas St, 407, QEW, and 403 for a stress-free commute. This charming backsplit house offers a functional and inviting layout, featuring a spacious eat-in kitchen perfect for casual family meals. Just off the kitchen, a separate dining room provides a more formal space for entertaining. The dining room walks out to a stunning composite deck complete with natural gas BBQ, cabana, and sleek glass railings, making it an entertainers dream. Conveniently located on the main floor, the mud/laundry room adds practicality, offering easy access for daily chores. Upstairs, the vaulted ceiling living room adds character and light, while the upper level boasts three generously sized bedrooms, including a primary with ensuite privileges. The finished family room on the lower-level features oversized above-grade windows and a cozy wood-burning fireplace, creating a warm gathering space. An unfinished basement provides endless potentialwhether you need an extra bedroom, office, bathroom, or rec room, you can make it your own. This home blends comfort, convenience, and room to grow. RSA. (id:63267)
Home overview
- Cooling Central air conditioning
- Heat source Wood
- Heat type Forced air
- Sewer/ septic Sanitary sewer
- # parking spaces 3
- Has garage (y/n) Yes
- # full baths 1
- # half baths 1
- # total bathrooms 2.0
- # of above grade bedrooms 3
- Community features School bus
- Subdivision Headon
- Lot size (acres) 0.0
- Listing # W12368559
- Property sub type Single family residence
- Status Active
- Living room 4.85m X 3.35m
Level: 2nd - Primary bedroom 4.37m X 3.86m
Level: 3rd - Bedroom 3.43m X 2.72m
Level: 3rd - Bedroom 3.23m X 3.94m
Level: 3rd - Family room 4.83m X 3.35m
Level: Lower - Kitchen 5.18m X 2.69m
Level: Main - Dining room 3.17m X 2.97m
Level: Main - Laundry Measurements not available
Level: Main
- Listing source url Https://www.realtor.ca/real-estate/28786722/2194-silverbirch-court-burlington-headon-headon
- Listing type identifier Idx

$-2,731
/ Month



