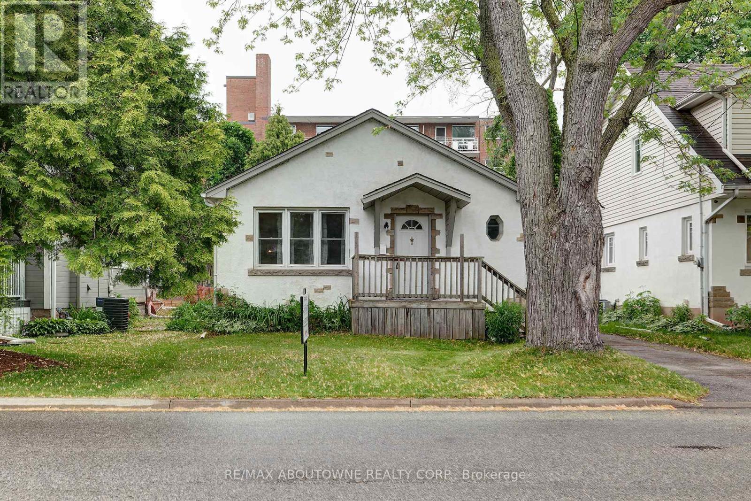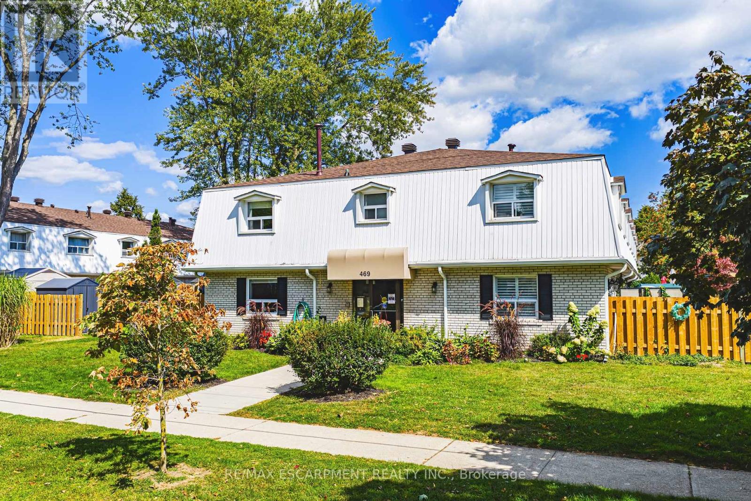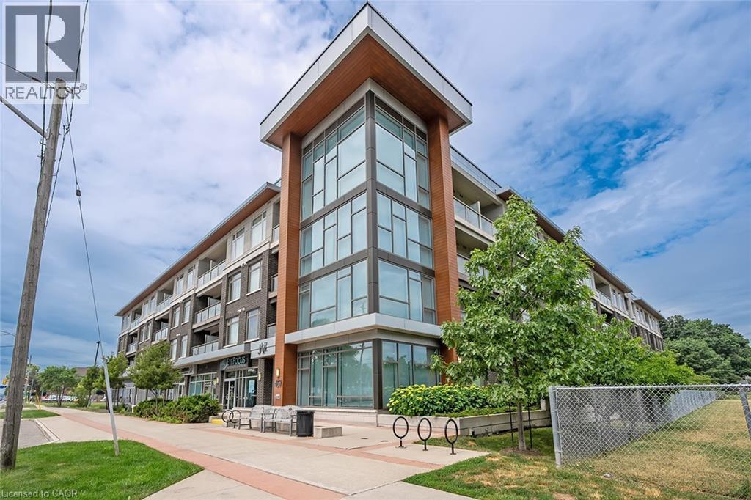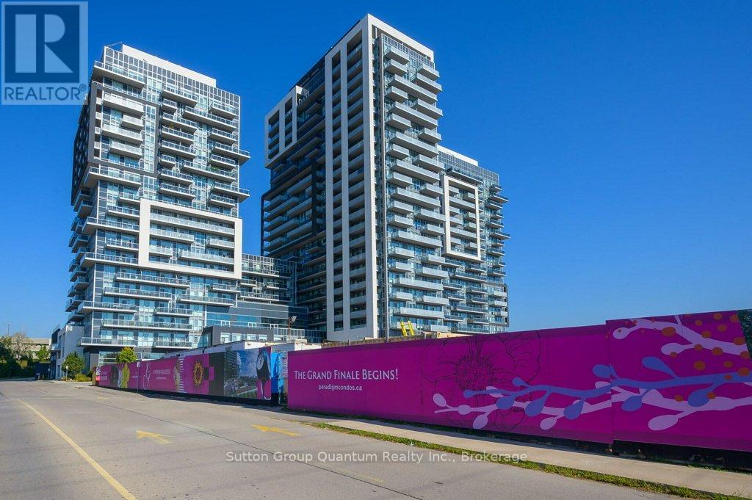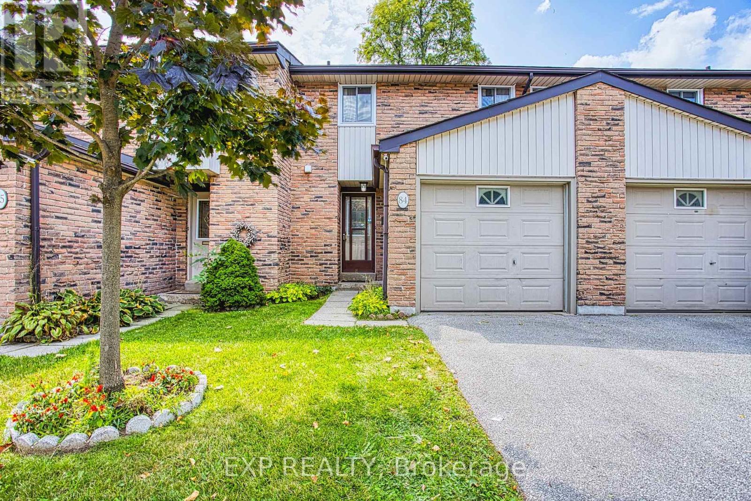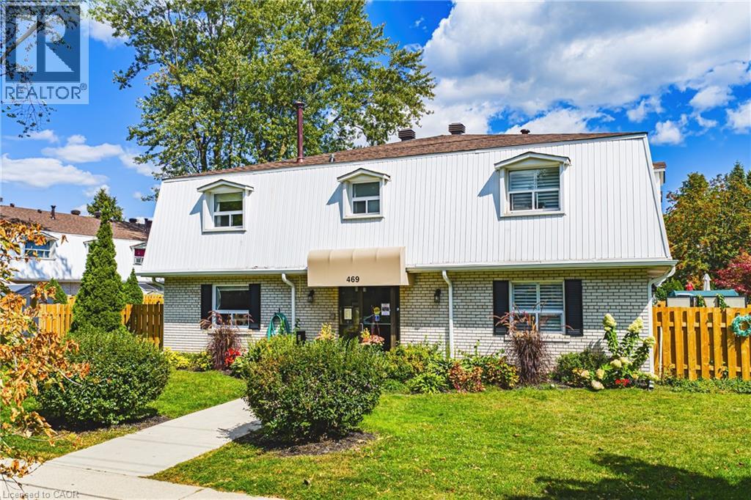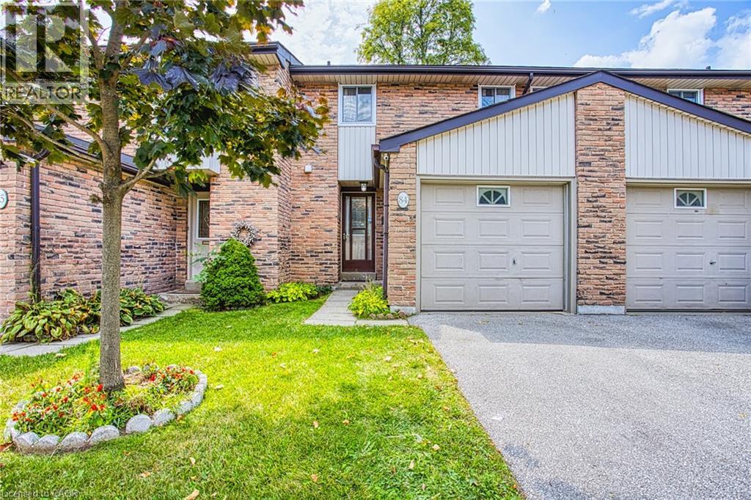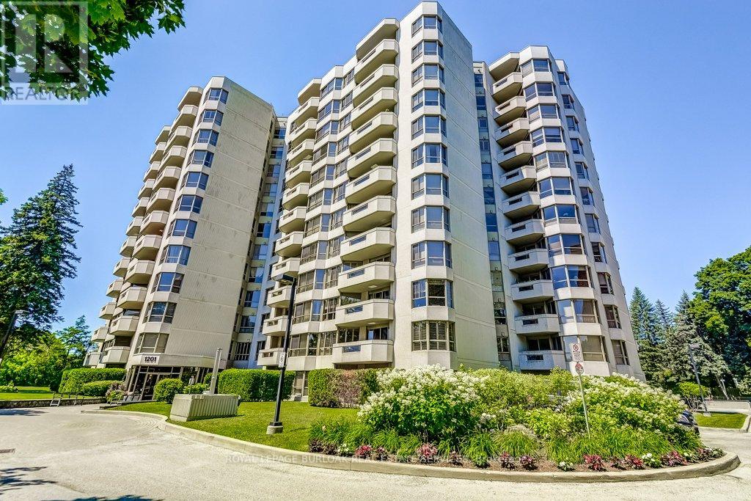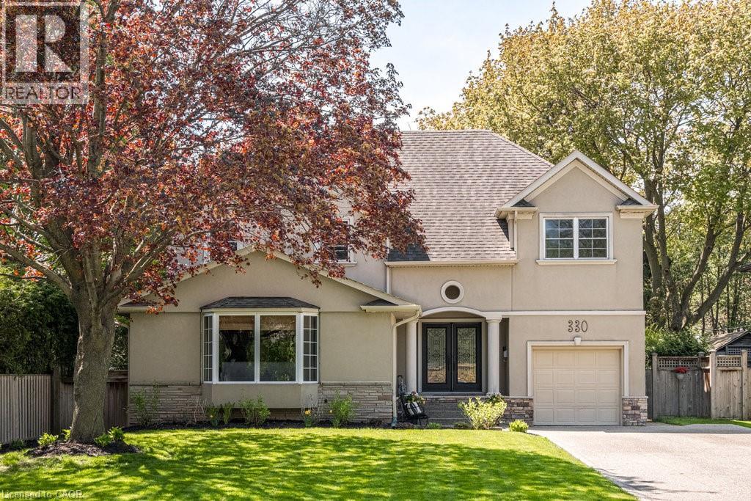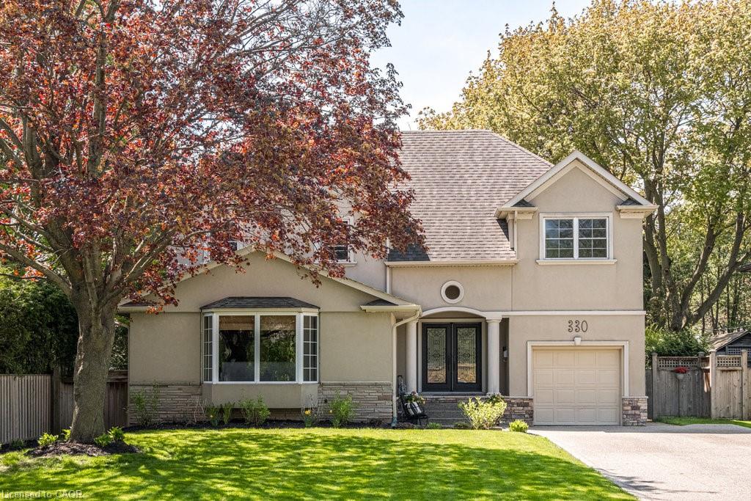- Houseful
- ON
- Burlington
- L7R
- 2198 Yorkshire Cres
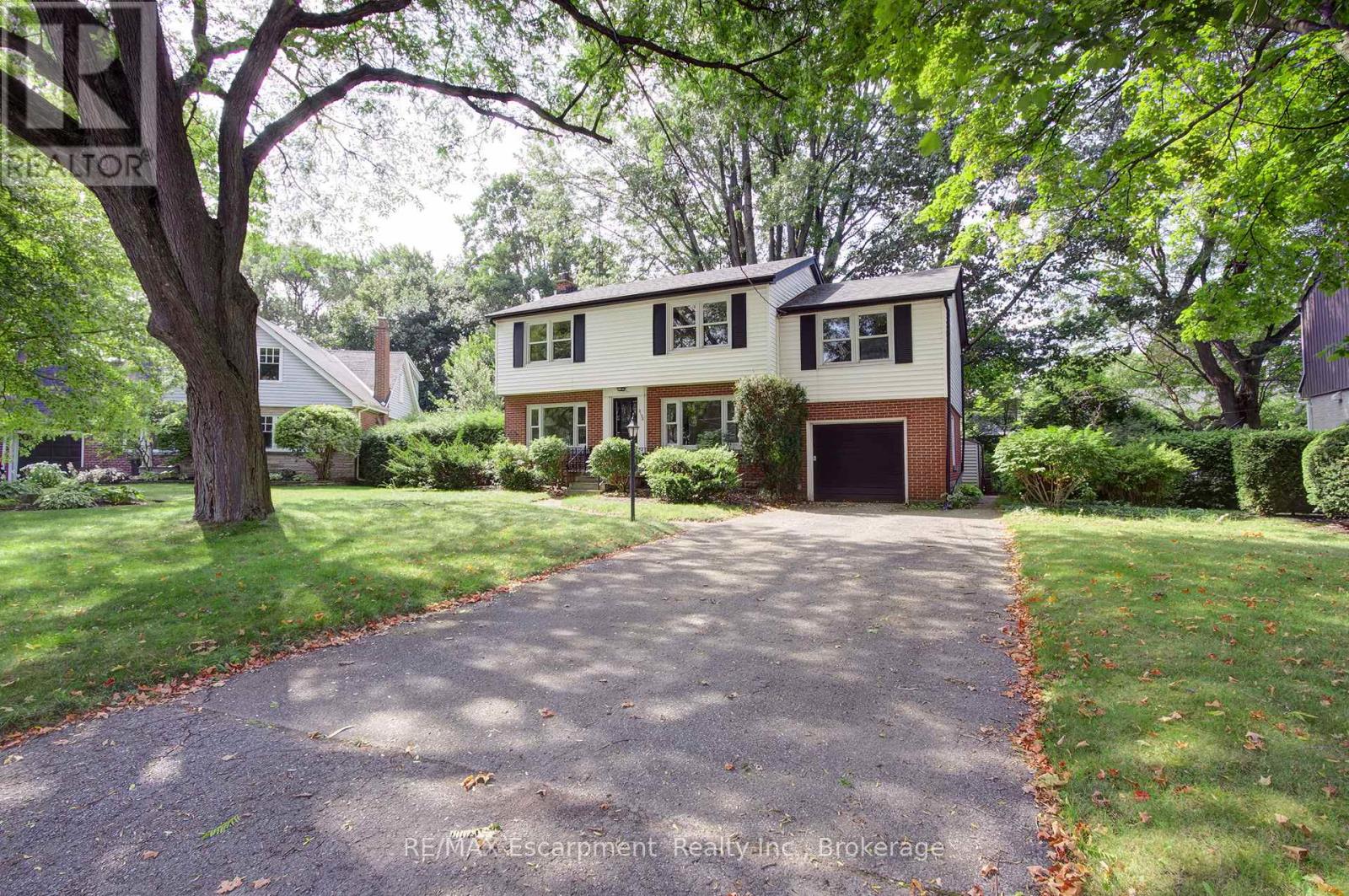
Highlights
Description
- Time on Housefulnew 5 hours
- Property typeSingle family
- Median school Score
- Mortgage payment
Welcome to 2198 Yorkshire Crescent, a rare opportunity to own a character-filled home on one of Burlington's most desirable and quiet crescents. Just steps from the vibrant downtown core and beautiful waterfront, this spacious 2-storey home sits on an expansive pie-shaped lot surrounded by mature trees, offering a blend of privacy, nature, and city convenience. Featuring 4 generously sized bedrooms and spacious principal rooms with large windows, this home is flooded with natural light and boasts hardwood flooring throughout most of the living spaces. The massive backyard has the potential to be an entertainer's dream with a pool, grassy area, and plenty of space for private outdoor dining. Recent updates include the furnace, air conditioning, roof, and electrical panel, providing a solid foundation for further renovations. Whether you're looking to renovate, rebuild, or invest, this property offers endless potential in an area known for custom luxury homes. Located within walking distance to excellent schools, shops, restaurants, and the lakefront, this home is perfect for families or anyone looking to create their dream home in the heart of Burlington. Please note: property is being sold as is. The lot is one of the largest on the street, pie shaped: 120.15 ft x 121.75 ft x 148.51 ft x 27.76 ft x 27.76 ft. Don't miss your chance to be part of this highly sought-after and family-friendly neighbourhood! (id:63267)
Home overview
- Cooling Central air conditioning
- Heat source Natural gas
- Heat type Forced air
- Has pool (y/n) Yes
- Sewer/ septic Sanitary sewer
- # total stories 2
- # parking spaces 3
- Has garage (y/n) Yes
- # full baths 1
- # half baths 1
- # total bathrooms 2.0
- # of above grade bedrooms 4
- Flooring Hardwood, vinyl
- Has fireplace (y/n) Yes
- Subdivision Brant
- Directions 2043484
- Lot size (acres) 0.0
- Listing # W12390706
- Property sub type Single family residence
- Status Active
- 4th bedroom 3.94m X 2.95m
Level: 2nd - Primary bedroom 6.37m X 3.21m
Level: 2nd - 2nd bedroom 5.22m X 3.39m
Level: 2nd - 3rd bedroom 4.1m X 3.8m
Level: 2nd - Workshop 7.3m X 5.51m
Level: Basement - Utility 7.3m X 4.1m
Level: Basement - Kitchen 4.02m X 3.49m
Level: Main - Foyer 1.5m X 1.15m
Level: Main - Living room 7.29m X 4.1m
Level: Main - Dining room 3.63m X 3.18m
Level: Main
- Listing source url Https://www.realtor.ca/real-estate/28834710/2198-yorkshire-crescent-burlington-brant-brant
- Listing type identifier Idx

$-2,666
/ Month

