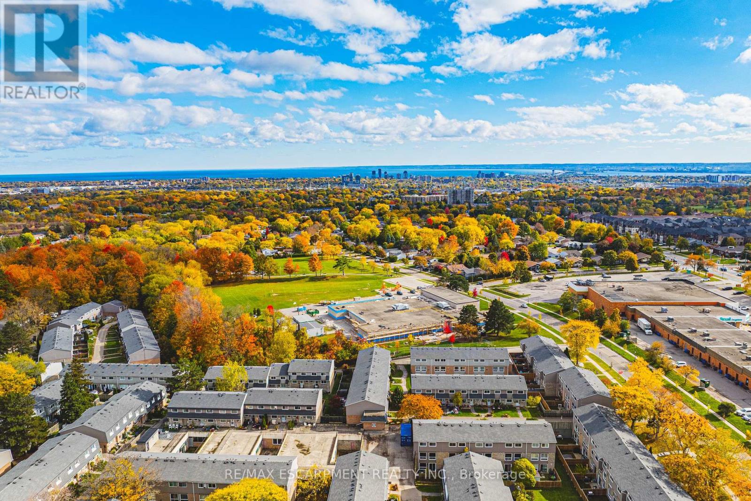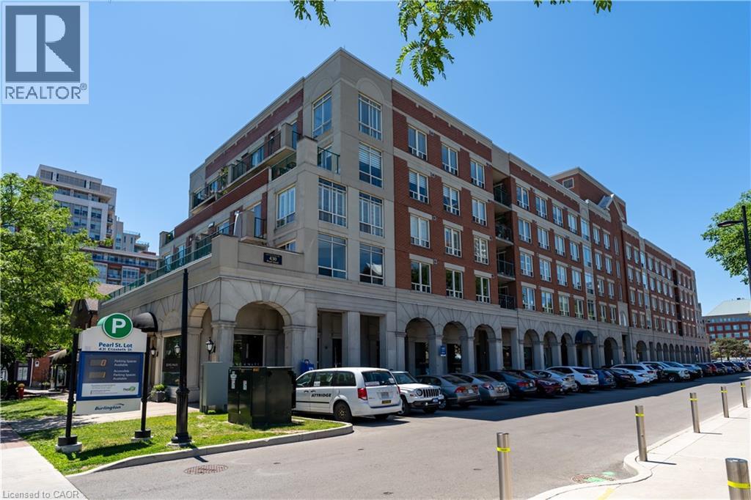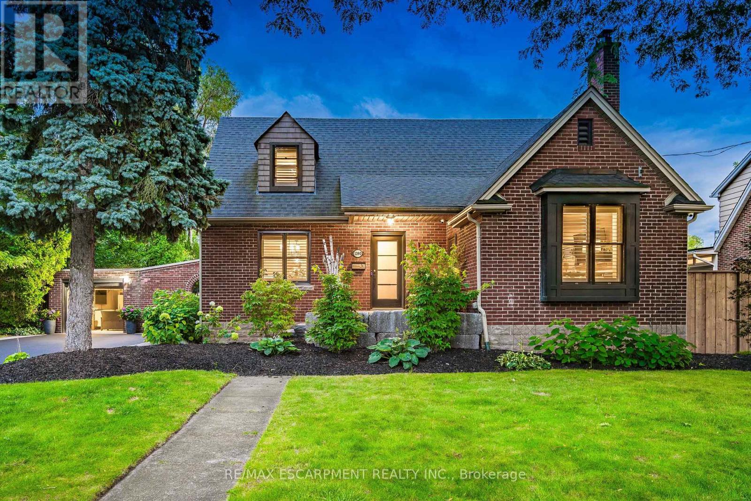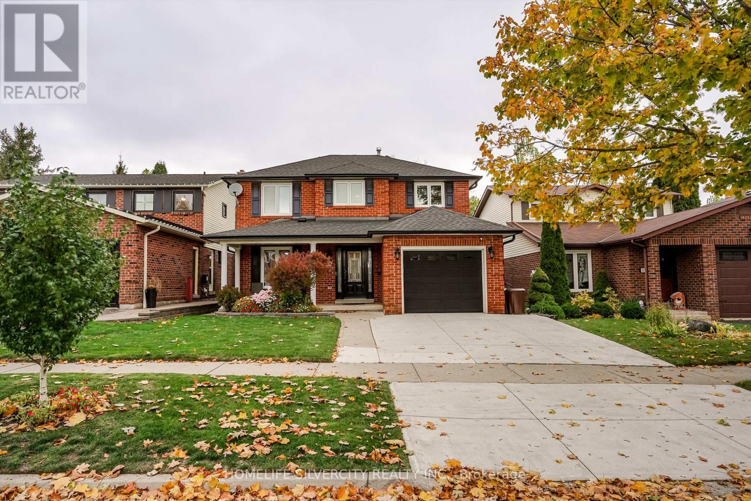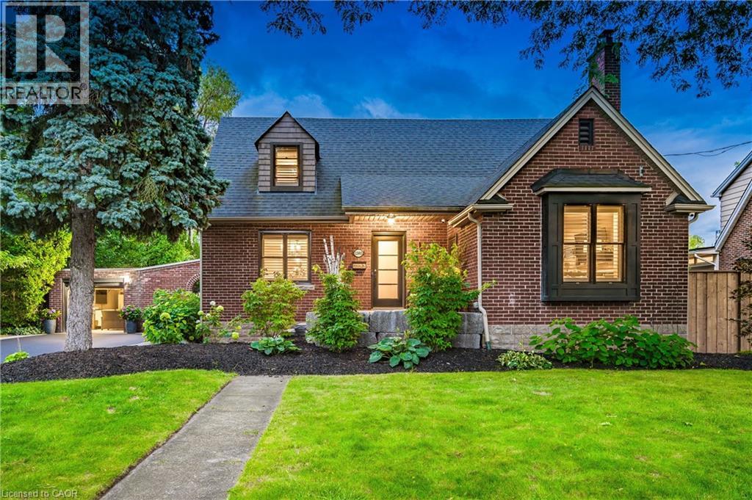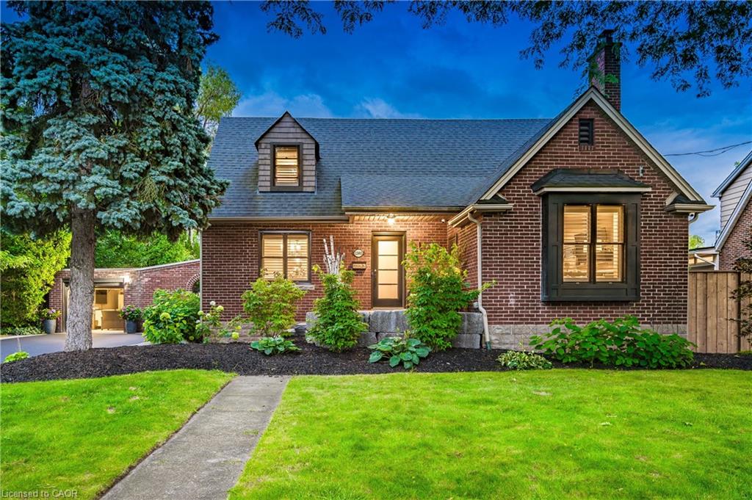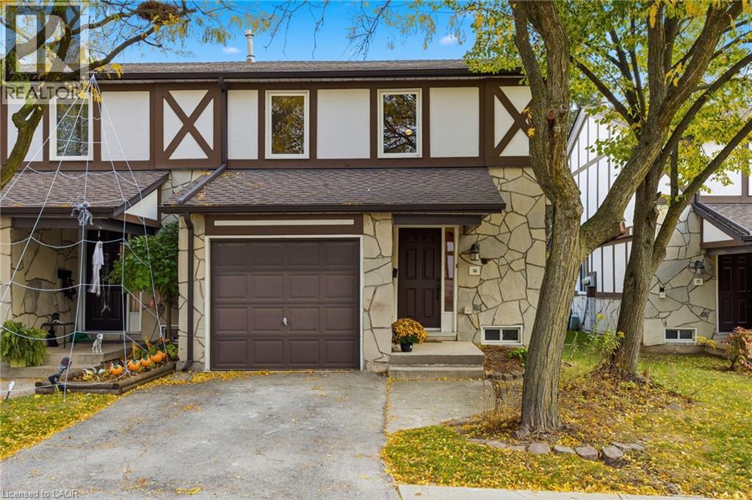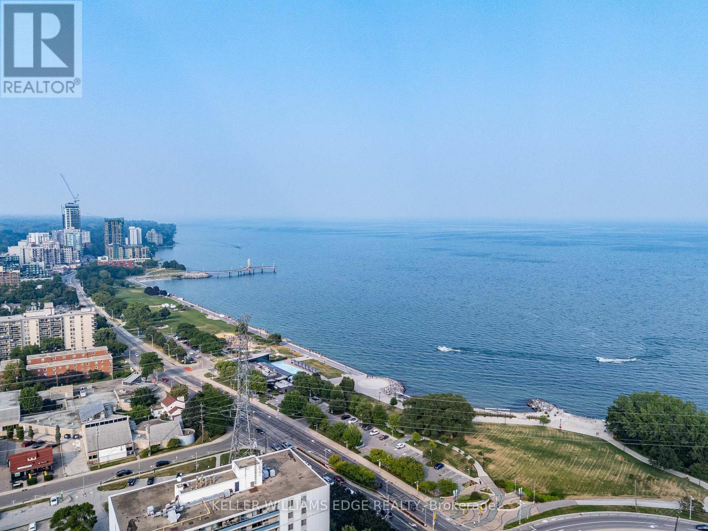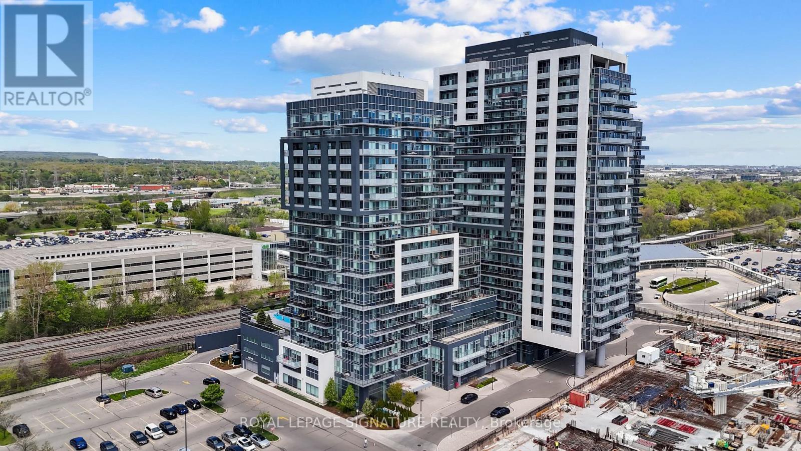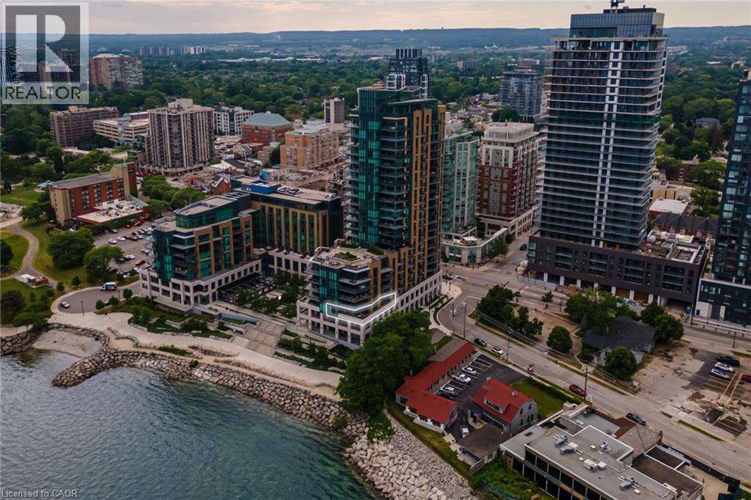- Houseful
- ON
- Burlington
- L7R
- 16 2200 Glenwood School Dr
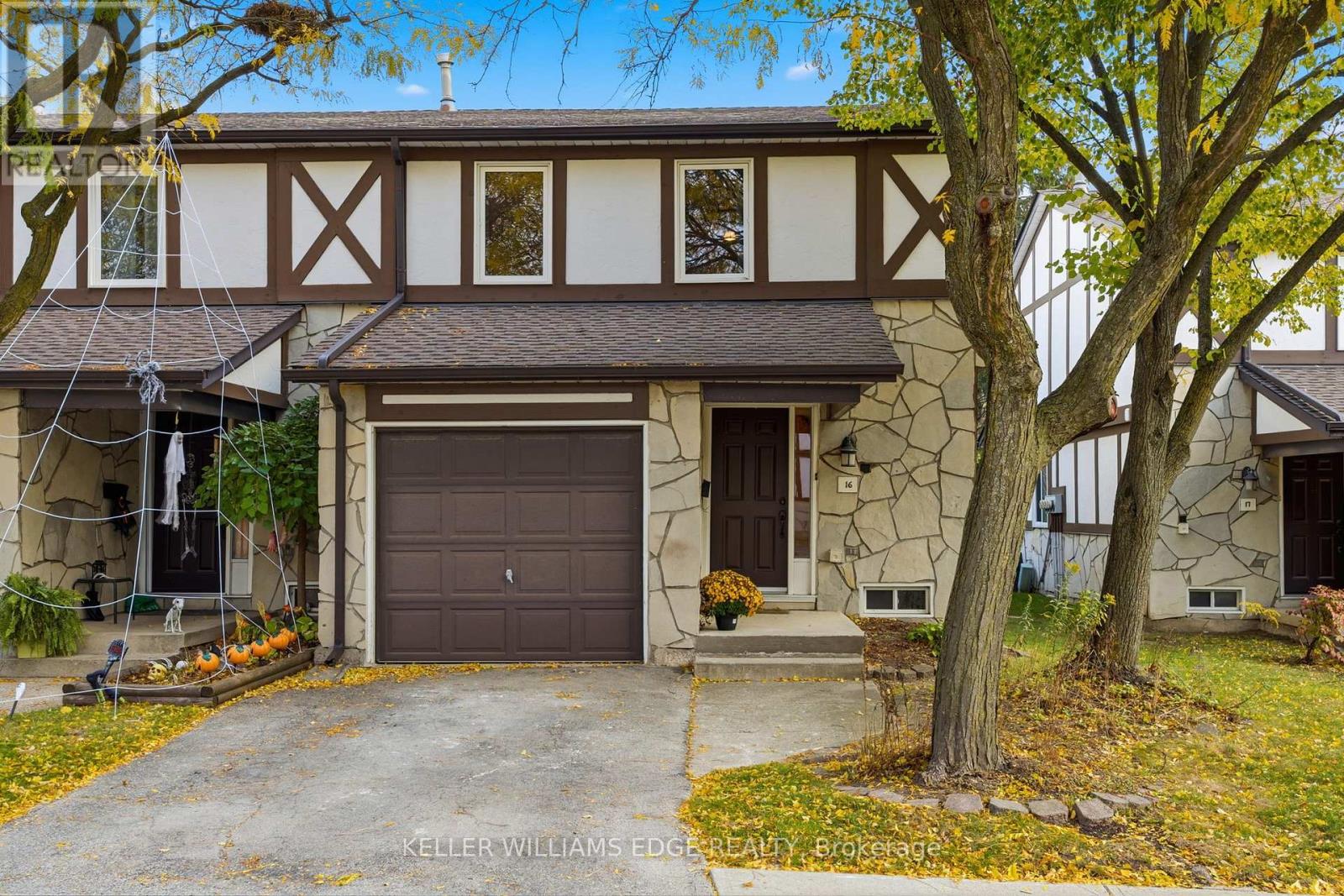
Highlights
Description
- Time on Housefulnew 4 hours
- Property typeSingle family
- Median school Score
- Mortgage payment
This beautifully updated end-unit townhome offers 3 spacious bedrooms, 3 bathrooms, and a private, fully fenced backyard backing onto a quiet creek. Featuring hardwood flooring throughout, an open-concept main floor with a cozy wood-burning fireplace, pot lights and a stylish kitchen with quartz countertops, island, tiled backsplash and under-cabinet lighting, the home is both warm and functional. Upstairs, the primary bedroom includes a walk-in closet, continued hardwood flooring and a beautifully renovated 4-piece bathroom. The partially finished basement adds flexibility with a 3-piece bathroom already in place and a huge rec room. Major updates include a new furnace, A/C, and tankless water heater (2024), new washer/dryer (2024), and a sump pump and backflow valve (2025). Enjoy inside access to the garage, a quiet setting within a private complex park, and easy access to nearby schools, parks, public transit, GO Train, and shopping, all in a move-in-ready, carpet-free home that blends comfort, convenience, and nature. (id:63267)
Home overview
- Cooling Central air conditioning
- Heat source Natural gas
- Heat type Forced air
- # total stories 2
- Fencing Fenced yard
- # parking spaces 2
- Has garage (y/n) Yes
- # full baths 2
- # half baths 1
- # total bathrooms 3.0
- # of above grade bedrooms 3
- Flooring Hardwood
- Has fireplace (y/n) Yes
- Community features Pets allowed with restrictions
- Subdivision Freeman
- Lot desc Landscaped
- Lot size (acres) 0.0
- Listing # W12491956
- Property sub type Single family residence
- Status Active
- Bathroom 2.44m X 2.39m
Level: 2nd - 2nd bedroom 3.51m X 3.28m
Level: 2nd - 3rd bedroom 3.81m X 2.74m
Level: 2nd - Primary bedroom 3.3m X 4.22m
Level: 2nd - Utility 2.18m X 1.55m
Level: Basement - Utility 1.04m X 2.46m
Level: Basement - Bathroom 2.51m X 2.39m
Level: Basement - Recreational room / games room 8.74m X 5.69m
Level: Basement - Kitchen 3.58m X 2.67m
Level: Main - Dining room 2.87m X 2.67m
Level: Main - Living room 5.77m X 3.3m
Level: Main - Bathroom 1.19m X 1.35m
Level: Main
- Listing source url Https://www.realtor.ca/real-estate/29049105/16-2200-glenwood-school-drive-burlington-freeman-freeman
- Listing type identifier Idx

$-1,467
/ Month

