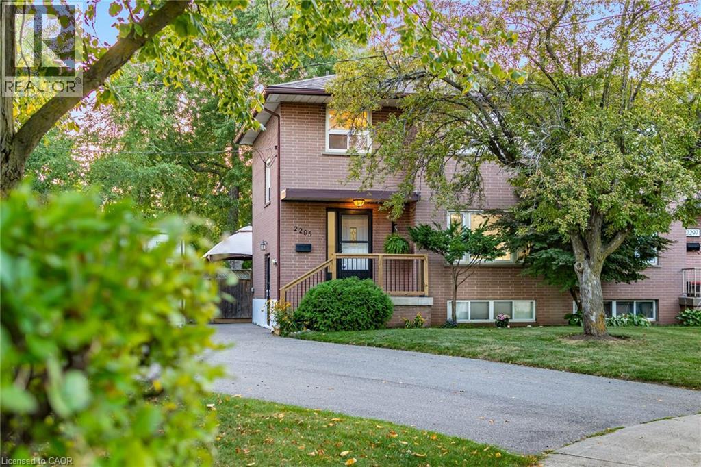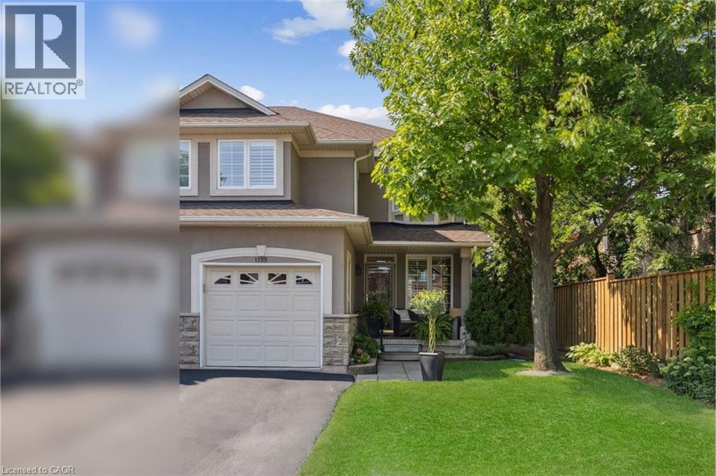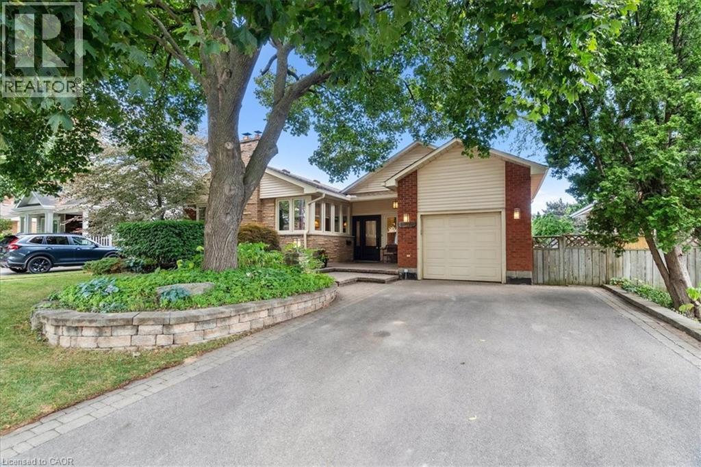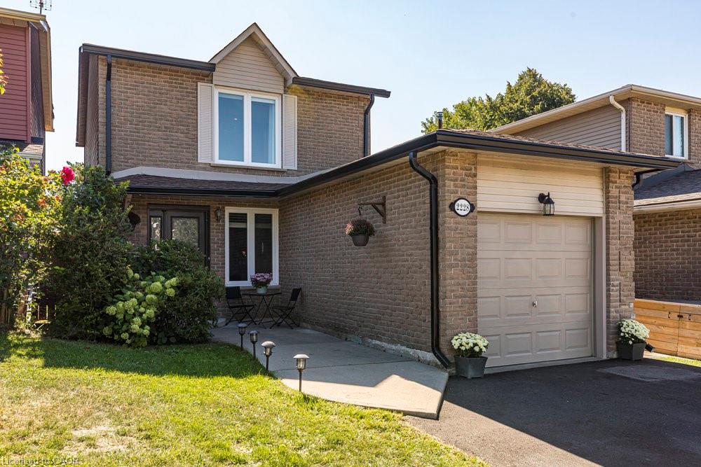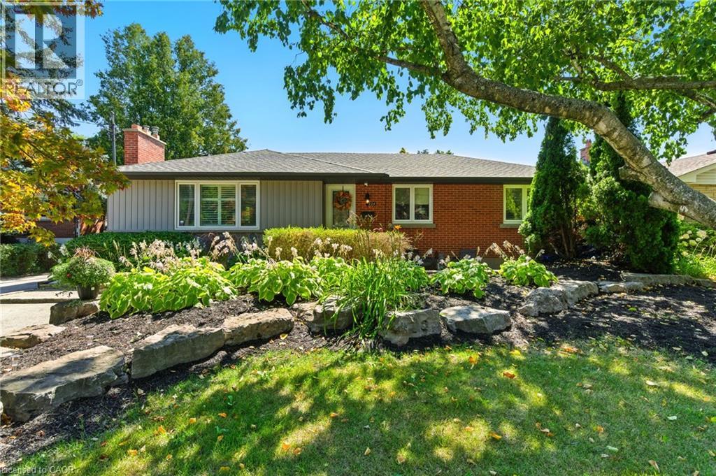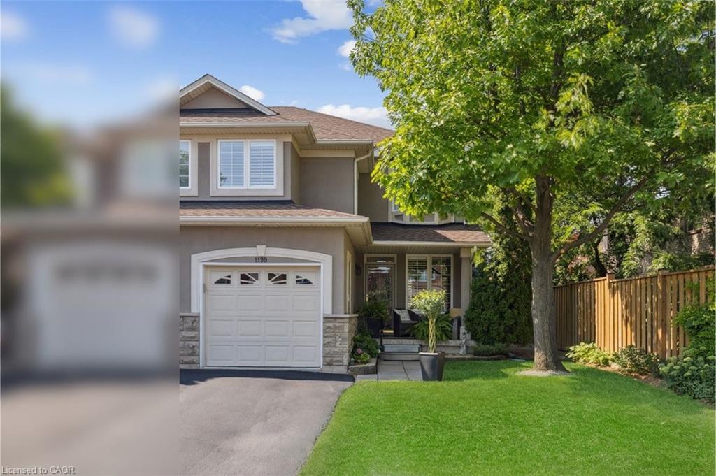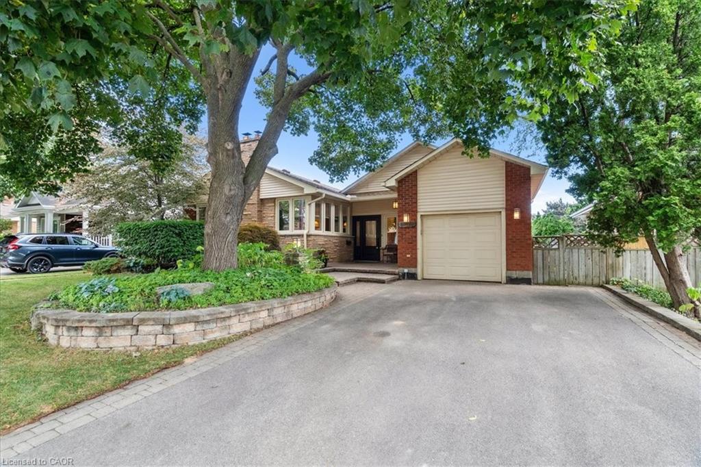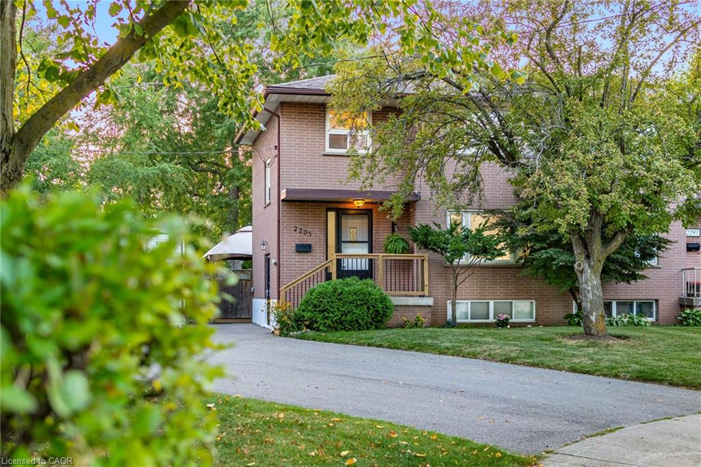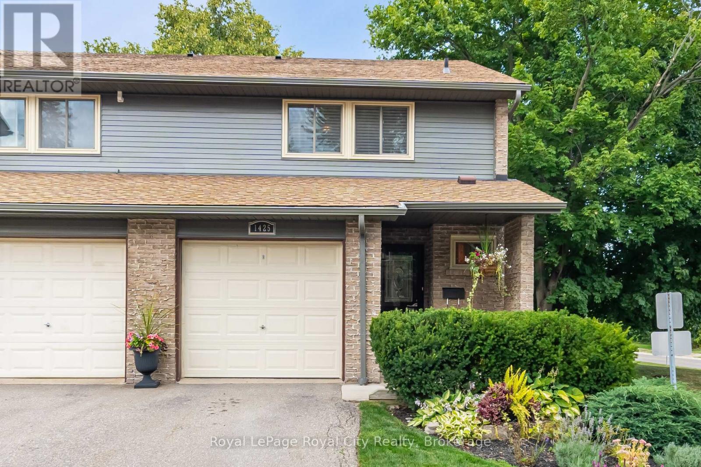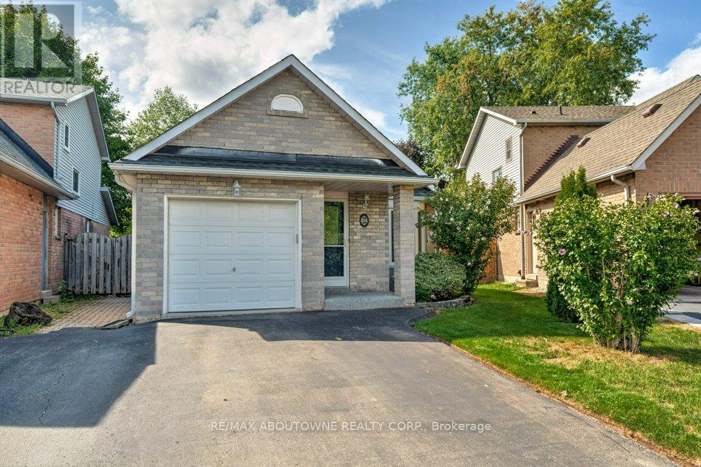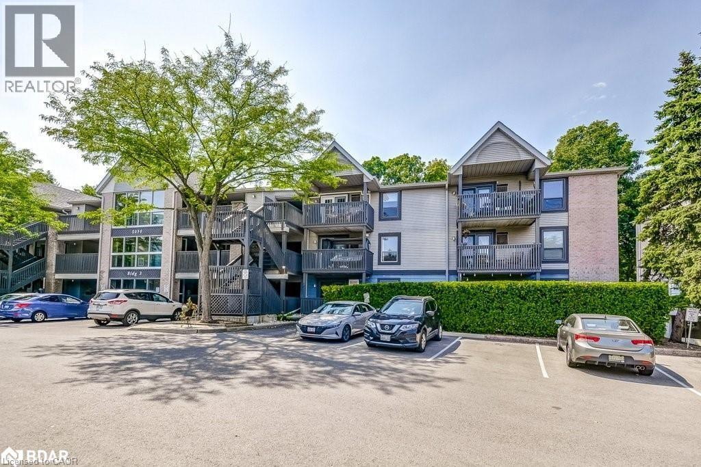- Houseful
- ON
- Burlington
- L7R
- 2200 Glenwood School Drive Unit 48
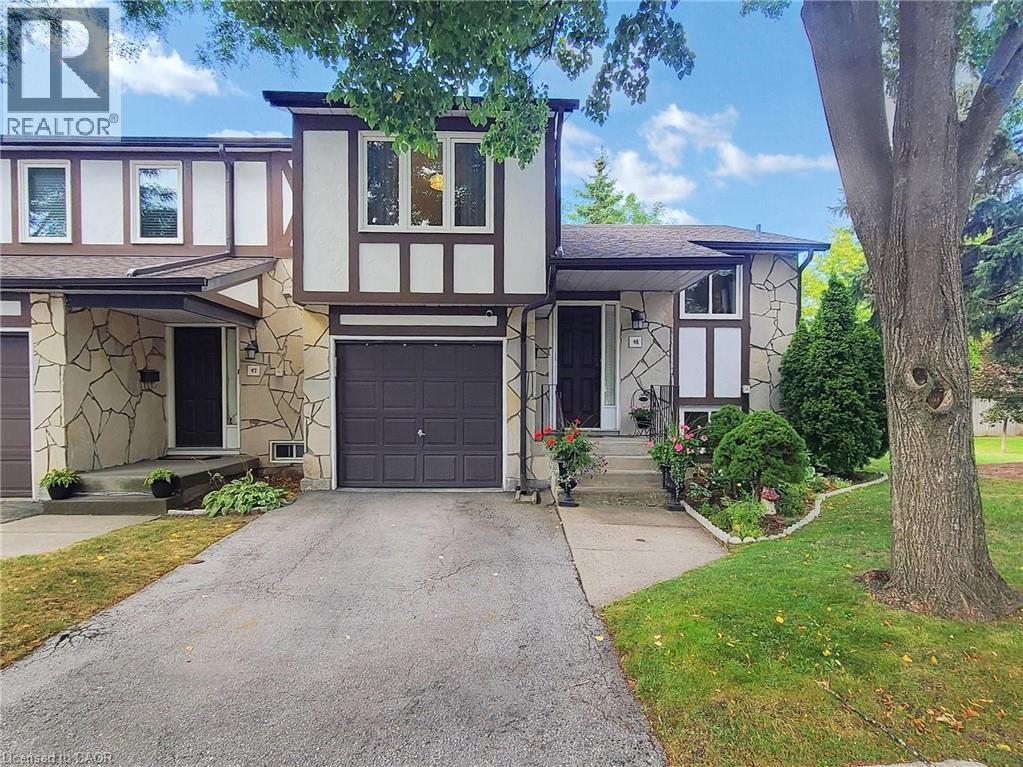
2200 Glenwood School Drive Unit 48
2200 Glenwood School Drive Unit 48
Highlights
Description
- Home value ($/Sqft)$638/Sqft
- Time on Housefulnew 2 days
- Property typeSingle family
- Median school Score
- Mortgage payment
Welcome Home to Unit 48 at 2200 Glenwood School Drive! This fully renovated, move-in ready corner unit feels just like a semi and offers a highly desirable multi-level floor plan. Step inside from your welcoming front porch to an open-concept living and dining area featuring quality hardwood floors, a skylight, and a cozy wood-burning fireplace. The chefs kitchen is equipped with stainless steel appliances, a gas range, stylish backsplash, under-cabinet lighting, extra pantry space, and a moveable island perfect for cooking and entertaining. Upstairs, you'll find two spacious bedrooms, including a primary suite with a custom built-in closet, pot lights, and a beautifully updated 5-piece bathroom with both a stand-up shower, soaker tub & skylight. The ground level offers a third bedroom with walkout access to the private backyard, a 2-piece powder room, and direct garage access. Need even more room? The finished basement features a bright family/rec room with oversized windows and a versatile laundry area complete with custom storage, countertops, and double sinks ideal for hobbies and organization. Outdoor living is truly exceptional here! The private backyard is designed for relaxation and entertaining, with lush greenery, a deck, gazebo with TV, and a full outdoor kitchen featuring a built-in BBQ, gas burners, mini-fridge, storage, and high-end lighting. All of this in a fantastic location close to top-rated schools, beautiful parks and trails, shopping, medical services, and with quick access to major highways for an easy commute. Come see this unique home for yourself it has everything you've been looking for! See Tour & Floor Plans. RENTAL ITEMS: HWT $22.43 (id:63267)
Home overview
- Cooling Central air conditioning
- Heat source Natural gas
- Heat type Forced air
- Sewer/ septic Municipal sewage system
- # parking spaces 2
- Has garage (y/n) Yes
- # full baths 1
- # half baths 1
- # total bathrooms 2.0
- # of above grade bedrooms 3
- Has fireplace (y/n) Yes
- Community features Community centre
- Subdivision 310 - plains
- Lot size (acres) 0.0
- Building size 1200
- Listing # 40765043
- Property sub type Single family residence
- Status Active
- Recreational room 4.877m X 1.829m
Level: Basement - Utility 5.105m X 1.829m
Level: Basement - Laundry 5.309m X 2.565m
Level: Basement - Bathroom (# of pieces - 2) Measurements not available
Level: Lower - Bedroom 3.378m X 2.972m
Level: Lower - Dining room 6.096m X 4.801m
Level: Main - Kitchen 3.226m X 3.099m
Level: Main - Living room 6.096m X 4.801m
Level: Main - Bathroom (# of pieces - 5) Measurements not available
Level: Upper - Bedroom 3.734m X 2.972m
Level: Upper - Primary bedroom 6.172m X 3.277m
Level: Upper
- Listing source url Https://www.realtor.ca/real-estate/28797732/2200-glenwood-school-drive-unit-48-burlington
- Listing type identifier Idx

$-1,701
/ Month

