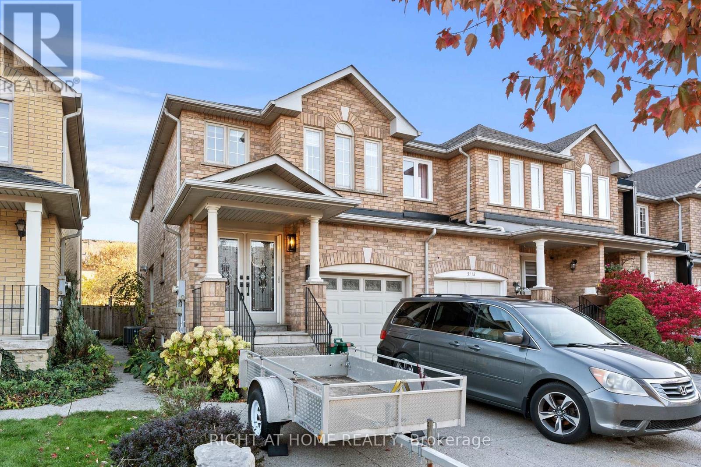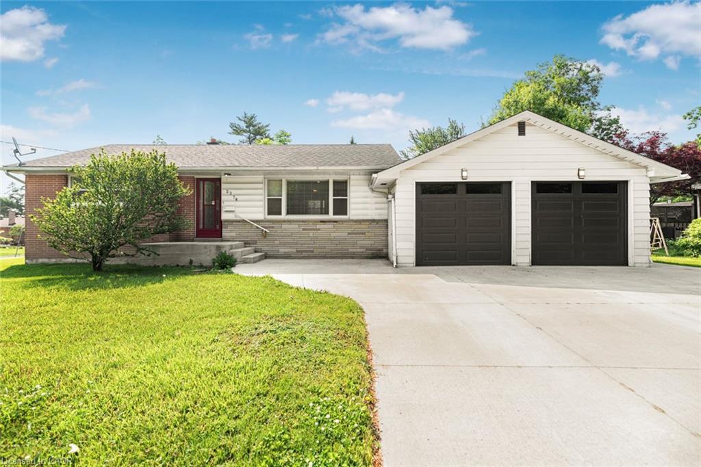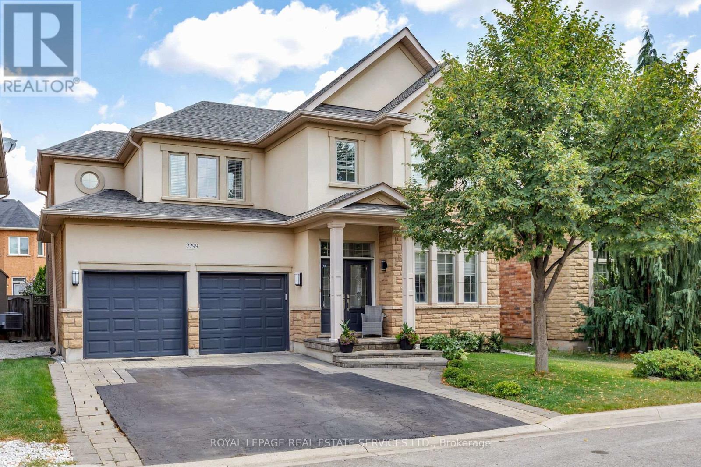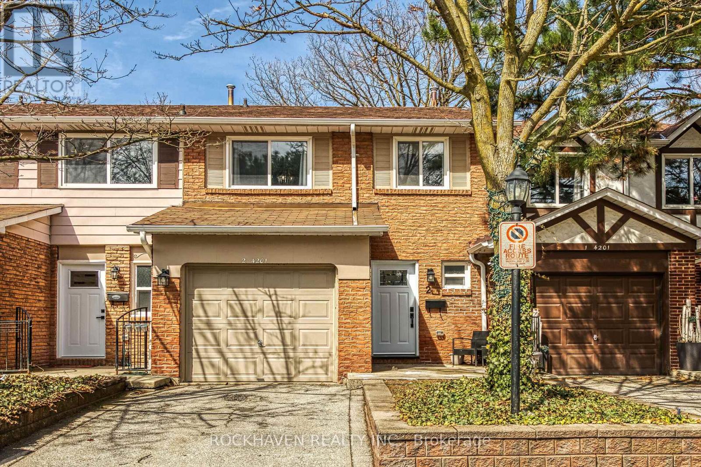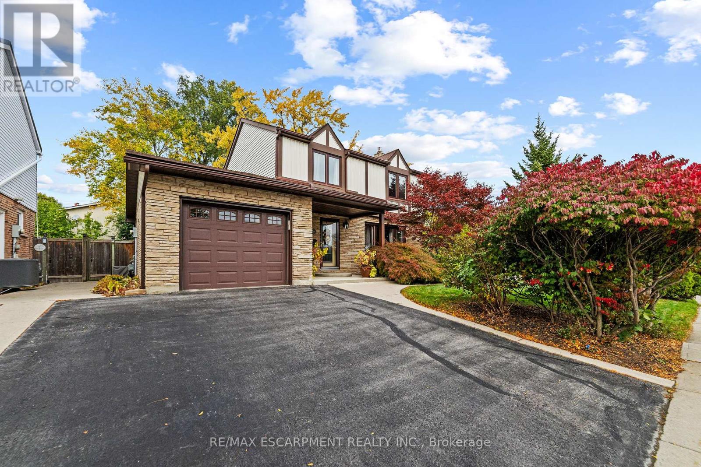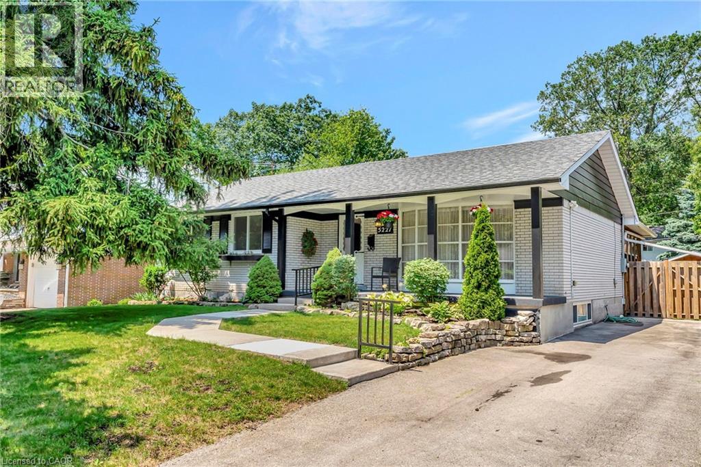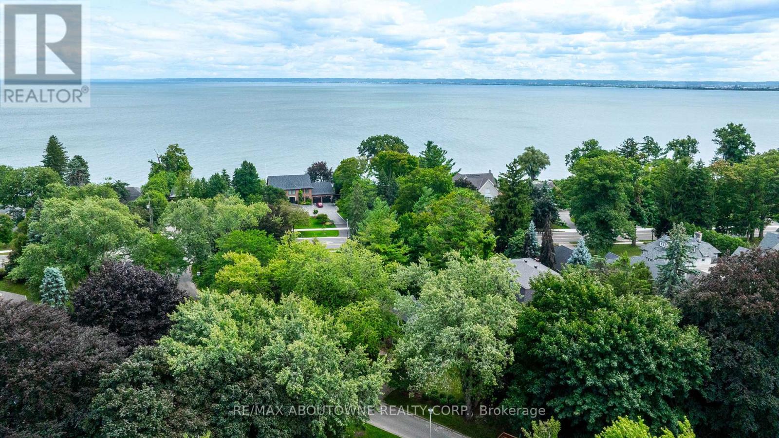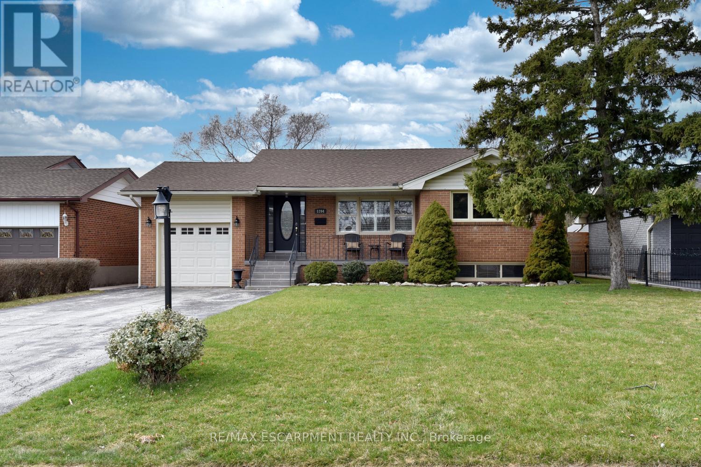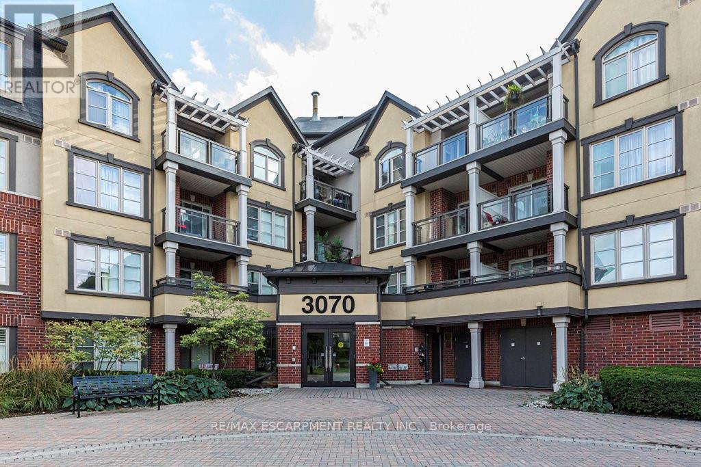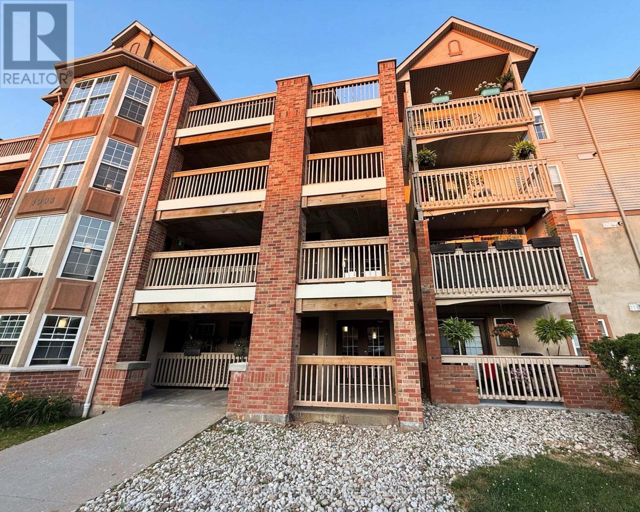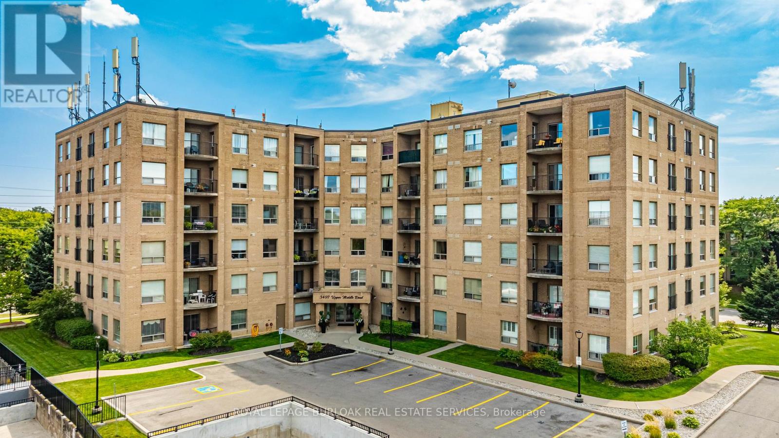- Houseful
- ON
- Burlington
- Milcroft
- 2208 Greenway Ter
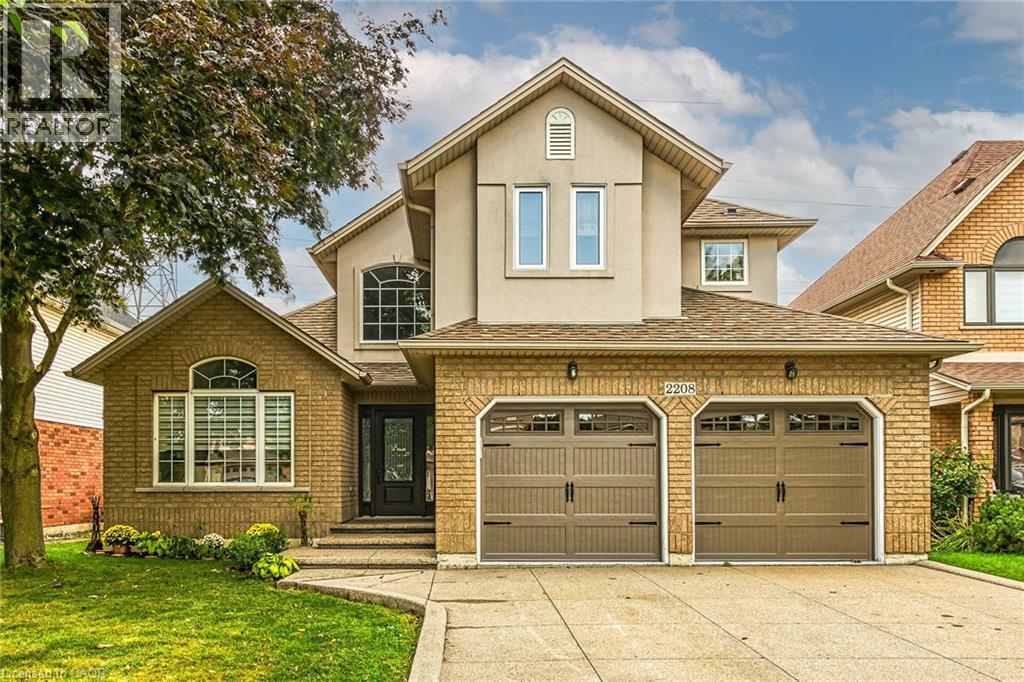
Highlights
Description
- Home value ($/Sqft)$696/Sqft
- Time on Houseful45 days
- Property typeSingle family
- Style2 level
- Neighbourhood
- Median school Score
- Mortgage payment
Nestled in the highly coveted and picturesque community of Millcroft, this beautifully maintained 3-bedroom, 2.5-bath brick two-storey offers 2,010 square feet of thoughtfully designed living space — perfect for growing families and entertainers alike. Step inside to a warm and inviting open-to-above living area, where rich hardwood floors and a stunning electric fireplace set the tone for cozy evenings and memorable gatherings. The spacious kitchen is both functional and welcoming, featuring ample counter space for preparing family meals with ease. Step into the family room and let the plush wall-to-wall carpet and warm glow of the gas fireplace set the mood for a cozy movie night. Upstairs, the generous primary suite offers a peaceful escape, complete with a brand-new 4-piece ensuite featuring heated floors, elegant quartz counter top, a soaking tub, and a walk-in shower. Two additional well-appointed bedrooms and another full 4-piece bath equipped with a generous linen closet ensures comfort for the whole family. A main-level laundry area with inside access to the double car garage adds everyday convenience. Walk out through the backdoor to your private oasis — a serene deck, overlooking a kidney-shaped pool and direct access to the walking path. Whether you're hosting summer soirées under a north western sunset or enjoying quiet mornings with a coffee, this backyard retreat is sure to impress. Surrounded by mature trees and lush landscaping, the backyard is a haven for children to play freely and adults to gather under the stars. Picture family BBQs, laughter echoing through the yard, and a lifestyle defined by connection and comfort. Enjoy taking a stroll on a quiet afternoon to the nearby Community Center where you can find playgrounds, walking trails, a skatepark, pickleball courts along with top-rated schools, local shops, and restaurants all within walking distance or a minute drive. A truly ideal place to call home. (id:63267)
Home overview
- Cooling Central air conditioning
- Heat type Forced air
- Has pool (y/n) Yes
- Sewer/ septic Municipal sewage system
- # total stories 2
- # parking spaces 4
- Has garage (y/n) Yes
- # full baths 2
- # half baths 1
- # total bathrooms 3.0
- # of above grade bedrooms 3
- Has fireplace (y/n) Yes
- Community features Quiet area, school bus
- Subdivision 351 - millcroft
- Lot size (acres) 0.0
- Building size 2010
- Listing # 40767085
- Property sub type Single family residence
- Status Active
- Bathroom (# of pieces - 4) 3.708m X 3.581m
Level: 2nd - Bedroom 4.089m X 3.632m
Level: 2nd - Primary bedroom 5.537m X 3.785m
Level: 2nd - Bedroom 3.683m X 3.124m
Level: 2nd - Full bathroom 3.581m X 3.404m
Level: 2nd - Other Measurements not available
Level: Basement - Eat in kitchen 5.436m X 3.581m
Level: Main - Family room 5.918m X 3.327m
Level: Main - Living room 9.271m X 3.48m
Level: Main - Laundry 2.134m X 1.93m
Level: Main - Bathroom (# of pieces - 2) 0.991m X 2.21m
Level: Main
- Listing source url Https://www.realtor.ca/real-estate/28853053/2208-greenway-terrace-burlington
- Listing type identifier Idx

$-3,733
/ Month

