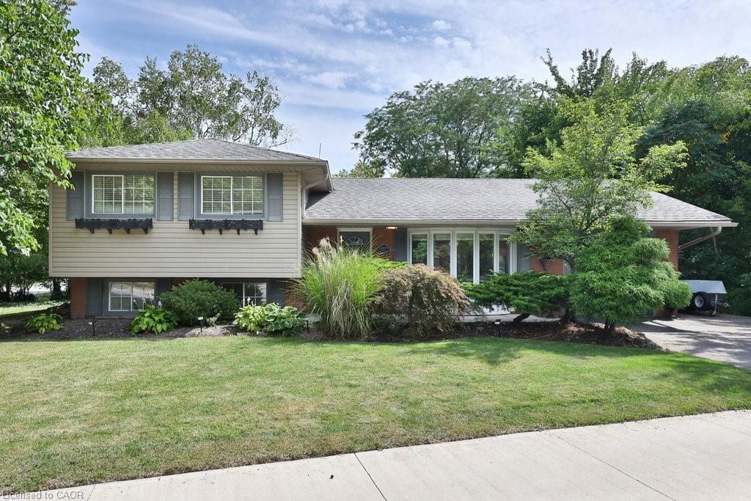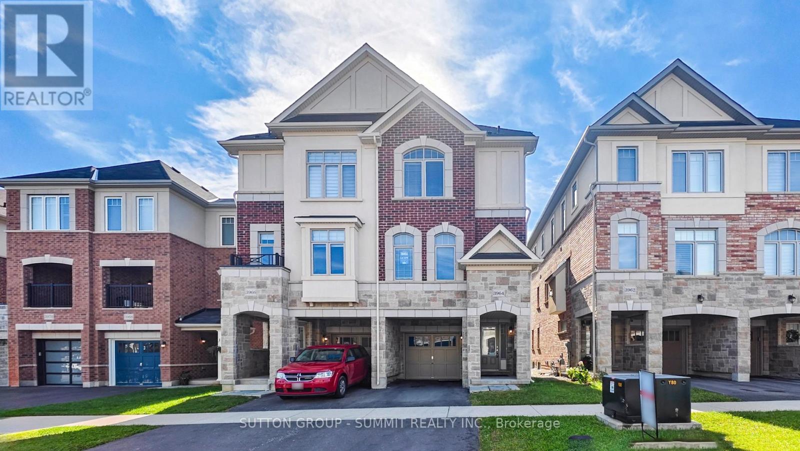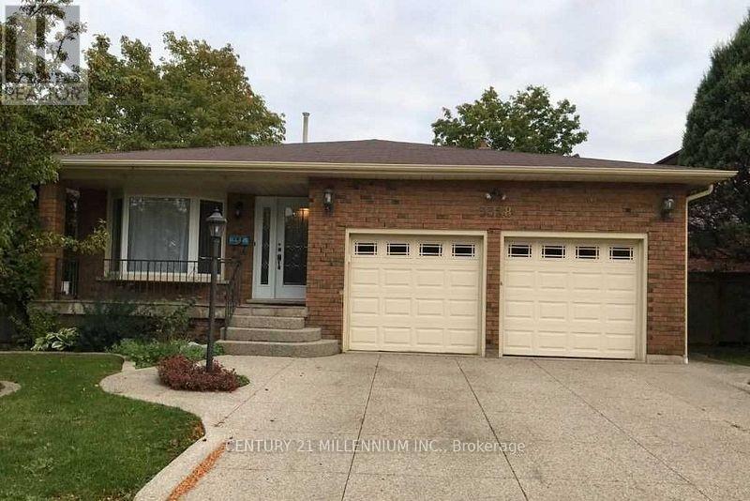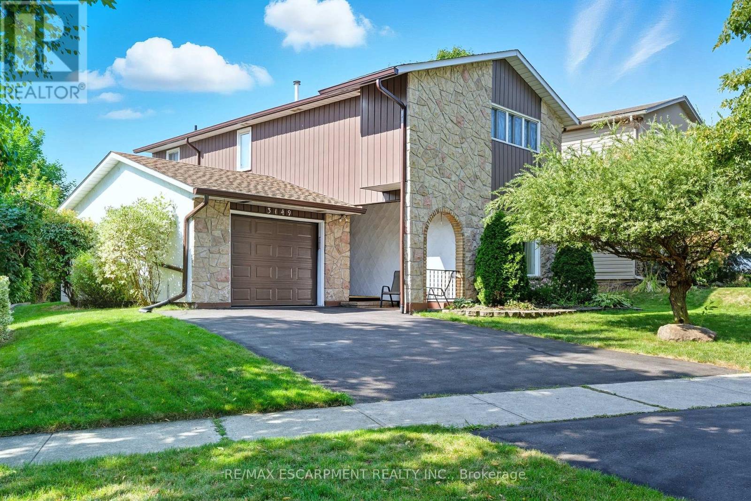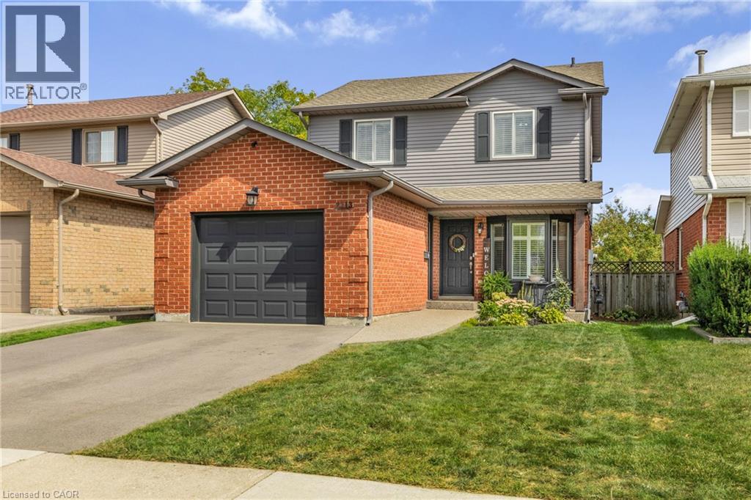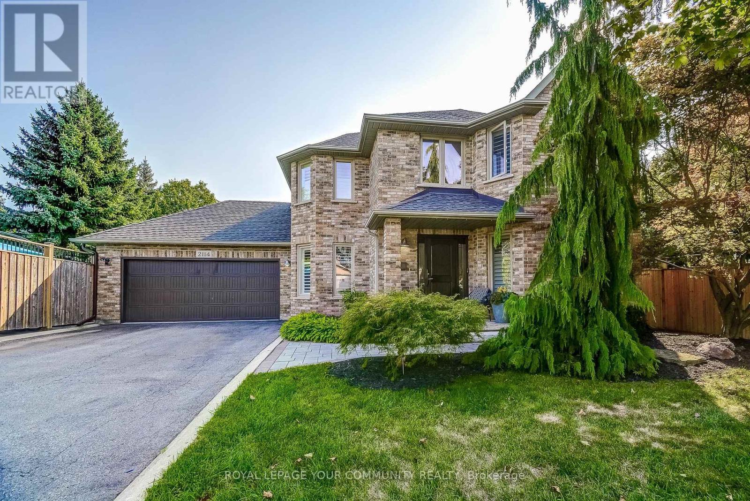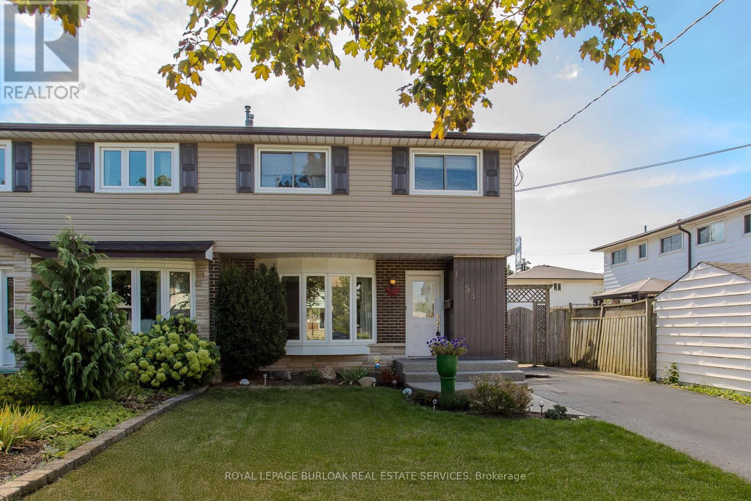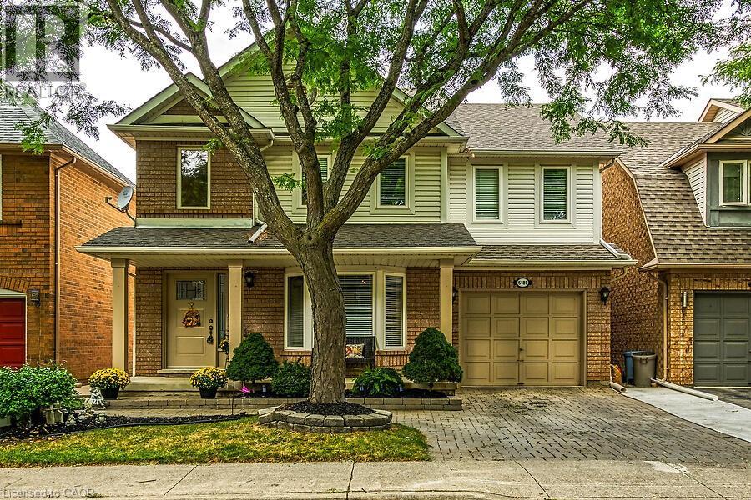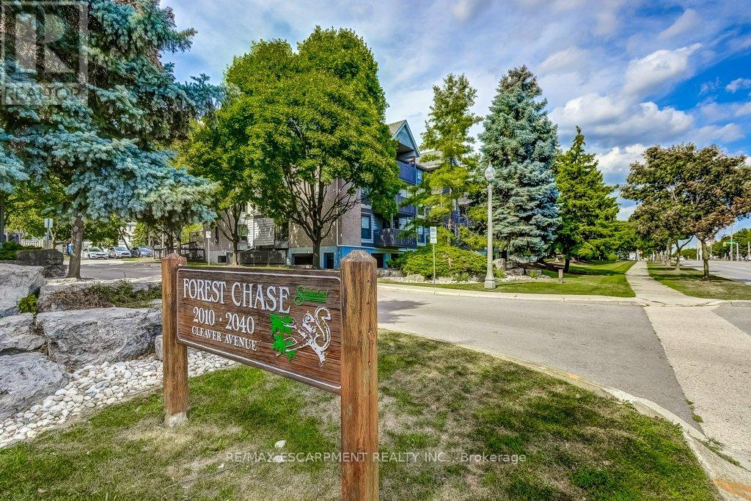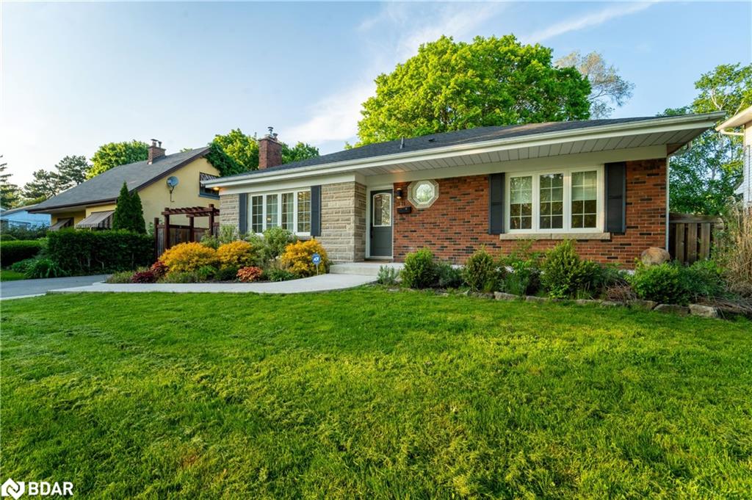- Houseful
- ON
- Burlington
- Headon Forest
- 2213 Hunt Cres
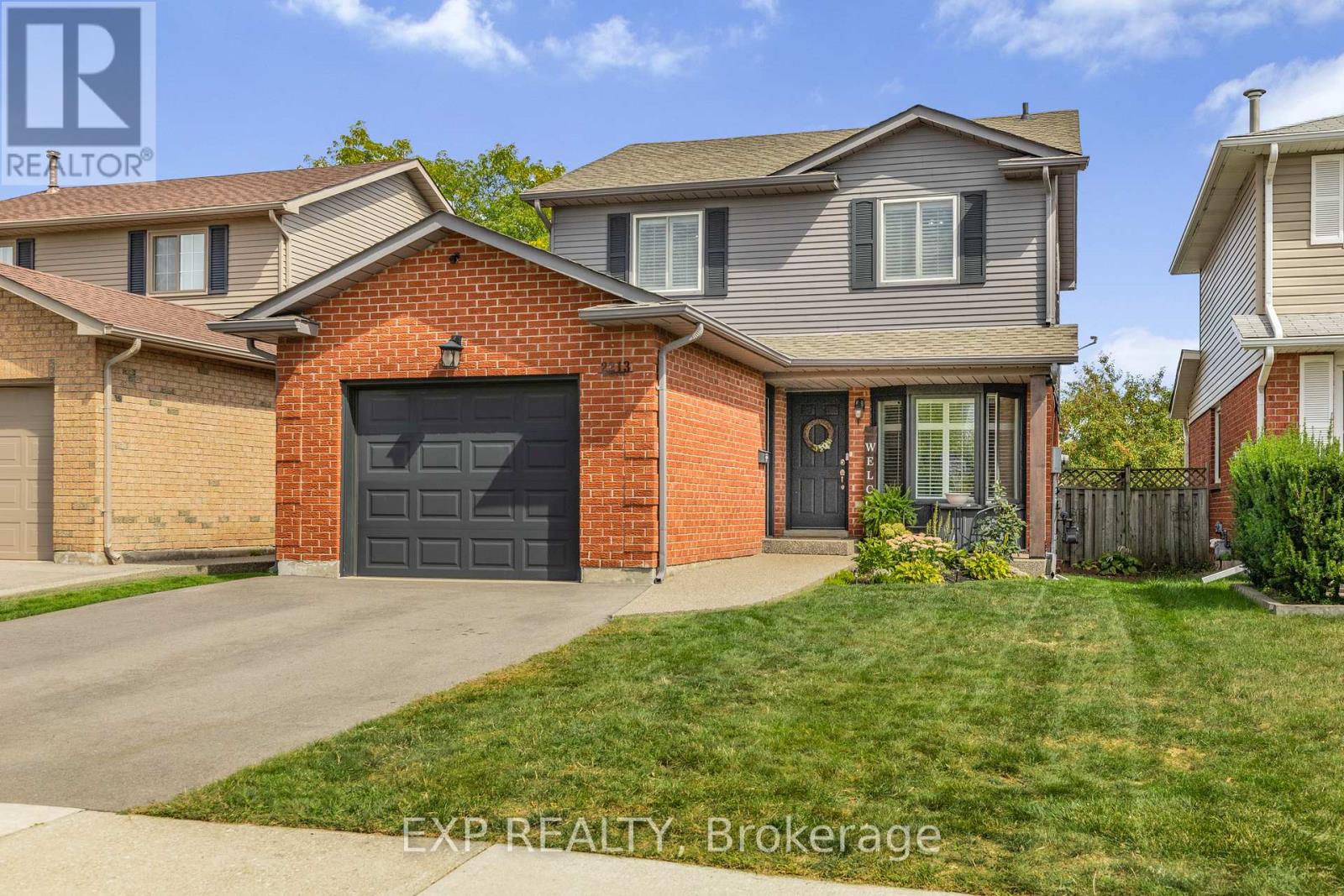
Highlights
Description
- Time on Housefulnew 58 minutes
- Property typeSingle family
- Neighbourhood
- Median school Score
- Mortgage payment
Welcome to 2213 Hunt Crescent, a beautifully updated 2-storey home in Burlington's desirable Headon Forest neighbourhood. This 3-bedroom, 2.5-bath residence blends modern upgrades with family-friendly comfort across 1,400 sqft of thoughtfully designed living space. The heart of the home is the renovated kitchen featuring white shaker cabinetry, quartz countertops, stainless steel appliances, a gas range, and chic subway tile backsplash. Dark wide-plank flooring runs throughout the home, adding warmth and contrast. The living area offers a custom built-in entertainment unit and electric fireplace the perfect gathering space for cozy nights or entertaining guests. Upstairs, the oversized primary retreat includes a spacious walk-in closet with custom cabinetry and a newly updated ensuite bath. Two additional bedrooms share a beautifully renovated main bathroom. Step outside to enjoy the large rear deck, ideal for summer barbecues or peaceful morning coffee. Recent upgrades include flooring throughout, driveway, and a newly rebuilt front porch. Situated in a quiet, family-friendly crescent, this turnkey home is just steps from St. Timothy's and Notre Dame schools, parks, and walking trails with quick access to QEW and 407. Move-in ready and full of thoughtful upgrades, this is your chance to enjoy life in one of Burlington's most sought-after communities. (id:63267)
Home overview
- Cooling Central air conditioning
- Heat source Natural gas
- Heat type Forced air
- Sewer/ septic Sanitary sewer
- # total stories 2
- Fencing Fenced yard
- # parking spaces 4
- Has garage (y/n) Yes
- # full baths 2
- # half baths 1
- # total bathrooms 3.0
- # of above grade bedrooms 3
- Subdivision Headon
- Lot size (acres) 0.0
- Listing # W12398206
- Property sub type Single family residence
- Status Active
- Bedroom 2.69m X 3.1m
Level: 2nd - Primary bedroom 5.08m X 3.35m
Level: 2nd - Bathroom 2.69m X 1.5m
Level: 2nd - Bathroom 2.69m X 2.26m
Level: 2nd - 2nd bedroom 2.67m X 3.51m
Level: 2nd - Utility 7.04m X 3.35m
Level: Basement - Laundry 7.04m X 2.67m
Level: Basement - Other 7.04m X 2.01m
Level: Basement - Office 1.65m X 2.84m
Level: Main - Kitchen 2.51m X 2.77m
Level: Main - Living room 4.42m X 3.61m
Level: Main - Dining room 2.62m X 2.95m
Level: Main - Eating area 2.51m X 3m
Level: Main
- Listing source url Https://www.realtor.ca/real-estate/28851049/2213-hunt-crescent-burlington-headon-headon
- Listing type identifier Idx

$-2,733
/ Month

