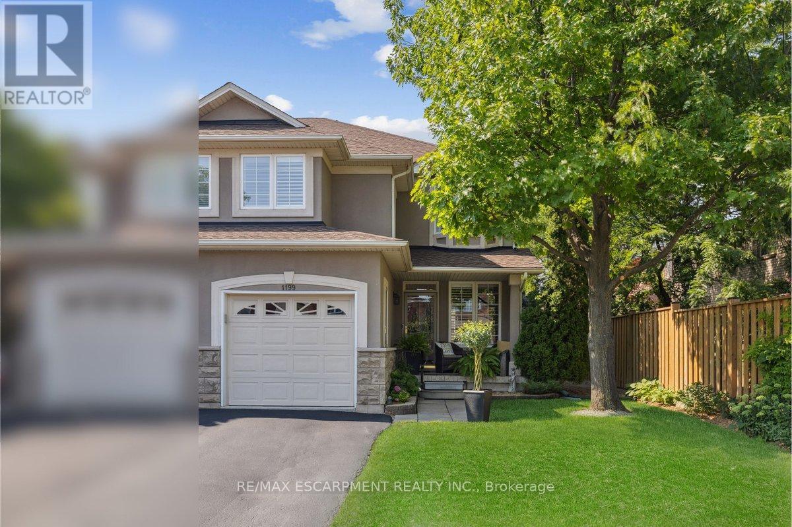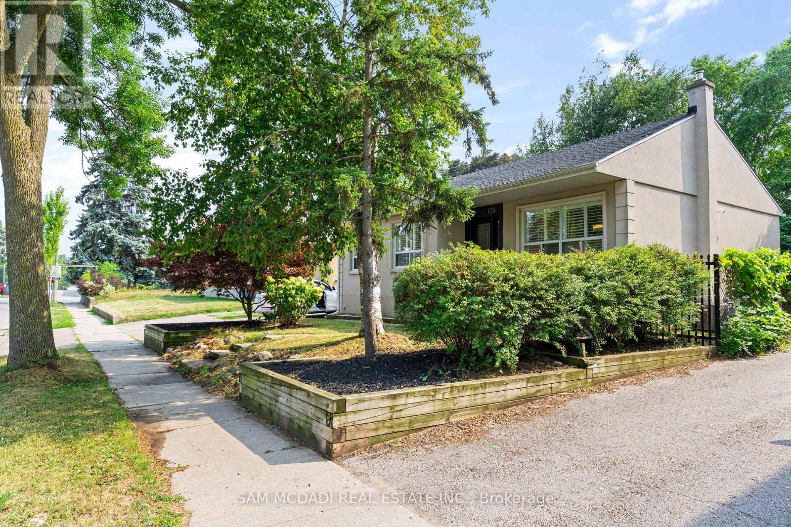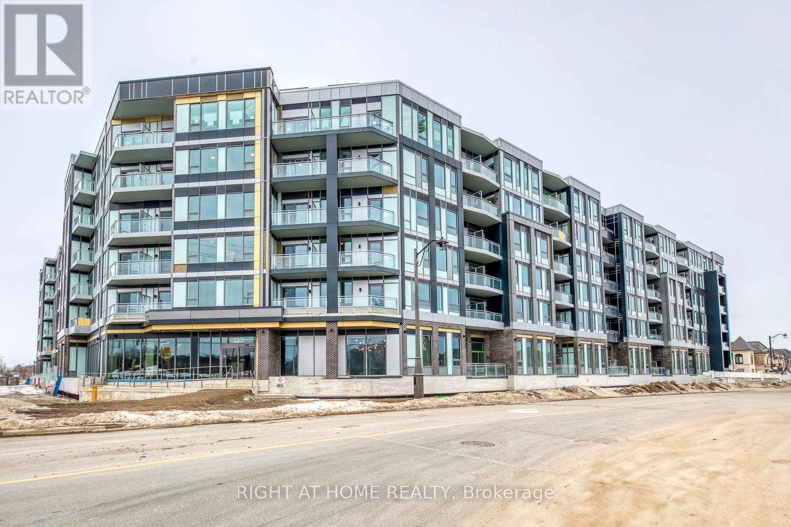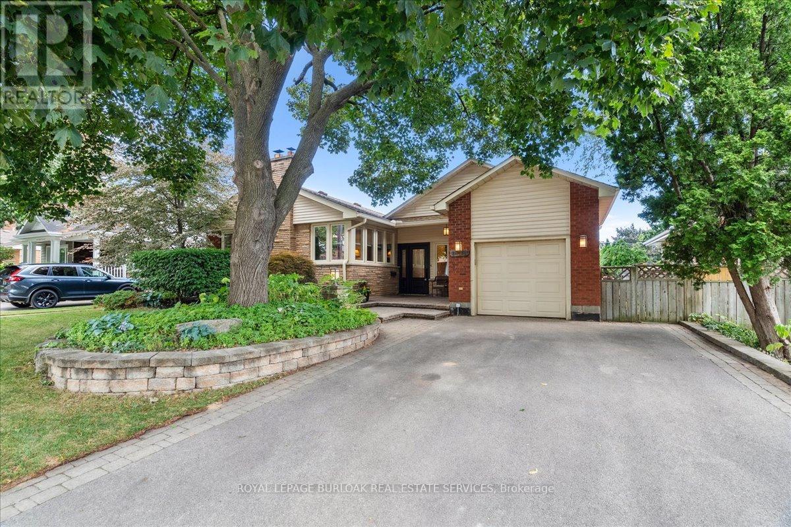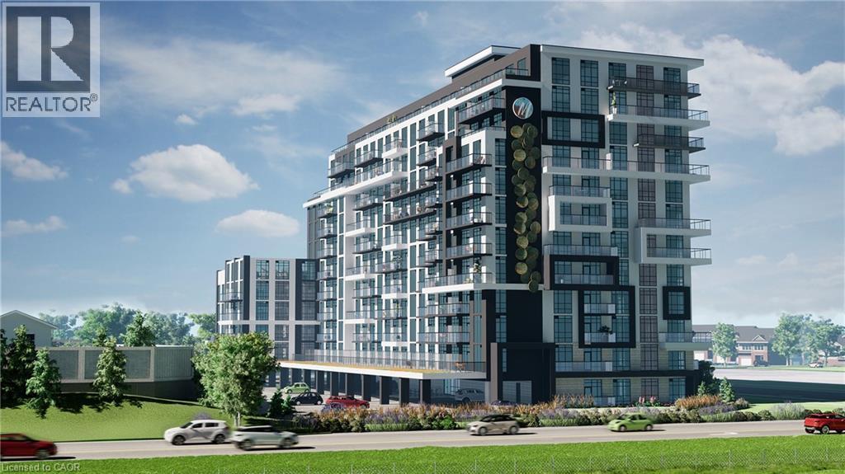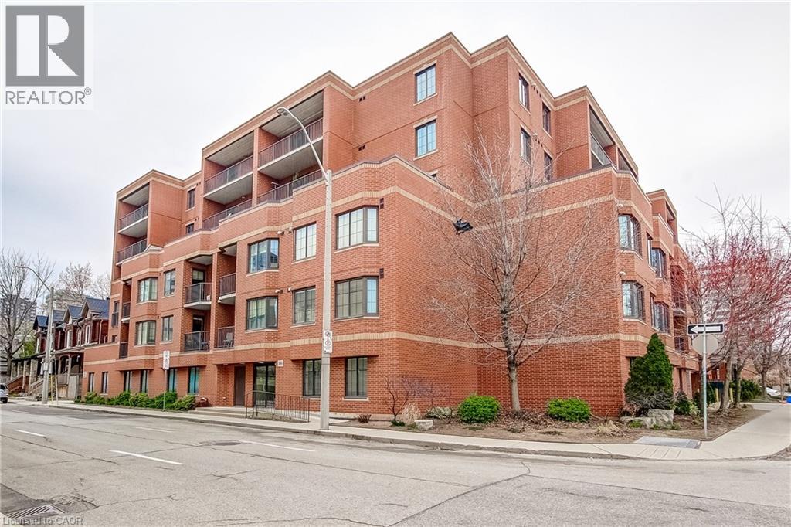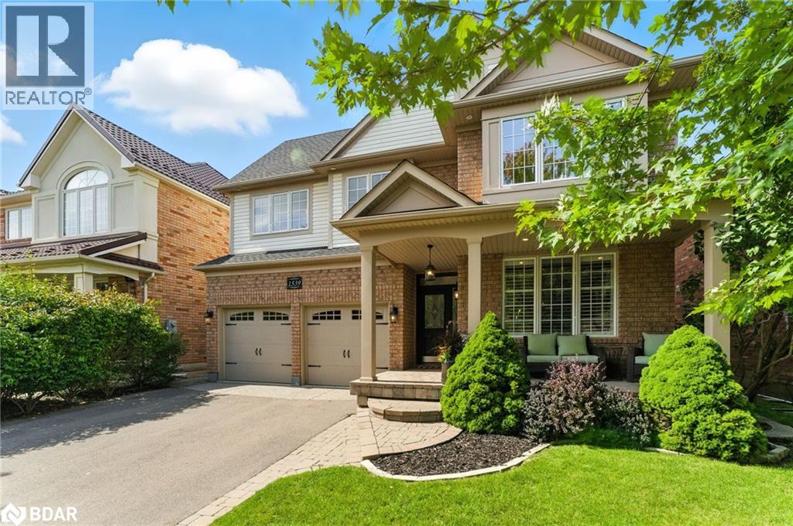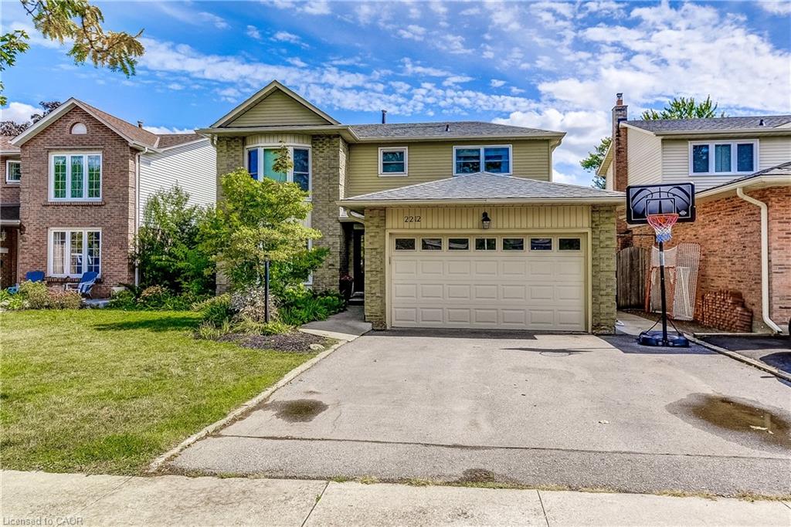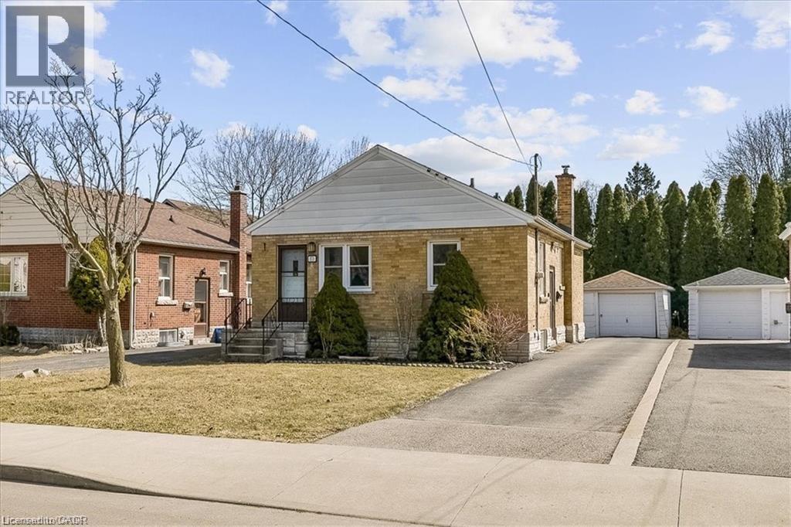- Houseful
- ON
- Burlington
- Brant Hills
- 2228 Middlesmoor Cres

Highlights
Description
- Home value ($/Sqft)$546/Sqft
- Time on Housefulnew 1 hour
- Property typeSingle family
- Style2 level
- Neighbourhood
- Median school Score
- Year built1981
- Mortgage payment
Discover your dream home in one of Burlington's most family-friendly communities. This charming 3-bedroom, 1.5-bathroom residence is well-finished throughout. The main floor includes a bright living and dining area with large windows and modern laminate flooring. A 2-pc bathroom is available for guests. The kitchen stretches across the back of the home, featuring an abundance of classic white cabinets, stainless steel appliances, and stylish decor. Meal prep is a delight with a window view of the backyard, which is accessible through a sliding patio door. The spacious backyard offers a patio and ample grassy space, perfect for children and pets to play. Upstairs, you'll find three well-appointed bedrooms. The primary bedroom includes a walk-in closet and ensuite privilege to the shared 4-piece bathroom. The fully finished lower level offers endless possibilities, whether you envision a playroom, a recreational space for movie nights, or a dedicated work-from-home area. Situated in the sought-after Brant Hills area, this home provides tremendous value with easy access to highways, schools, parks, and amenities just minutes away. (id:63267)
Home overview
- Cooling Central air conditioning
- Heat source Natural gas
- Heat type Forced air
- Sewer/ septic Municipal sewage system
- # total stories 2
- # parking spaces 3
- Has garage (y/n) Yes
- # full baths 1
- # half baths 1
- # total bathrooms 2.0
- # of above grade bedrooms 3
- Community features Community centre
- Subdivision 341 - brant hills
- Directions 1887050
- Lot size (acres) 0.0
- Building size 1576
- Listing # 40766455
- Property sub type Single family residence
- Status Active
- Primary bedroom 4.699m X 3.048m
Level: 2nd - Bedroom 3.175m X 3.785m
Level: 2nd - Bedroom 2.362m X 2.743m
Level: 2nd - Bathroom (# of pieces - 4) 3.175m X 1.499m
Level: 2nd - Recreational room 5.664m X 5.436m
Level: Basement - Utility 5.664m X 2.845m
Level: Basement - Dining room 2.489m X 1.803m
Level: Main - Bathroom (# of pieces - 2) 0.787m X 1.803m
Level: Main - Eat in kitchen 5.639m X 2.718m
Level: Main - Living room / dining room 3.404m X 3.708m
Level: Main
- Listing source url Https://www.realtor.ca/real-estate/28819169/2228-middlesmoor-crescent-burlington
- Listing type identifier Idx




