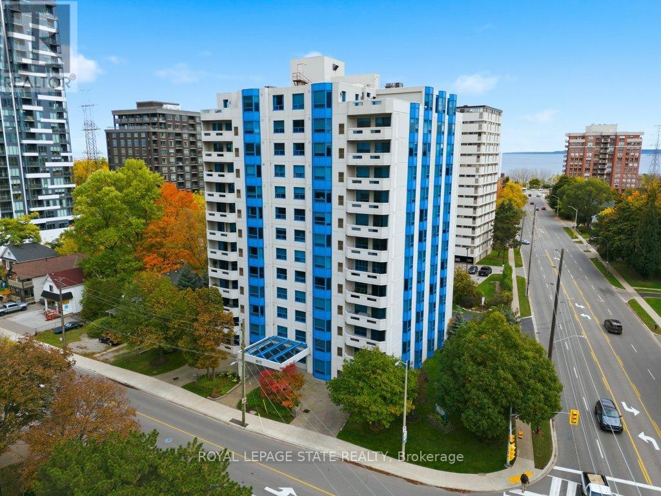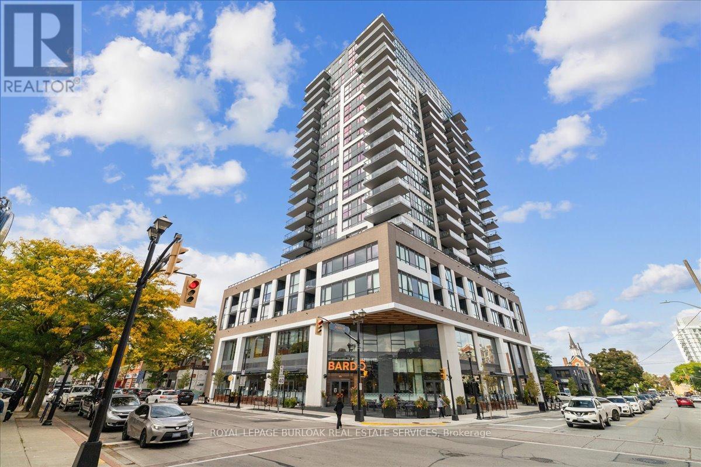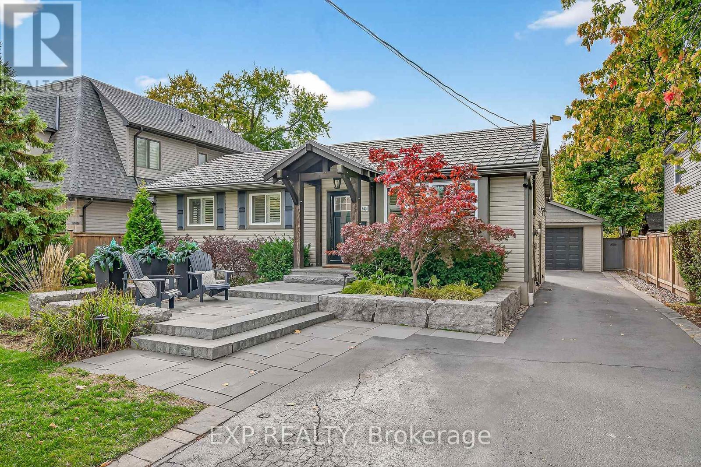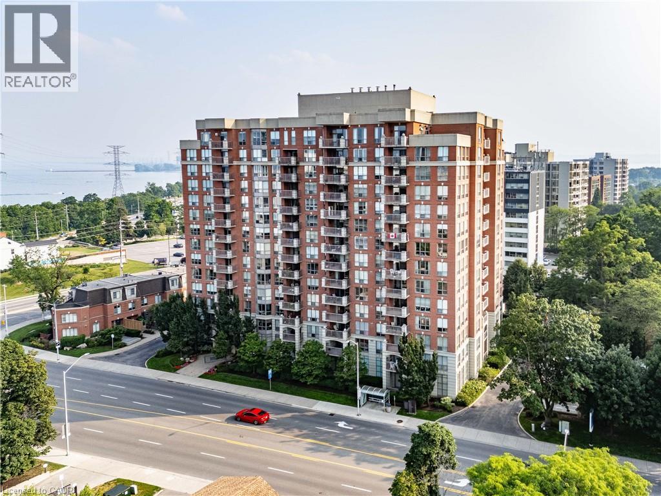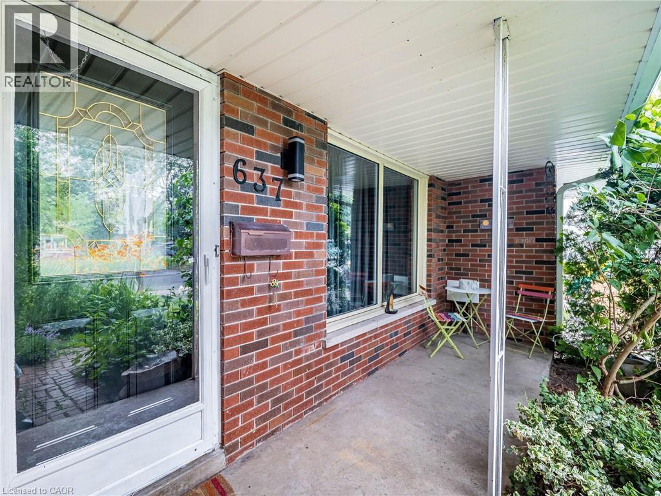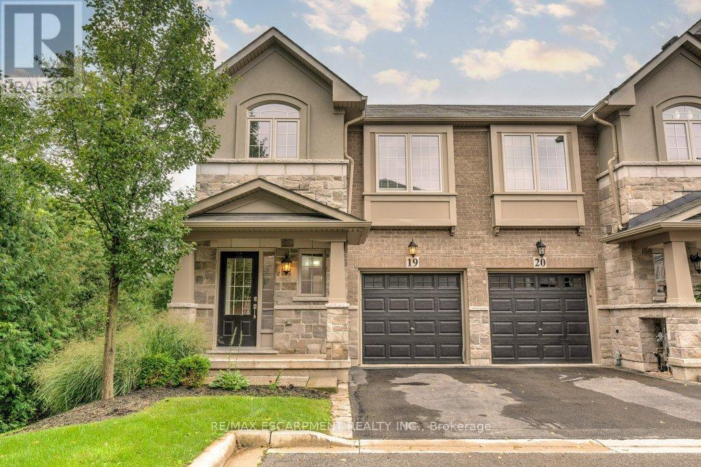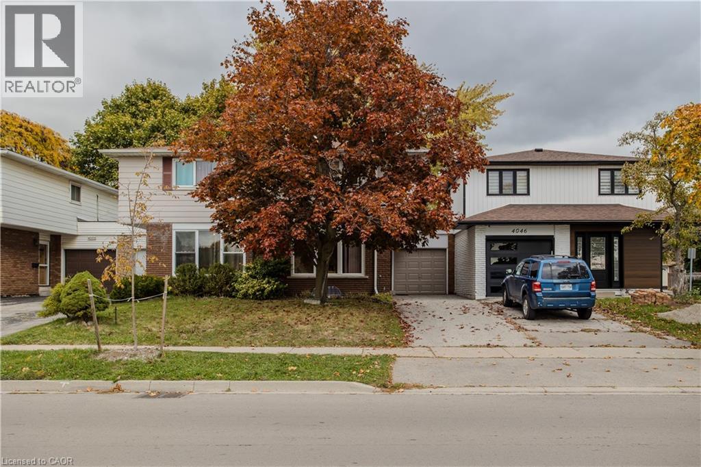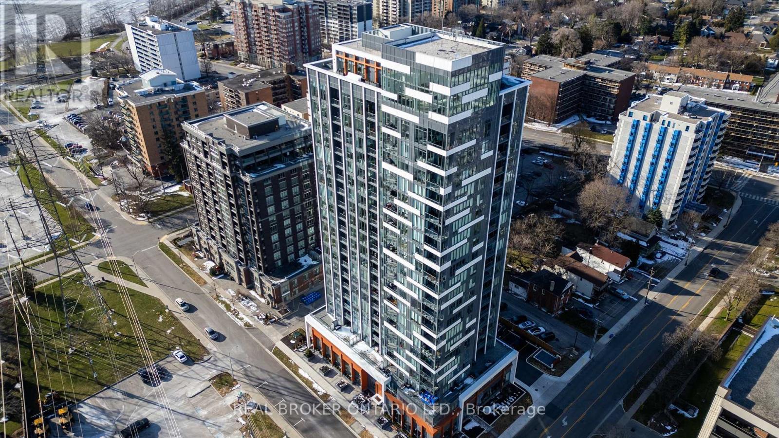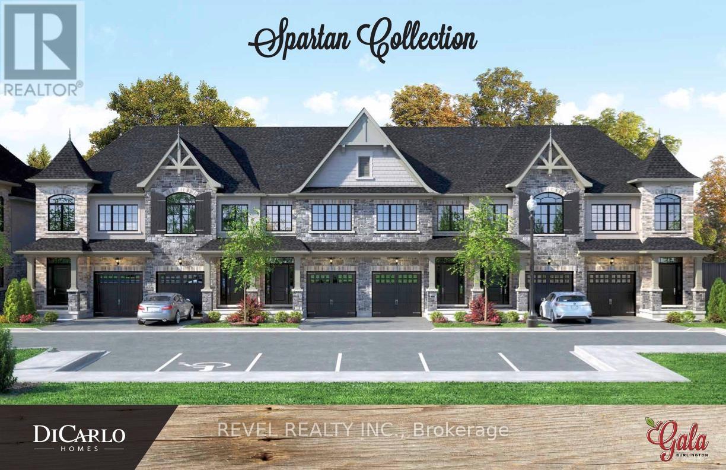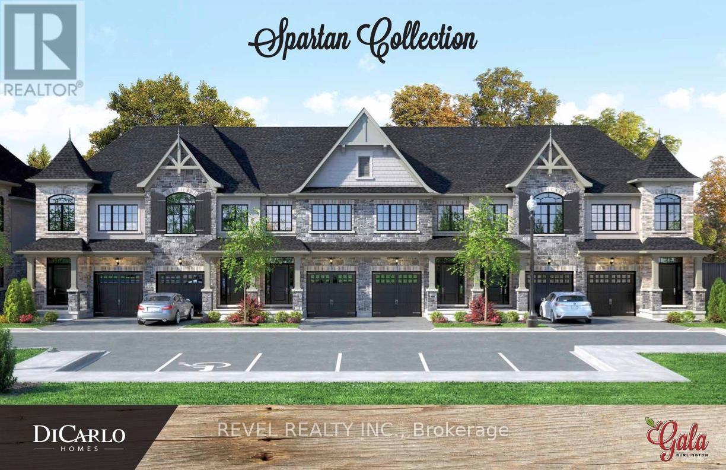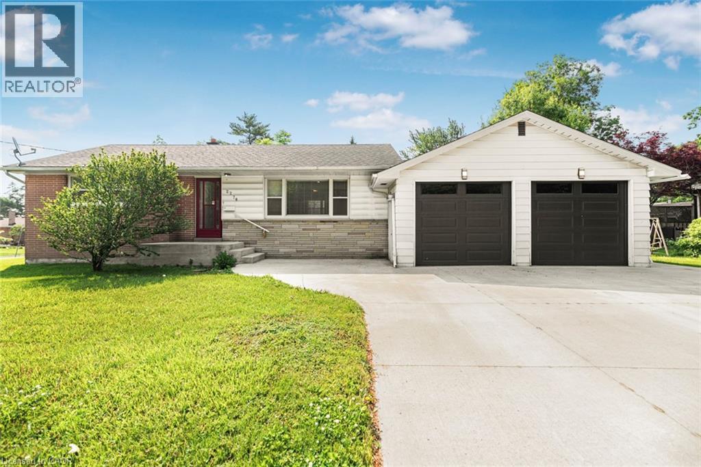- Houseful
- ON
- Burlington
- L7R
- 2229 Lakeshore Rd
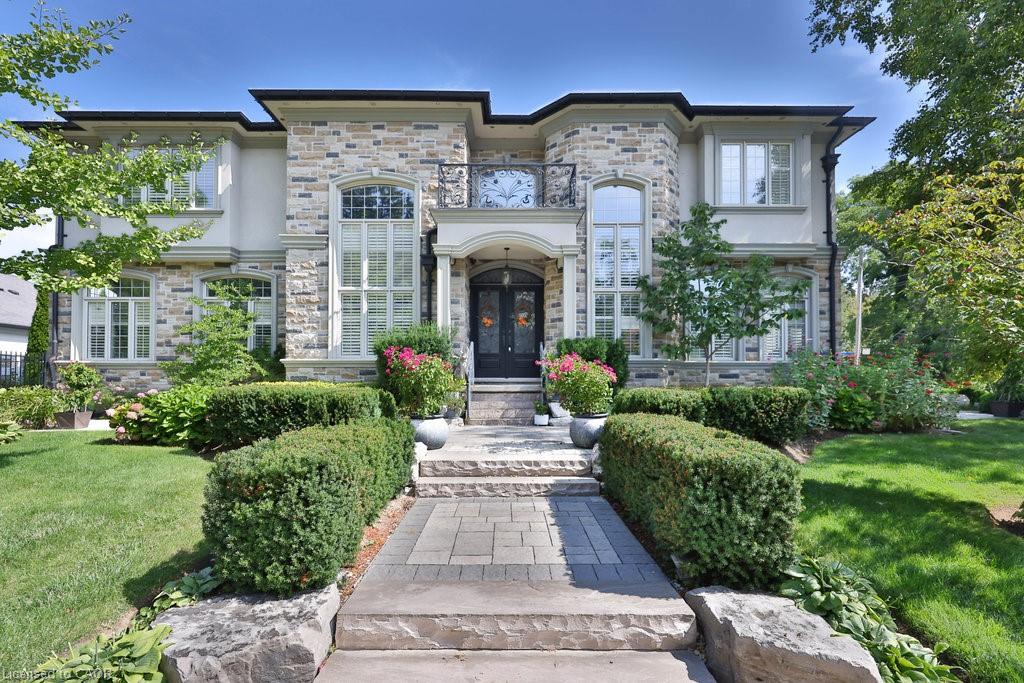
2229 Lakeshore Rd
2229 Lakeshore Rd
Highlights
Description
- Home value ($/Sqft)$740/Sqft
- Time on Houseful46 days
- Property typeResidential
- StyleTwo story
- Median school Score
- Year built2013
- Garage spaces2
- Mortgage payment
Welcome home. Prestigious Lakeshore address, just steps from the water’s edge and a short stroll to Burlington’s vibrant downtown core. This custom-built residence showcases timeless elegance and exceptional curb appeal, framed by lush, landscaped gardens. Inside, a grand foyer with soaring ceilings and walls of windows flood the home with natural light, introducing airy and sophisticated interiors. At its heart lies a designer kitchen—an entertainer’s dream, featuring a sprawling island with bar seating, quartz countertops, a full wall of refrigeration, premium Thermador appliances (including two dishwashers), abundant storage, and seamless flow into the sunlit dining area. The open-concept layout continues into the expansive great room, anchored by a striking stone fireplace, and transitions effortlessly into the formal dining area. A private office/den, elegant powder room, custom mudroom, and interior access to the oversized double garage complete the main level. Upstairs, the luxurious primary suite offers a cozy fireplace, spa-inspired five-piece ensuite, and spacious walk-in closet. Three additional bedrooms, each with ensuite or semi-ensuite access, provide comfort and privacy, while a convenient laundry room completes this level. Step outside to your private backyard oasis, surrounded by mature, colorful gardens. Two patios, including one with a large pergola, create the perfect setting for relaxation or outdoor entertaining. The lower level presents endless possibilities with soaring ceilings, an expansive open layout, rough-ins for kitchen and bathroom, heated floor hookups, generous storage, and a separate enclosed room ideal for an additional bedroom or flexible living space. Luxury Certified.
Home overview
- Cooling Central air
- Heat type Forced air, natural gas
- Pets allowed (y/n) No
- Sewer/ septic Sewer (municipal)
- Construction materials Stone, stucco
- Roof Asphalt shing
- # garage spaces 2
- # parking spaces 4
- Has garage (y/n) Yes
- Parking desc Attached garage
- # full baths 3
- # half baths 1
- # total bathrooms 4.0
- # of above grade bedrooms 4
- # of rooms 16
- Appliances Range, oven, water heater owned
- Has fireplace (y/n) Yes
- Interior features Built-in appliances, rough-in bath
- County Halton
- Area 31 - burlington
- Water body type Lake, waterfront community, other, lake/pond
- Water source Municipal
- Zoning description R3.2
- Lot desc Urban, park, public transit, schools, shopping nearby
- Lot dimensions 60 x 110
- Water features Lake, waterfront community, other, lake/pond
- Approx lot size (range) 0 - 0.5
- Basement information Full, unfinished
- Building size 3714
- Mls® # 40765897
- Property sub type Single family residence
- Status Active
- Virtual tour
- Tax year 2025
- Bedroom Second
Level: 2nd - Laundry Second
Level: 2nd - Bedroom Second
Level: 2nd - Bathroom Second
Level: 2nd - Bathroom Second
Level: 2nd - Bedroom Second
Level: 2nd - Primary bedroom Second
Level: 2nd - Second
Level: 2nd - Eat in kitchen Main
Level: Main - Foyer Main
Level: Main - Living room Main
Level: Main - Breakfast room Main
Level: Main - Mudroom Main
Level: Main - Bathroom Main
Level: Main - Office Main
Level: Main - Dining room Main
Level: Main
- Listing type identifier Idx

$-7,333
/ Month

