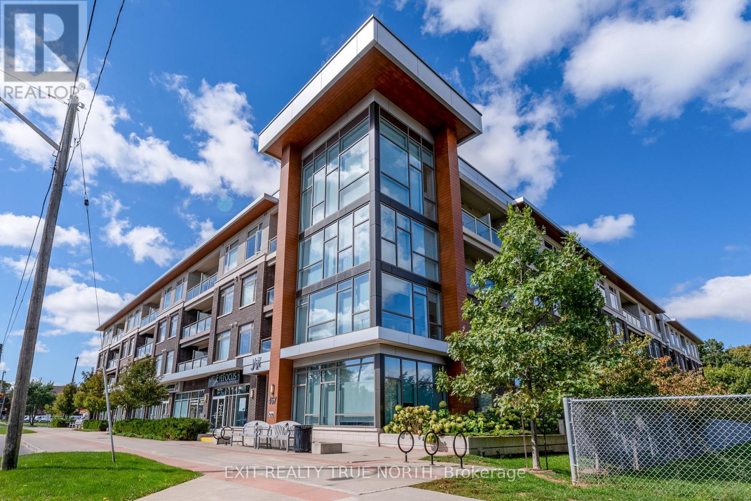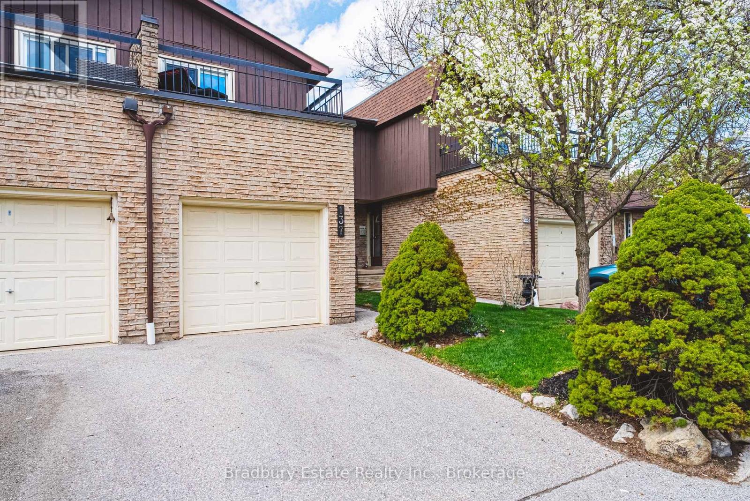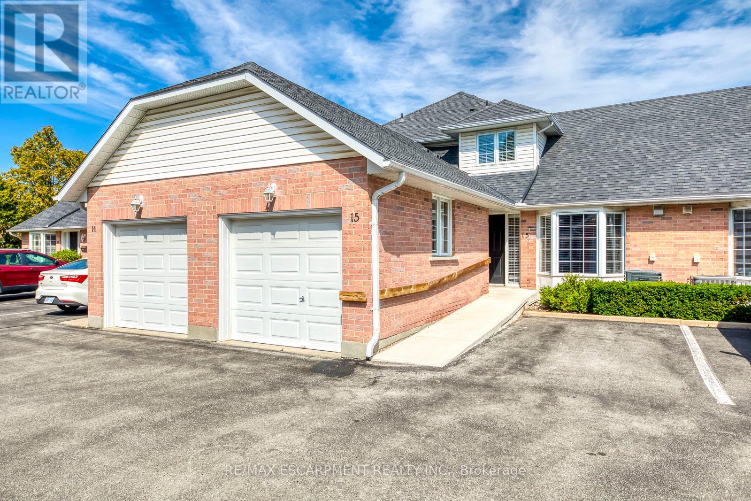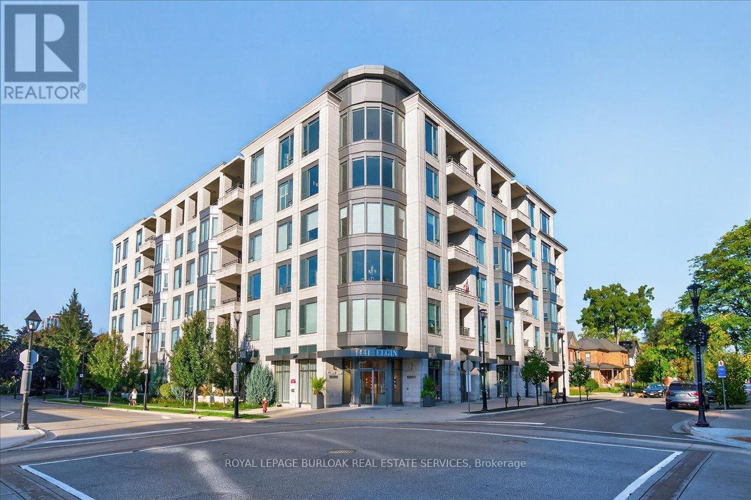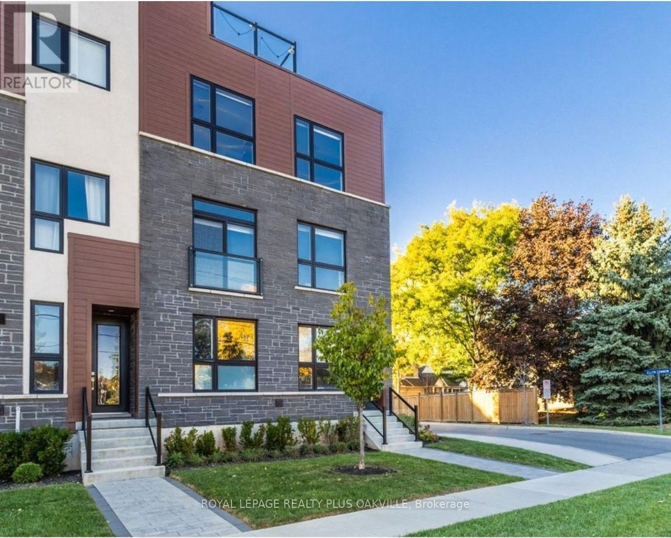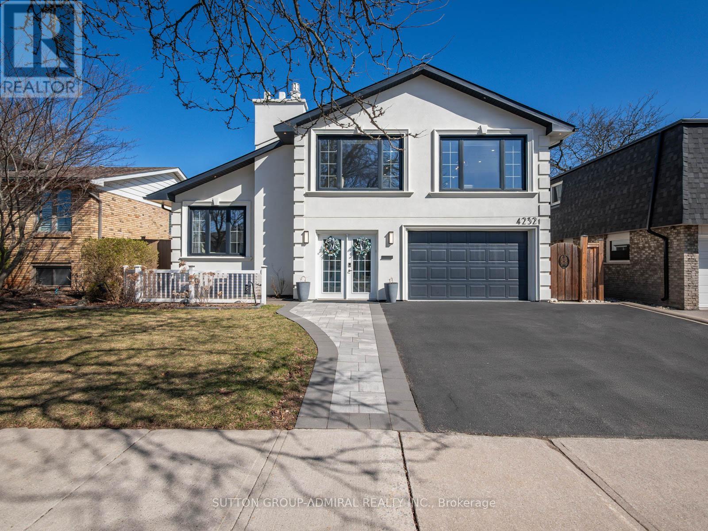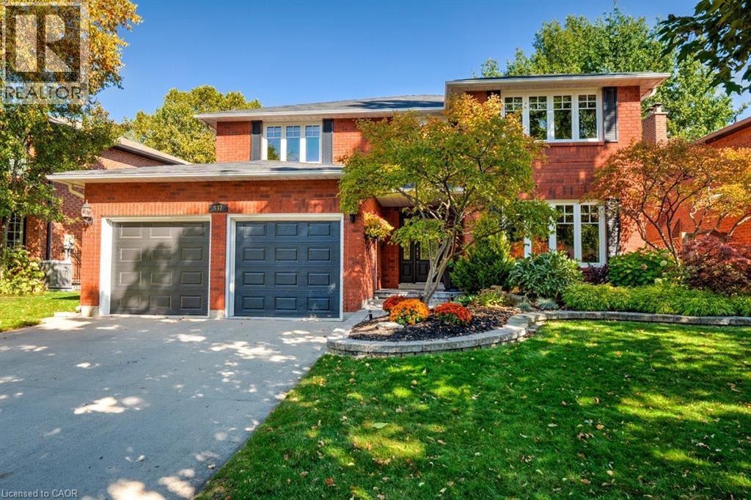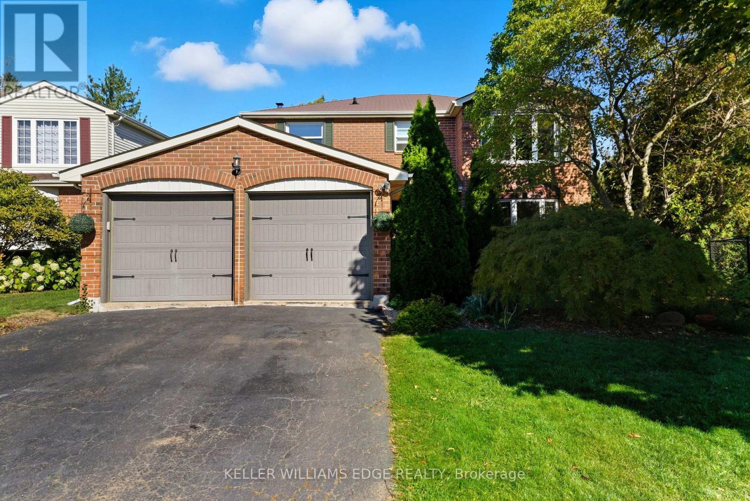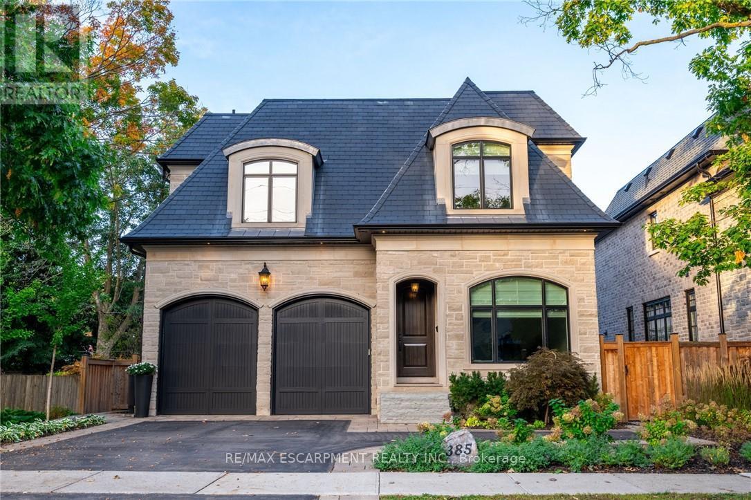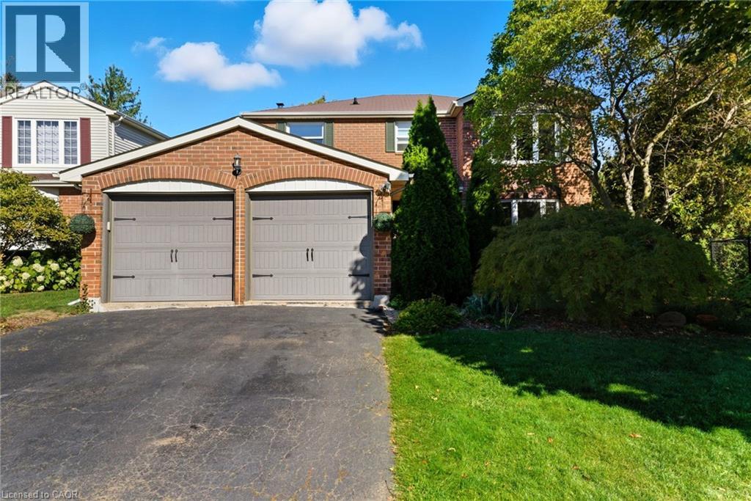- Houseful
- ON
- Burlington
- L7R
- 2232 Queensway St
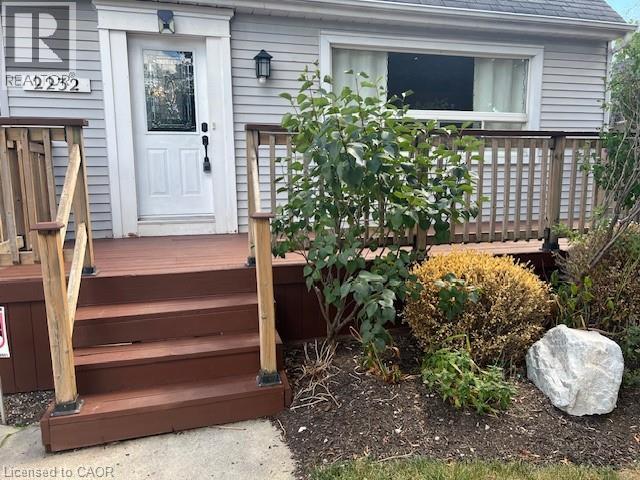
2232 Queensway St
2232 Queensway St
Highlights
Description
- Home value ($/Sqft)$556/Sqft
- Time on Houseful236 days
- Property typeSingle family
- Median school Score
- Mortgage payment
Charming 1.5-Story Home with Pool -Summer is almost here, have your own backyard retreat! Where can you find a great house, oversized garage and swimming pool for this price in Burlington - Act now Property Highlights: 3 Bedrooms (or 2 + Den) & 4-Piece Bath – Versatile layout to fit your needs. Hardwood & Ceramic Flooring – Classic finishes throughout. Finished Basement with Gas Fireplace – Perfect for a cozy family room or entertainment space. Private Backyard Oasis – Featuring a swimming pool, pool shed, and a spacious yard. Oversized Detached Single-Car Garage – Plus parking for 5 cars—a great bonus! Modern Kitchen – Equipped with stainless steel appliances. Prime Location – Close to highway access, shopping, and all amenities. Redevelopment Potential – Located in a designated redevelopment area, making it an excellent investment opportunity for future growth. Endless Possibilities – Move-In, Renovate, or Redevelop! Whether you're looking for a beautiful home, rental investment, or future development project, this property is a must-see. Schedule a Viewing Today! (id:63267)
Home overview
- Cooling Central air conditioning
- Heat type Forced air
- Sewer/ septic Municipal sewage system
- # total stories 2
- Construction materials Concrete block, concrete walls, wood frame
- # parking spaces 5
- Has garage (y/n) Yes
- # full baths 2
- # total bathrooms 2.0
- # of above grade bedrooms 3
- Subdivision 310 - plains
- Lot size (acres) 0.0
- Building size 1400
- Listing # 40701822
- Property sub type Single family residence
- Status Active
- Bedroom 3.378m X 3.658m
Level: 2nd - Bathroom (# of pieces - 3) Measurements not available
Level: 2nd - Primary bedroom 3.353m X 3.962m
Level: 2nd - Family room 6.401m X 3.962m
Level: Basement - Laundry 2.743m X 1.524m
Level: Basement - Bathroom (# of pieces - 4) Measurements not available
Level: Basement - Kitchen 3.658m X 2.438m
Level: Main - Living room / dining room 9.144m X 3.962m
Level: Main - Bedroom 3.658m X 3.962m
Level: Main
- Listing source url Https://www.realtor.ca/real-estate/27956967/2232-queensway-street-burlington
- Listing type identifier Idx

$-2,077
/ Month



