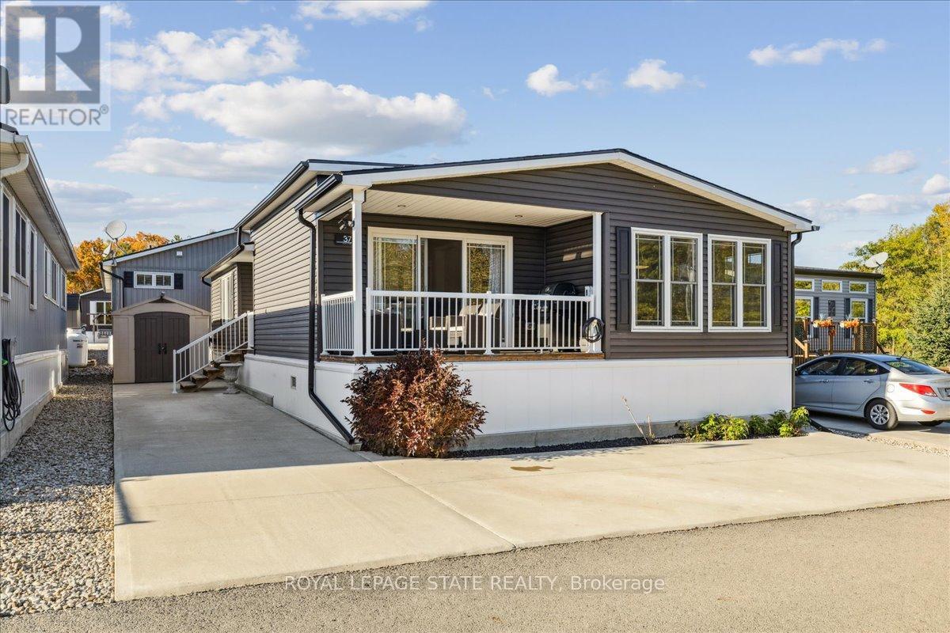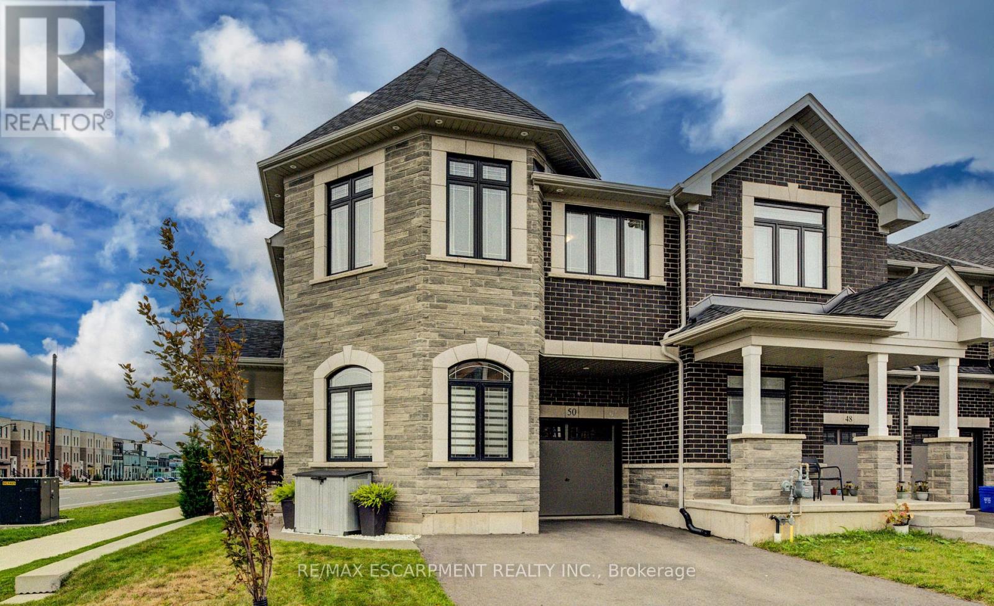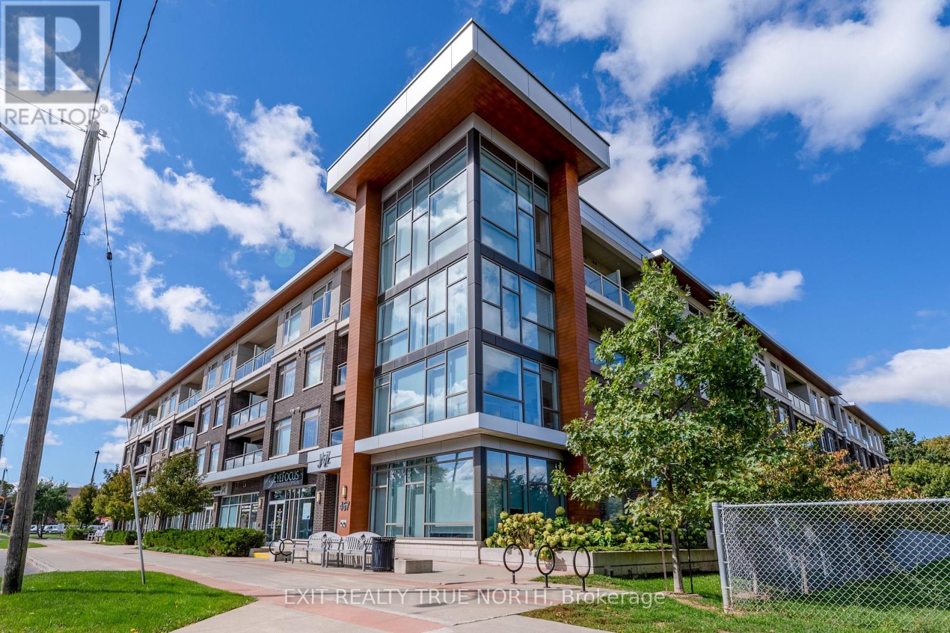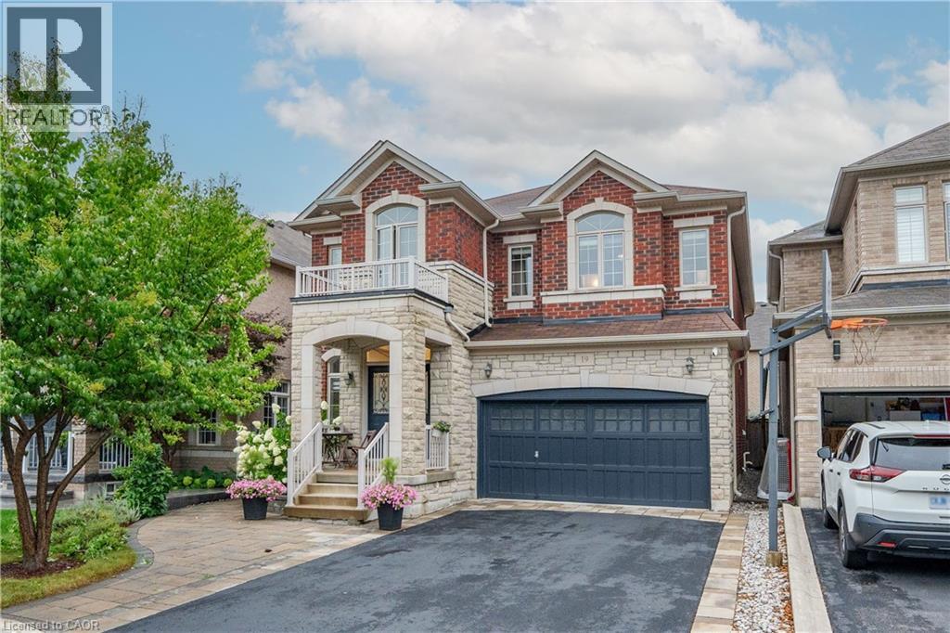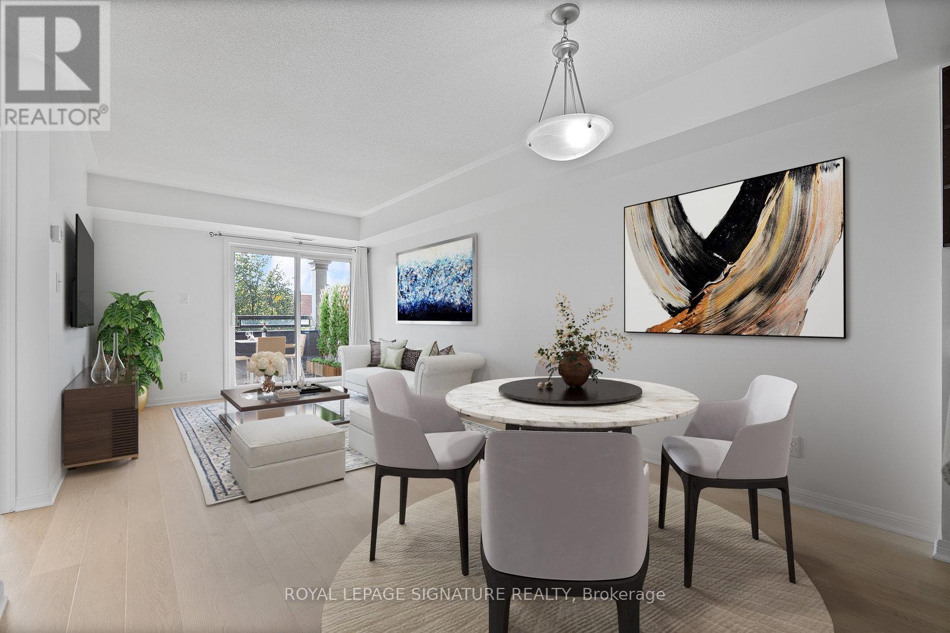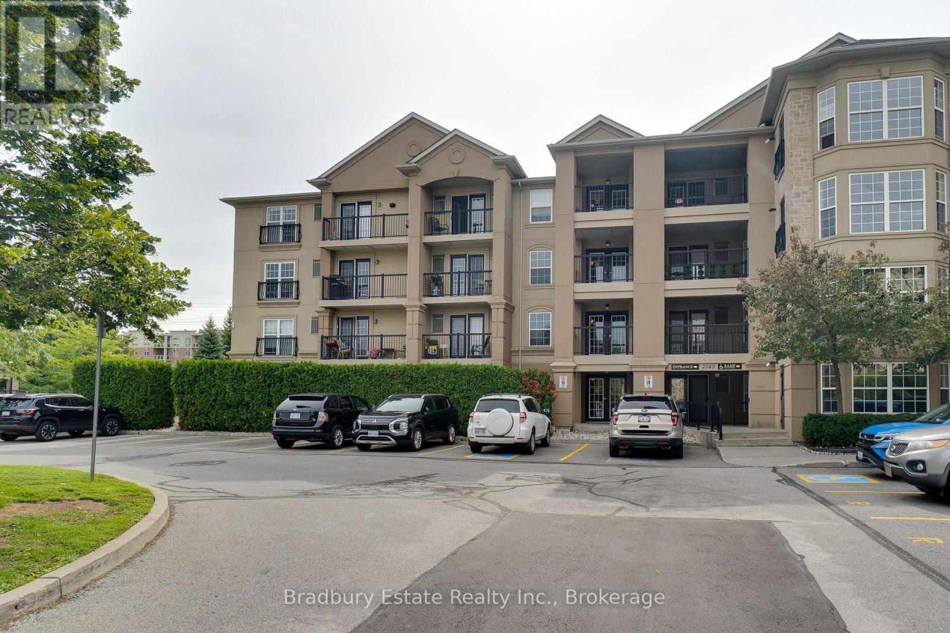- Houseful
- ON
- Burlington
- Headon Forest
- 2247 Silverbirch Ct
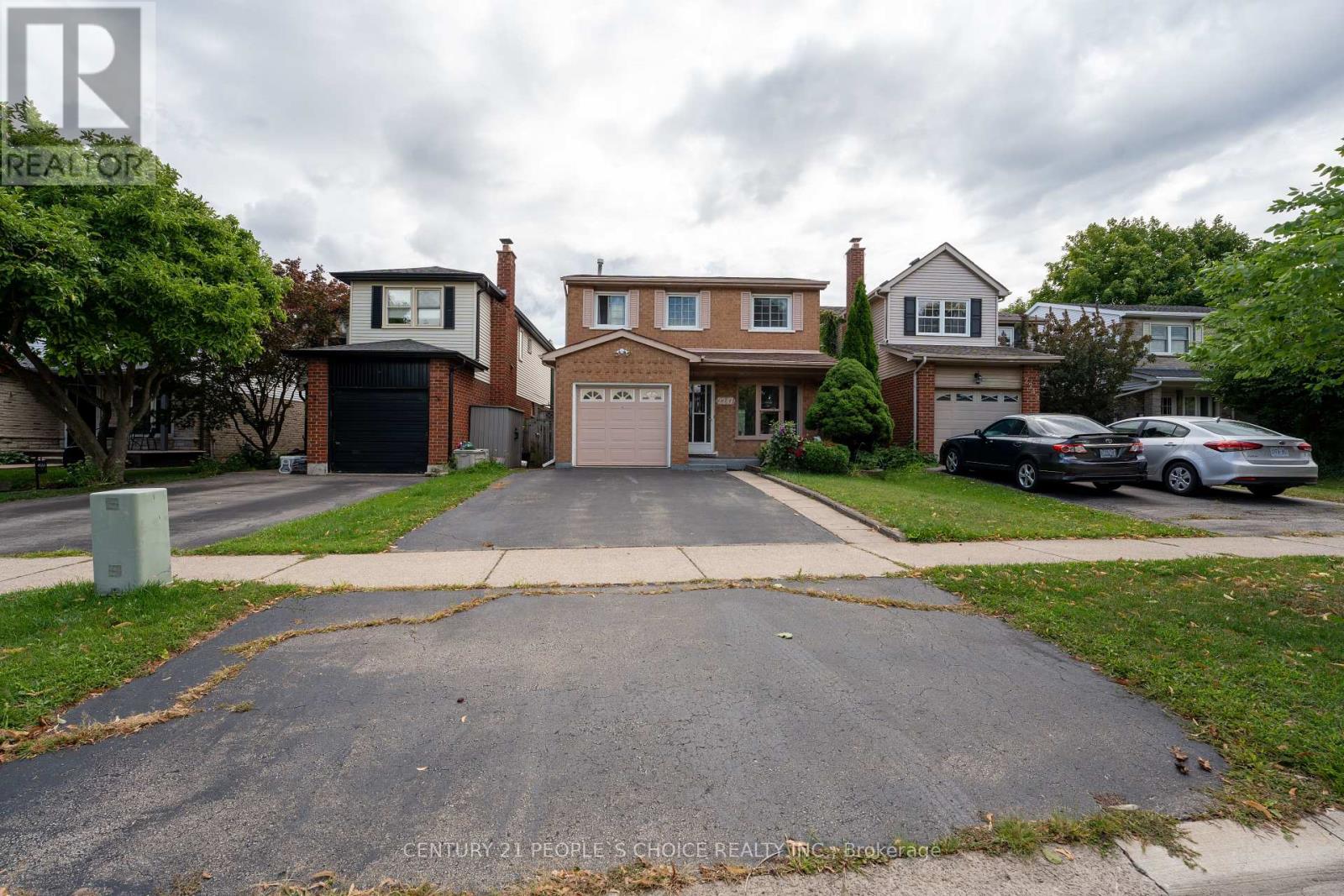
Highlights
Description
- Time on Houseful53 days
- Property typeSingle family
- Neighbourhood
- Median school Score
- Mortgage payment
Welcome to newly renovated and well maintained 3+1 bedroom, 4-bathroom residence is a true gem, showcasing the pride of ownership throughout. Recently newly painted and featuring modern light fixtures, Major updates include a new owned water heater, furnace, central AC, humidifier and completely renovated master bedroom ensuite with stunning new vanities and countertops in all bathrooms and new kitchen countertops with new S/S Sink. Enjoy convenient direct access to the garage from inside the home, currently set up as a workshop perfect for extra storage. Ideally located within walking distance to public transit, St. Timothy Elementary, Notre Dame High School, and nestled near the scenic Ireland Park. Just a 2-minute drive south on Guelph Line brings you to a variety of big box stores, gas stations, restaurants, and local pubs everything you need, right at your doorstep! Don't miss your opportunity book your private showing today! Note: There are no rental items. (id:63267)
Home overview
- Cooling Central air conditioning
- Heat source Natural gas
- Heat type Forced air
- Sewer/ septic Sanitary sewer
- # parking spaces 4
- Has garage (y/n) Yes
- # full baths 3
- # half baths 1
- # total bathrooms 4.0
- # of above grade bedrooms 4
- Community features School bus
- Subdivision Headon
- Directions 2237293
- Lot size (acres) 0.0
- Listing # W12366761
- Property sub type Single family residence
- Status Active
- Family room 3.5m X 4.7m
Level: 2nd - 2nd bedroom 3.9m X 3.2m
Level: 3rd - 3rd bedroom 3.35m X 3.5m
Level: 3rd - Primary bedroom 4m X 4m
Level: 3rd - Laundry Measurements not available
Level: Basement - Media room 8m X 4.2m
Level: Basement - Bedroom 2.7m X 3.35m
Level: Basement - Media room 4.5m X 3m
Level: Lower - Kitchen 5.2m X 2m
Level: Main - Eating area 3m X 4m
Level: Main
- Listing source url Https://www.realtor.ca/real-estate/28782443/2247-silverbirch-court-burlington-headon-headon
- Listing type identifier Idx

$-2,666
/ Month







