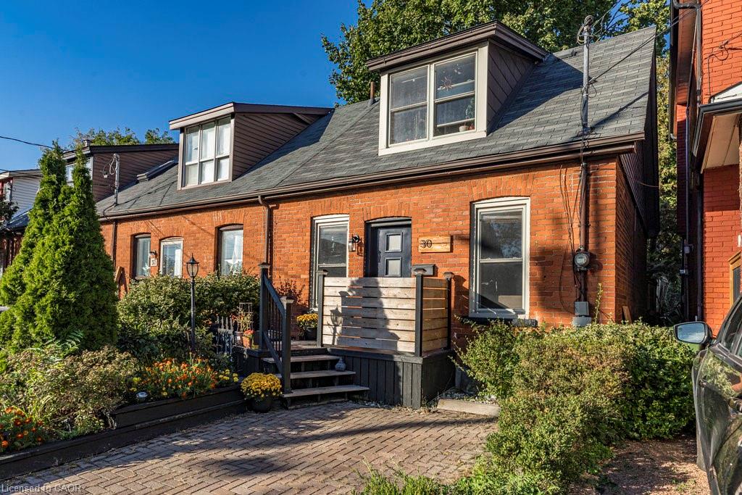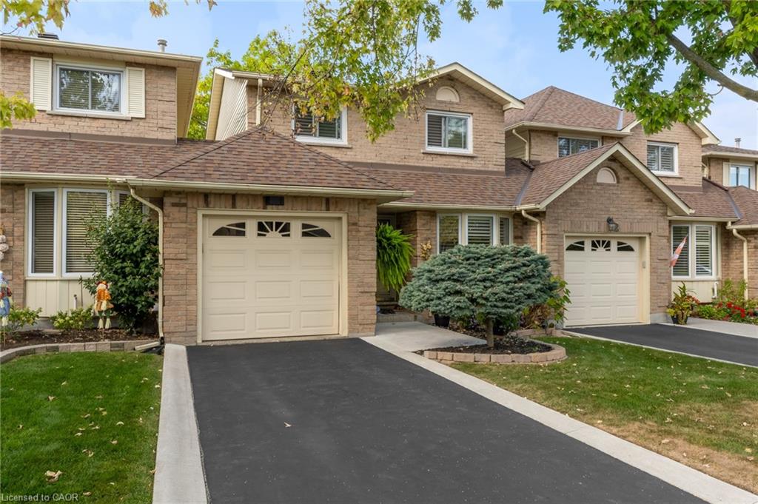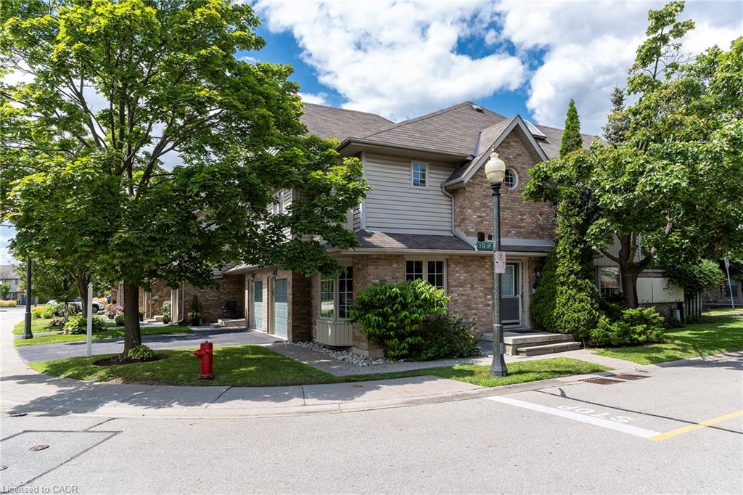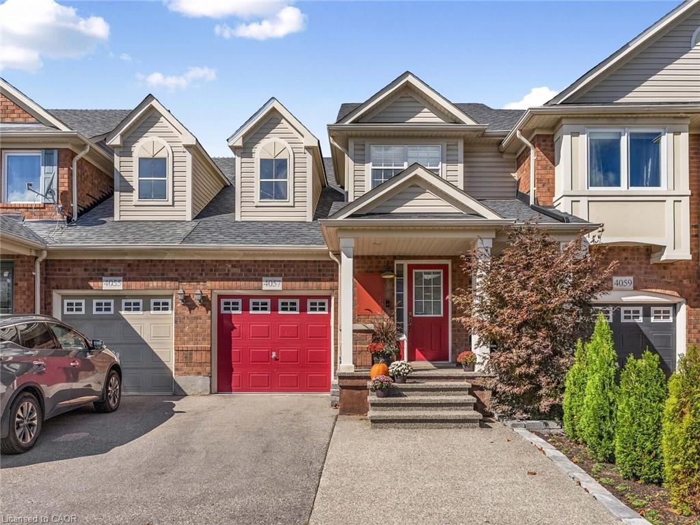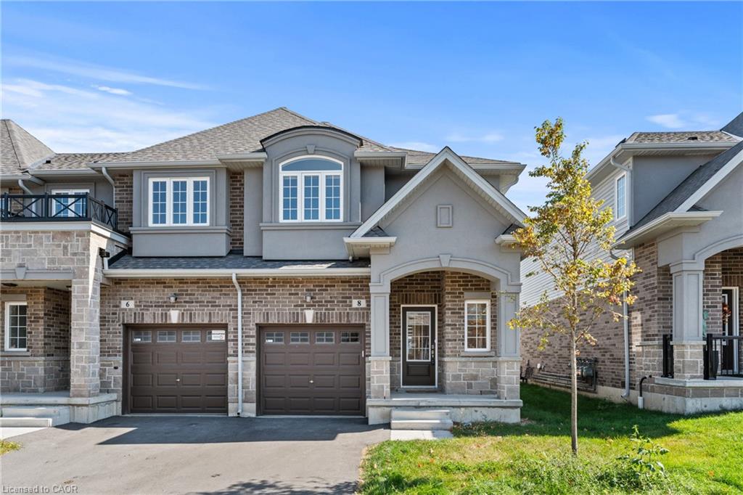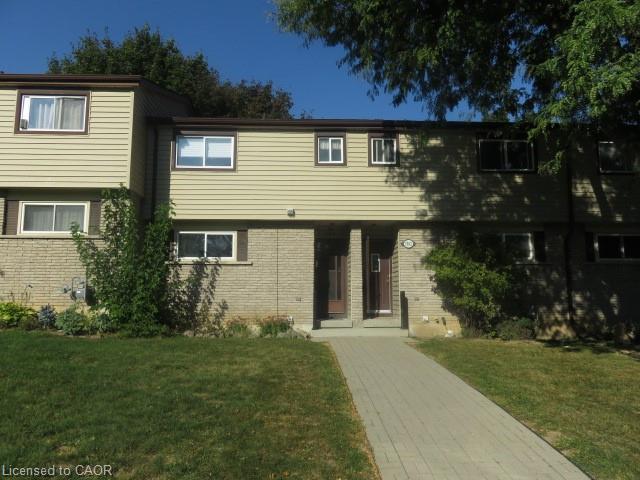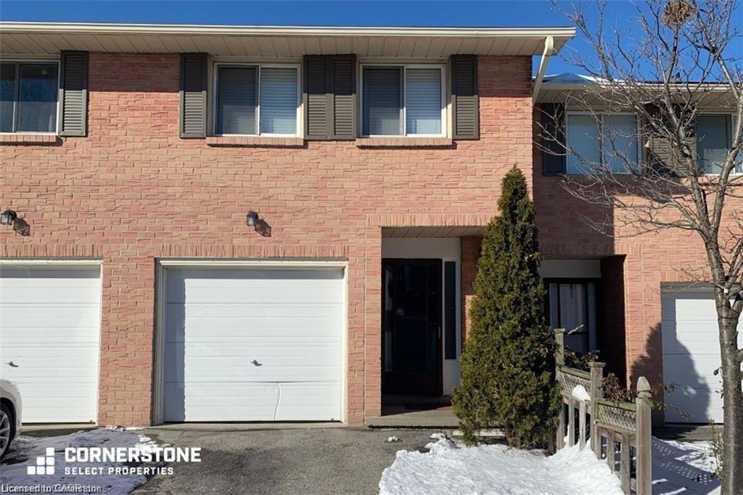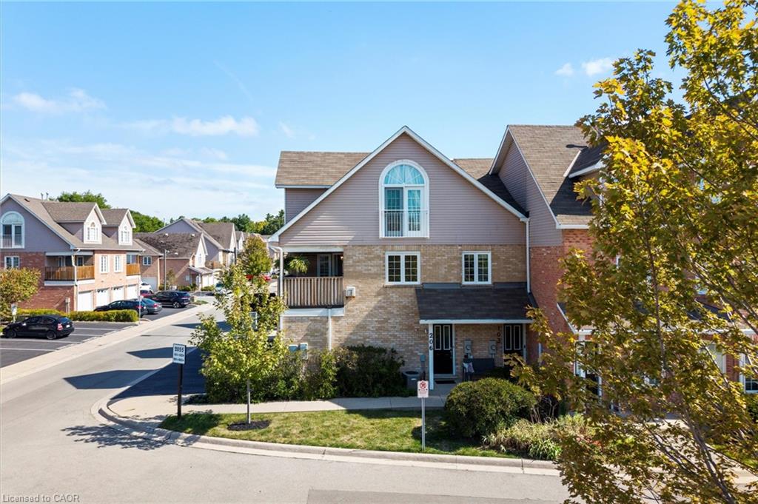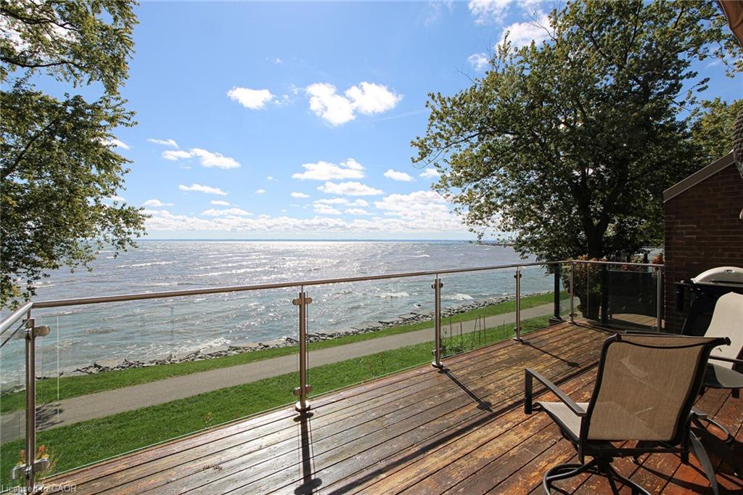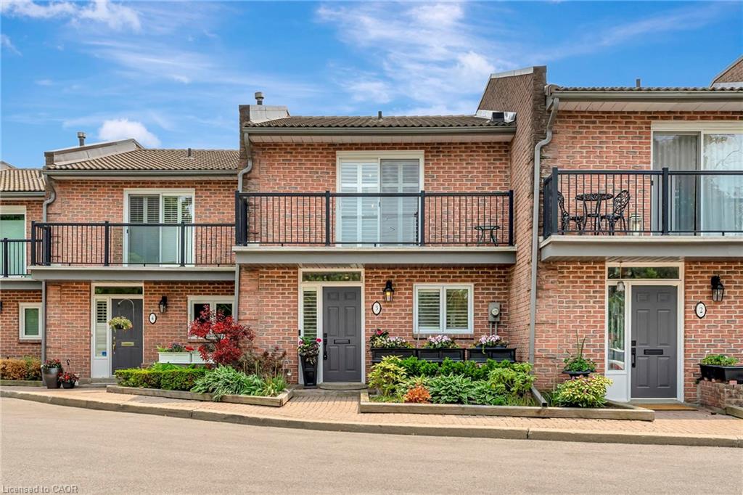- Houseful
- ON
- Burlington
- Brant Hills
- 2252 Upper Middle Road Unit 6
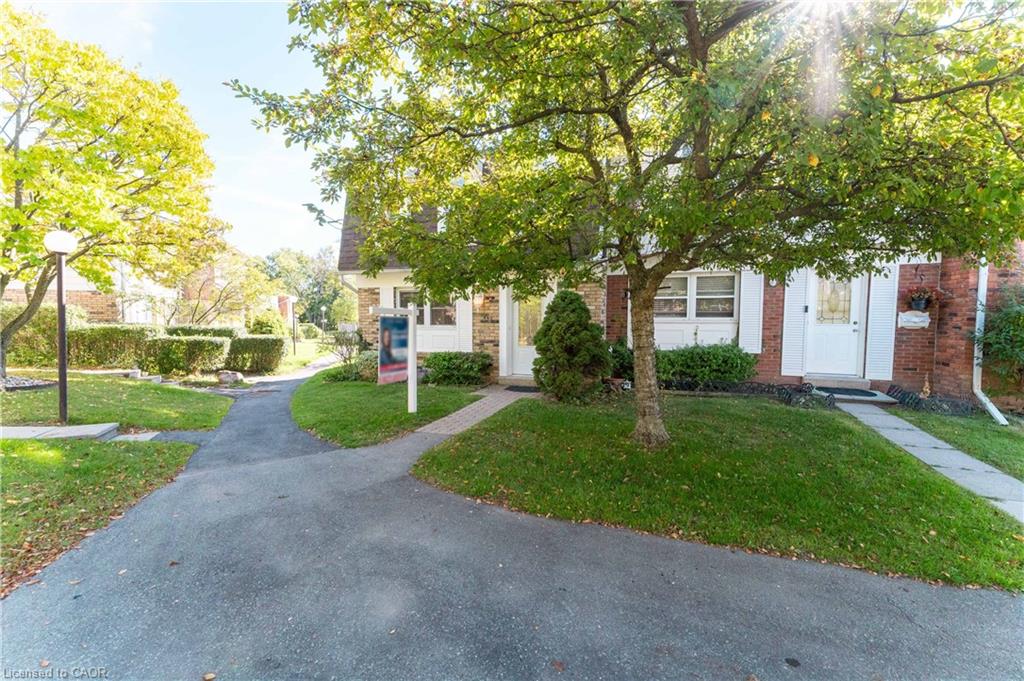
2252 Upper Middle Road Unit 6
For Sale
New 7 hours
$714,500
3 beds
4 baths
1,239 Sqft
2252 Upper Middle Road Unit 6
For Sale
New 7 hours
$714,500
3 beds
4 baths
1,239 Sqft
Highlights
This home is
0%
Time on Houseful
7 hours
School rated
6.5/10
Burlington
10.64%
Description
- Home value ($/Sqft)$577/Sqft
- Time on Housefulnew 7 hours
- Property typeResidential
- StyleTwo story
- Neighbourhood
- Median school Score
- Year built1974
- Garage spaces2
- Mortgage payment
Located in the popular Forest Heights Complex. This corner townhome is one of the largest units in the complex. Featuring 3 generous size bedrooms. 4 washrooms and an updated kitchen with quartz counter tops. Freshly painted throughout. Hardwood flooring in living room and dining room. Walk out to your fully fenced in backyard. Finished basement includes that extra oversized family room, a large wet bar for entertaining and brand new broadloom. Updated washroom, large laundry room. A lovely mud room with accessibility to your two underground parking spots.
Amanda Boland
of RE/MAX Realty Specialists Inc.,
MLS®#40777248 updated 8 minutes ago.
Houseful checked MLS® for data 8 minutes ago.
Home overview
Amenities / Utilities
- Cooling Central air
- Heat type Forced air
- Pets allowed (y/n) No
- Sewer/ septic Sewer (municipal)
Exterior
- Building amenities Bbqs permitted, party room, pool, parking
- Construction materials Aluminum siding, brick
- Roof Asphalt shing
- # garage spaces 2
- # parking spaces 2
- Has garage (y/n) Yes
Interior
- # full baths 2
- # half baths 2
- # total bathrooms 4.0
- # of above grade bedrooms 3
- # of rooms 13
- Appliances Built-in microwave, dishwasher, dryer, refrigerator, stove, washer
- Has fireplace (y/n) Yes
- Interior features None
Location
- County Halton
- Area 34 - burlington
- Water source Municipal
- Zoning description Rm2
Lot/ Land Details
- Lot desc Urban, none
Overview
- Basement information Full, finished
- Building size 1239
- Mls® # 40777248
- Property sub type Townhouse
- Status Active
- Virtual tour
- Tax year 2025
Rooms Information
metric
- Bedroom Second
Level: 2nd - Bedroom Second
Level: 2nd - Bathroom Second
Level: 2nd - Primary bedroom Second
Level: 2nd - Bathroom Second
Level: 2nd - Recreational room Basement
Level: Basement - Bathroom Basement
Level: Basement - Laundry Basement
Level: Basement - Foyer Main
Level: Main - Living room Main
Level: Main - Bathroom Main
Level: Main - Kitchen Main
Level: Main - Dining room Main
Level: Main
SOA_HOUSEKEEPING_ATTRS
- Listing type identifier Idx

Lock your rate with RBC pre-approval
Mortgage rate is for illustrative purposes only. Please check RBC.com/mortgages for the current mortgage rates
$-1,152
/ Month25 Years fixed, 20% down payment, % interest
$753
Maintenance
$
$
$
%
$
%

Schedule a viewing
No obligation or purchase necessary, cancel at any time
Nearby Homes
Real estate & homes for sale nearby

