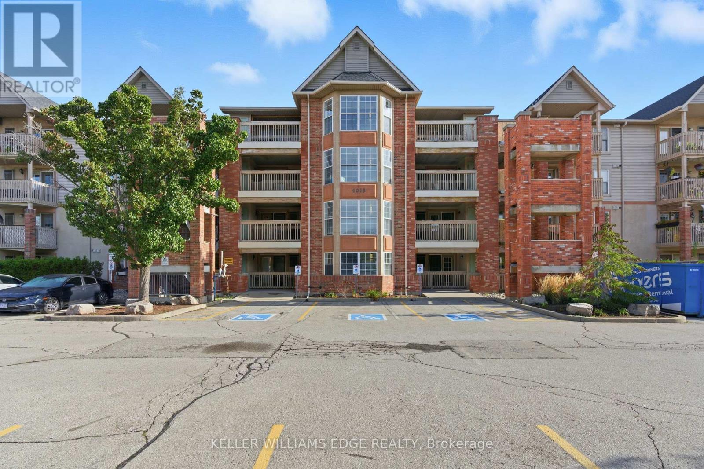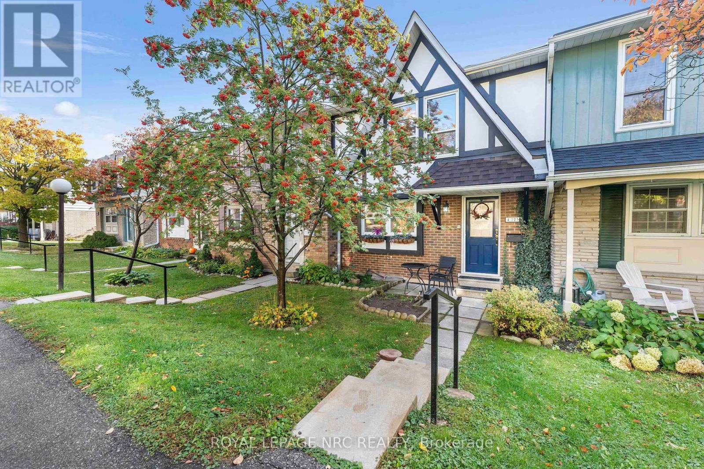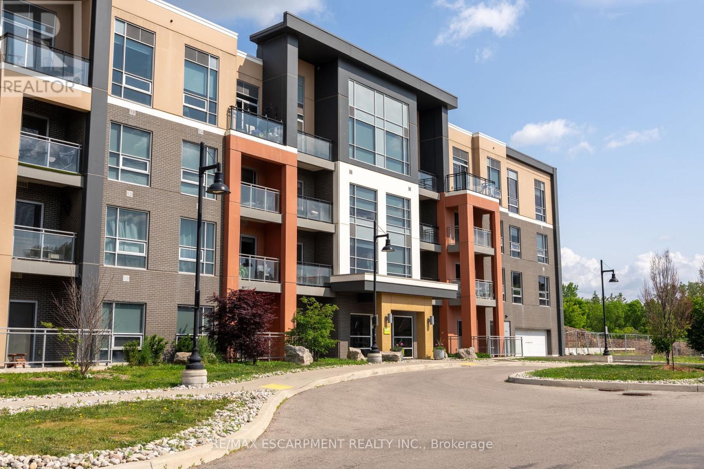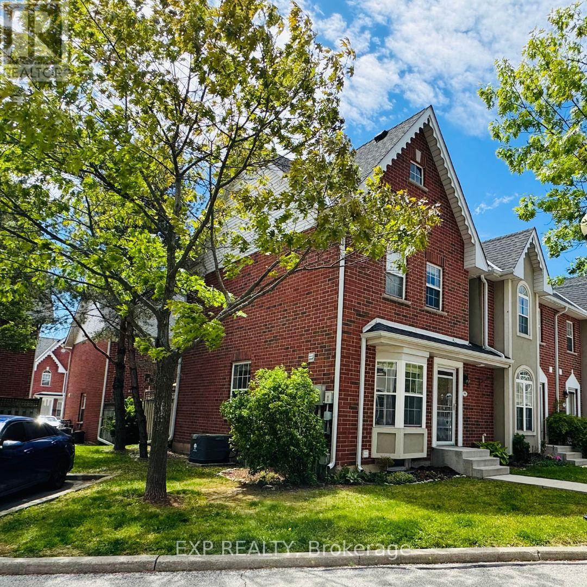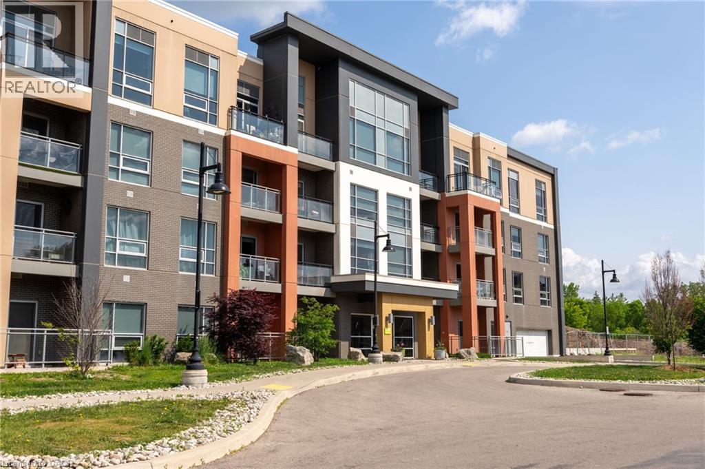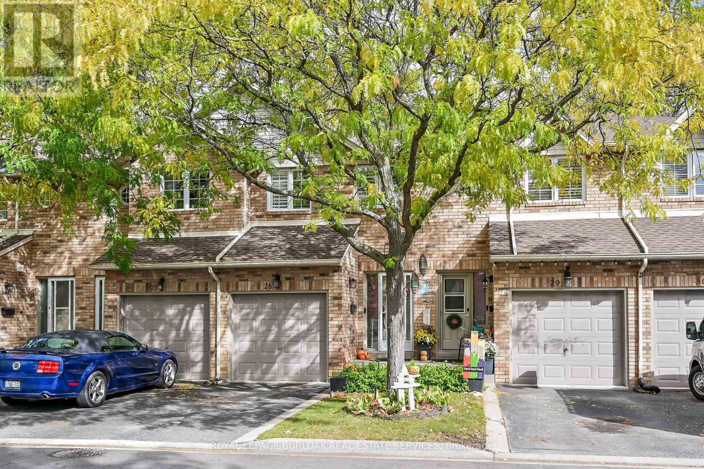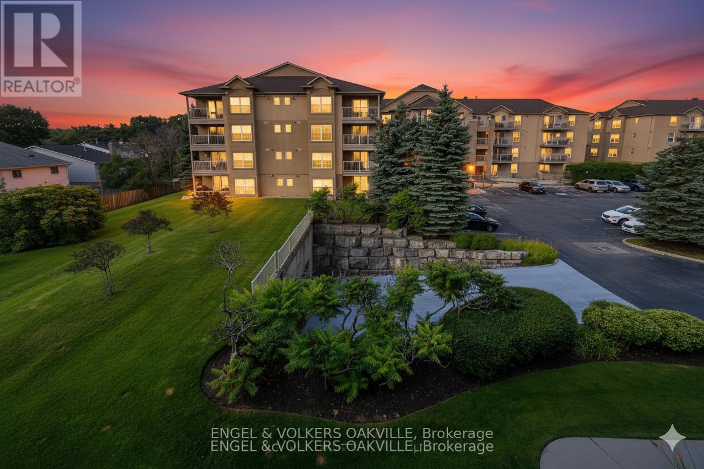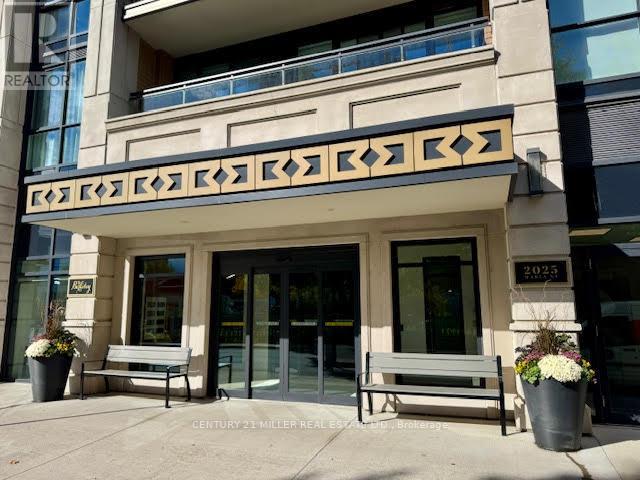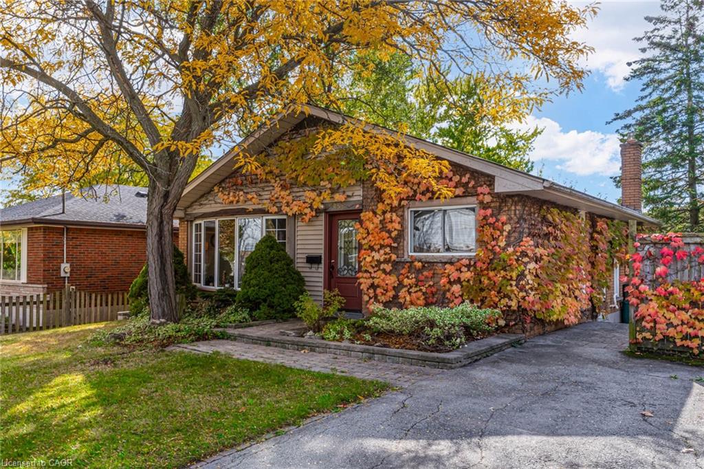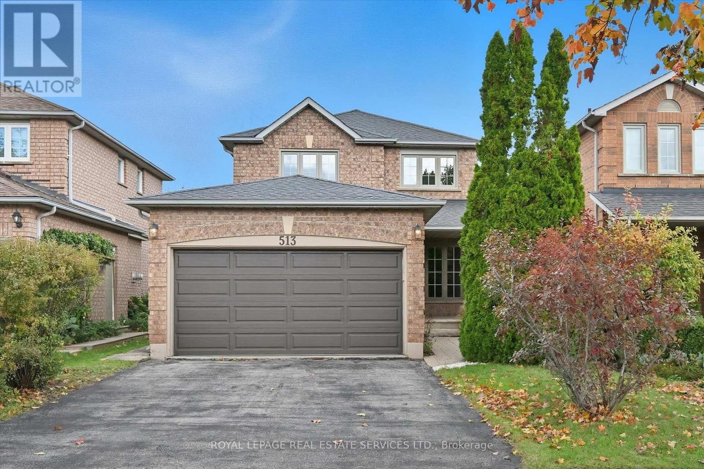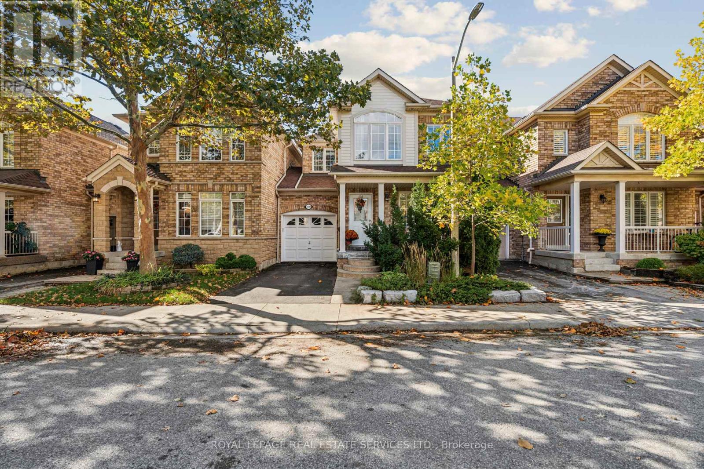- Houseful
- ON
- Burlington
- Headon Forest
- 4 2252 Walkers Line
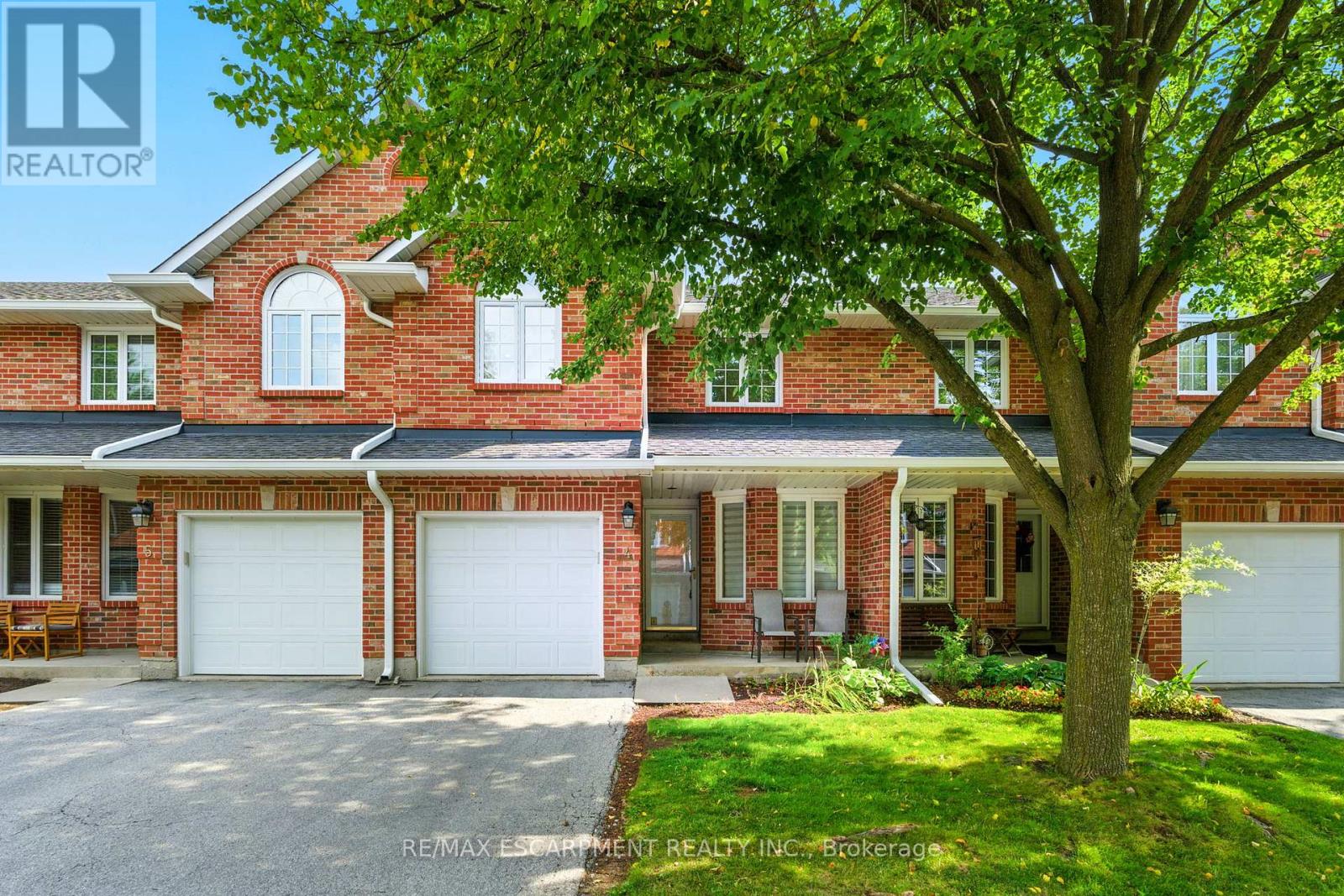
Highlights
Description
- Time on Houseful46 days
- Property typeSingle family
- Neighbourhood
- Median school Score
- Mortgage payment
This beautifully updated condo townhome is located in a highly sought after small enclave of homes situated in Burlington's Headon Forest community. This spacious 3+1 bedroom, 3-bathroom home combines the comfort of a detached house with the peace of mind that comes from low-maintenance living snow removal and lawn care are all included, so you can spend your time enjoying life instead of chores. The bright eat-in kitchen features stone countertops and a stylish backsplash, while the living and dining areas are enhanced by updated flooring, pot lights, and a cozy gas fireplace. Upstairs, you'll find three generous bedrooms and upgraded bathrooms with modern finishes. The fully finished lower level offers a versatile space perfect for hobbies, hosting guests, or creating a home office. With inside entry from the garage and private outdoor space, this home is as practical as it is welcoming. Steps to parks, community centres, schools, shopping, golf, and just minutes to major highways and the escarpment, this is the perfect opportunity to simplify without giving up space, comfort, or convenience. Pets permitted with no size or number limit. RSA. (id:63267)
Home overview
- Cooling Central air conditioning
- Heat source Natural gas
- Heat type Forced air
- # total stories 2
- # parking spaces 2
- Has garage (y/n) Yes
- # full baths 2
- # half baths 1
- # total bathrooms 3.0
- # of above grade bedrooms 4
- Flooring Vinyl
- Community features Pets not allowed
- Subdivision Headon
- Lot size (acres) 0.0
- Listing # W12389989
- Property sub type Single family residence
- Status Active
- Primary bedroom 4.24m X 3.61m
Level: 2nd - 2nd bedroom 5.28m X 3.07m
Level: 2nd - Bedroom 3.35m X 3.15m
Level: 2nd - 2nd bedroom 3.53m X 3.17m
Level: Basement - Family room 5.69m X 3.15m
Level: Basement - Laundry 4.47m X 3.28m
Level: Basement - Living room 6.58m X 3.61m
Level: Main - Kitchen 6.58m X 2.26m
Level: Main
- Listing source url Https://www.realtor.ca/real-estate/28832933/4-2252-walkers-line-burlington-headon-headon
- Listing type identifier Idx

$-1,830
/ Month

