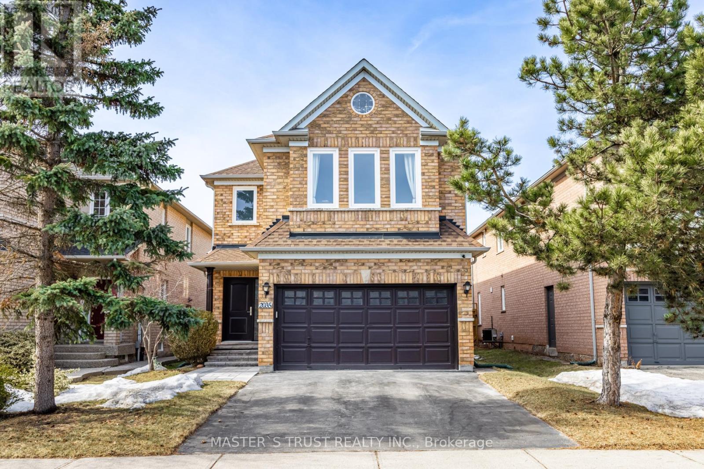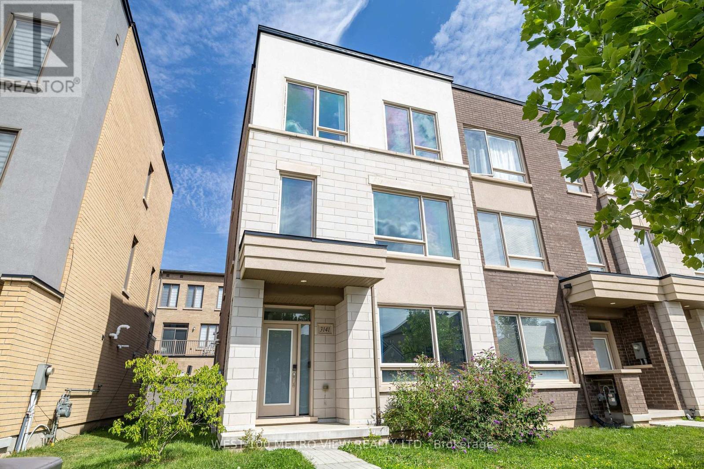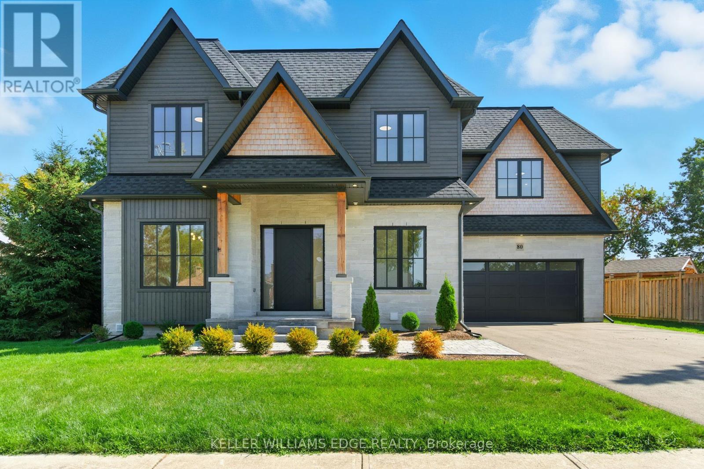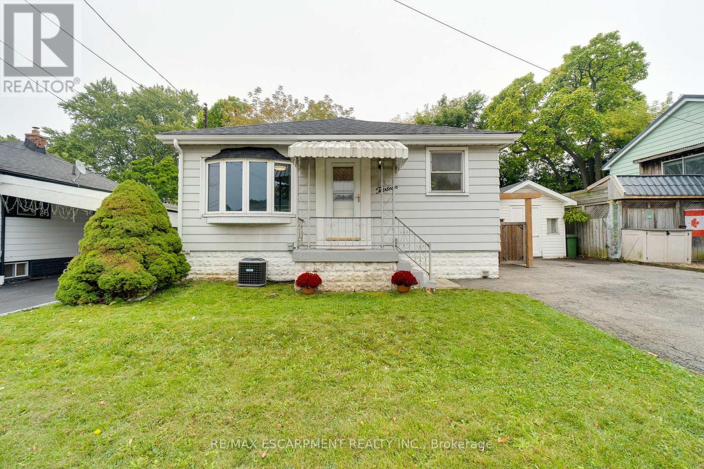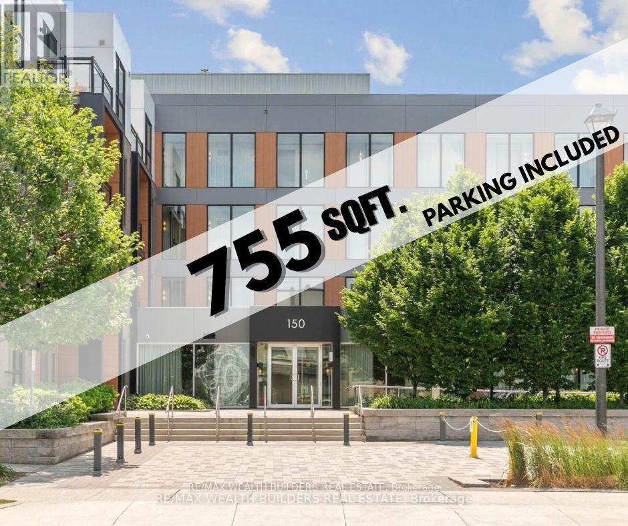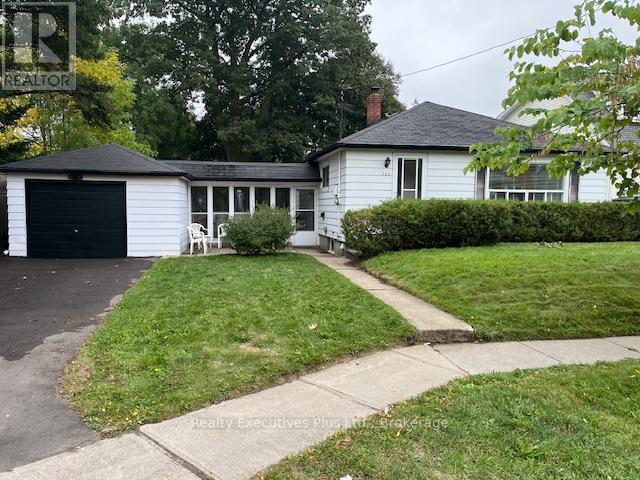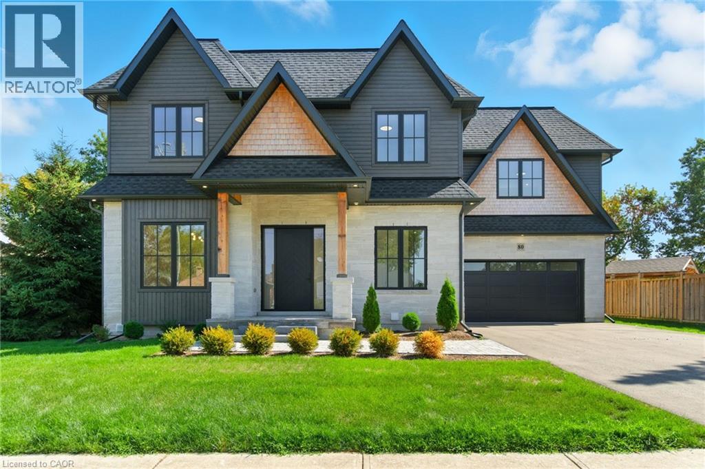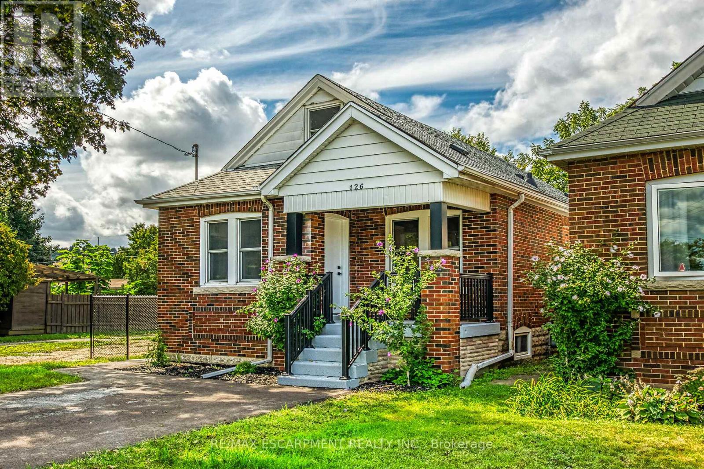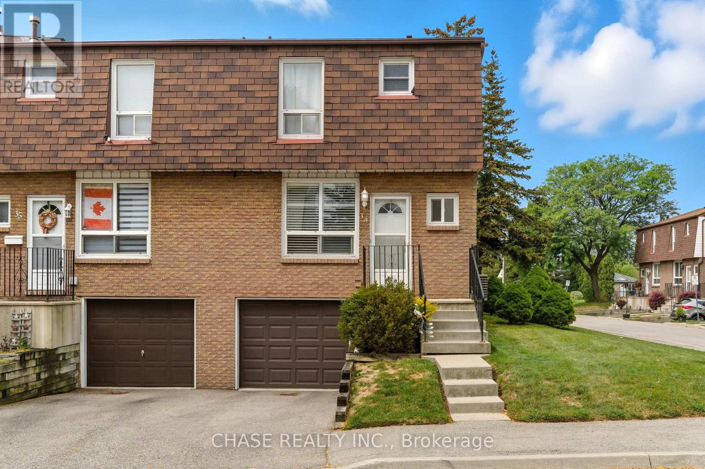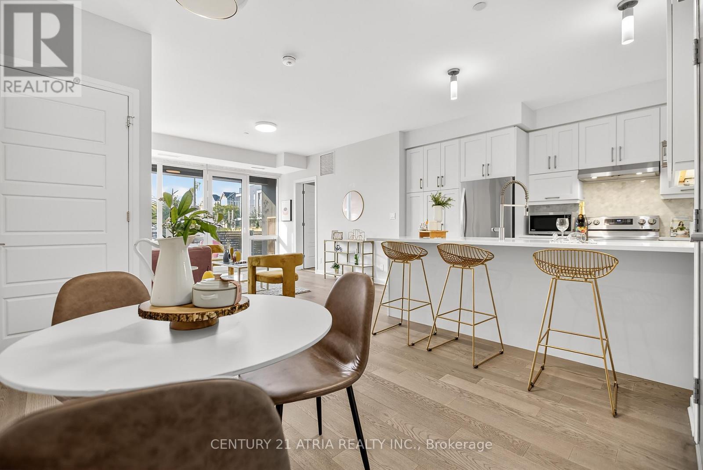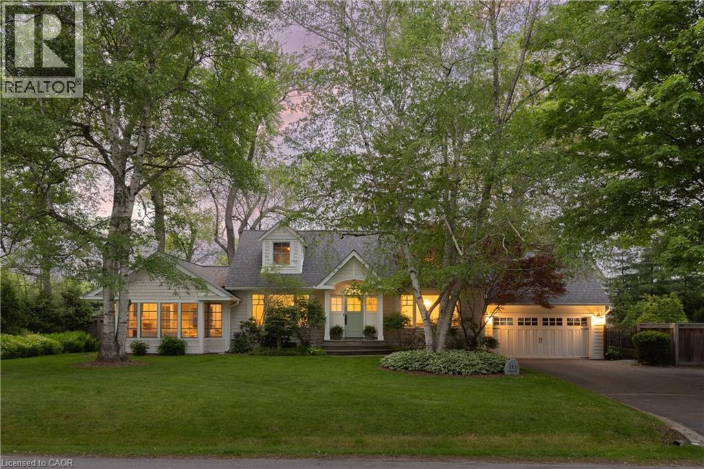- Houseful
- ON
- Burlington
- Brant Hills
- 2258 Manchester Dr
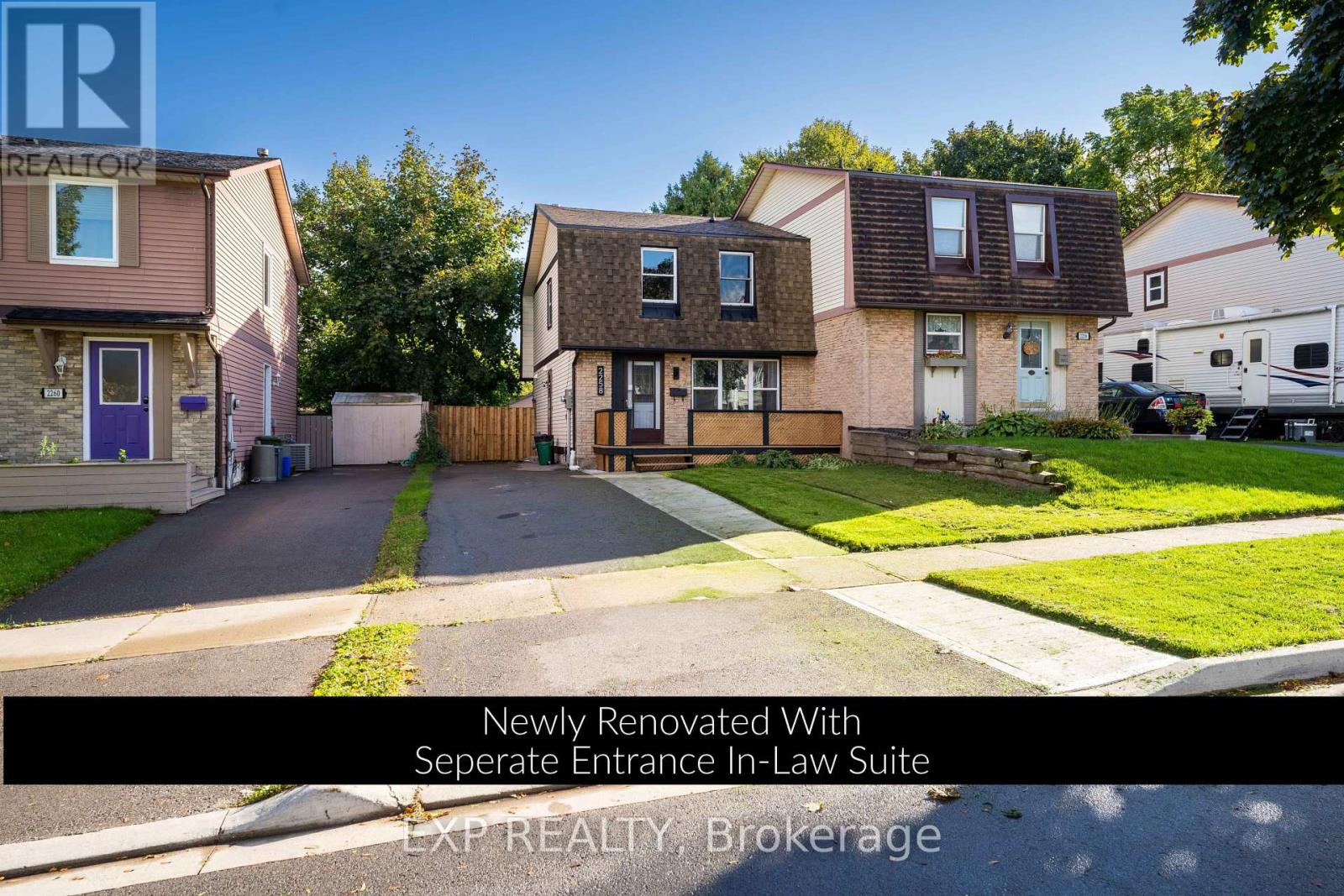
Highlights
Description
- Time on Housefulnew 10 hours
- Property typeSingle family
- Neighbourhood
- Median school Score
- Mortgage payment
Over 200K in renovation, with a separate entrance to an in-law suite and a widened driveway to fit up to 6 cars! This beautiful semi-detached 3+1 bedroom 3 bathroom home is newly renovated from top to bottom and is designed to meet all your family's needs! The main floor features a large living room, dining room, full kitchen with brand new appliances and quartz countertops, a two piece bathroom, electric fireplace and a walkout to your spacious deck and backyard! The upper level features 3 large bedrooms with a 4 piece bathroom and the convenience of laundry! The basement holds a full 1 bedroom in-law suite, a 4 piece bathroom, electric fireplace and a second set of laundry. All new pot lights and vinyl floors throughout the entire home! The electrical panel was also upgraded to a 200amp service! The exterior of the home features a widened driveway space for plenty of parking, a front and back deck, lots of parking space and a very spacious backyard for you to enjoy with the family and guests! This home truly has it all! Close to parks, schools grocery stores and more! (id:63267)
Home overview
- Cooling Central air conditioning
- Heat source Natural gas
- Heat type Forced air
- Sewer/ septic Sanitary sewer
- # total stories 2
- # parking spaces 5
- # full baths 2
- # half baths 1
- # total bathrooms 3.0
- # of above grade bedrooms 4
- Has fireplace (y/n) Yes
- Subdivision Brant hills
- Lot size (acres) 0.0
- Listing # W12424464
- Property sub type Single family residence
- Status Active
- Bedroom 3.2m X 2.4m
Level: 2nd - Primary bedroom 4.2m X 3.5m
Level: 2nd - Bathroom 2.6m X 1.4m
Level: 2nd - Bedroom 3.5m X 2.6m
Level: 2nd - Bedroom 4.2m X 2.9m
Level: Basement - Bathroom 1.3m X 1.3m
Level: Basement - Kitchen 2.6m X 1.8m
Level: Basement - Recreational room / games room 2.8m X 2.6m
Level: Basement - Dining room 4.1m X 2.4m
Level: Main - Kitchen 2.4m X 2.4m
Level: Main - Living room 5.3m X 3.1m
Level: Main - Bathroom 1.5m X 0.9m
Level: Main
- Listing source url Https://www.realtor.ca/real-estate/28908214/2258-manchester-drive-burlington-brant-hills-brant-hills
- Listing type identifier Idx

$-2,584
/ Month

