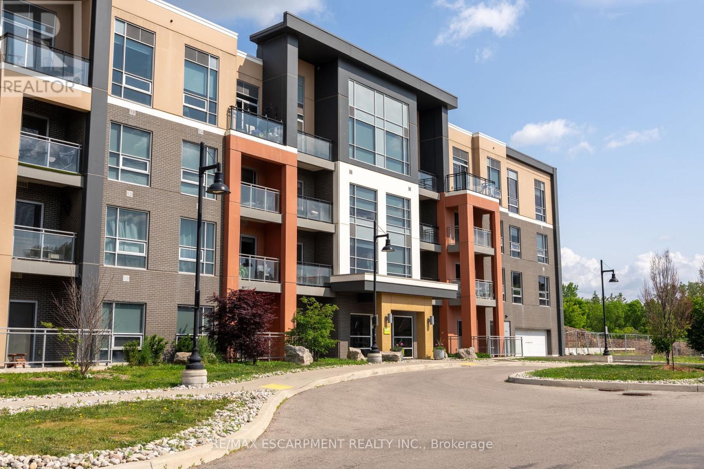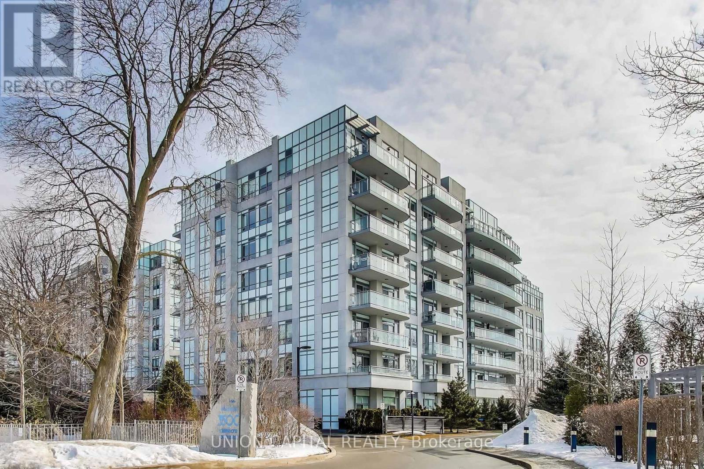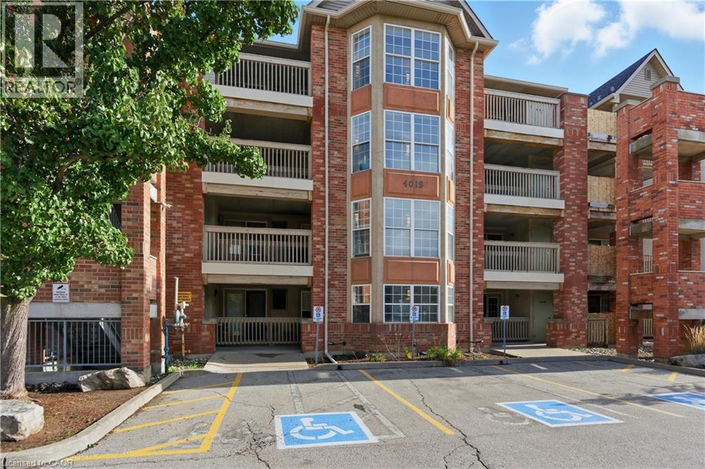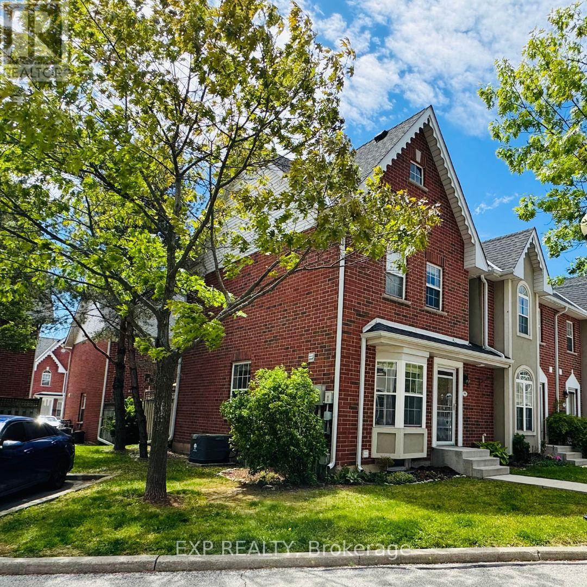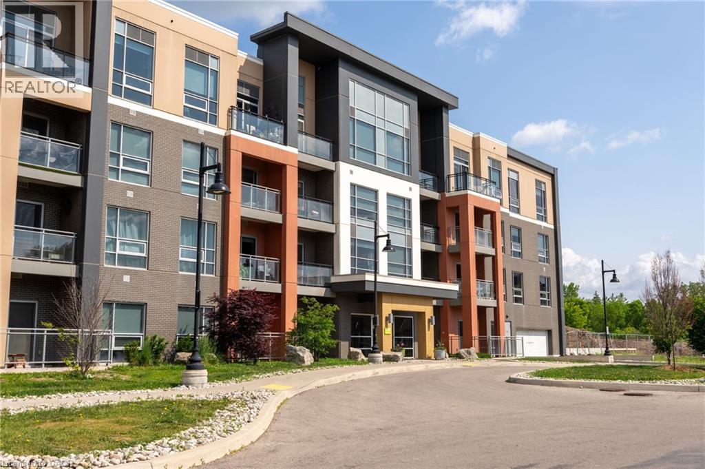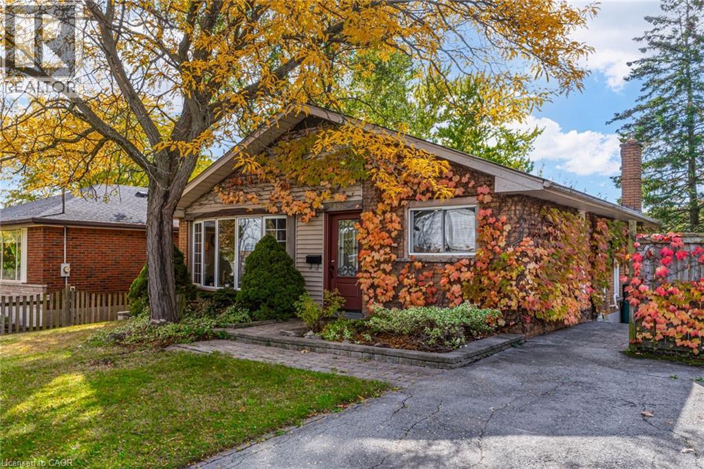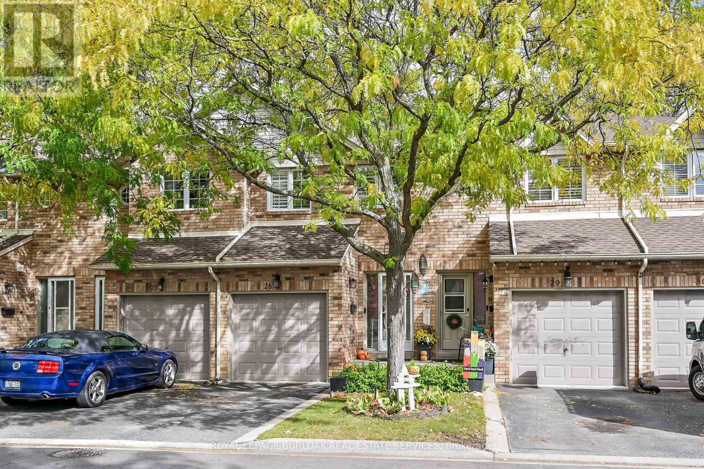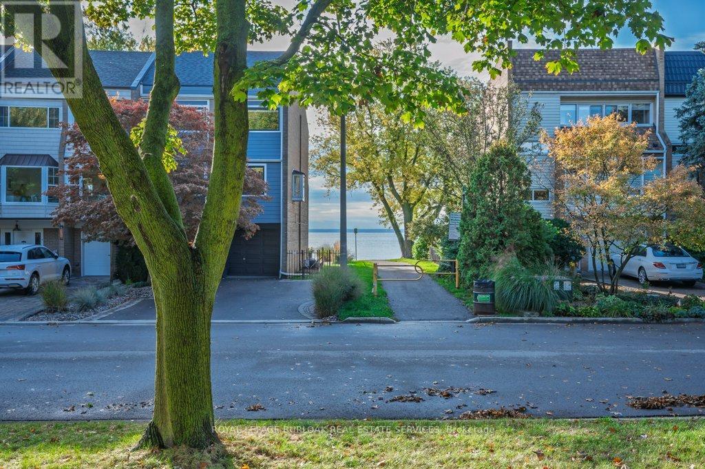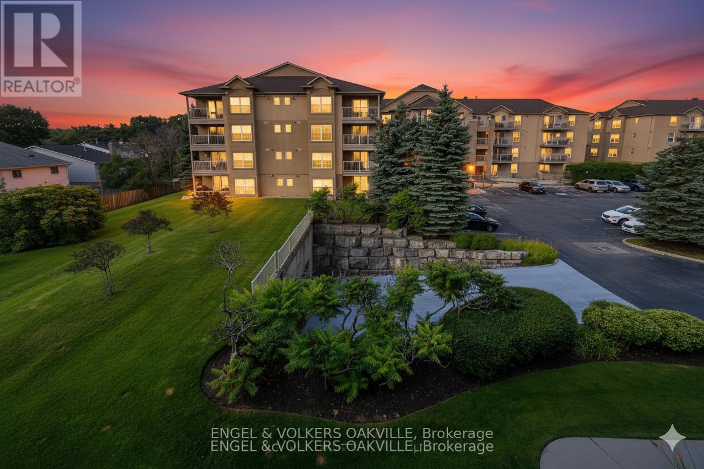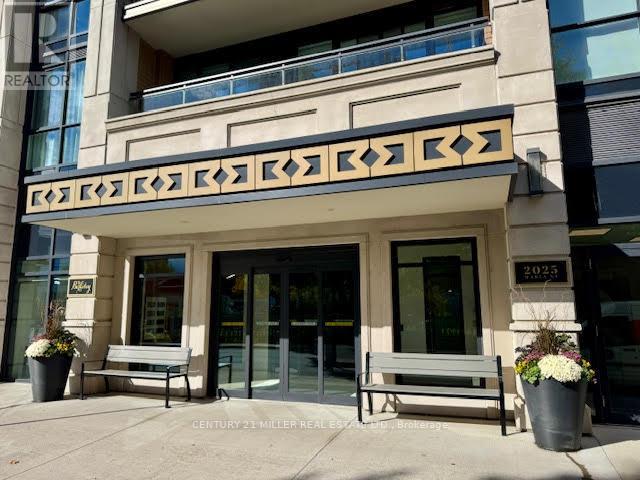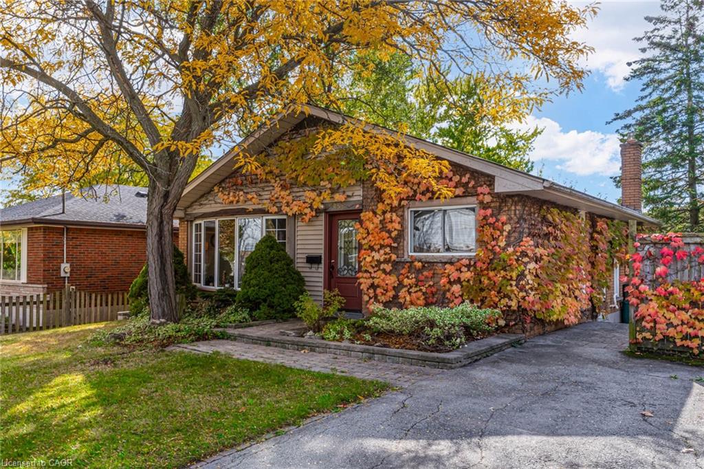- Houseful
- ON
- Burlington
- Shoreacres
- 226 Shoreacres Rd

Highlights
Description
- Time on Housefulnew 4 days
- Property typeSingle family
- Neighbourhood
- Median school Score
- Mortgage payment
Welcome to 226 Shoreacres Road - a beautifully reimagined residence in one of Burlington's most sought-after lakeside communities. Just steps from Lake Ontario, this exquisite 2-storey home rests on a private 70 140 ft lot and offers over 4,200 sq ft of refined living space designed for modern family living and effortless entertaining.Inside, you're greeted with wide-plank hardwood floors, crown moulding, and multiple gas fireplaces that create a warm yet elevated ambiance throughout. The custom-designed kitchen is the heart of the home, featuring an impressive 12-ft Cambria quartz island, quartz countertops, premium cabinetry, and top-of-the-line Electrolux appliances, including a gas cooktop. The open layout seamlessly connects the kitchen, dining, and family rooms, extending outdoors to the private backyard oasis.The second level hosts four spacious bedrooms and two spa-inspired bathrooms, including a primary suite with dual walk-in closets and a serene 5-piece ensuite retreat. The fully finished lower level adds a fifth bedroom, 3-piece bath, and an expansive recreation room with gas fireplace - perfect for guests or family gatherings.Step outside to your own private resort, complete with a heated saltwater pool, cabana with 2-piece bath, multiple patio areas, and mature landscaping that ensures total privacy.Recent updates (2020-2025) include: roof and flat-surface replacement, new windows, exterior and cabana painting, LeafFilter gutter system, new garage door and opener, interior painting, pool pump, salt cell, and water filtration system.Located in the prestigious Tuck & Nelson school district, and moments from Paletta Lakefront Park, Nelson Park, downtown Burlington, and major highways - this home combines timeless craftsmanship, modern luxury, and an unmatched lifestyle setting. (id:63267)
Home overview
- Cooling Central air conditioning
- Heat source Natural gas
- Heat type Forced air
- Has pool (y/n) Yes
- Sewer/ septic Sanitary sewer
- # total stories 2
- # parking spaces 7
- Has garage (y/n) Yes
- # full baths 3
- # half baths 2
- # total bathrooms 5.0
- # of above grade bedrooms 5
- Has fireplace (y/n) Yes
- Subdivision Shoreacres
- Lot size (acres) 0.0
- Listing # W12472510
- Property sub type Single family residence
- Status Active
- 2nd bedroom 5.31m X 3.71m
Level: 2nd - 3rd bedroom 4.09m X 4.04m
Level: 2nd - Bathroom 2.46m X 2.67m
Level: 2nd - Primary bedroom 4.09m X 4.37m
Level: 2nd - Bathroom 3.07m X 2.11m
Level: 2nd - 4th bedroom 3.58m X 2.9m
Level: 2nd - Cold room 7.46m X 1.78m
Level: Basement - Office 3.3m X 5.16m
Level: Basement - Recreational room / games room 3.68m X 9.19m
Level: Basement - 5th bedroom 5.44m X 5.46m
Level: Basement - Bathroom Measurements not available
Level: Basement - Bathroom Measurements not available
Level: In Between - Family room 6.17m X 3.66m
Level: Main - Bathroom 1.91m X 0.99m
Level: Main - Kitchen 7.77m X 4.67m
Level: Main - Laundry 2.36m X 2.13m
Level: Main - Dining room 3.12m X 3m
Level: Main - Living room 3.99m X 5.54m
Level: Main - Foyer 2.82m X 2.08m
Level: Other
- Listing source url Https://www.realtor.ca/real-estate/29011474/226-shoreacres-road-burlington-shoreacres-shoreacres
- Listing type identifier Idx

$-6,347
/ Month

