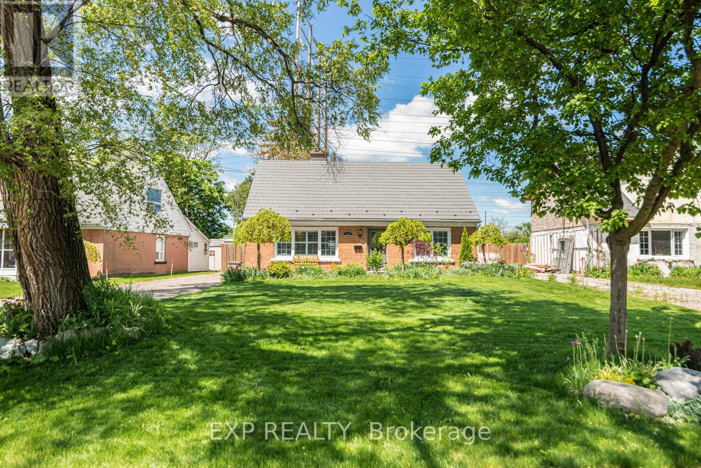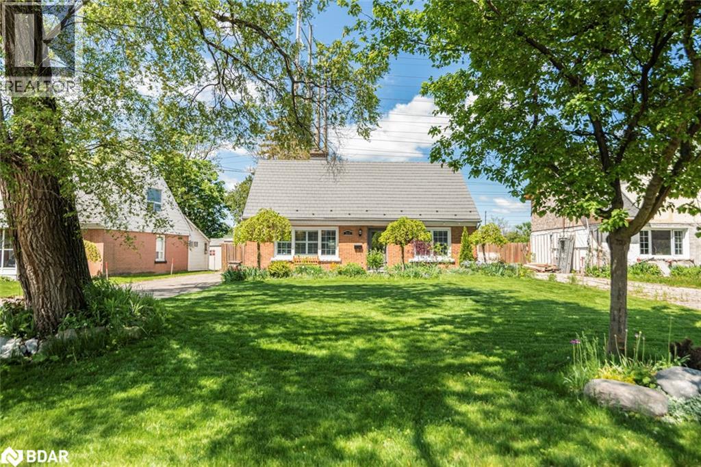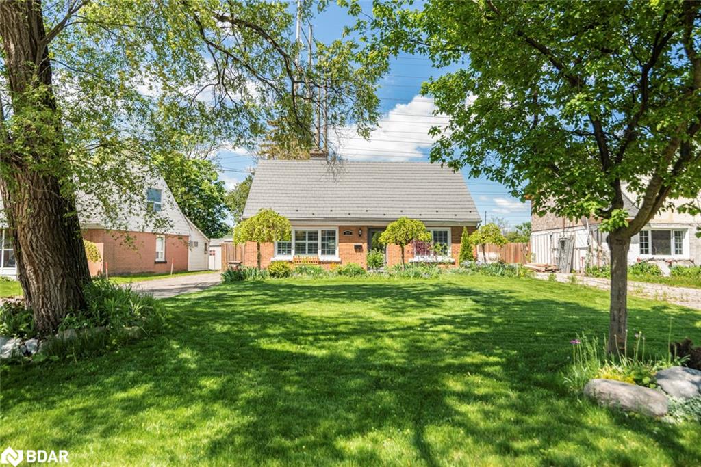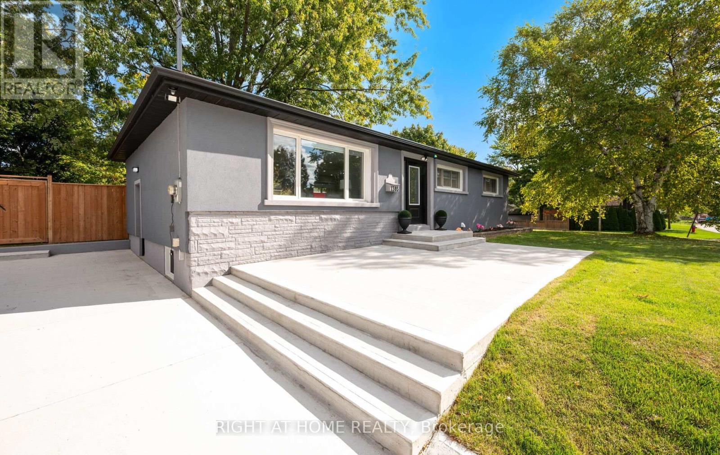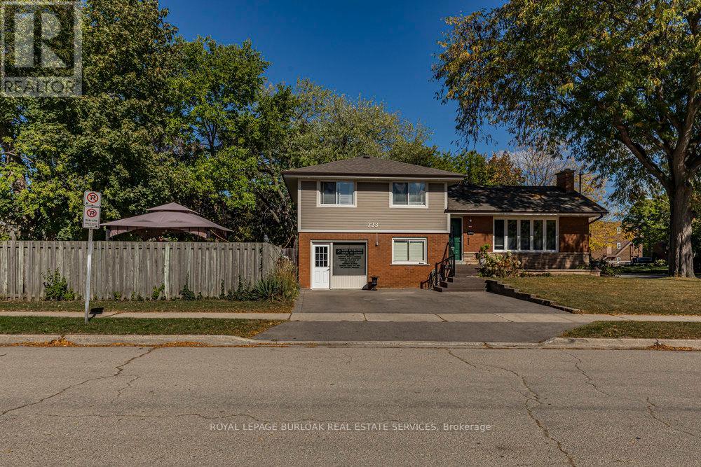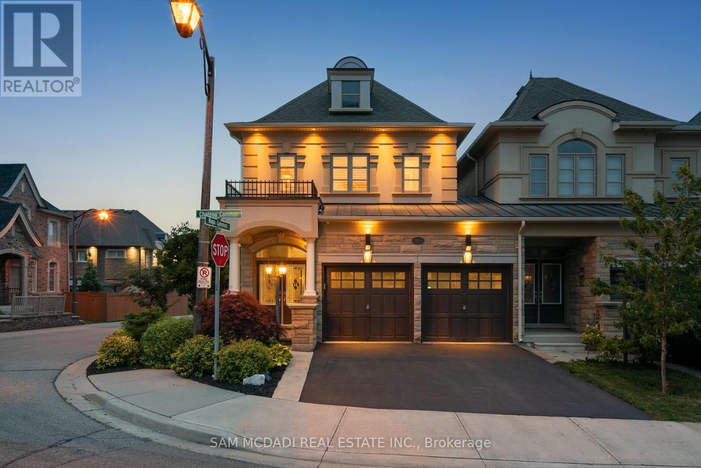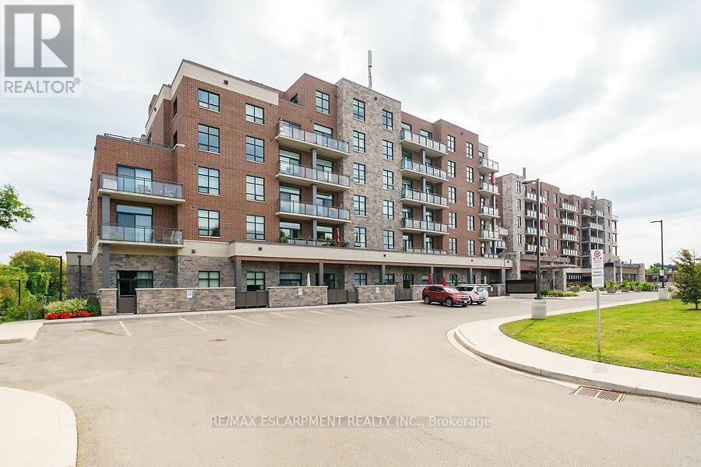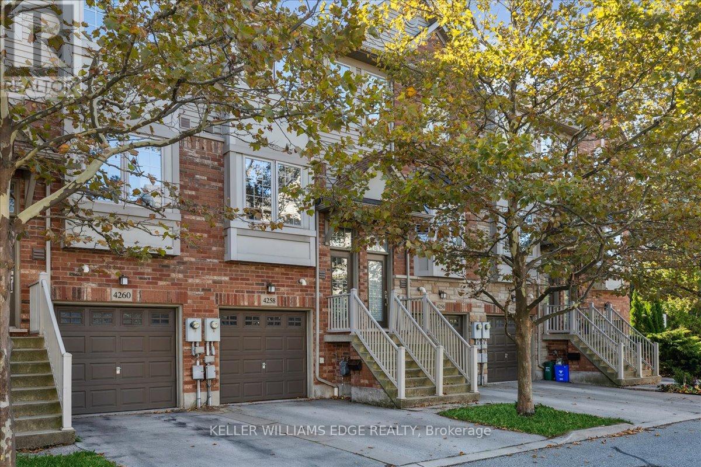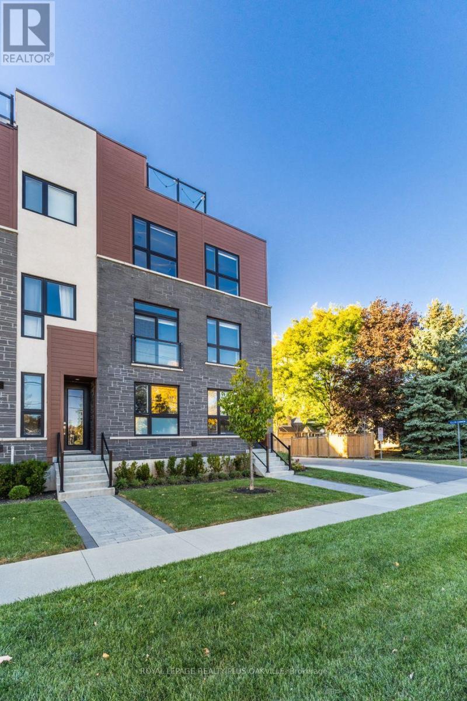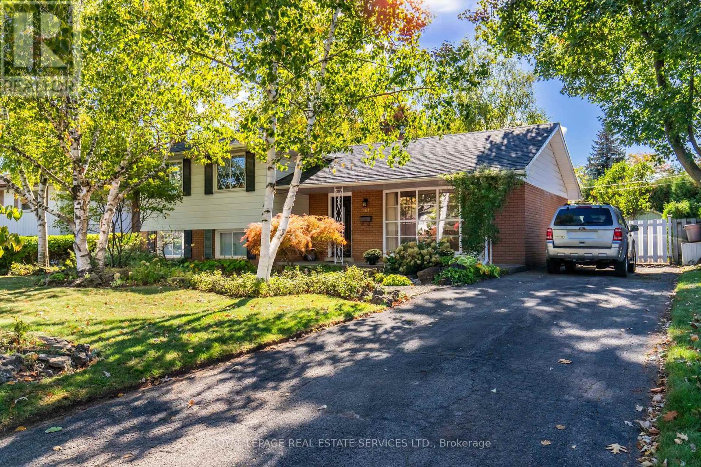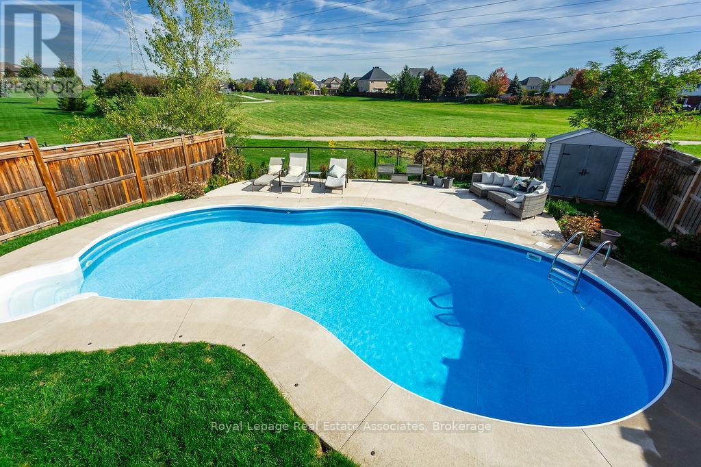- Houseful
- ON
- Burlington
- Headon Forest
- 2264 Heidi Ave
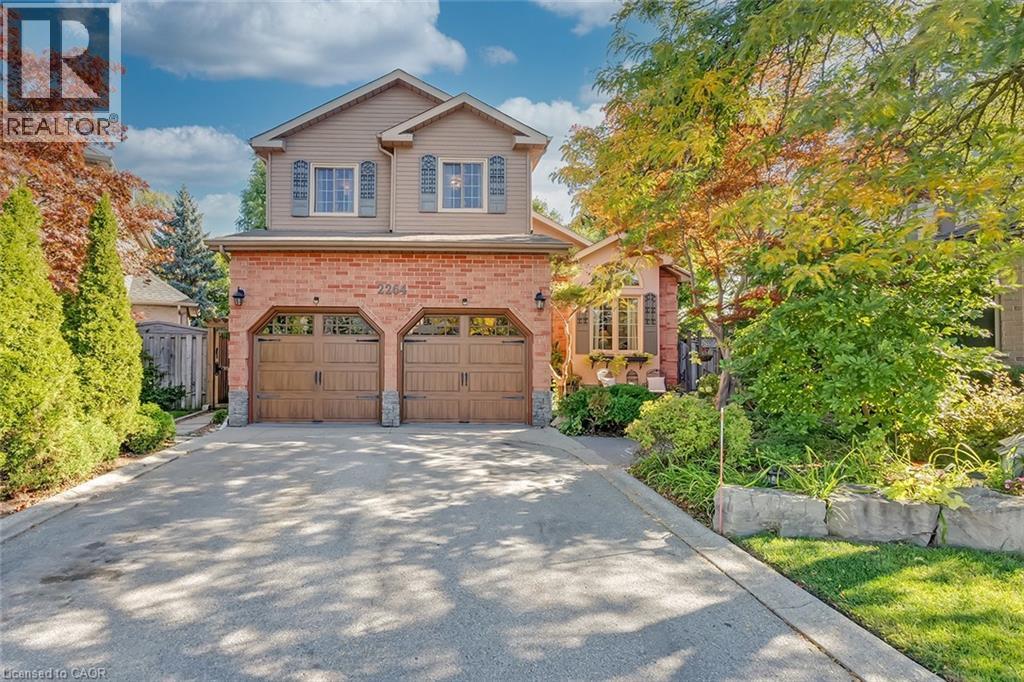
Highlights
Description
- Home value ($/Sqft)$421/Sqft
- Time on Housefulnew 45 hours
- Property typeSingle family
- Style2 level
- Neighbourhood
- Median school Score
- Year built1989
- Mortgage payment
Welcome to this exceptional family home tucked away on a premium pie-shaped lot in the heart of Headon Forest. Backing onto lush greenery and a creek, this one-of-a-kind property offers the ultimate in privacy and a setting that feels like a tranquil cottage escape — right in the city. Step inside to discover an airy, open main floor where natural light pours in through skylights and expansive windows. The sunken living room invites cozy gatherings, while the bright kitchen and dining areas overlook the lush backyard oasis. Upstairs, the spacious primary suite boasts skylights, a walk-in closet, and a beautifully updated ensuite. Two additional bedrooms and a total of four bathrooms ensure comfort for the whole family. The finished basement provides even more living space, perfect for a rec room, home office, or gym. Main floor laundry and inside garage access add everyday convenience. Outdoors, enjoy a peaceful backyard retreat complete with a gazebo, pond and no rear neighbours - just nature, birdsong, and ultimate privacy With over 2000 sq. ft. above grade, a two-car garage, and its coveted location in a family-friendly neighbourhood, this property is truly special — a rare blend of nature, privacy, and modern living. (id:63267)
Home overview
- Cooling Central air conditioning
- Heat source Natural gas
- Heat type Forced air
- Sewer/ septic Municipal sewage system
- # total stories 2
- # parking spaces 4
- Has garage (y/n) Yes
- # full baths 2
- # half baths 2
- # total bathrooms 4.0
- # of above grade bedrooms 4
- Community features Quiet area
- Subdivision 350 - headon forest
- Directions 1974543
- Lot desc Landscaped
- Lot size (acres) 0.0
- Building size 3065
- Listing # 40777544
- Property sub type Single family residence
- Status Active
- Bedroom 2.769m X 4.166m
Level: 2nd - Bedroom 3.531m X 4.597m
Level: 2nd - Bathroom (# of pieces - 5) 3.556m X 1.524m
Level: 2nd - Bathroom (# of pieces - 5) 3.581m X 2.616m
Level: 2nd - Primary bedroom 5.613m X 3.454m
Level: 2nd - Storage 1.092m X 0.889m
Level: Basement - Bedroom 3.404m X 5.74m
Level: Basement - Utility 3.429m X 5.436m
Level: Basement - Recreational room 3.277m X 8.814m
Level: Basement - Bathroom (# of pieces - 2) 1.219m X 1.803m
Level: Basement - Laundry 1.803m X 2.108m
Level: Main - Family room 3.429m X 5.486m
Level: Main - Breakfast room 3.454m X 3.429m
Level: Main - Kitchen 3.454m X 2.438m
Level: Main - Dining room 3.429m X 3.454m
Level: Main - Bathroom (# of pieces - 2) 2.134m X 0.889m
Level: Main - Living room 3.404m X 5.664m
Level: Main
- Listing source url Https://www.realtor.ca/real-estate/28971587/2264-heidi-avenue-burlington
- Listing type identifier Idx

$-3,437
/ Month

