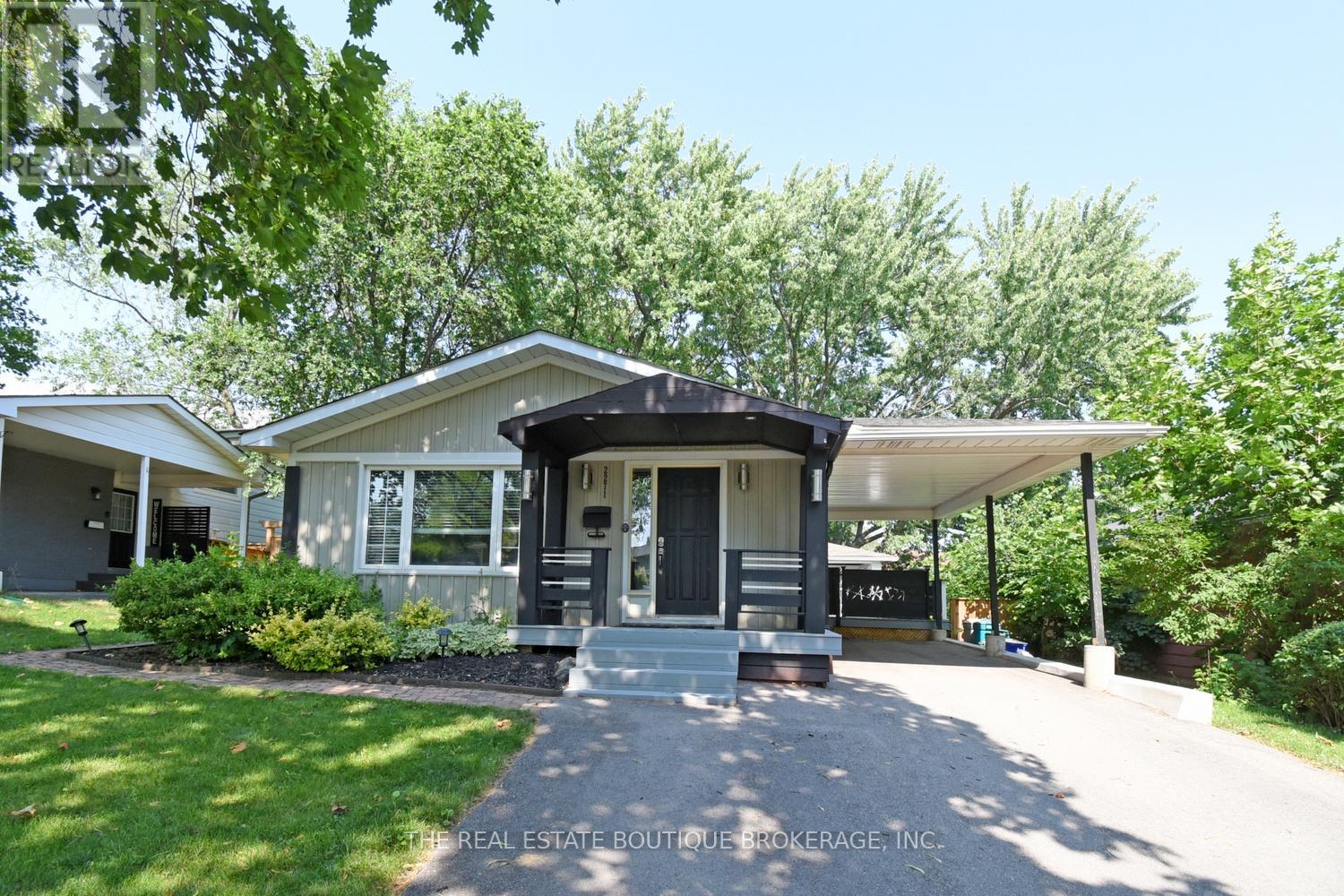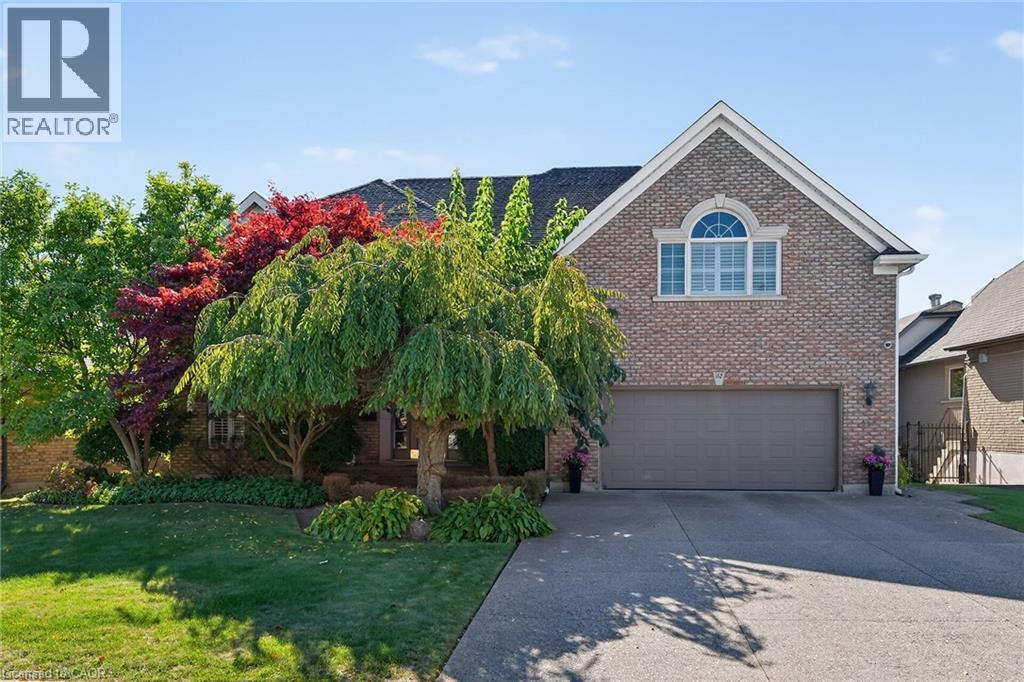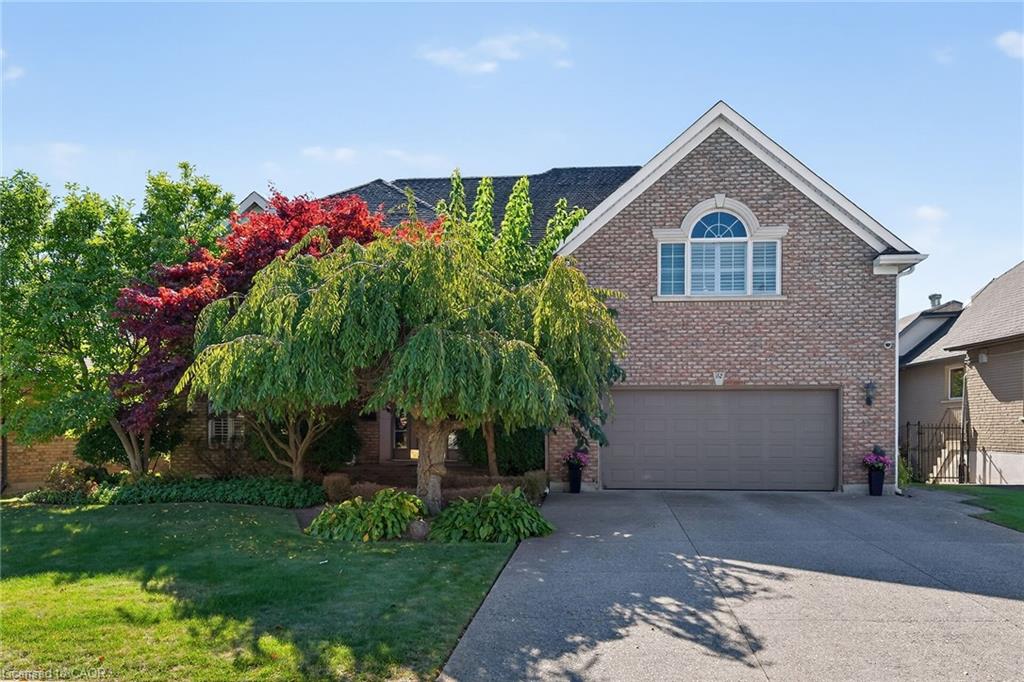- Houseful
- ON
- Burlington
- Brant Hills
- 2271 Sheffield Dr

Highlights
Description
- Time on Houseful63 days
- Property typeSingle family
- Neighbourhood
- Median school Score
- Mortgage payment
This beautiful home with many updates and upgrades combines smart design, flexible living space, and incredible natural light. The spacious living room and adjoining dining room, with elegant crown molding, also features beautiful wide-plank flooring and great space. A redesigned kitchen shines with gleaming white counters and cabinets, stainless steel appliances - including a full-size freezer, and opens into a sun-filled main floor thanks to huge windows throughout. The main bathroom has been tastefully redone, while the lower level adds exceptional value with two brand new bathrooms: a 2-piece off of the updated laundry area, and a private 3-piece ensuite off of a cozy sitting room and bedroomperfect for in-laws, guests, or rental income with its own side entrance. You'll love the stylish curb appeal and the lush, mature treed backyard with a large deck and covered space for year-round enjoyment. A large crawlspace offers tons of storage, and the single carport with additional driveway space provides parking for three vehicles. This home, with it's wonderful curb appeal, is located in the family-friendly neighbourhood of Brant Hills, close to top schools, major transportation routes, shopping, parks, and morethis home offers comfort, convenience, and versatility all in one. (id:63267)
Home overview
- Cooling Central air conditioning
- Heat source Natural gas
- Heat type Forced air
- Sewer/ septic Sanitary sewer
- Fencing Fenced yard
- # parking spaces 3
- Has garage (y/n) Yes
- # full baths 2
- # half baths 1
- # total bathrooms 3.0
- # of above grade bedrooms 4
- Flooring Ceramic
- Community features Community centre
- Subdivision Brant hills
- Lot size (acres) 0.0
- Listing # W12268125
- Property sub type Single family residence
- Status Active
- Primary bedroom 3.96m X 3.17m
Level: 2nd - 3rd bedroom 2.74m X 2.74m
Level: 2nd - Bathroom 3.25m X 1.52m
Level: 2nd - 2nd bedroom 3.17m X 3.1m
Level: 2nd - Bathroom 2.44m X 1.22m
Level: Basement - Laundry 2.92m X 2.59m
Level: Basement - Bathroom 2.44m X 1.14m
Level: Basement - Family room 4.55m X 3.96m
Level: Basement - Dining room 3.78m X 2.62m
Level: Main - Kitchen 4.78m X 3.12m
Level: Main - Living room 4.47m X 3.61m
Level: Main
- Listing source url Https://www.realtor.ca/real-estate/28569891/2271-sheffield-drive-burlington-brant-hills-brant-hills
- Listing type identifier Idx

$-2,400
/ Month












