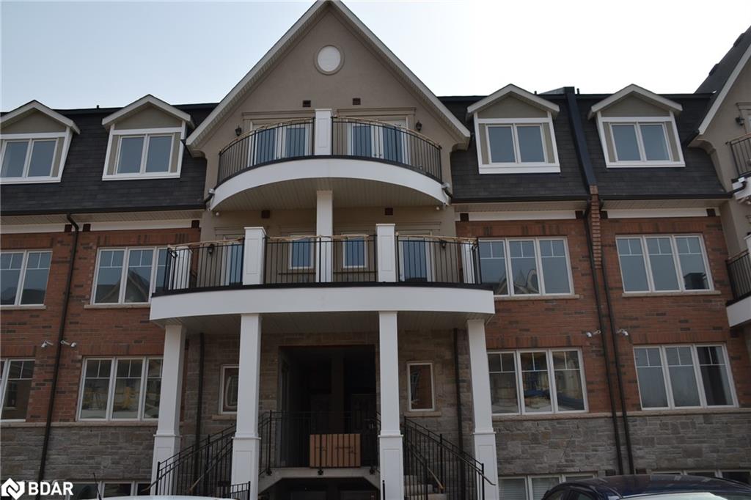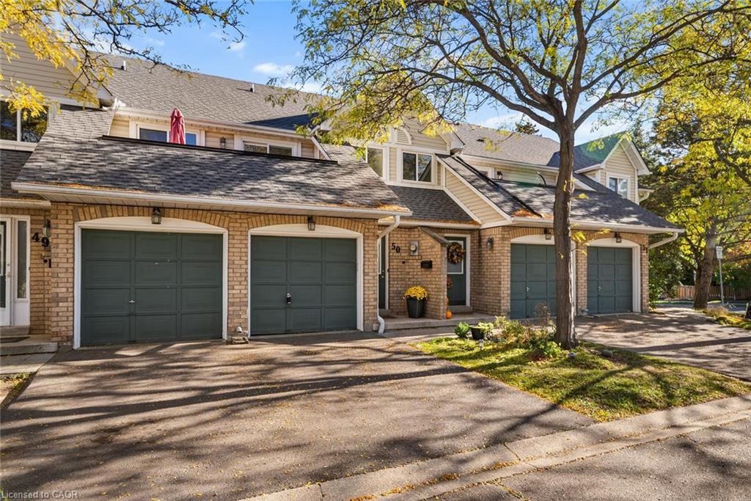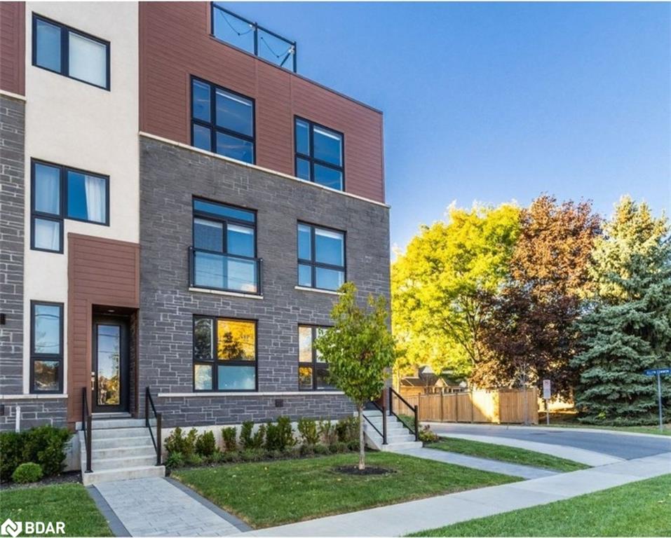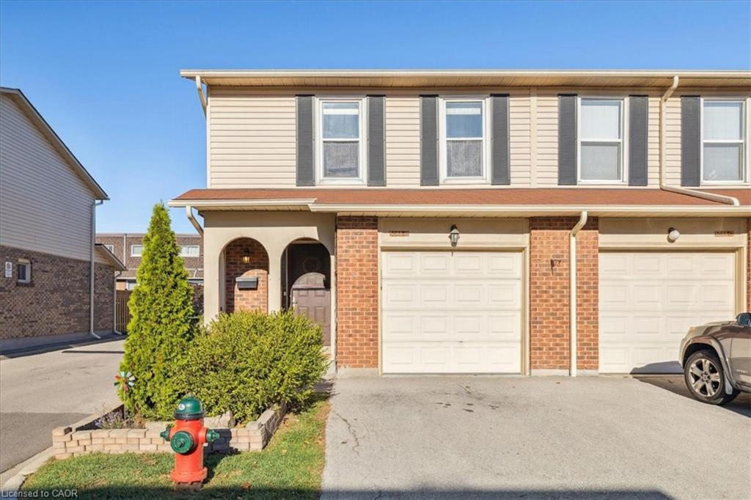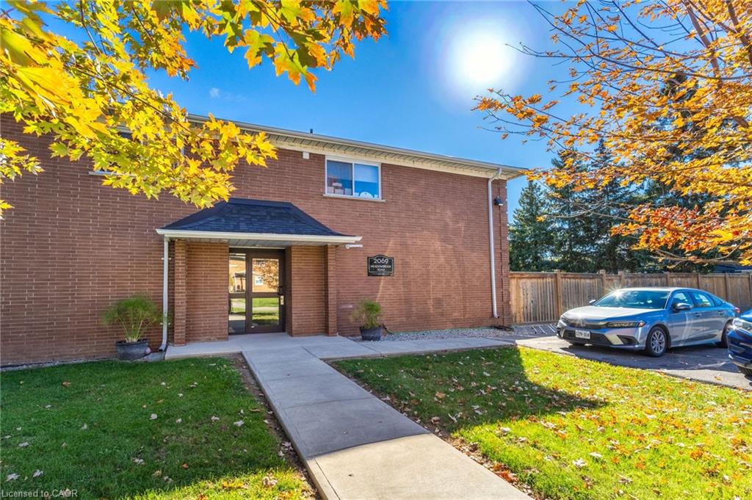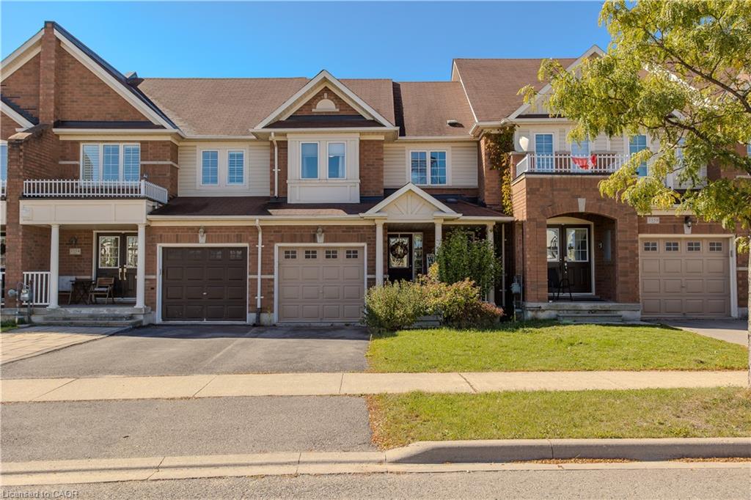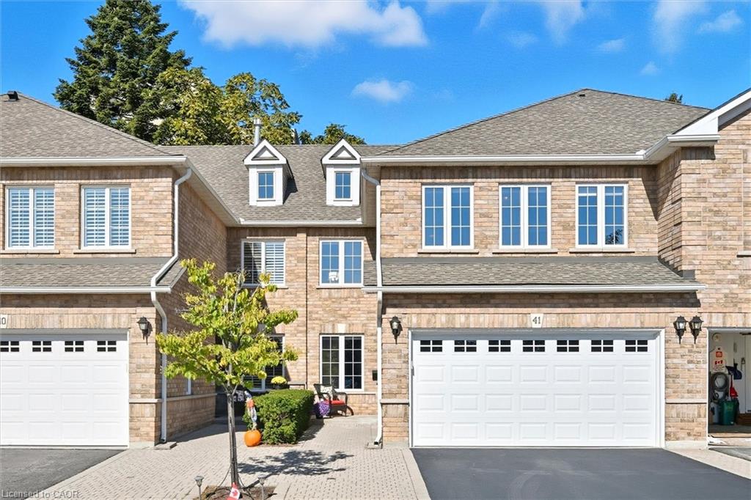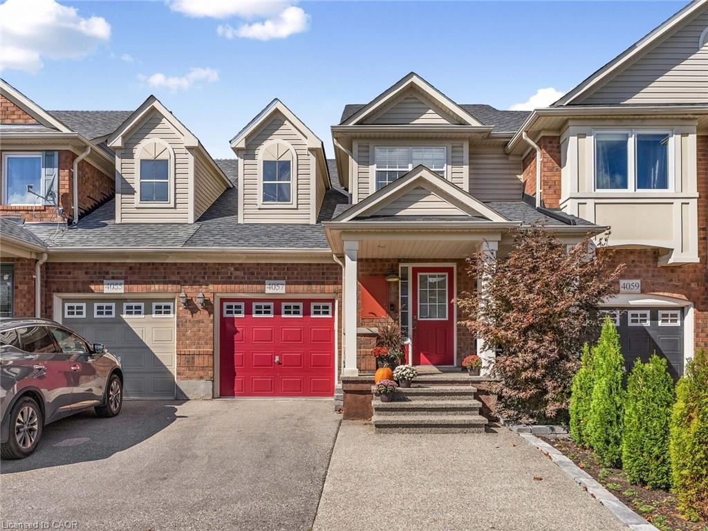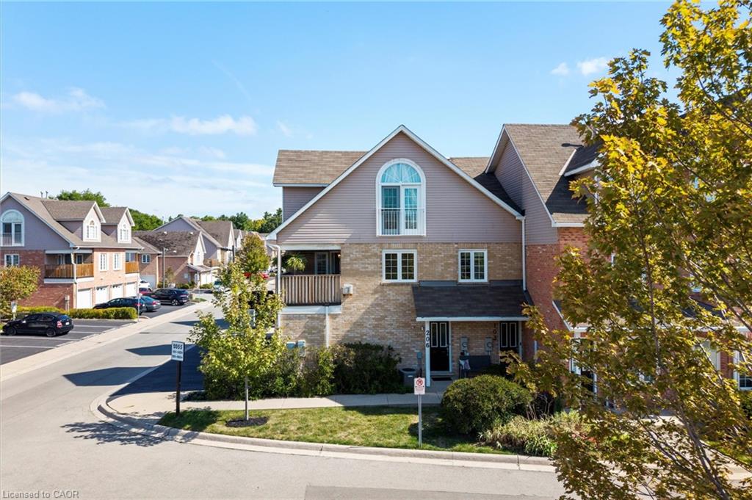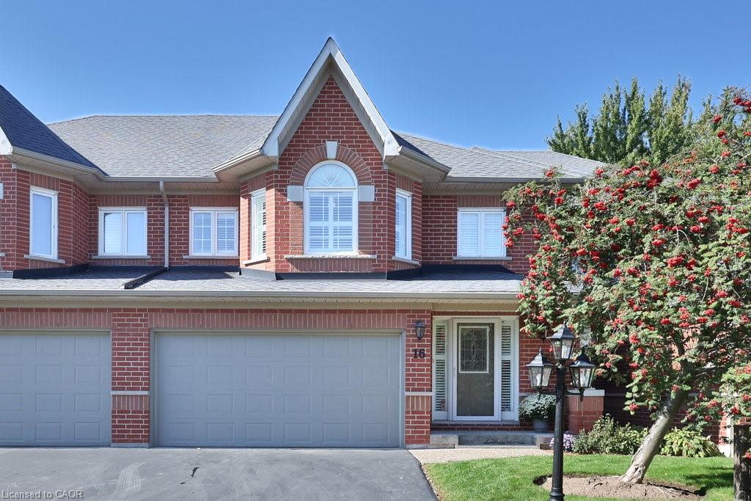- Houseful
- ON
- Burlington
- Milcroft
- 2273 Turnberry Road Unit 16
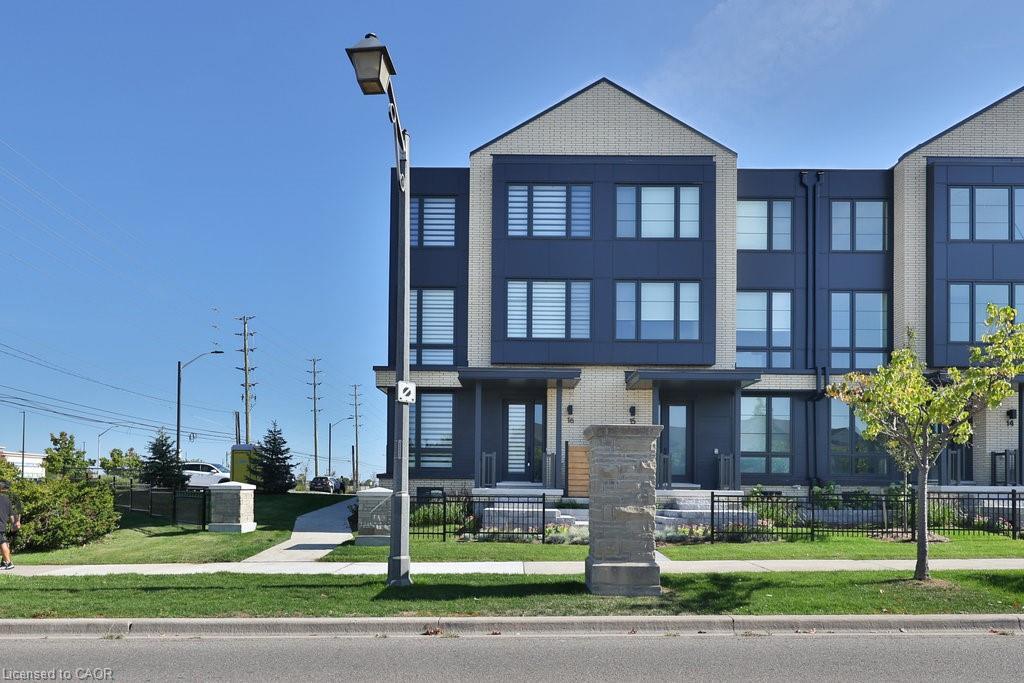
2273 Turnberry Road Unit 16
2273 Turnberry Road Unit 16
Highlights
Description
- Home value ($/Sqft)$632/Sqft
- Time on Housefulnew 12 hours
- Property typeResidential
- Style3 storey
- Neighbourhood
- Median school Score
- Year built2024
- Garage spaces2
- Mortgage payment
Welcome home. Fabulous Executive Townhome in Millcroft! Spacious and stylish 3-storey executive townhome with over 2,300 square feet of living space offering a versatile layout ideal for families, professionals, or those who love to entertain. The main floor features a private bedroom with a 3-piece ensuite, perfect for guests, or a home office. On the second level, enjoy open-concept living with a combined living/dining area, a bright eat-in kitchen with a large island, and a walkout to a private deck, perfect for morning coffee or evening BBQs. The upper level primary suite complete with a sitting area and 3-piece ensuite plus 2 additional bedrooms, a 4-piece main bath, and convenient bedroom-level laundry complete the upper floor. The finished lower level adds even more living space, perfect for a rec room, or media room. Complete with double car garage and inside entry. Located close to top-rated schools, parks, golf, shopping, and easy highway access, this is a true gem in a prime Burlington neighbourhood.
Home overview
- Cooling Central air
- Heat type Forced air, natural gas
- Pets allowed (y/n) No
- Sewer/ septic Sewer (municipal)
- Building amenities None
- Construction materials Brick
- Foundation Poured concrete
- Roof Asphalt shing
- # garage spaces 2
- # parking spaces 4
- Has garage (y/n) Yes
- Parking desc Attached garage
- # full baths 3
- # half baths 1
- # total bathrooms 4.0
- # of above grade bedrooms 4
- # of rooms 15
- Has fireplace (y/n) Yes
- Laundry information In-suite
- Interior features None
- County Halton
- Area 35 - burlington
- Water source Municipal
- Zoning description Rm3-104
- Lot desc Urban, near golf course, park, public transit, schools, shopping nearby
- Approx lot size (range) 0 - 0.5
- Basement information Partial, finished
- Building size 2355
- Mls® # 40781101
- Property sub type Townhouse
- Status Active
- Tax year 2025
- Living room Second
Level: 2nd - Bathroom Second
Level: 2nd - Eat in kitchen Second
Level: 2nd - Dining room Second
Level: 2nd - Bathroom Third
Level: 3rd - Bedroom Third
Level: 3rd - Laundry Third
Level: 3rd - Bedroom Third
Level: 3rd - Third
Level: 3rd - Sitting room Third
Level: 3rd - Primary bedroom Third
Level: 3rd - Recreational room Basement
Level: Basement - Bathroom Main
Level: Main - Bedroom Main
Level: Main - Foyer Main
Level: Main
- Listing type identifier Idx

$-3,649
/ Month

