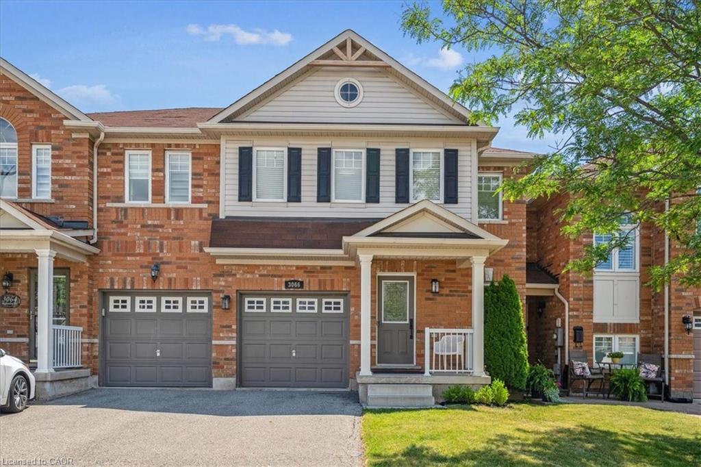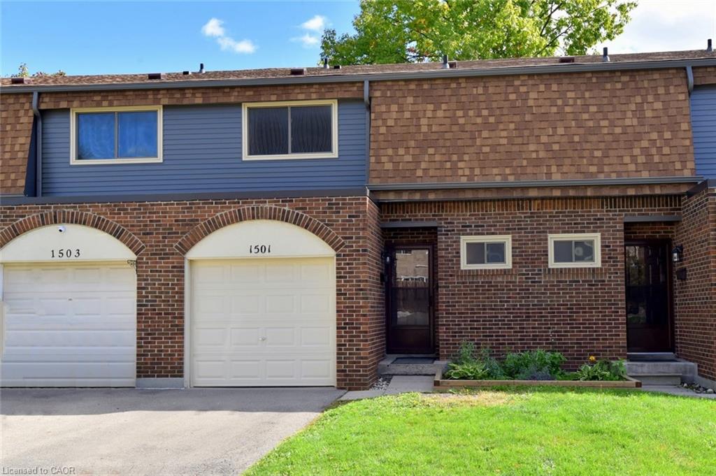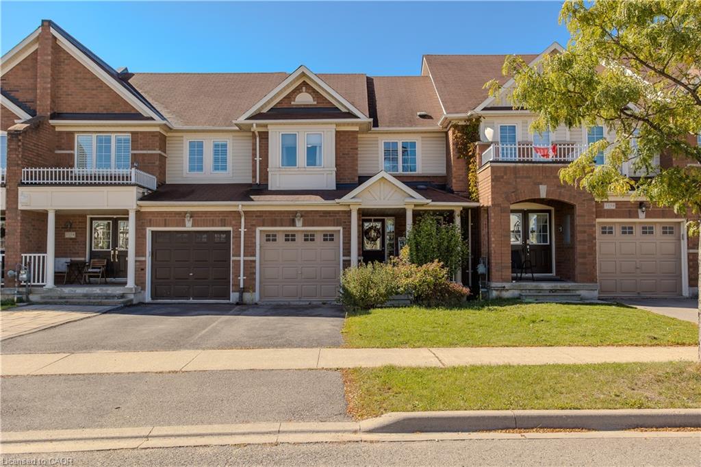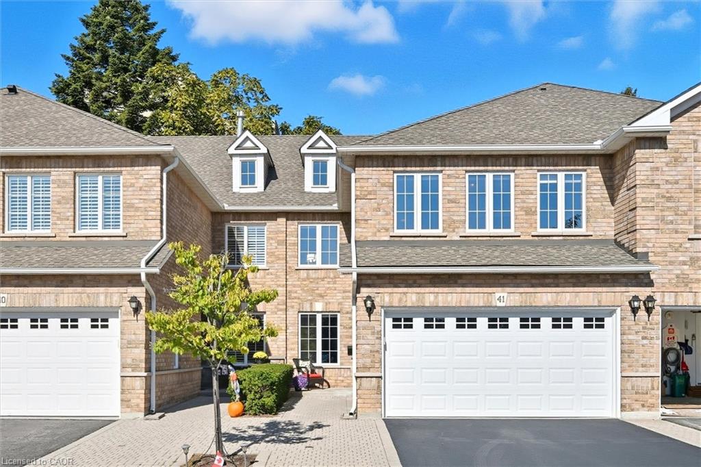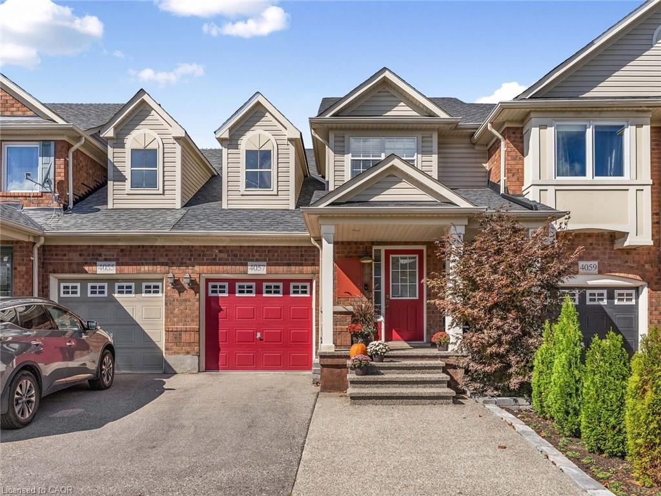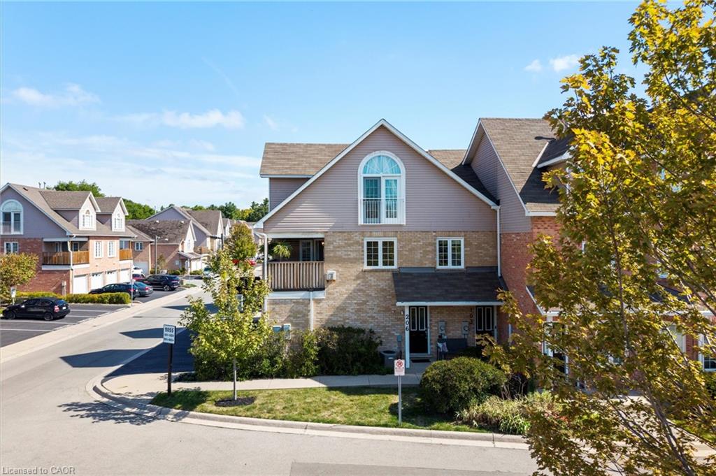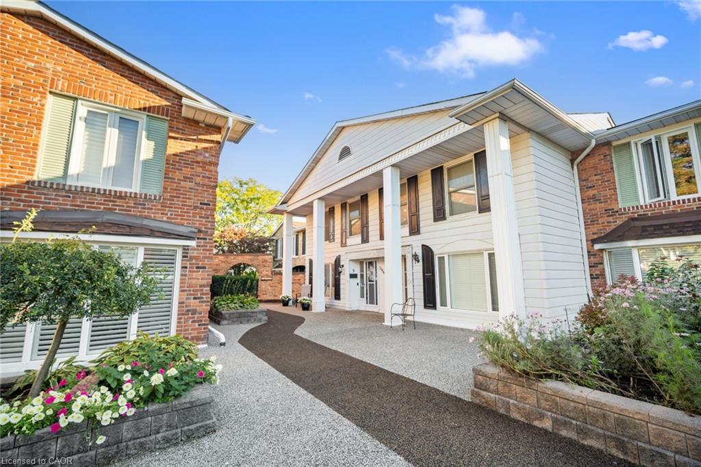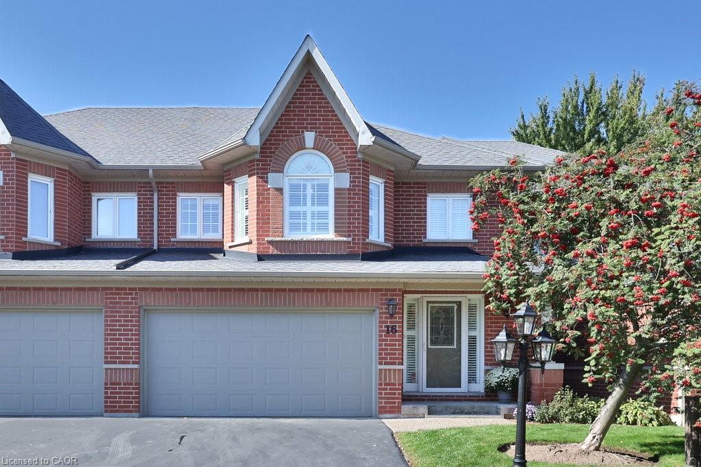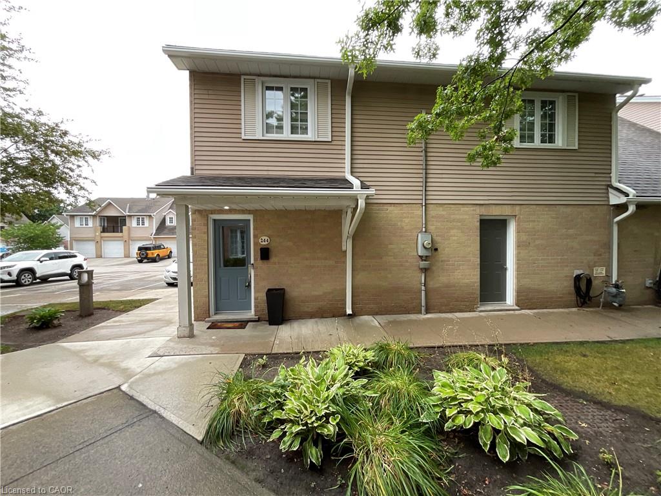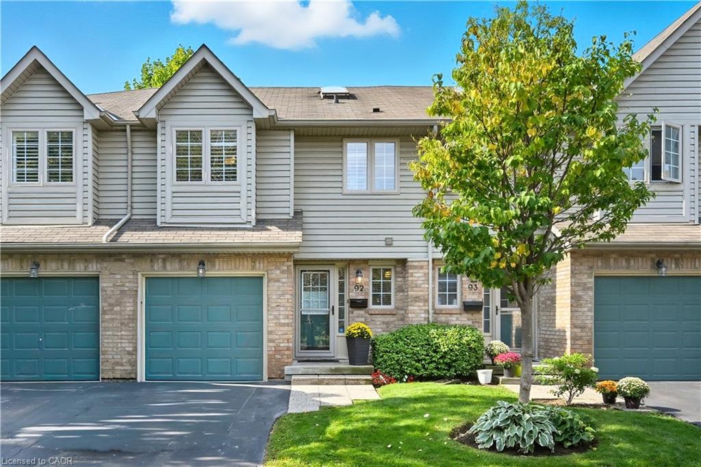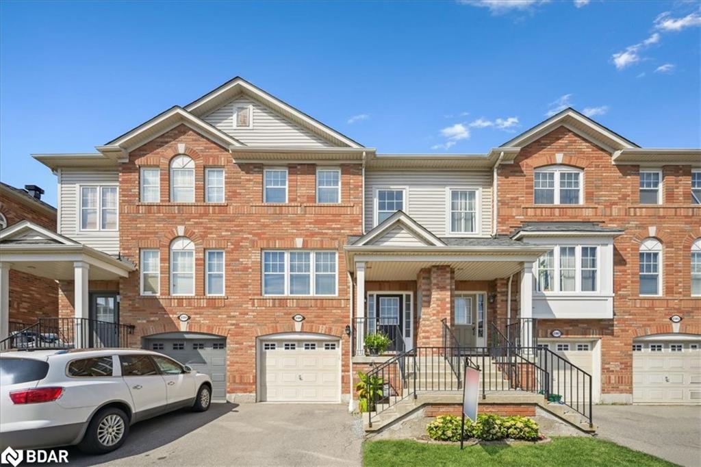- Houseful
- ON
- Burlington
- Milcroft
- 2273 Turnberry Road Unit 8
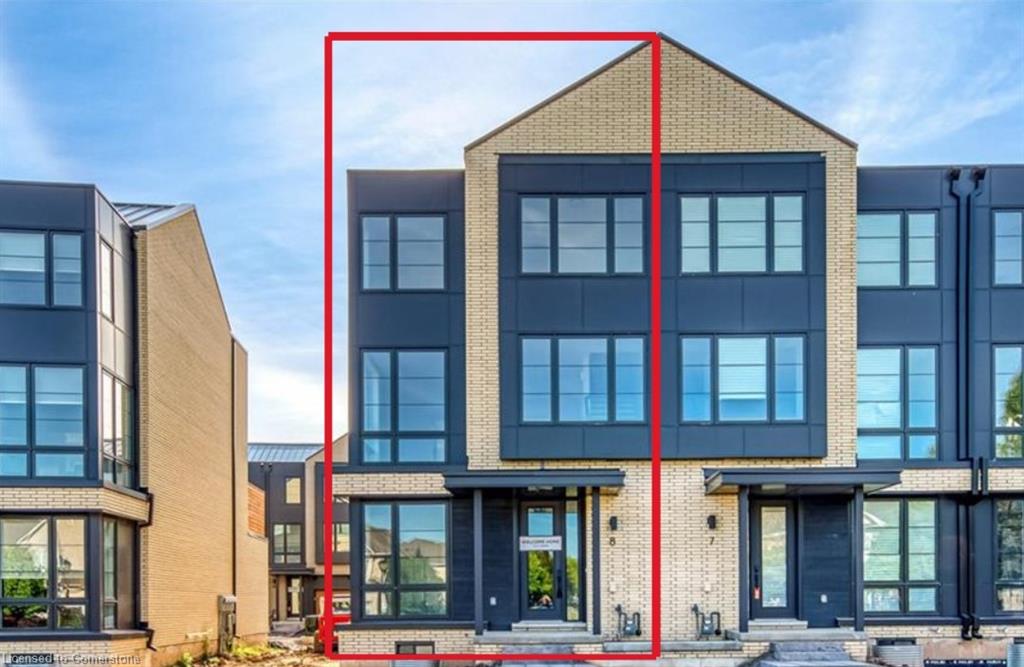
2273 Turnberry Road Unit 8
2273 Turnberry Road Unit 8
Highlights
Description
- Home value ($/Sqft)$662/Sqft
- Time on Houseful164 days
- Property typeResidential
- Style3 storey
- Neighbourhood
- Median school Score
- Year built2024
- Garage spaces2
- Mortgage payment
Welcome to 2273 Turnberry Road #8an executive brand-new end-unit townhome on the premier lot of an exclusive Millcroft enclave. Built by Branthaven, the Knightsbridge model offers 2,415 sq ft of refined living space (including 270 sq ft in the finished basement), over $60K in upgrades, and a rare double car garage. This bright and stylish home features extended-height windows, a main-level guest suite with 4-pc ensuite, and a stunning open-concept second floor with 9-ft ceilings, a chef-inspired kitchen with quartz counters and a large island, and French door walkout to a spacious terrace with BBQ hookup. The third level boasts two oversized primary retreats, each with spa-like ensuites and oversized walk-in closets, plus a large laundry room with ample storage. The fully finished basement offers a versatile rec room and additional storage. Located in the heart of Millcroft near top-rated schools, Millcroft Golf Club, shopping, dining, and major highways. This is the best value luxury townhome offered in the complex!(some images contain virtual staging)
Home overview
- Cooling Central air
- Heat type Forced air, natural gas
- Pets allowed (y/n) No
- Sewer/ septic Sewer (municipal)
- Building amenities Bbqs permitted, parking
- Construction materials Brick
- Foundation Poured concrete
- Roof Metal
- Exterior features Balcony
- # garage spaces 2
- # parking spaces 4
- Has garage (y/n) Yes
- Parking desc Attached garage, garage door opener, inside entry
- # full baths 3
- # half baths 1
- # total bathrooms 4.0
- # of above grade bedrooms 3
- # of rooms 14
- Appliances Dishwasher, dryer, freezer, range hood, refrigerator, stove, washer
- Has fireplace (y/n) Yes
- Laundry information Upper level
- Interior features Auto garage door remote(s)
- County Halton
- Area 35 - burlington
- Water body type Lake/pond
- Water source Municipal
- Zoning description Rm3-104
- Lot desc Urban, dog park, near golf course, highway access, major highway, park, place of worship, playground nearby, public transit, schools, shopping nearby, trails
- Water features Lake/pond
- Basement information Partial, partially finished
- Building size 2415
- Mls® # 40726950
- Property sub type Townhouse
- Status Active
- Tax year 2025
- Bathroom Second
Level: 2nd - Kitchen Second
Level: 2nd - Living room Second
Level: 2nd - Dining room Second
Level: 2nd - Laundry Third
Level: 3rd - Bedroom Third
Level: 3rd - Primary bedroom Third
Level: 3rd - Third
Level: 3rd - Bathroom Third
Level: 3rd - Recreational room Basement
Level: Basement - Utility Basement
Level: Basement - Storage Basement
Level: Basement - Bedroom Main
Level: Main - Bathroom Main
Level: Main
- Listing type identifier Idx

$-3,945
/ Month

