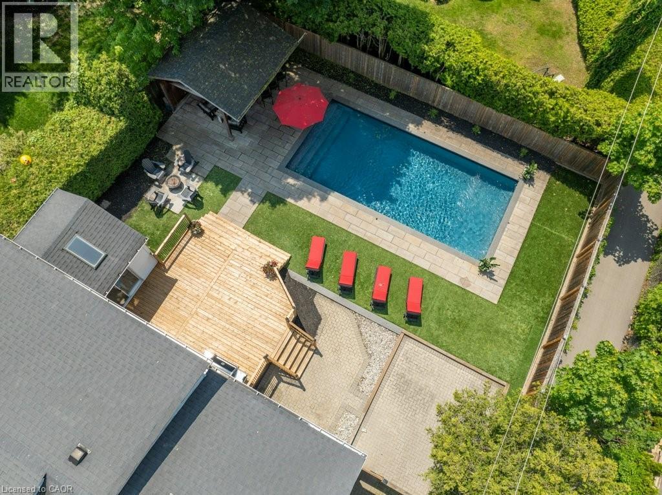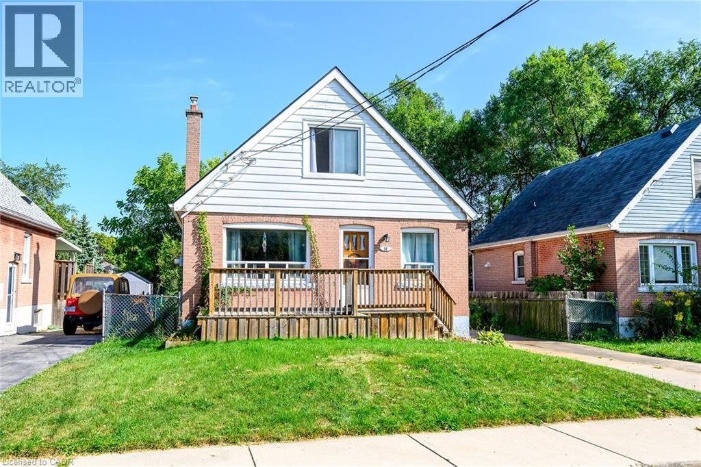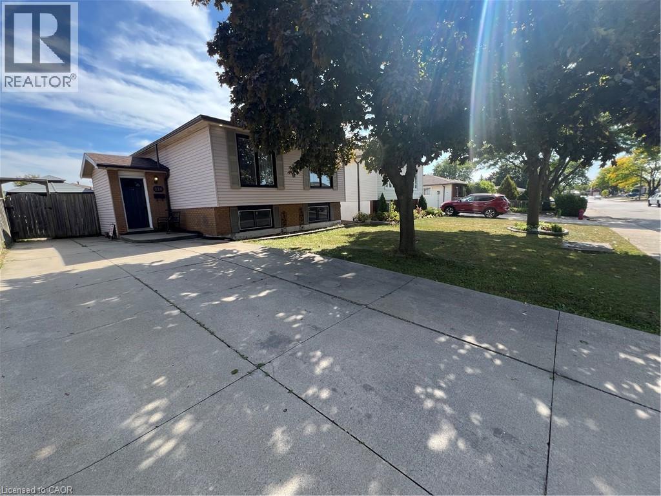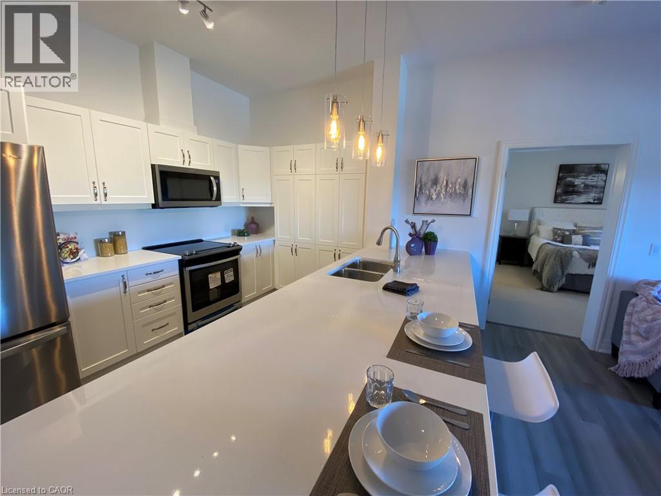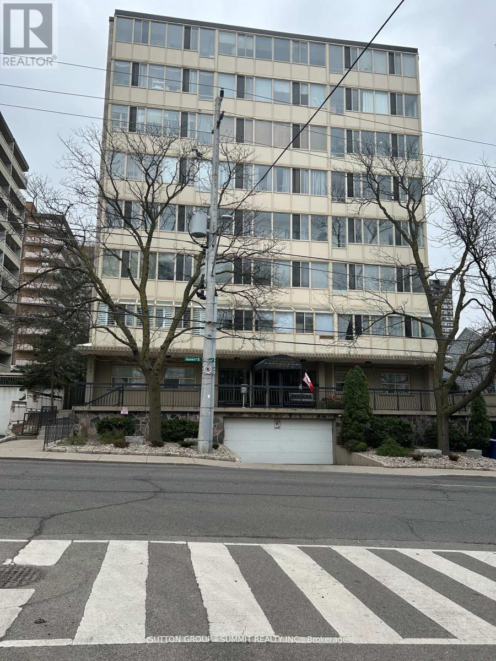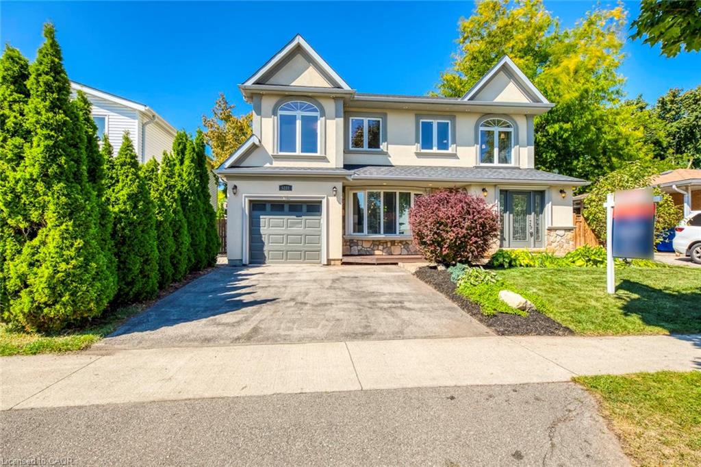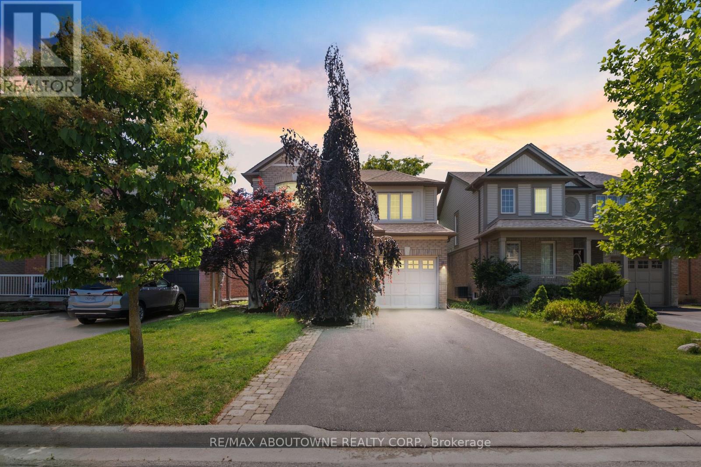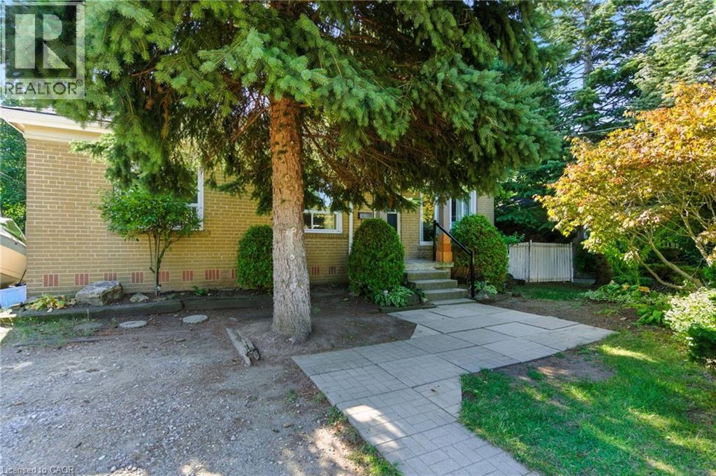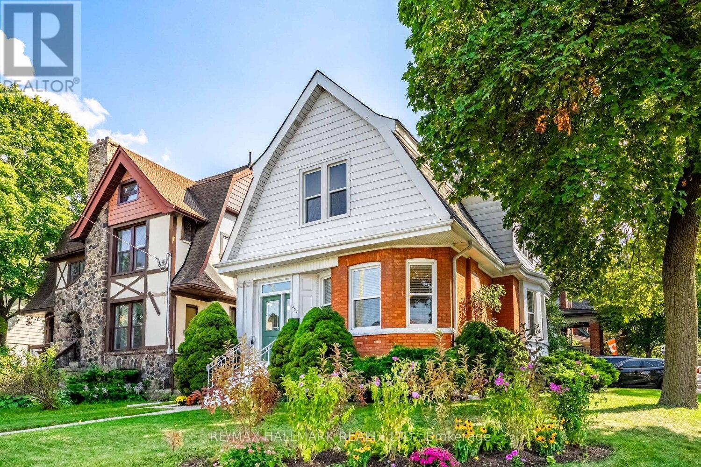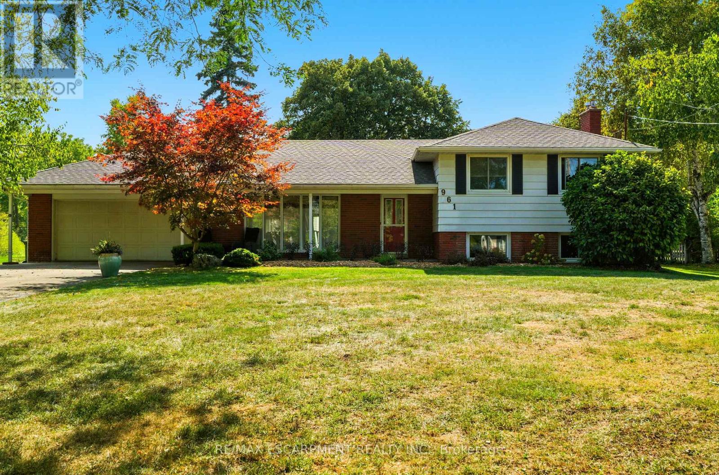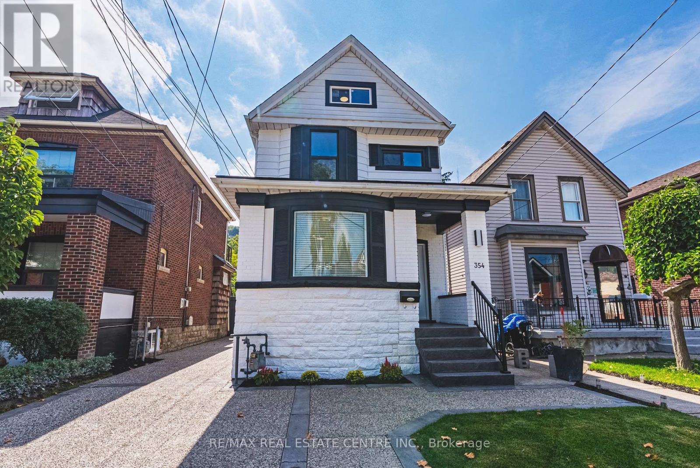- Houseful
- ON
- Burlington
- Mountainside
- 2274 Sunnydale Dr
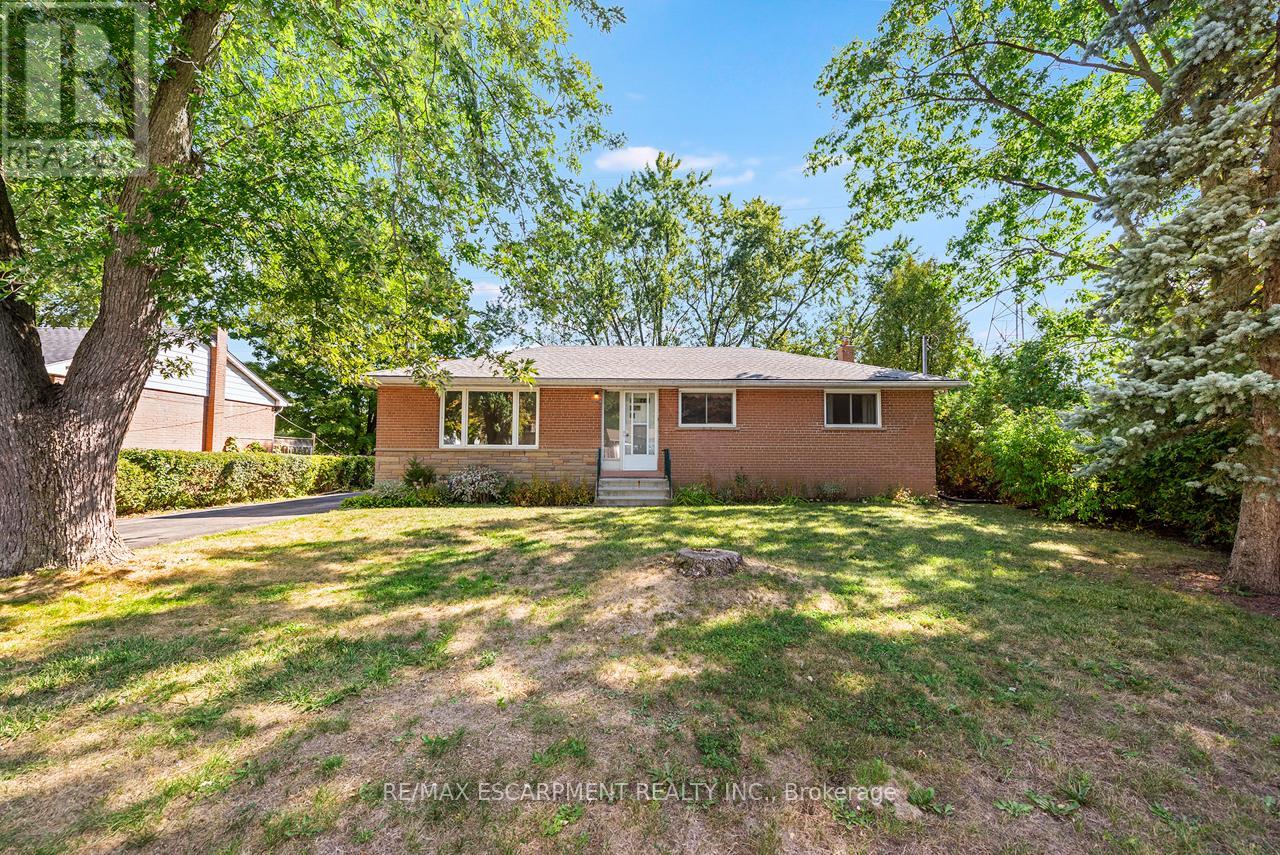
Highlights
Description
- Time on Housefulnew 1 hour
- Property typeSingle family
- StyleBungalow
- Neighbourhood
- Median school Score
- Mortgage payment
Tremendous opportunity in Mountainside! This 1,200 sq. ft. bungalow offers 4+1 bedrooms, 2 bathrooms, and sits on a generous 64 x 110 ft lot backing onto peaceful greenspace. Located on one of the areas most desirable streets, this property features a separate entrance with another 1200 sq. ft. of living space offering excellent potential to create an in-law suite or an independent unit for additional income. With its functional layout, prime location, and investment versatility, this property is perfect for families, renovators, or investors looking to maximize value in a sought-after neighbourhood. Close to schools, parks, trails, and everyday amenities, this home also offers quick access to major highways and transit, ideal for commuters. (id:63267)
Home overview
- Cooling Central air conditioning
- Heat source Natural gas
- Heat type Forced air
- Sewer/ septic Sanitary sewer
- # total stories 1
- # parking spaces 5
- # full baths 2
- # total bathrooms 2.0
- # of above grade bedrooms 5
- Has fireplace (y/n) Yes
- Subdivision Mountainside
- Lot size (acres) 0.0
- Listing # W12409464
- Property sub type Single family residence
- Status Active
- Bedroom 4.88m X 2.9m
Level: Basement - Recreational room / games room 8.23m X 5.49m
Level: Basement - Living room 5.18m X 3.96m
Level: Main - Bedroom 2.92m X 2.57m
Level: Main - Dining room 2.92m X 2.13m
Level: Main - Bedroom 2.9m X 2.31m
Level: Main - Primary bedroom 3.66m X 2.92m
Level: Main - Bedroom 4.01m X 2.51m
Level: Main - Kitchen 2.39m X 2.44m
Level: Main
- Listing source url Https://www.realtor.ca/real-estate/28875755/2274-sunnydale-drive-burlington-mountainside-mountainside
- Listing type identifier Idx

$-2,131
/ Month

