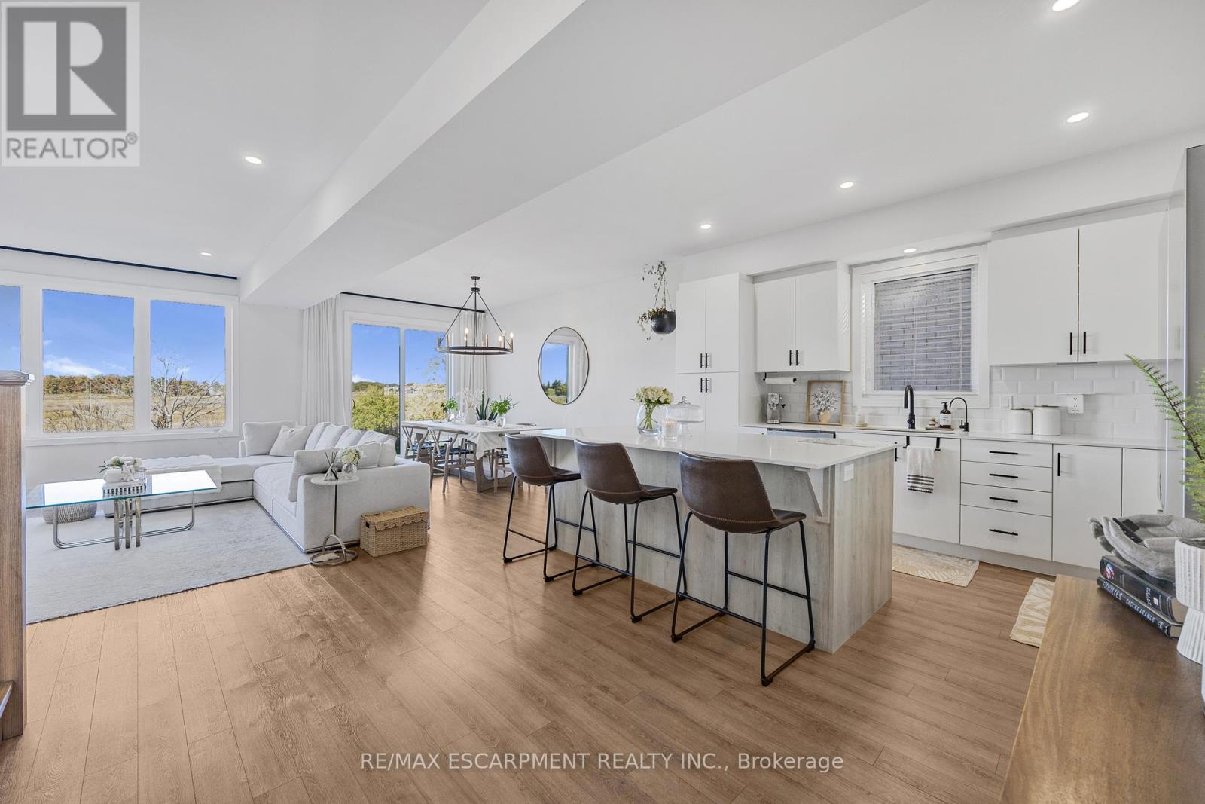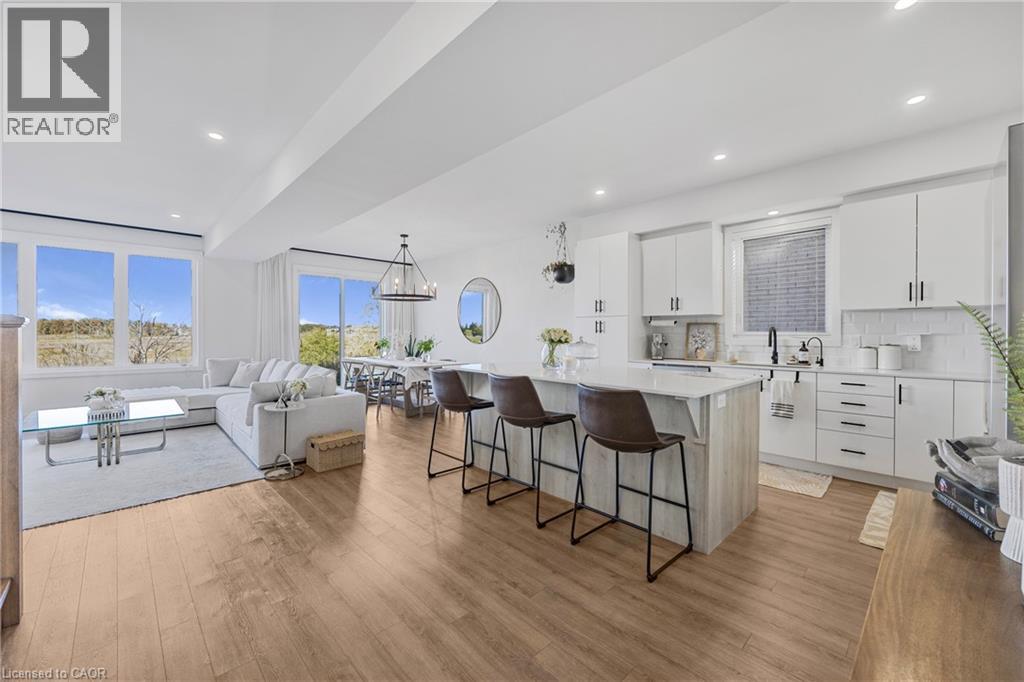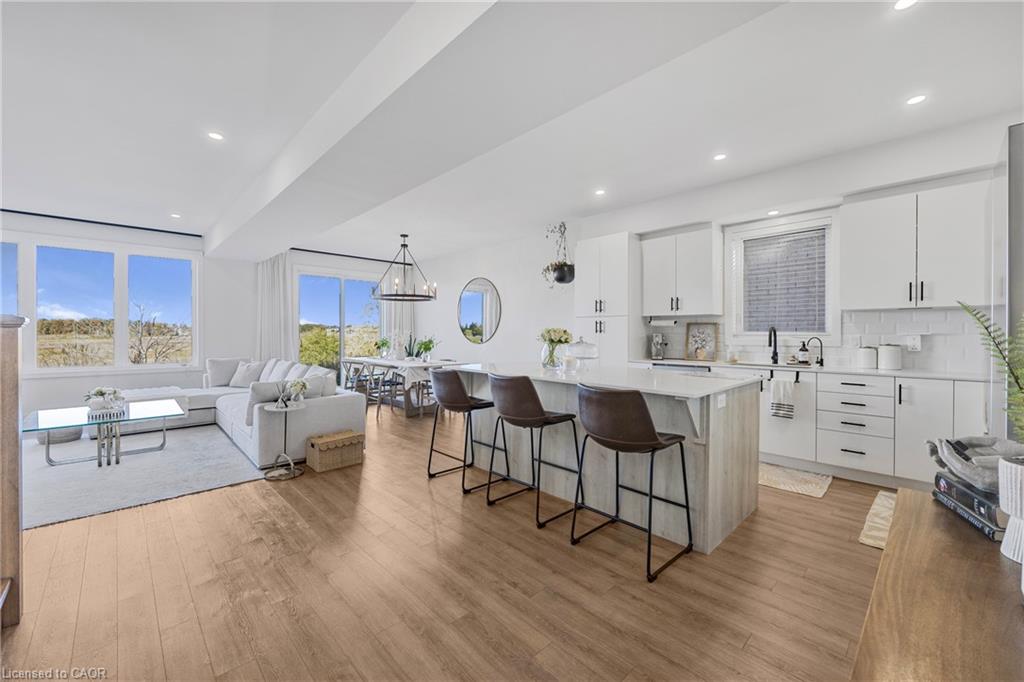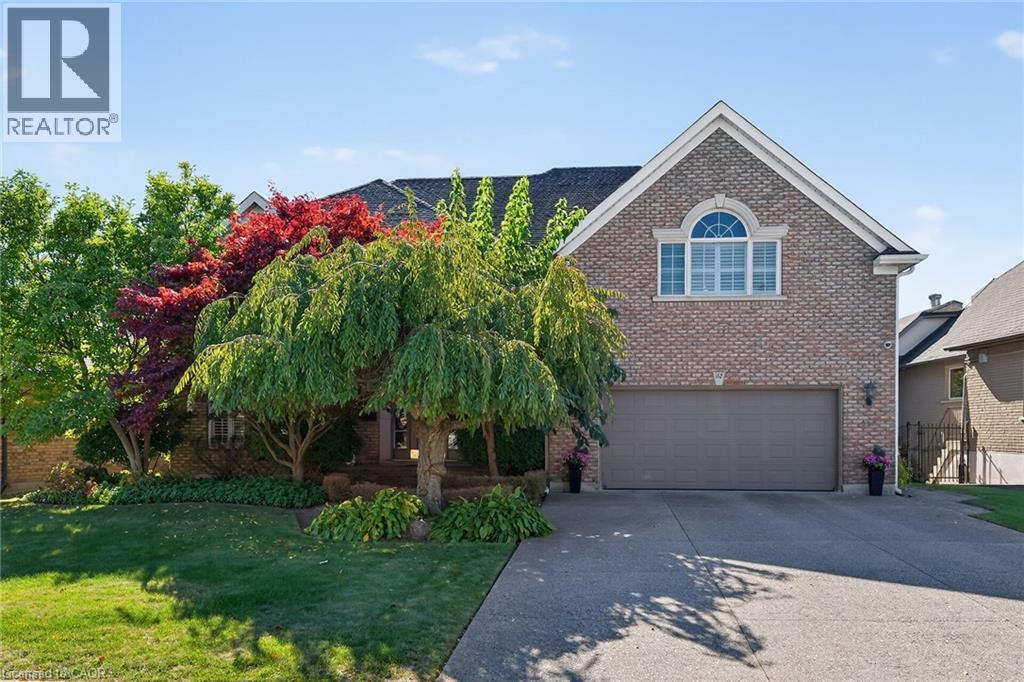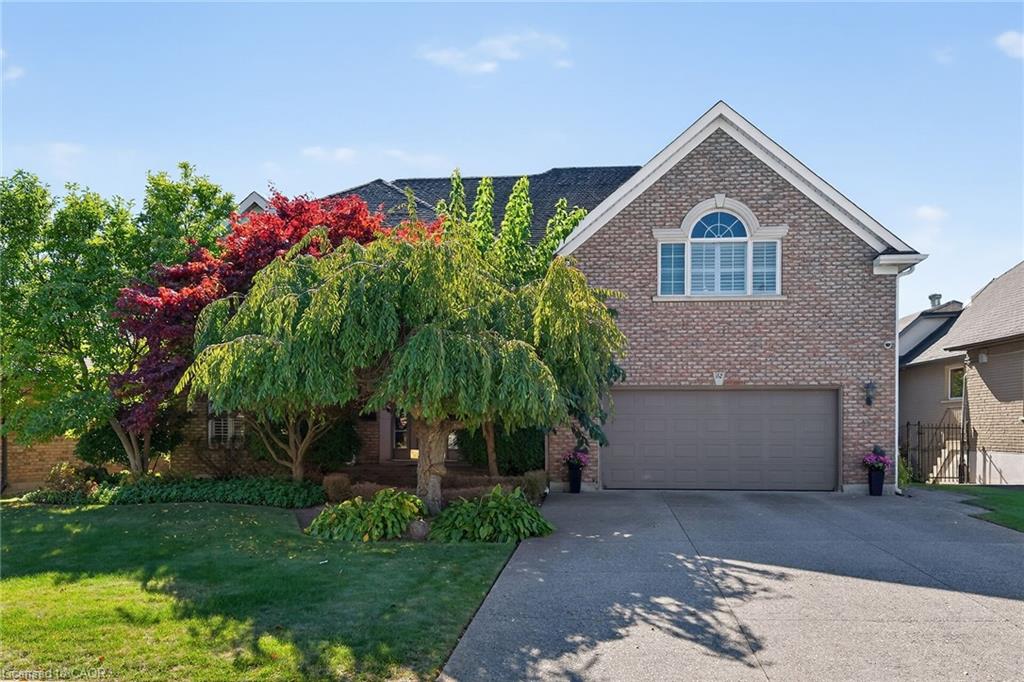- Houseful
- ON
- Burlington
- Mountainside
- 2278 Mount Forest Dr
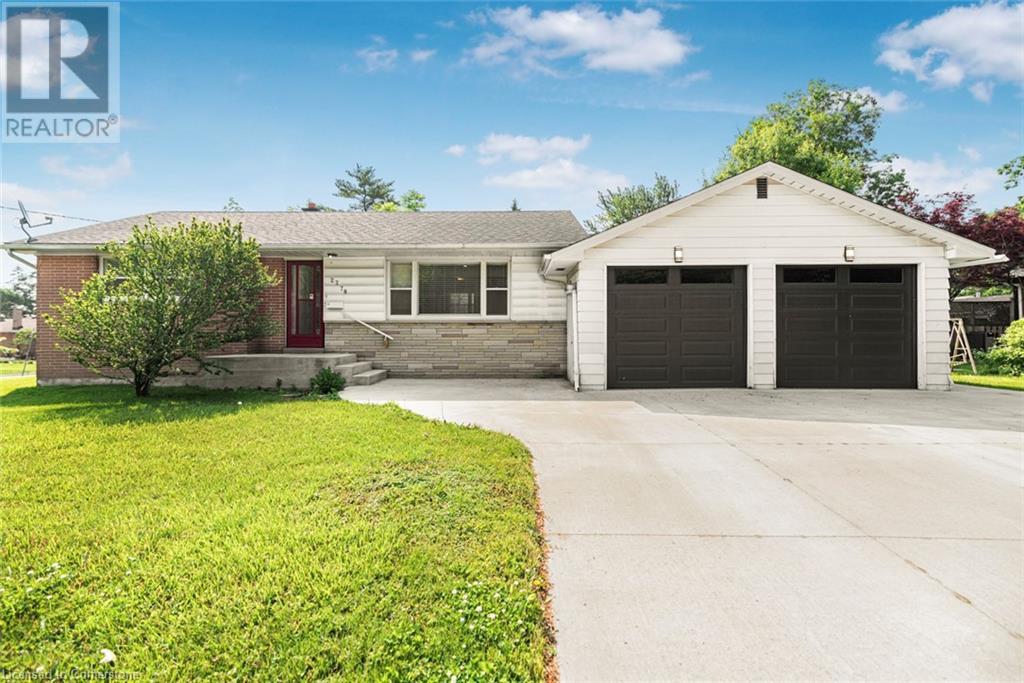
Highlights
Description
- Home value ($/Sqft)$373/Sqft
- Time on Houseful115 days
- Property typeSingle family
- StyleBungalow
- Neighbourhood
- Median school Score
- Year built1959
- Mortgage payment
Beautifully maintained bungalow located in highly desirable, family-friendly neighbourhood- just steps from a public pool, park, and top-rated schools. Sitting on a premium corner lot, with a wide concrete driveway for 3 cars and double car garage. Enjoy ultimate convenience with public transit right at your doorstep and quick access to major highways and all nearby amenities including shopping, dining, and services. The home offers 3 bedrooms, a large living room, separate dining area on the main floor and 2 bedrooms, living room and separate laundry in the basement. It's a great in-law suite set up and/or has good rental potential. 2 kitchens with SS appliances. All the renovations were done between 2-10 years which includes, roof, all interior floors, bathrooms, kitchens, AC, furnace, driveway and much more. It's a must see! Don't miss this rare find in a prime location! (id:55581)
Home overview
- Cooling Central air conditioning
- Heat source Natural gas
- Heat type Forced air
- Sewer/ septic Municipal sewage system
- # total stories 1
- # parking spaces 5
- Has garage (y/n) Yes
- # full baths 2
- # total bathrooms 2.0
- # of above grade bedrooms 5
- Subdivision 342 - mountainside
- Lot size (acres) 0.0
- Building size 2814
- Listing # 40746063
- Property sub type Single family residence
- Status Active
- Bathroom (# of pieces - 4) 3.429m X 3.048m
Level: Lower - Kitchen / dining room 4.572m X 3.099m
Level: Lower - Bedroom 3.505m X 2.794m
Level: Lower - Laundry 2.438m X 1.88m
Level: Lower - Bedroom 3.759m X 2.946m
Level: Lower - Recreational room 5.969m X 3.404m
Level: Lower - Living room 7.112m X 3.81m
Level: Main - Bedroom 6.756m X 3.556m
Level: Main - Bedroom 4.369m X 2.997m
Level: Main - Bedroom 3.327m X 2.718m
Level: Main - Kitchen / dining room 6.68m X 3.175m
Level: Main - Bathroom (# of pieces - 4) 2.21m X 1.524m
Level: Main
- Listing source url Https://www.realtor.ca/real-estate/28532404/2278-mount-forest-drive-burlington
- Listing type identifier Idx

$-2,800
/ Month





