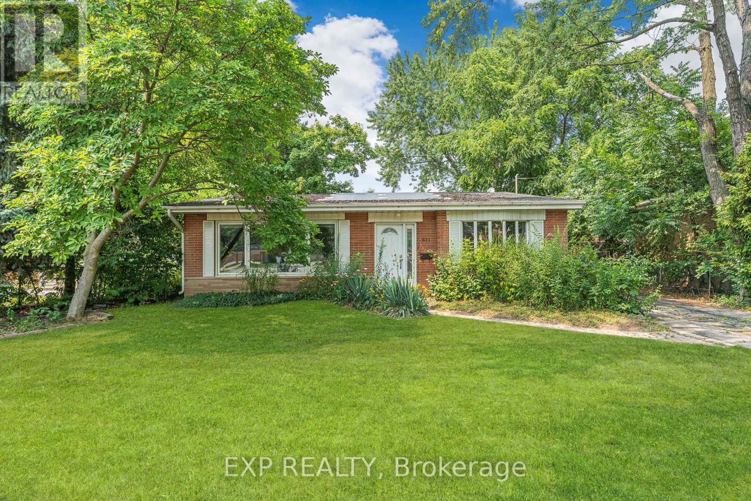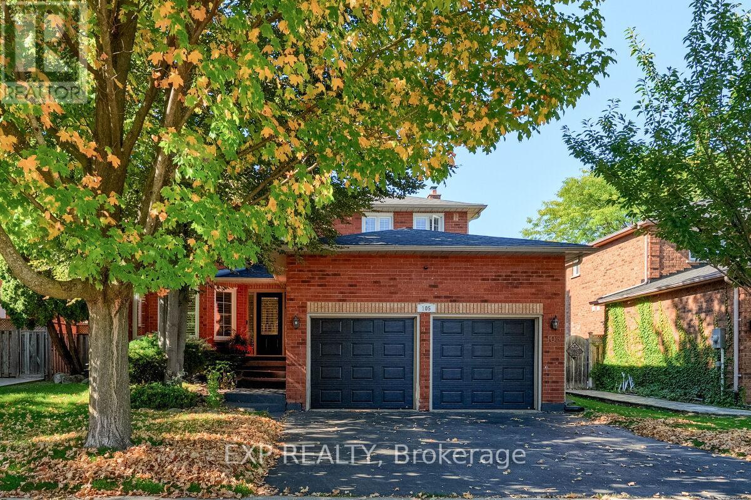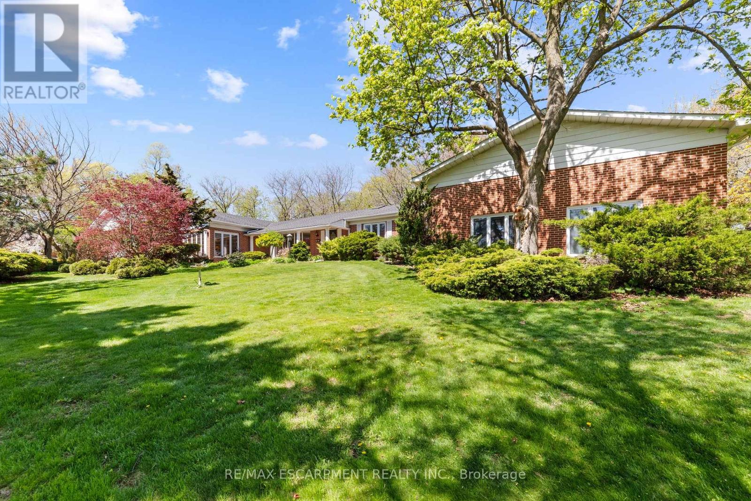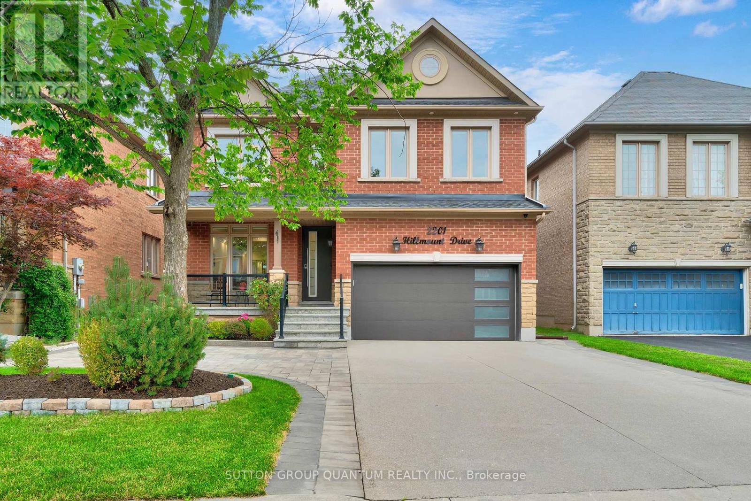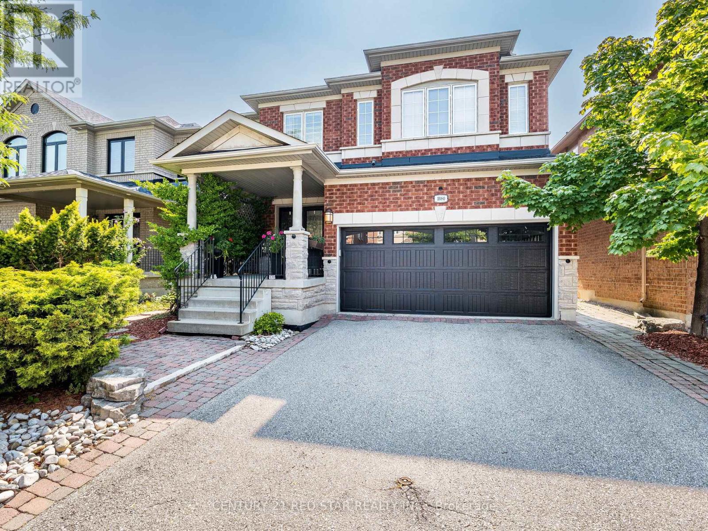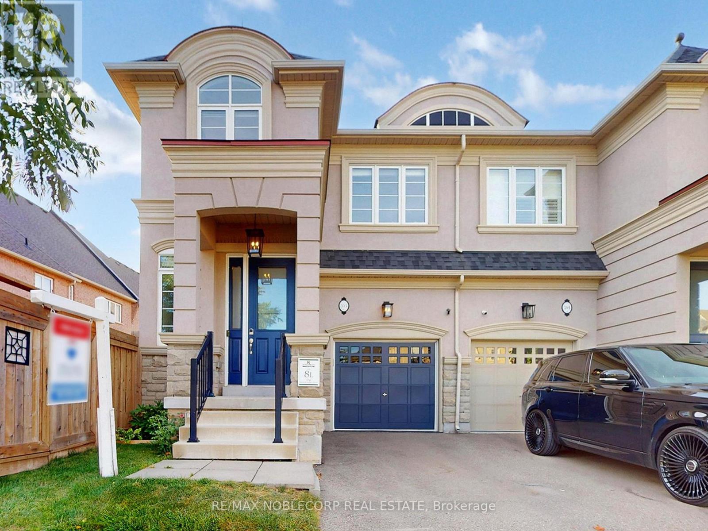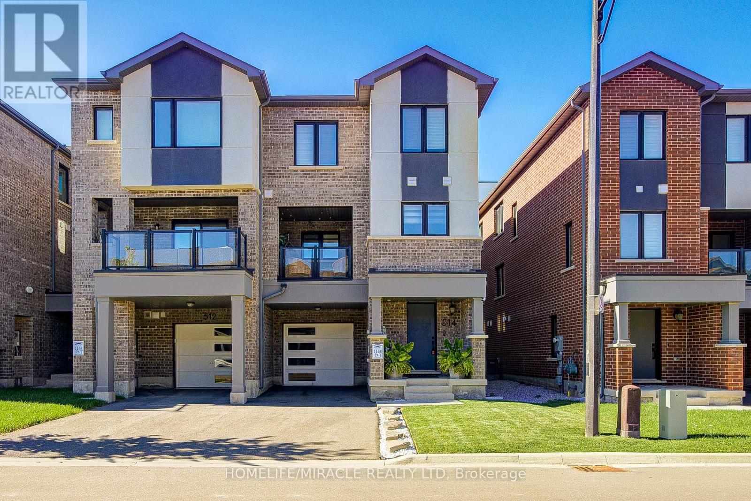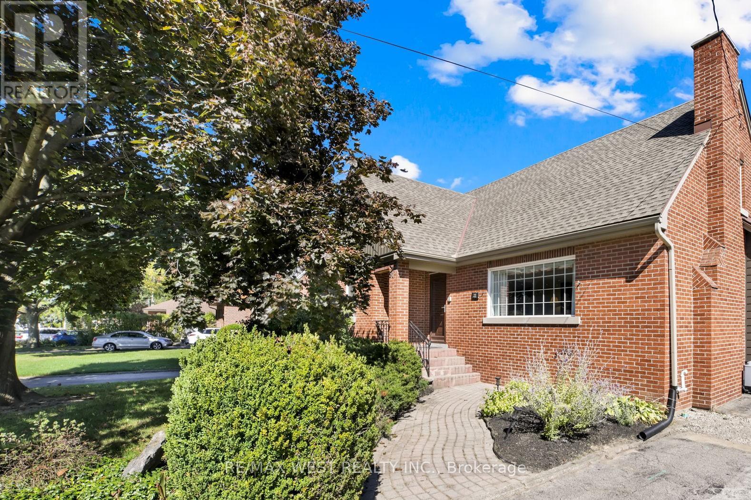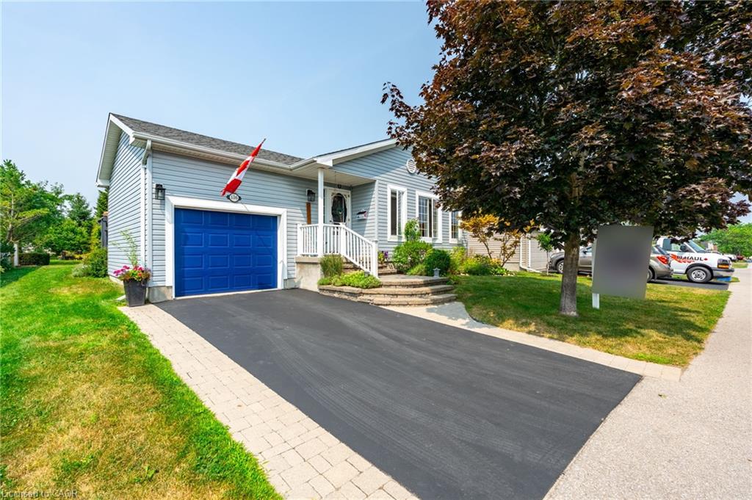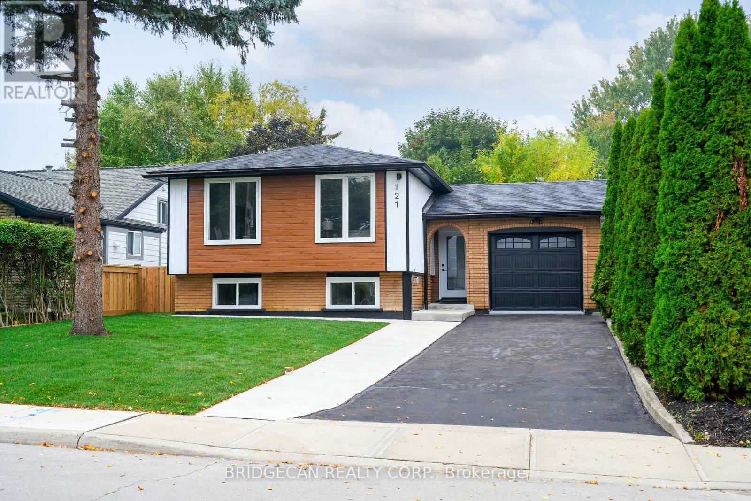- Houseful
- ON
- Burlington
- L7P
- 2284 Sideroad 1
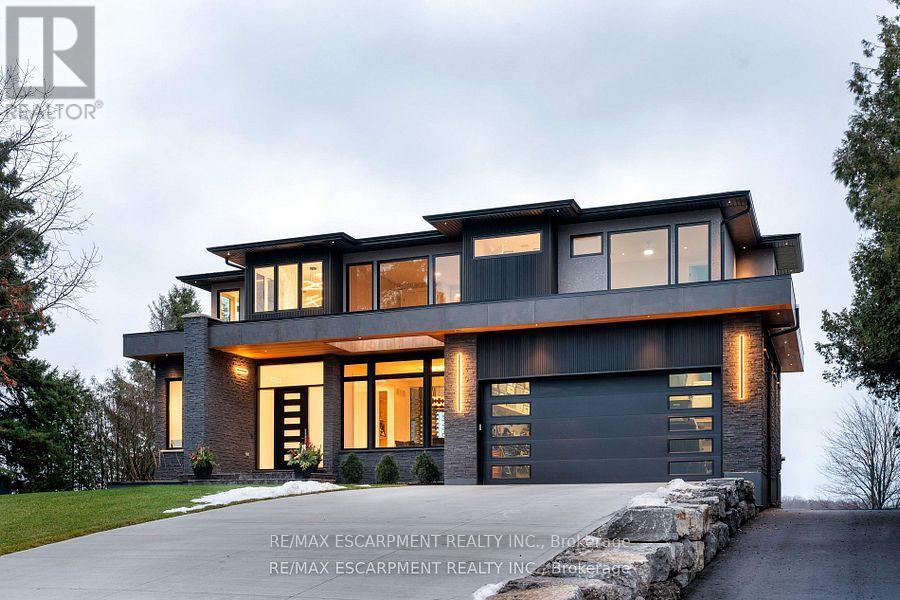
Highlights
Description
- Time on Housefulnew 16 minutes
- Property typeSingle family
- Median school Score
- Mortgage payment
Incredible one year old modern home. 4650 sq ft of above grade living space, with 1700 sg ft finished walk up basement. Enjoy the beautiful views of the Escarpment and Lake Ontario, backing on to the Bruce trail and farm land. Five bedrooms all with ensuites, a Nanny suite with separate entrance. Three extra powder rooms (total. 8 bathrooms, 5 bedrooms) for convenience. Take in beautiful sunrises from the east and watch breathtaking sunsets in the west. from this one acre lot. This home has been designed with ease of living, allowing 22 parking spots on this one acre lot. The back yard has plenty of space to design your own oasis. Convenient country living on Burlington's prestigious #1 sideroad, only minutes away from all amenities. (id:63267)
Home overview
- Cooling Central air conditioning
- Heat source Natural gas
- Heat type Forced air
- Sewer/ septic Septic system
- # total stories 2
- # parking spaces 22
- Has garage (y/n) Yes
- # full baths 4
- # half baths 4
- # total bathrooms 8.0
- # of above grade bedrooms 5
- Flooring Tile, hardwood
- Subdivision Rural burlington
- Lot size (acres) 0.0
- Listing # W12435390
- Property sub type Single family residence
- Status Active
- Primary bedroom 5.79m X 4.57m
Level: 2nd - 4th bedroom 4.27m X 3.96m
Level: 2nd - 3rd bedroom 3.96m X 3.96m
Level: 2nd - 2nd bedroom 4.27m X 3.96m
Level: 2nd - Eating area 2.74m X 2.44m
Level: Main - Kitchen 4.27m X 3.05m
Level: Main - Foyer 5.49m X 3.05m
Level: Main - Pantry 2.74m X 2.44m
Level: Main - Living room 6.1m X 5.49m
Level: Main - Office 4.27m X 3.96m
Level: Main - Dining room 4.27m X 3.05m
Level: Main
- Listing source url Https://www.realtor.ca/real-estate/28931293/2284-sideroad-1-burlington-rural-burlington
- Listing type identifier Idx

$-13,320
/ Month

