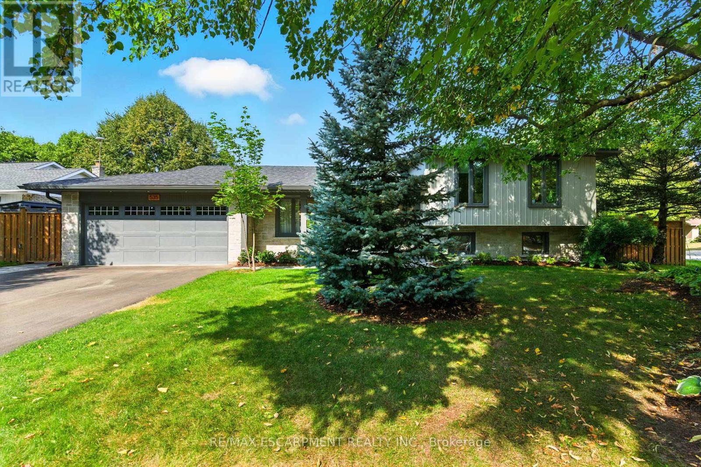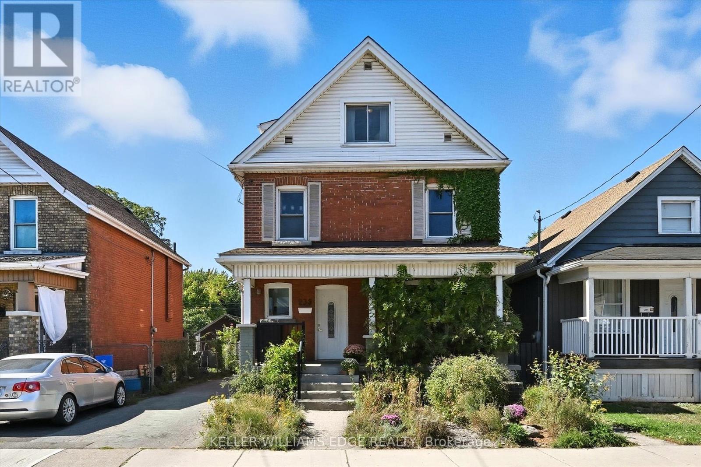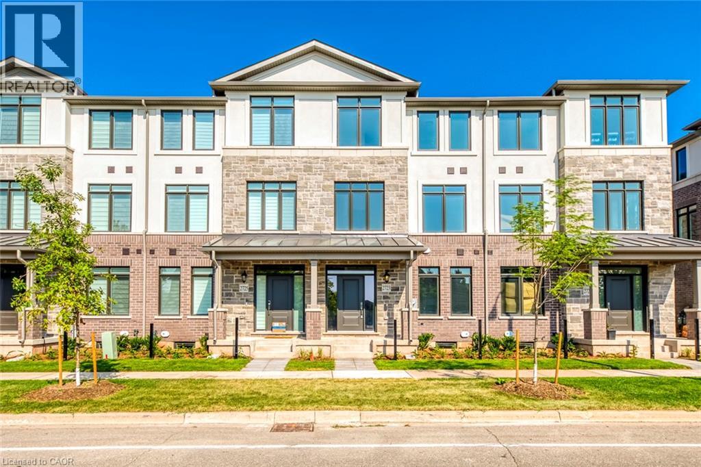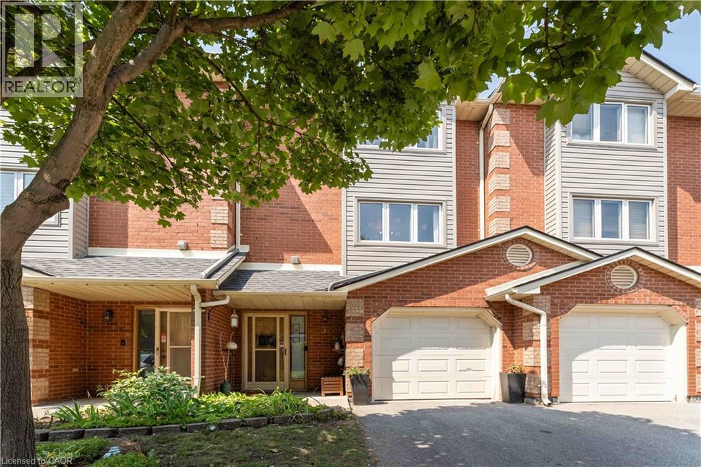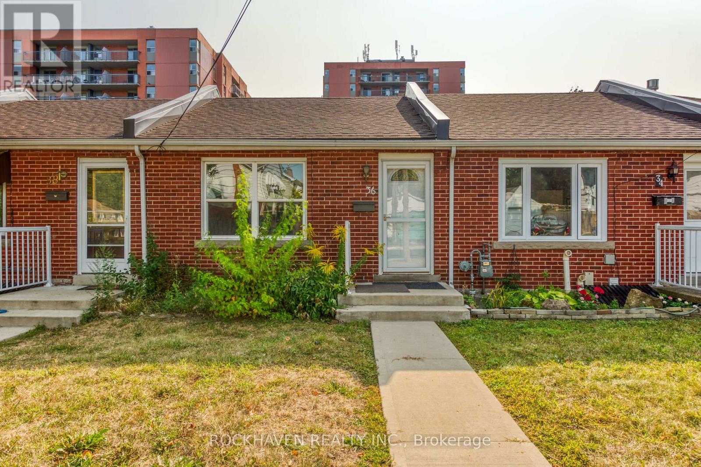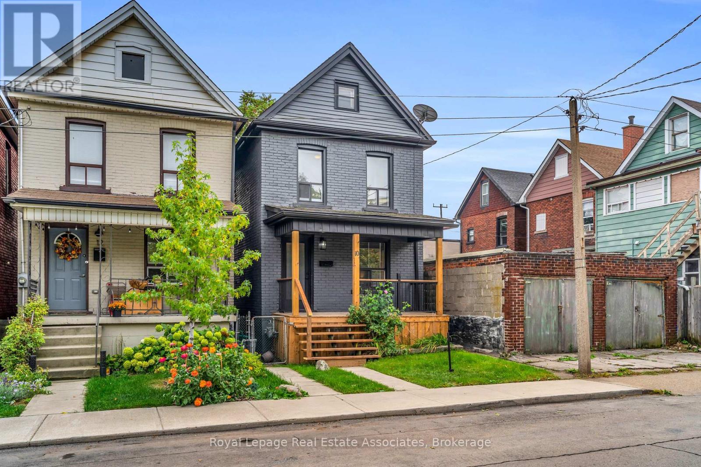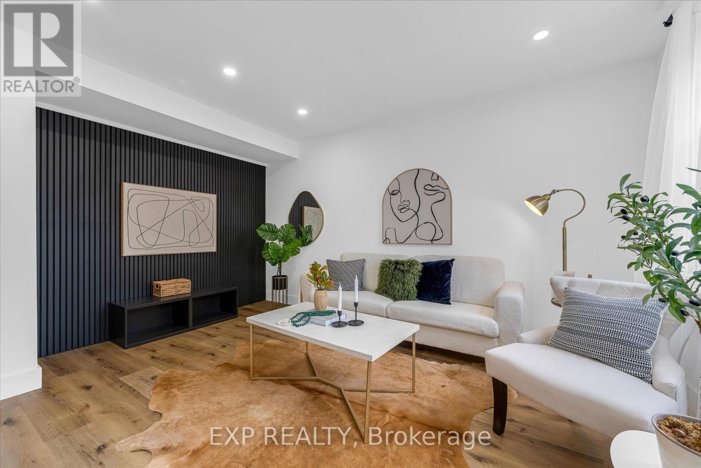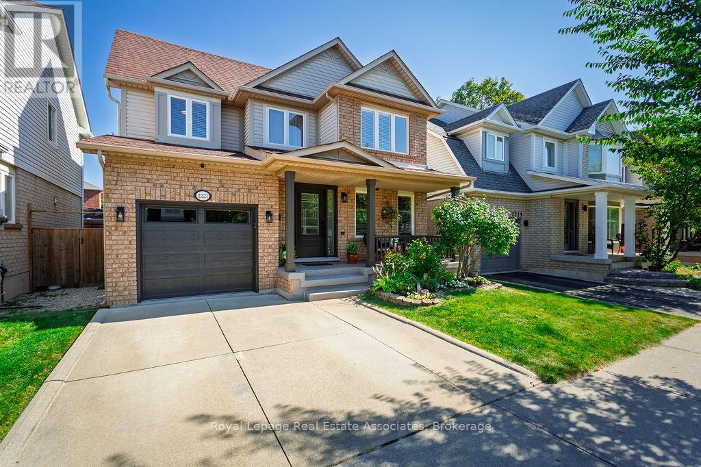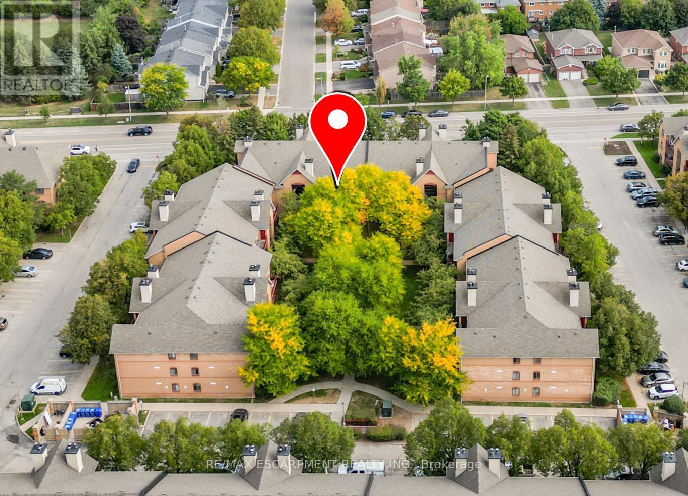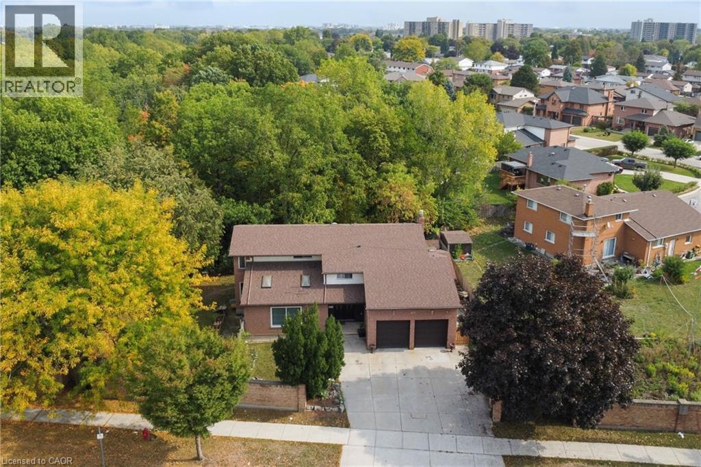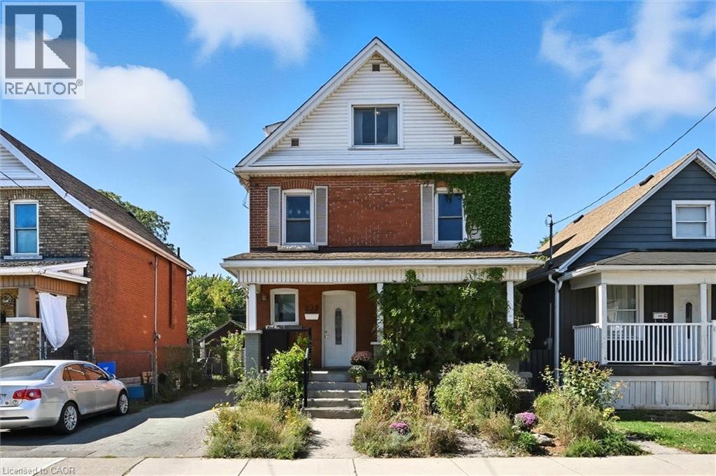- Houseful
- ON
- Burlington
- Brant Hills
- 2301 Cavendish Dr
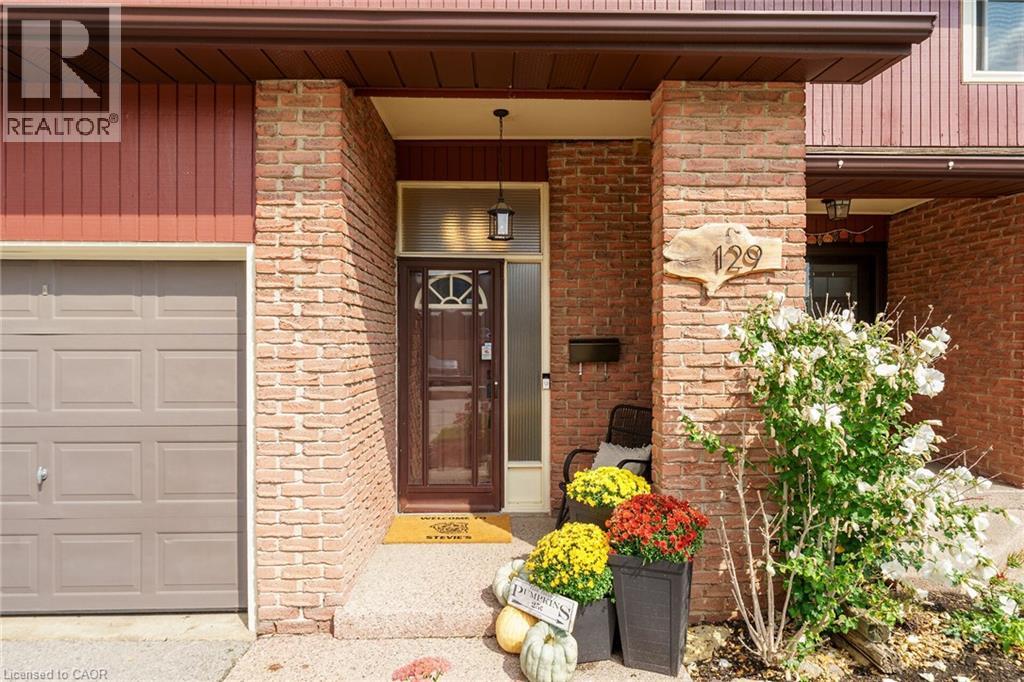
Highlights
This home is
33%
Time on Houseful
4 hours
School rated
6.5/10
Burlington
10.64%
Description
- Home value ($/Sqft)$366/Sqft
- Time on Housefulnew 4 hours
- Property typeSingle family
- Style2 level
- Neighbourhood
- Median school Score
- Mortgage payment
Are you looking for somewhere where that you can just come home after work and relax, without worrying about what renovation needs to be tackled next? Well, look no further!!! This home has been extensively renovated glowing with Pride of Ownership. Whether you enjoy hosting friends and family or just relaxing, this home proudly offers both. Cavendish Woods is a highly desired area. It is close to school, shopping, parks and public transit to list a few of the many amenities that surround the property. This property needs to be seen to be fully appreciated. (id:63267)
Home overview
Amenities / Utilities
- Cooling Central air conditioning
- Heat source Natural gas
- Heat type Forced air
- Sewer/ septic Municipal sewage system
Exterior
- # total stories 2
- # parking spaces 2
- Has garage (y/n) Yes
Interior
- # full baths 1
- # half baths 1
- # total bathrooms 2.0
- # of above grade bedrooms 3
Location
- Subdivision 341 - brant hills
Lot/ Land Details
- Lot desc Landscaped
Overview
- Lot size (acres) 0.0
- Building size 2186
- Listing # 40772805
- Property sub type Single family residence
- Status Active
Rooms Information
metric
- Bedroom 3.302m X 2.565m
Level: 2nd - Bathroom (# of pieces - 5) Measurements not available
Level: 2nd - Primary bedroom 4.877m X 3.861m
Level: 2nd - Bedroom 3.607m X 2.896m
Level: 2nd - Laundry 2.692m X 2.311m
Level: Basement - Bonus room 4.496m X 2.819m
Level: Basement - Recreational room 5.994m X 5.74m
Level: Basement - Bathroom (# of pieces - 2) Measurements not available
Level: Main - Dining room 2.997m X 2.54m
Level: Main - Kitchen 2.845m X 2.337m
Level: Main - Living room 5.588m X 3.505m
Level: Main
SOA_HOUSEKEEPING_ATTRS
- Listing source url Https://www.realtor.ca/real-estate/28901370/2301-cavendish-drive-burlington
- Listing type identifier Idx
The Home Overview listing data and Property Description above are provided by the Canadian Real Estate Association (CREA). All other information is provided by Houseful and its affiliates.

Lock your rate with RBC pre-approval
Mortgage rate is for illustrative purposes only. Please check RBC.com/mortgages for the current mortgage rates
$-1,640
/ Month25 Years fixed, 20% down payment, % interest
$493
Maintenance
$
$
$
%
$
%

Schedule a viewing
No obligation or purchase necessary, cancel at any time
Nearby Homes
Real estate & homes for sale nearby

