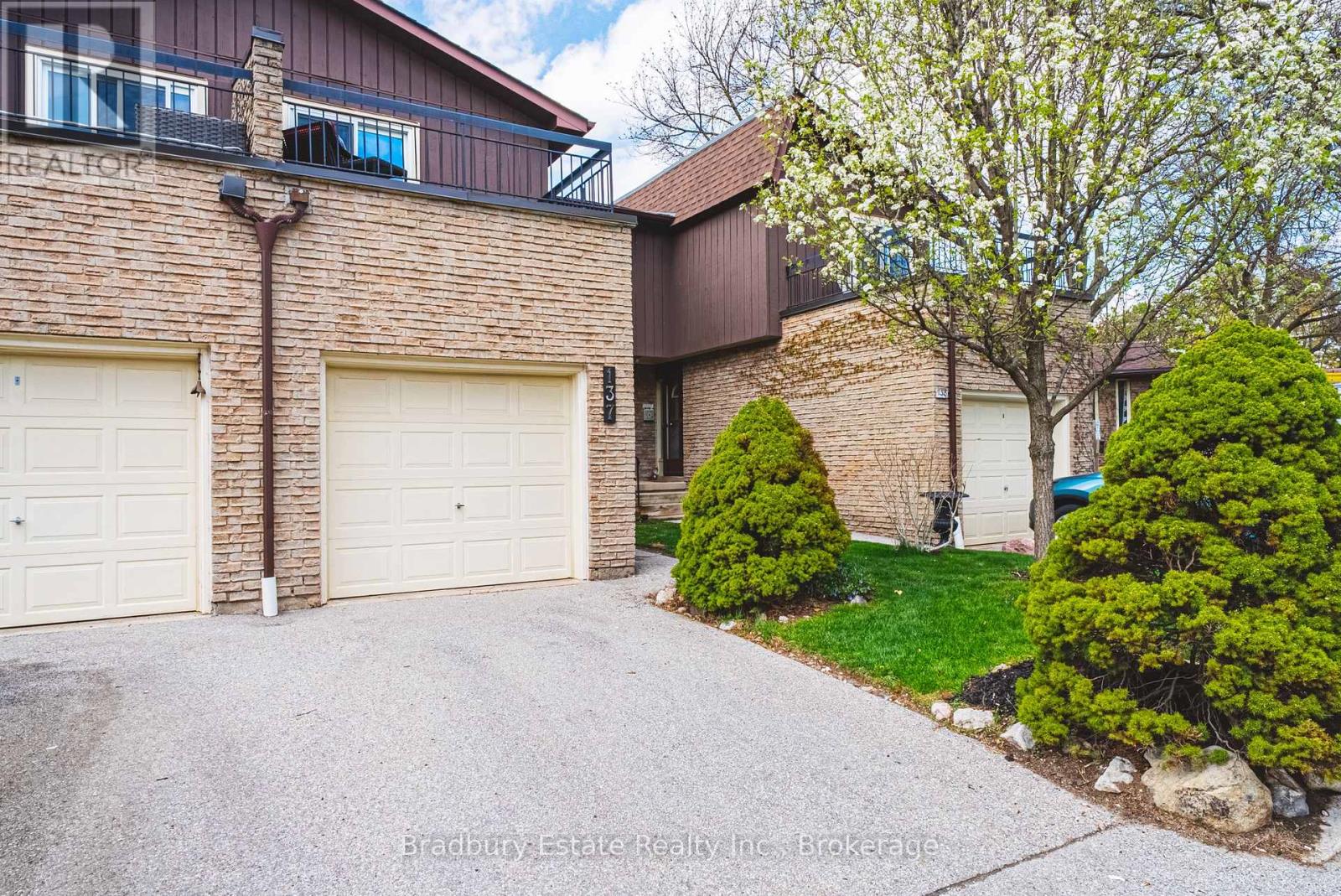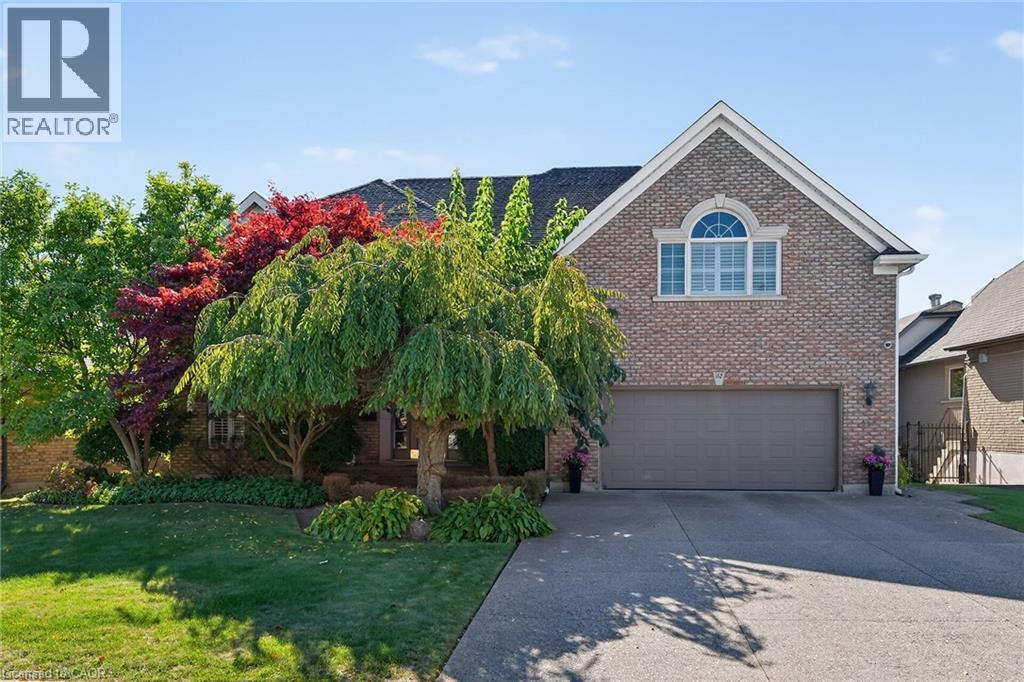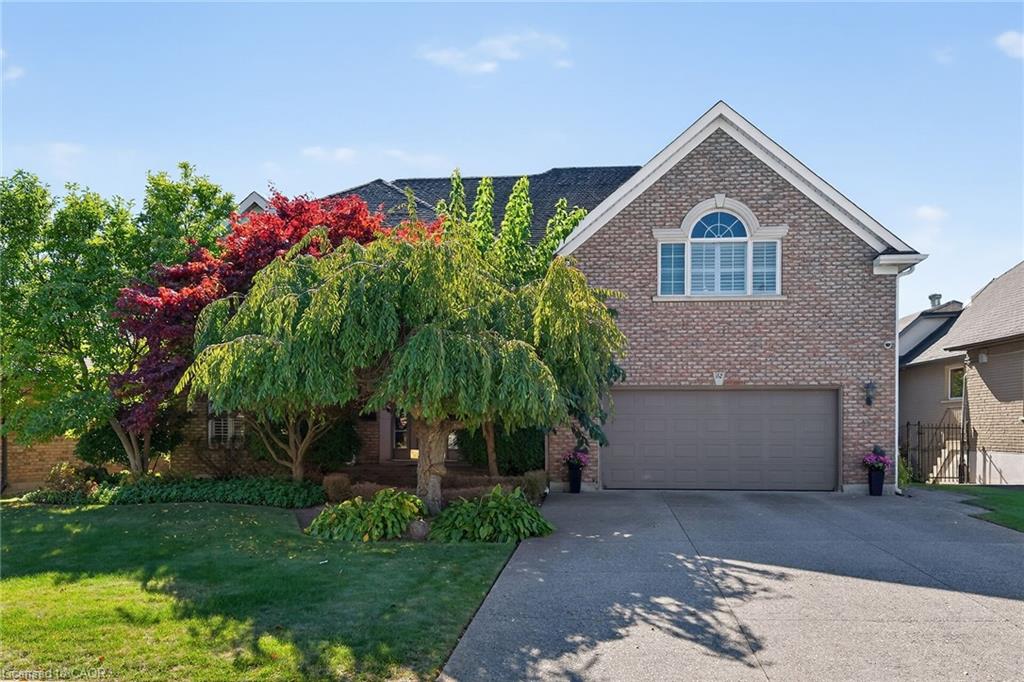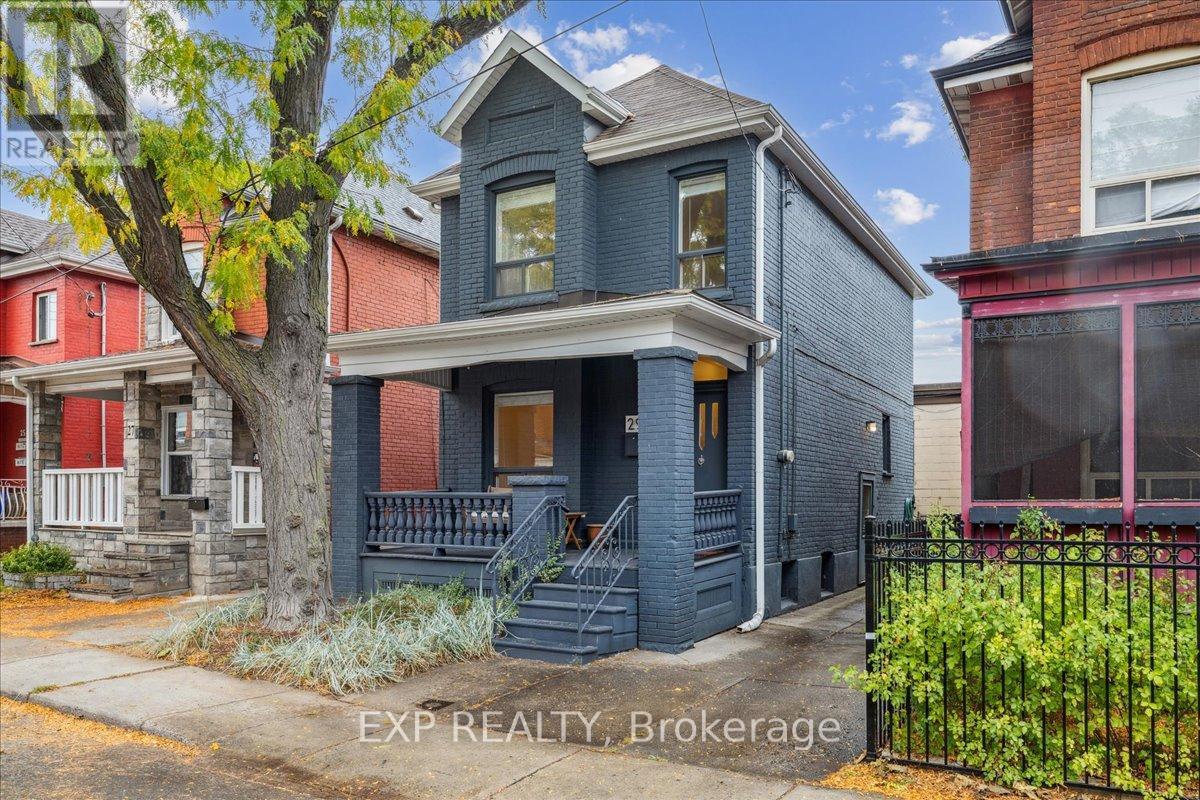- Houseful
- ON
- Burlington
- Brant Hills
- 137 2301 Cavendish Dr

Highlights
Description
- Time on Housefulnew 38 hours
- Property typeSingle family
- Neighbourhood
- Median school Score
- Mortgage payment
Beautifully updated and move-in ready, this 3-bedroom, 2.5-bath condo townhouse offers approx. 1,450 sq.ft. of bright, modern living space in the highly desirable Cavendish Woods community. The main floor features durable vinyl flooring, a spacious layout, and a walkout to a private patio perfect for outdoor dining or entertaining. The upgraded kitchen includes quartz countertops and ample cabinetry. Upstairs, the large primary bedroom offers direct access to a second private patio balcony, an ideal spot to enjoy your morning coffee or unwind at the end of the day. The fully finished basement provides extra living space for a family room, office, or gym. Additional features include a 1-car garage, private driveway, and access to well-maintained community amenities. A perfect opportunity for families, professionals, first-time buyers or downsizing and are looking for a stylish, low-maintenance home in a quiet, established neighbourhood. (id:63267)
Home overview
- Cooling Central air conditioning, ventilation system
- Heat source Natural gas
- Heat type Forced air
- # total stories 2
- # parking spaces 2
- Has garage (y/n) Yes
- # full baths 1
- # half baths 2
- # total bathrooms 3.0
- # of above grade bedrooms 3
- Community features Pet restrictions
- Subdivision Brant hills
- Lot size (acres) 0.0
- Listing # W12458841
- Property sub type Single family residence
- Status Active
- Primary bedroom 4.39m X 3.79m
Level: 2nd - 2nd bedroom 3.43m X 2.57m
Level: 2nd - 3rd bedroom 4.37m X 2.95m
Level: 2nd - Recreational room / games room 6m X 5.38m
Level: Basement - Kitchen 4.67m X 2.34m
Level: Main - Dining room 3.23m X 2.57m
Level: Main
- Listing source url Https://www.realtor.ca/real-estate/28981920/137-2301-cavendish-drive-burlington-brant-hills-brant-hills
- Listing type identifier Idx

$-1,490
/ Month












