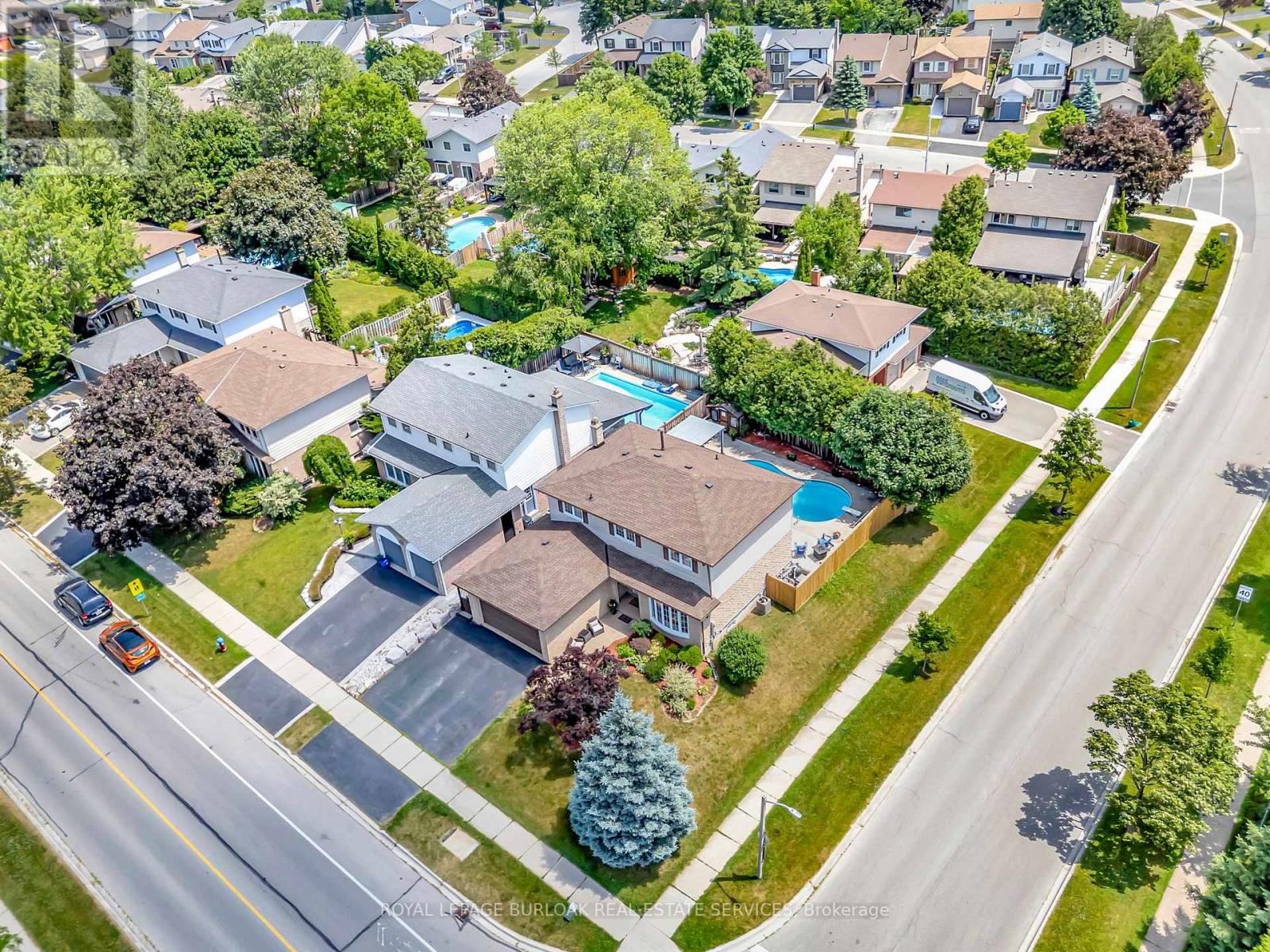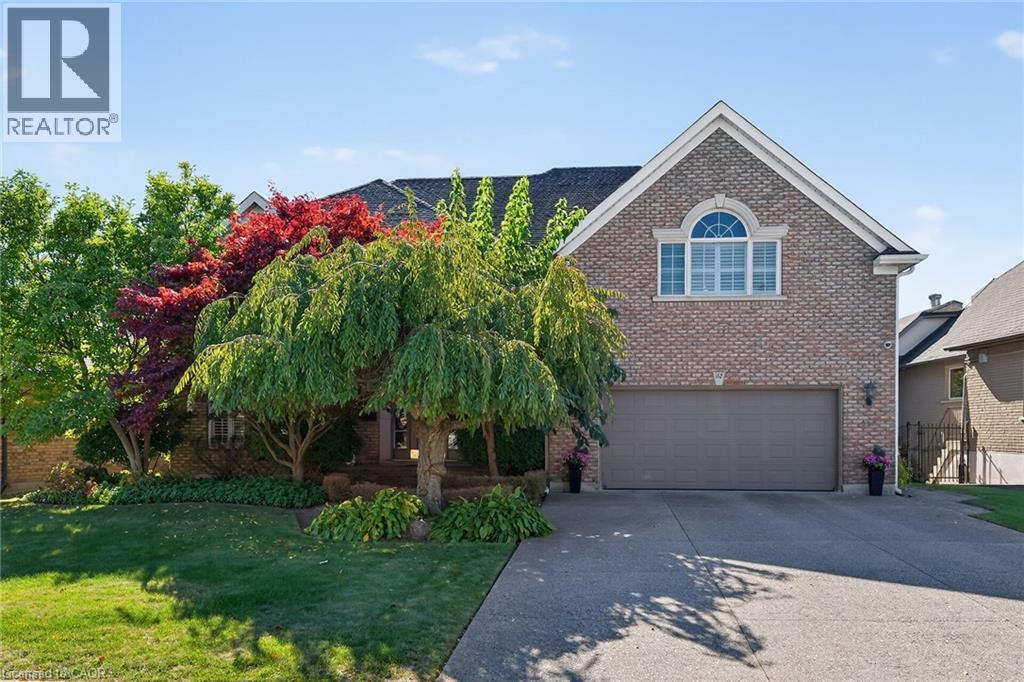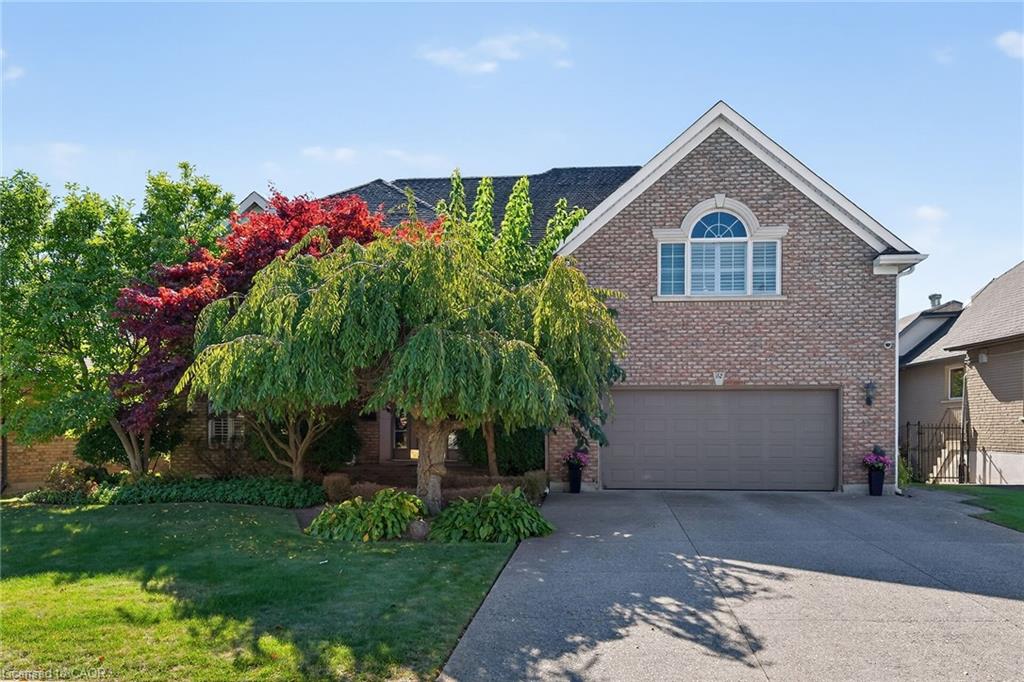- Houseful
- ON
- Burlington
- Brant Hills
- 2325 Duncaster Dr

Highlights
Description
- Time on Houseful58 days
- Property typeSingle family
- Neighbourhood
- Median school Score
- Mortgage payment
In the heart of Brant Hills, this 4-bedroom, 2.5-bathroom detached home blends comfort, community, and just the right touch of retreat. Step inside to a classic two-storey layout thats equal parts functional and welcoming - with four bedrooms upstairs, a finished basement below, and a main floor that opens to a backyard made for memory-making. Think: summer afternoons around the inground pool, dinners on the patio, and a layout that flows effortlessly from room to room. The double garage handles parking and storage with ease, and the location? Steps from local parks and the Brant Hills Community Centre - where neighbourhood connection is just part of the rhythm. Whether youre upsizing, settling in, or ready to host the next pool party this homes got the heartbeat of Brant Hills built right in. (id:63267)
Home overview
- Cooling Central air conditioning
- Heat source Natural gas
- Heat type Forced air
- Has pool (y/n) Yes
- Sewer/ septic Sanitary sewer
- # total stories 2
- # parking spaces 4
- Has garage (y/n) Yes
- # full baths 2
- # half baths 1
- # total bathrooms 3.0
- # of above grade bedrooms 4
- Has fireplace (y/n) Yes
- Subdivision Brant hills
- Lot size (acres) 0.0
- Listing # W12260731
- Property sub type Single family residence
- Status Active
- Primary bedroom 3.71m X 5.84m
Level: 2nd - 3rd bedroom 3.04m X 4.03m
Level: 2nd - 2nd bedroom 4.34m X 2.96m
Level: 2nd - Bathroom 2.72m X 2.02m
Level: 2nd - Bathroom 2.57m X 1.48m
Level: 2nd - 4th bedroom 3.04m X 3.28m
Level: 2nd - Family room 3.6m X 5.13m
Level: Ground - Bathroom 1.92m X 0.92m
Level: Ground - Dining room 3.19m X 3.1m
Level: Ground - Living room 3.61m X 5.71m
Level: Ground - Kitchen 4.06m X 3.66m
Level: Ground - Foyer 2.76m X 3.11m
Level: Ground - Laundry 2.38m X 2.02m
Level: Ground
- Listing source url Https://www.realtor.ca/real-estate/28554630/2325-duncaster-drive-burlington-brant-hills-brant-hills
- Listing type identifier Idx

$-3,466
/ Month












