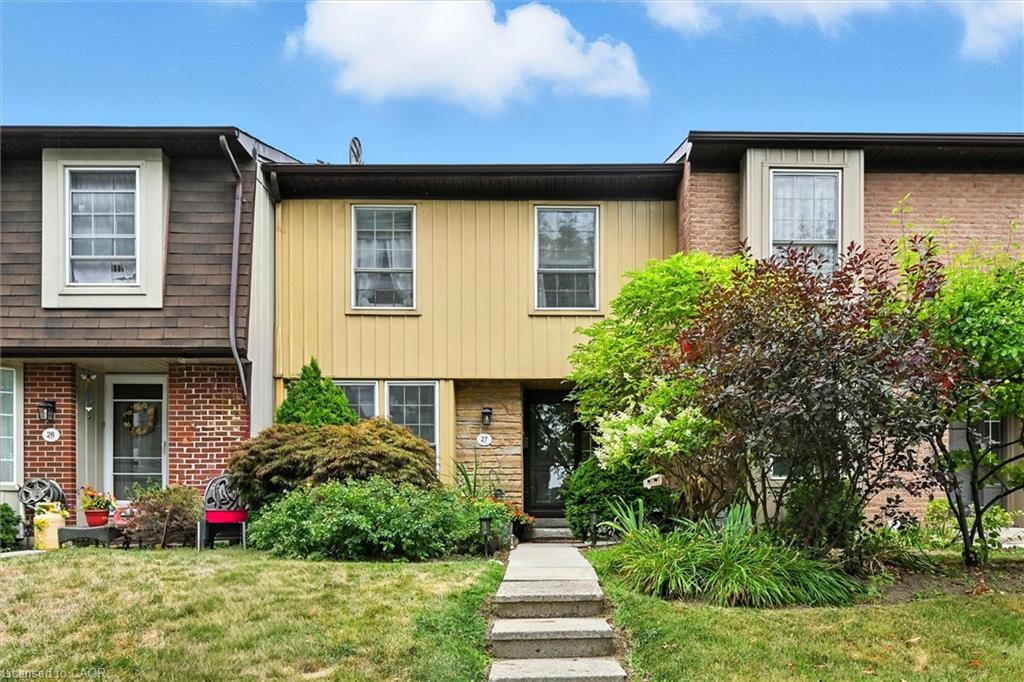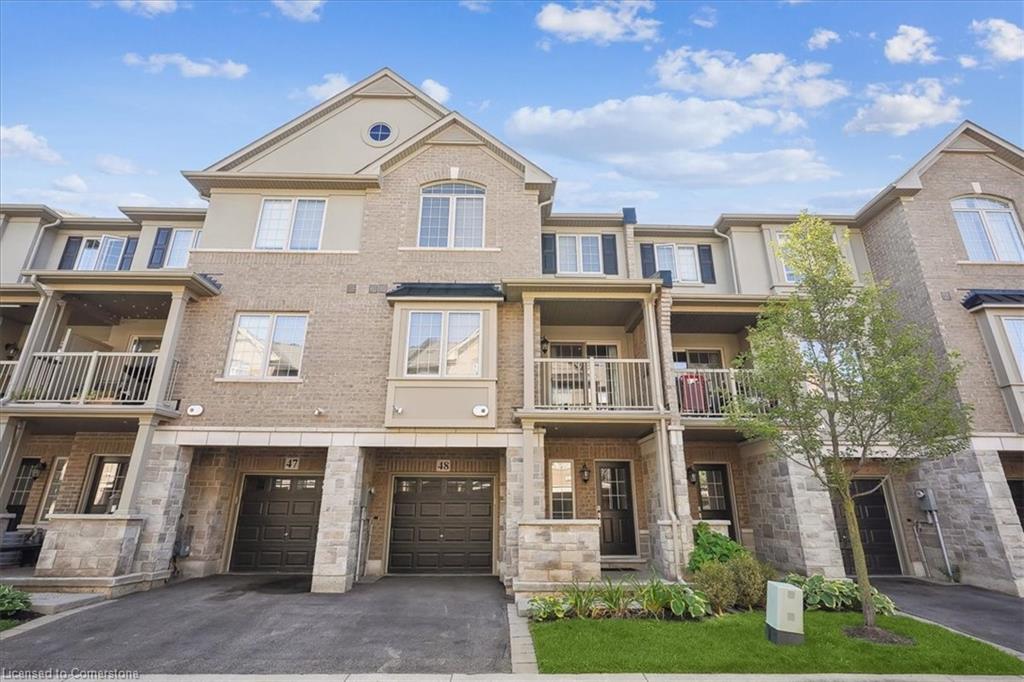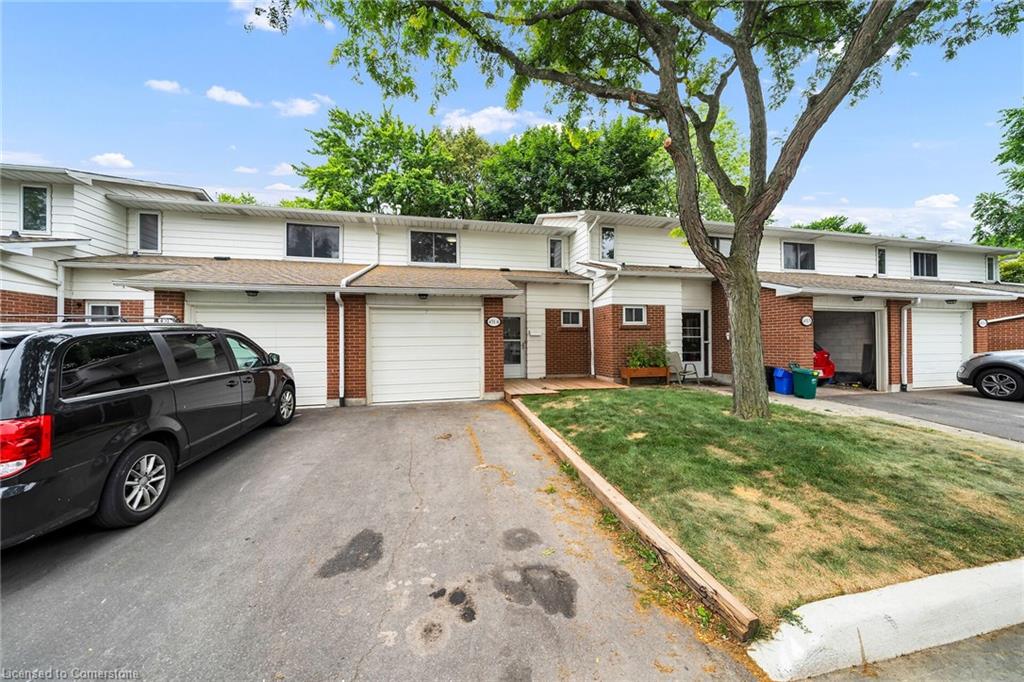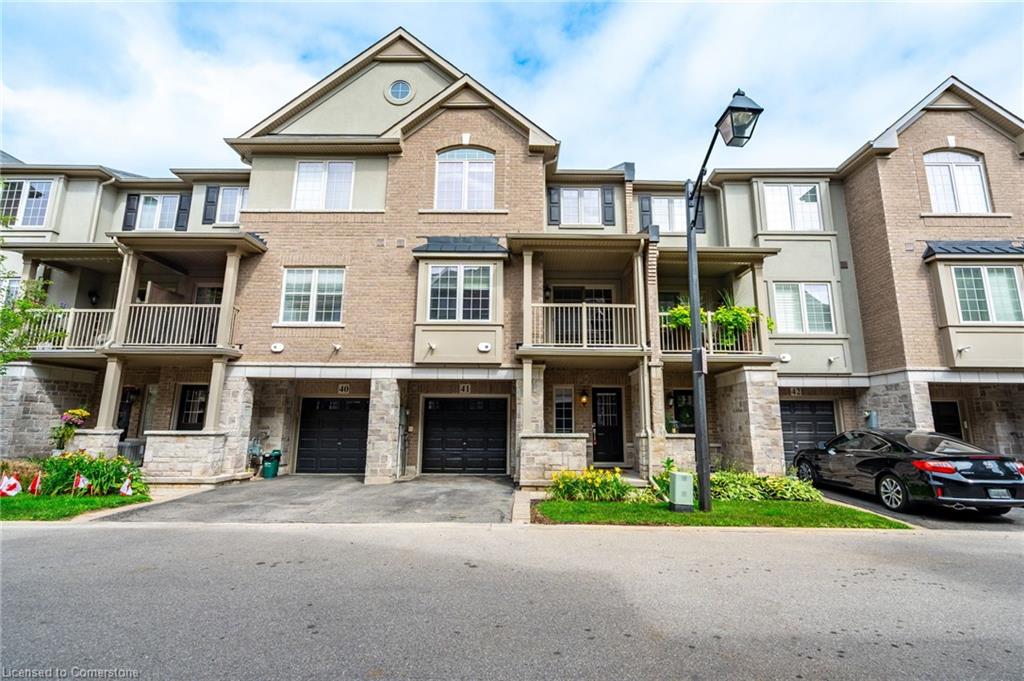- Houseful
- ON
- Burlington
- L7R
- 2362 New Street Unit 8
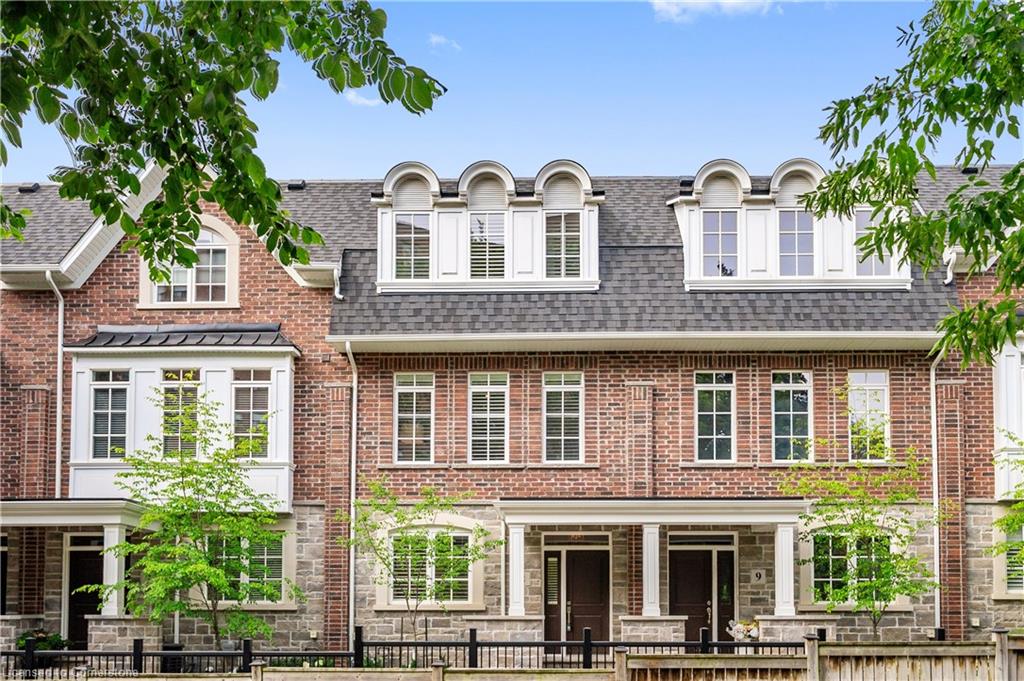
Highlights
Description
- Home value ($/Sqft)$655/Sqft
- Time on Houseful41 days
- Property typeResidential
- Style3 storey
- Median school Score
- Year built2019
- Garage spaces2
- Mortgage payment
This stunning 3-bedroom, 3.5-bathroom townhome is just a short walk to downtown, the lake, bike path, and a multitude of parks and recreational amenities. Step inside and experience a sense of calm and sophistication, with high-end finishes and elegant decor throughout. The main living area is thoughtfully designed for both everyday living and entertaining, featuring a custom fireplace with built-in cabinetry, shutters on all windows, and a 2-piece powder room. The kitchen is a true showstopper, complete with a large island with seating, top-of-the-line stainless steel appliances, under-cabinet lighting, and a spacious dining area with bonus built-in storage. From here, step out to your private patio, enjoy full-day sun or relax under the retractable awning. Each of the three bedrooms features its own ensuite, and upper-level laundry adds everyday convenience. The lower level includes an unfinished basement with custom wood shelving for additional storage. This home also offers a rare 2-car garage with interior entry plus a private driveway, plenty of space for parking and storage. Only six years old and meticulously kept, this townhome offers low-maintenance luxury living in a welcoming and quiet community that blends indoor comfort with an active outdoor lifestyle.
Home overview
- Cooling Central air
- Heat type Forced air, natural gas
- Pets allowed (y/n) No
- Sewer/ septic Sewer (municipal)
- Utilities Cable available
- Building amenities Bbqs permitted, parking
- Construction materials Brick, stone
- Foundation Poured concrete
- Roof Asphalt shing
- Exterior features Awning(s), balcony, landscaped
- Other structures None
- # garage spaces 2
- # parking spaces 4
- Has garage (y/n) Yes
- Parking desc Attached garage, garage door opener, inside entry
- # full baths 3
- # half baths 1
- # total bathrooms 4.0
- # of above grade bedrooms 3
- # of rooms 9
- Appliances Dishwasher, dryer, microwave, range hood, refrigerator, washer
- Has fireplace (y/n) Yes
- Laundry information Laundry closet
- Interior features Auto garage door remote(s)
- County Halton
- Area 31 - burlington
- Water source Municipal
- Zoning description Rm2-468
- Elementary school Central
- High school Nelson
- Lot desc Urban, dog park, library, park, place of worship, playground nearby, rec./community centre, regional mall, school bus route, shopping nearby
- Basement information Full, unfinished
- Building size 1831
- Mls® # 40754726
- Property sub type Townhouse
- Status Active
- Tax year 2025
- Kitchen Eat in Kitchen
Level: 2nd - Living room Second
Level: 2nd - Bathroom Power Bathroom, Sink & Toilet
Level: 2nd - Bedroom Broadloom
Level: 3rd - Bedroom Primary Bedroom
Level: 3rd - Bathroom Bathroom
Level: 3rd - Bathroom Primary Ensuite
Level: 3rd - Bedroom Main
Level: Main - Bathroom 4 piece Bath
Level: Main
- Listing type identifier Idx

$-2,504
/ Month

