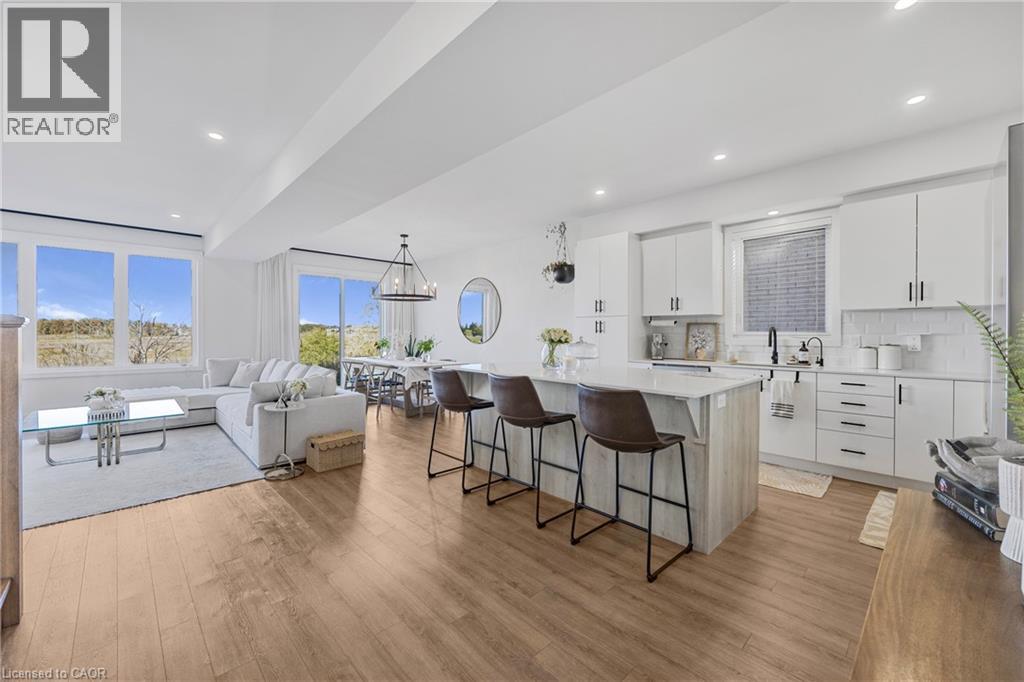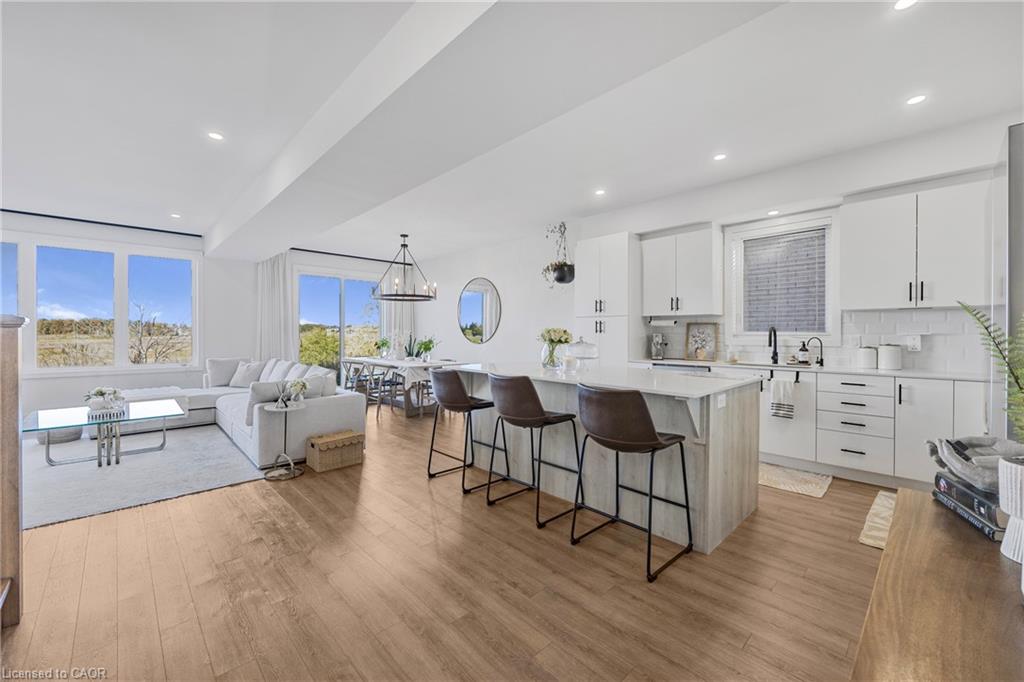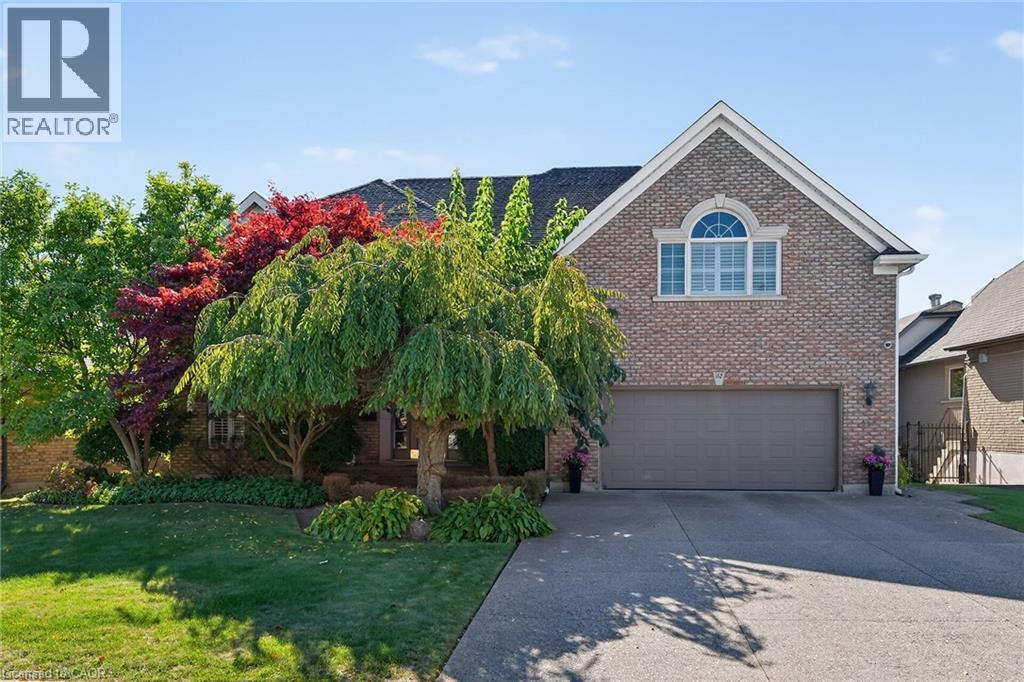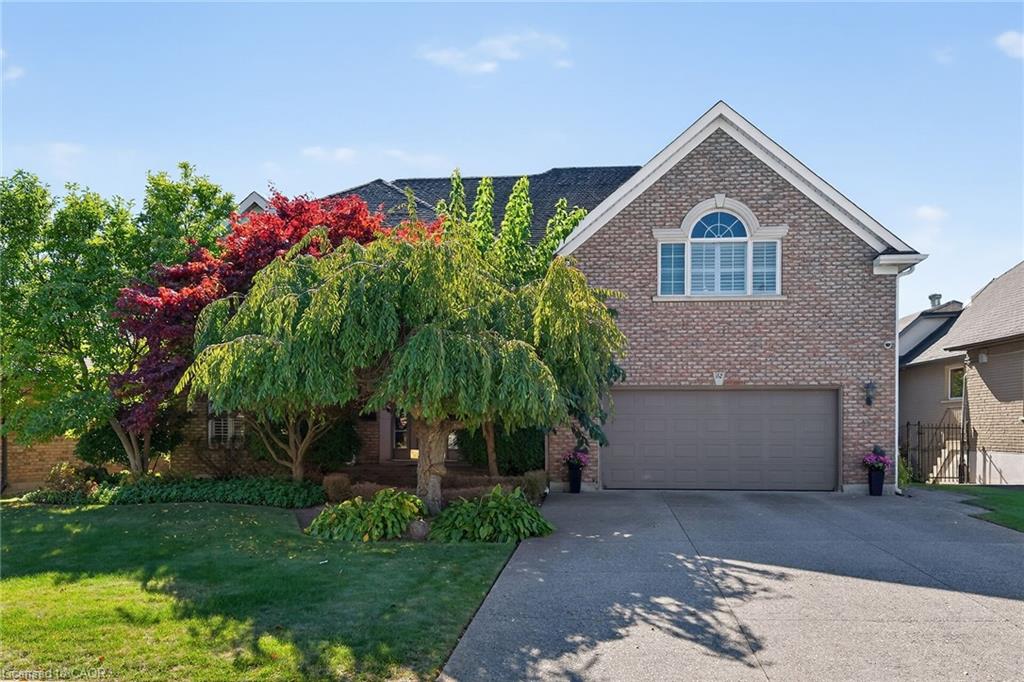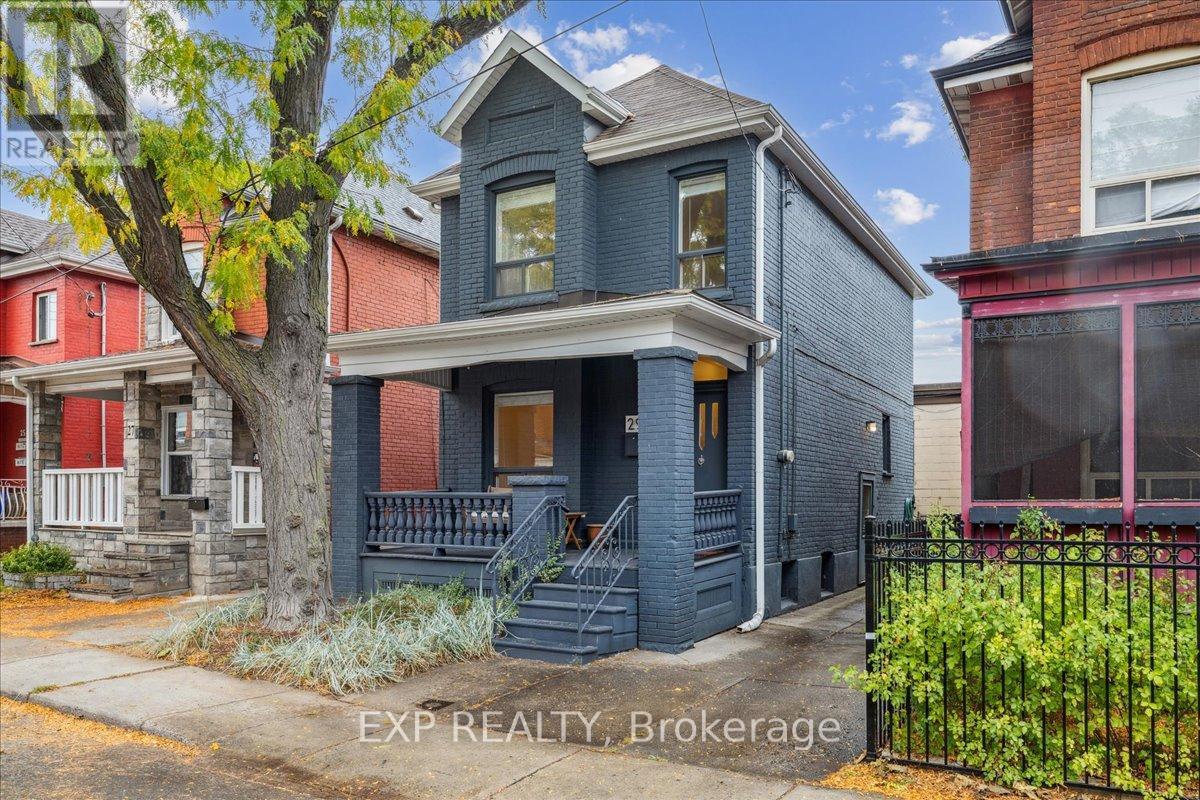- Houseful
- ON
- Burlington
- Mountainside
- 2363 Parkway Dr
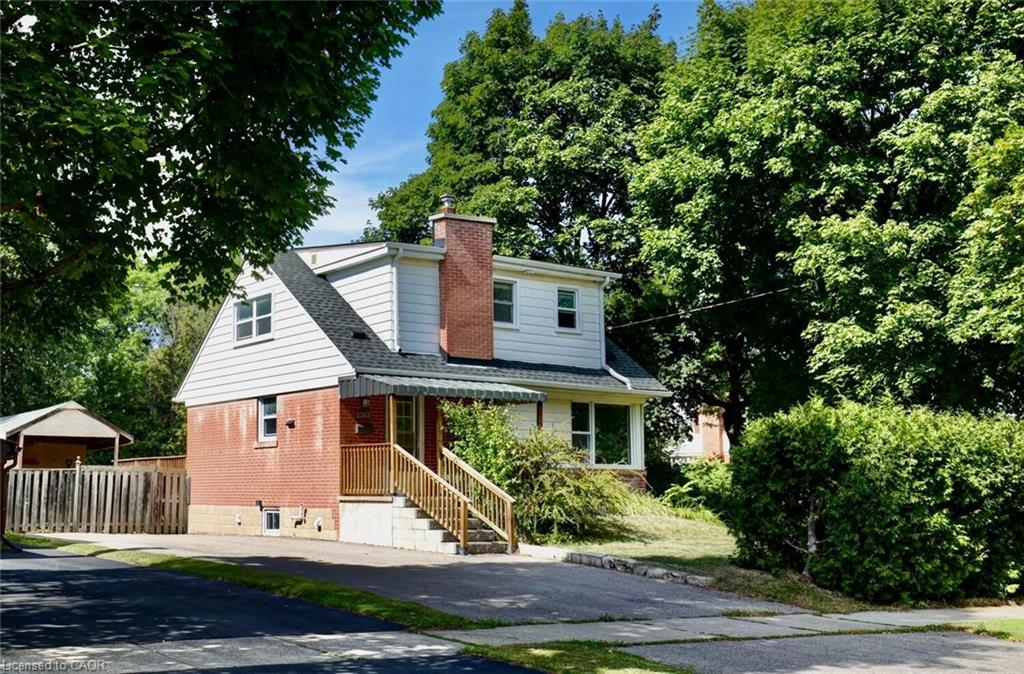
2363 Parkway Dr
2363 Parkway Dr
Highlights
Description
- Home value ($/Sqft)$505/Sqft
- Time on Houseful47 days
- Property typeResidential
- StyleTwo story
- Neighbourhood
- Median school Score
- Lot size7,115 Sqft
- Year built1954
- Mortgage payment
Gorgeous Detached Home on an Oversized Sunny Lot in Burlington! Tucked away on a quiet, leafy street, this charming home sits in a fantastic, family-friendly neighbourhood of single-family homes interwoven with parks, trails, wooded areas, sports facilities, and community centres. A welcoming south-facing covered porch sets the tone as you step inside this move-in-ready home. Mature hedges surround the property, offering privacy and a serene setting. The renovated IKEA kitchen features ample counter space, large pantry with pull out drawers, LED pot lights, porcelain floors, and HiSense stainless steel appliances. An open-concept breakfast room flows seamlessly to the oversized three-tier deck and sprawling lawn—perfect for entertaining & family fun. The bright and inviting living room boasts a large corner window and modern vinyl flooring. The main floor includes a primary bedroom, while the second floor offers a renovated bathroom with porcelain floors, a large vanity, a Kohler toilet & a sunny window, along with two additional bedrooms, each with walk-in closets & shelving. Brand new hardwods upstairs&staircase. The lower level, with a separate backyard entrance, provides excellent additional living space. It includes a spacious recreation room with new vinyl flooring, an above-grade window, and built-in shelving, plus a modern bathroom with built-in shower. New sump pump water proofingcompleted in 2024. A bright laundry room with above-grade window, built-in shelving & ample storage completes this level. Very flexible layout with main floor bedroom & lower level easily converted to an apartment or in-law suite Prime Location: Easy access to Highway 407 & 403/QEW, Burlington GO Station, three major shopping and power centres, Mountainside Rec Centre, Costco, and beautiful Downtown Burlington with its world-class dining, Brant Street Pier, waterfront trails, Port Nelson Park on Lake Ontario, the Royal Botanical Gardens, and Joseph Brant Hospital.
Home overview
- Cooling Central air
- Heat type Forced air, natural gas
- Pets allowed (y/n) No
- Sewer/ septic Sewer (municipal)
- Utilities Cable connected, cell service, electricity connected, garbage/sanitary collection, natural gas connected, recycling pickup, street lights, phone connected
- Construction materials Aluminum siding, brick
- Foundation Concrete block
- Roof Asphalt shing
- Exterior features Private entrance
- Fencing Full
- # parking spaces 6
- Parking desc Asphalt
- # full baths 2
- # total bathrooms 2.0
- # of above grade bedrooms 3
- # of rooms 10
- Appliances Dishwasher, dryer, range hood, refrigerator, stove, washer
- Has fireplace (y/n) Yes
- Laundry information Lower level
- Interior features High speed internet, floor drains, water meter, work bench
- County Halton
- Area 34 - burlington
- View Garden
- Water body type Lake/pond
- Water source Municipal-metered
- Zoning description R2.3
- Elementary school Rolling meadows, clarksdale, st gabriel ces
- High school M.m. robinson, notre dame css
- Lot desc Urban, rectangular, arts centre, corner lot, hospital, library, major highway, park, place of worship, playground nearby, public transit, rec./community centre, schools, trails
- Lot dimensions 60 x 120
- Water features Lake/pond
- Approx lot size (range) 0 - 0.5
- Lot size (acres) 7115.0
- Basement information Separate entrance, walk-up access, full, finished
- Building size 1819
- Mls® # 40764650
- Property sub type Single family residence
- Status Active
- Tax year 2025
- Primary bedroom Cozy bedroom with large and bright walk closet equipped with shelving.
Level: 2nd - Bedroom Bright bedroom with large walk in closet equioed with shelving.
Level: 2nd - Bathroom Renovated bathroom with oversized vanity, Kohler toilet, bathtub/shower combo and sunny window.
Level: 2nd - Bathroom Modern bahtroom with oversized shower.
Level: Lower - Laundry Above grade window, built in multiple shelving units, ample storage. Samsung washer and dryer.
Level: Lower - Great room LED lighting, above grade window, built in shelving, vinyl flooring.
Level: Lower - Breakfast room Porcelain floors, walk out to three tier deck.
Level: Main - Bedroom Vinyl flooring, practical main floor bedroom.
Level: Main - Kitchen Espresso coloured, Open Concept IKEA kitchen with porcelain flooring, ample counterspace, large pantry with pull out drawers, LED pot lights, subway tile backsplash. Combined with breakfast room. Walk out to three tier deck.
Level: Main - Living room Sunny room with new vinyl floring, large corner window, overlooking the lawn flanked by privacy hedges.
Level: Main
- Listing type identifier Idx

$-2,448
/ Month



