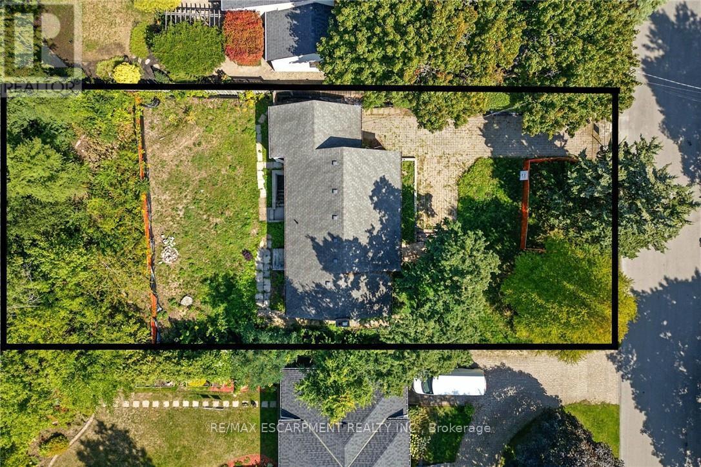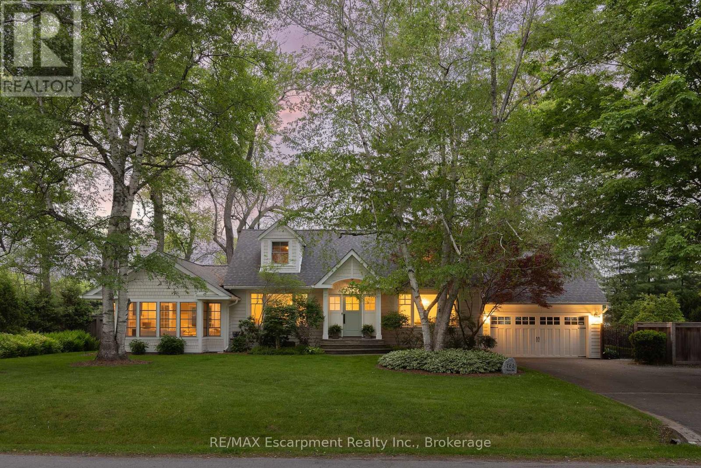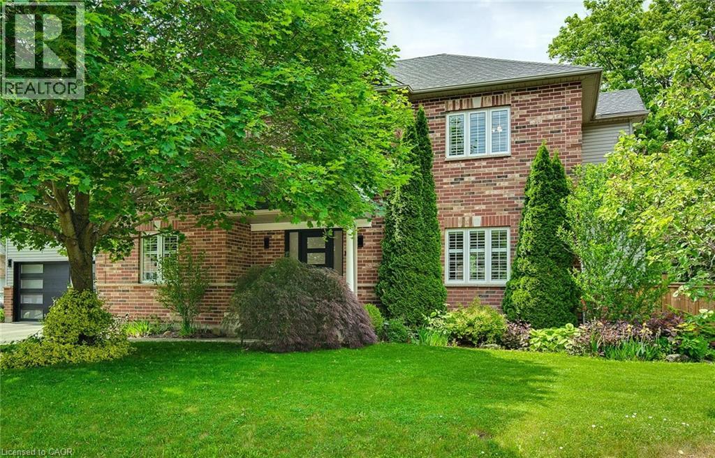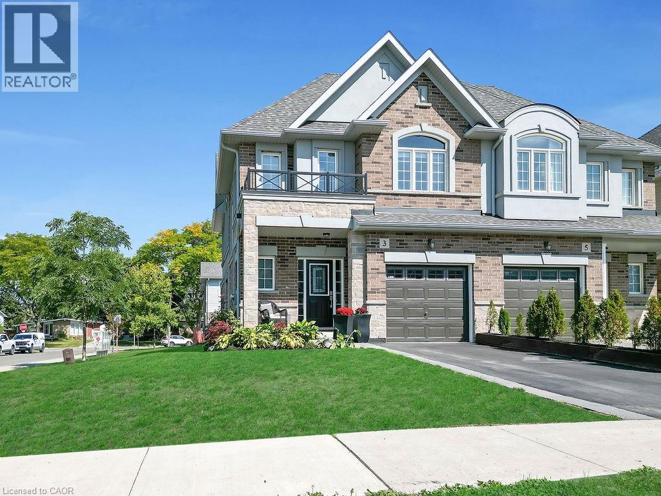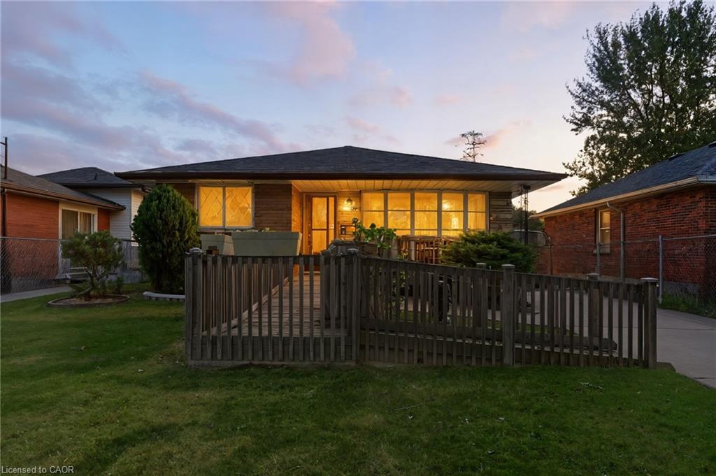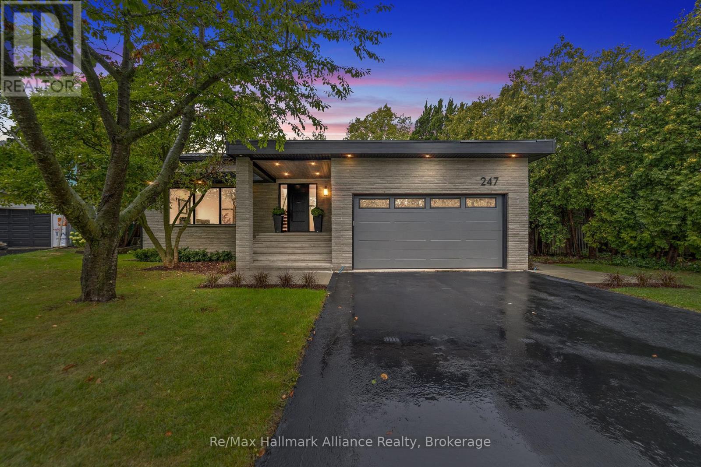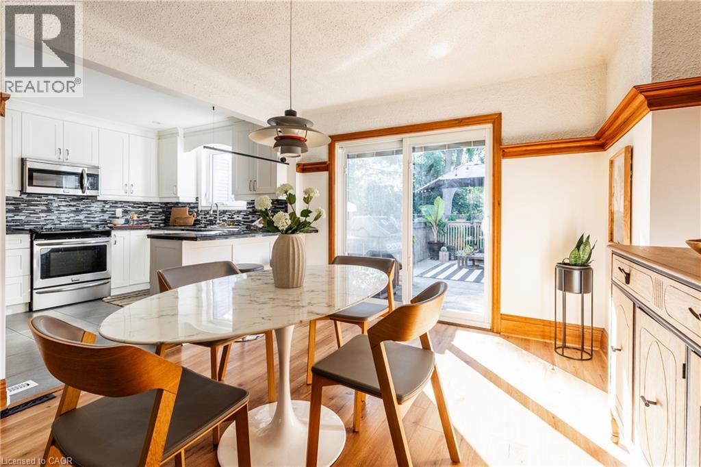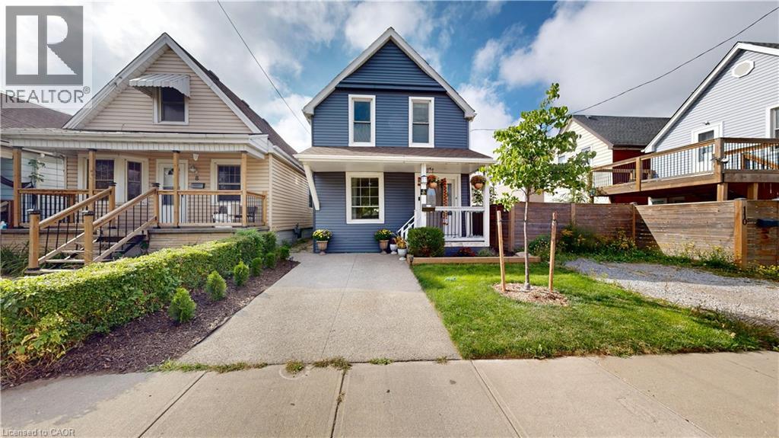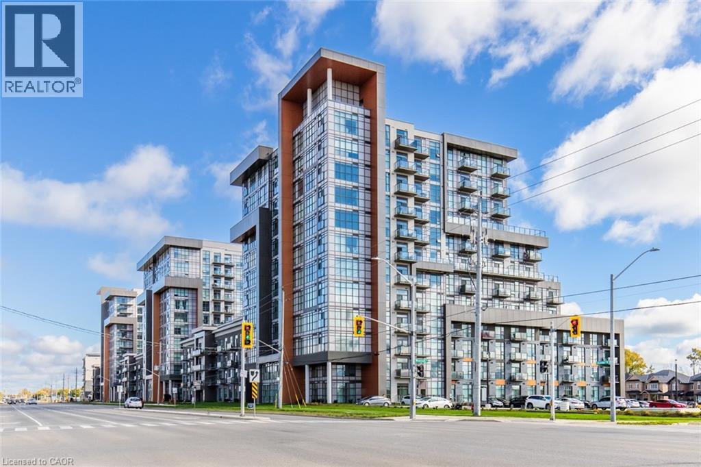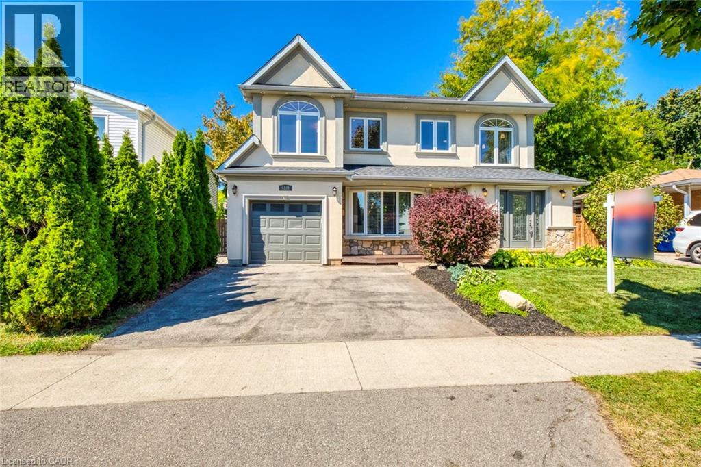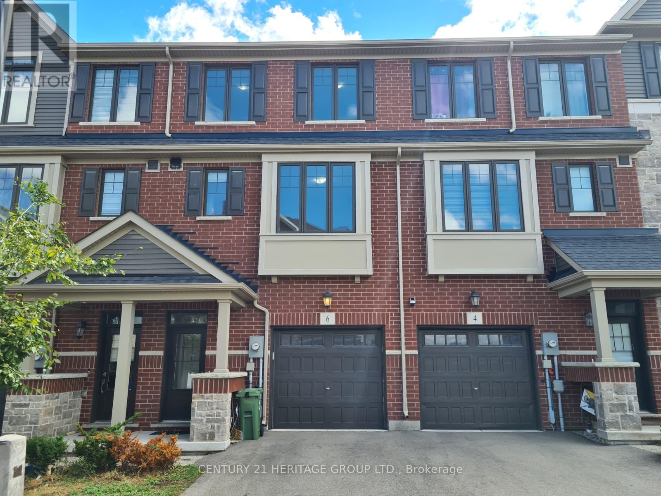- Houseful
- ON
- Burlington
- Mountainside
- 2366 Tait Ave
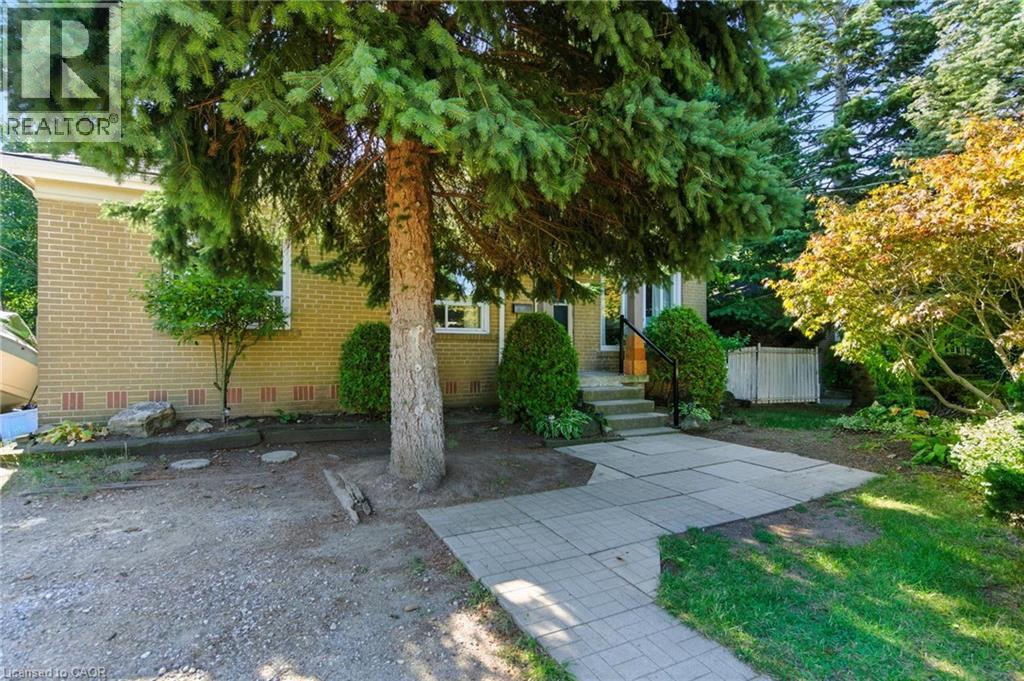
Highlights
Description
- Home value ($/Sqft)$331/Sqft
- Time on Housefulnew 1 hour
- Property typeSingle family
- StyleBungalow
- Neighbourhood
- Median school Score
- Mortgage payment
Welcome to 2366 Tait Avenue ! a solid brick bungalow nestled in Burlington’s desirable Mountainside neighbourhood. Sitting on a generous 62 x 100 ft lot, this well-maintained home features 3 spacious bedrooms on the main level and 2 additional bedrooms in the fully finished basement, offering flexibility for families or multi-generational living. With 2 full bathrooms and over 2,100 sq ft of total finished living space (1,058 sq ft per level), there's plenty of room to grow, relax, or entertain. A private backyard, and a layout that's easy to customize or modernize. Ideally located close to parks, schools, shopping, and major commuter routes, it’s a fantastic opportunity for homeowners and investors alike. A solid home with a timeless footprint in a family-friendly community. (id:63267)
Home overview
- Cooling None
- Heat source Electric
- Heat type Forced air
- Sewer/ septic Municipal sewage system
- # total stories 1
- # parking spaces 2
- # full baths 2
- # total bathrooms 2.0
- # of above grade bedrooms 5
- Subdivision 342 - mountainside
- Lot size (acres) 0.0
- Building size 2116
- Listing # 40770750
- Property sub type Single family residence
- Status Active
- Utility Measurements not available
Level: Basement - Laundry Measurements not available
Level: Basement - Bedroom 2.87m X 3.531m
Level: Basement - Bathroom (# of pieces - 4) 2.87m X 2.642m
Level: Basement - Recreational room 7.874m X 5.613m
Level: Basement - Bedroom 2.565m X 3.962m
Level: Basement - Primary bedroom 3.81m X 4.064m
Level: Main - Bedroom 2.489m X 4.064m
Level: Main - Bedroom 2.667m X 3.429m
Level: Main - Dining room 2.235m X 3.048m
Level: Main - Kitchen 2.718m X 3.048m
Level: Main - Living room 4.394m X 4.445m
Level: Main - Bathroom (# of pieces - 4) Measurements not available
Level: Main
- Listing source url Https://www.realtor.ca/real-estate/28876452/2366-tait-avenue-burlington
- Listing type identifier Idx

$-1,866
/ Month

