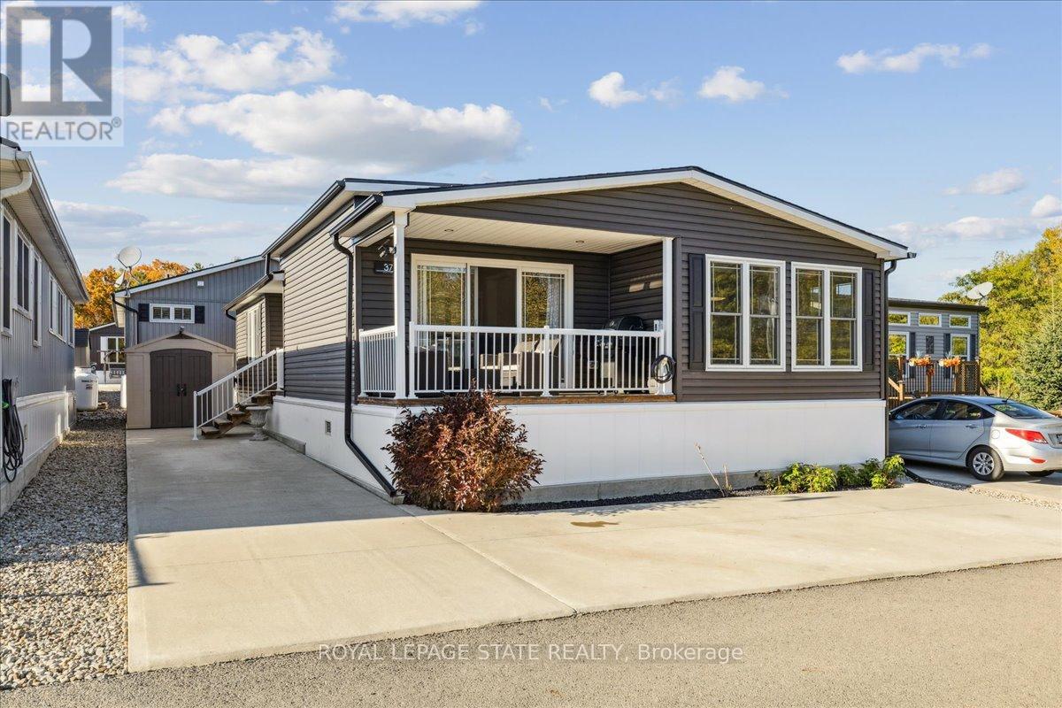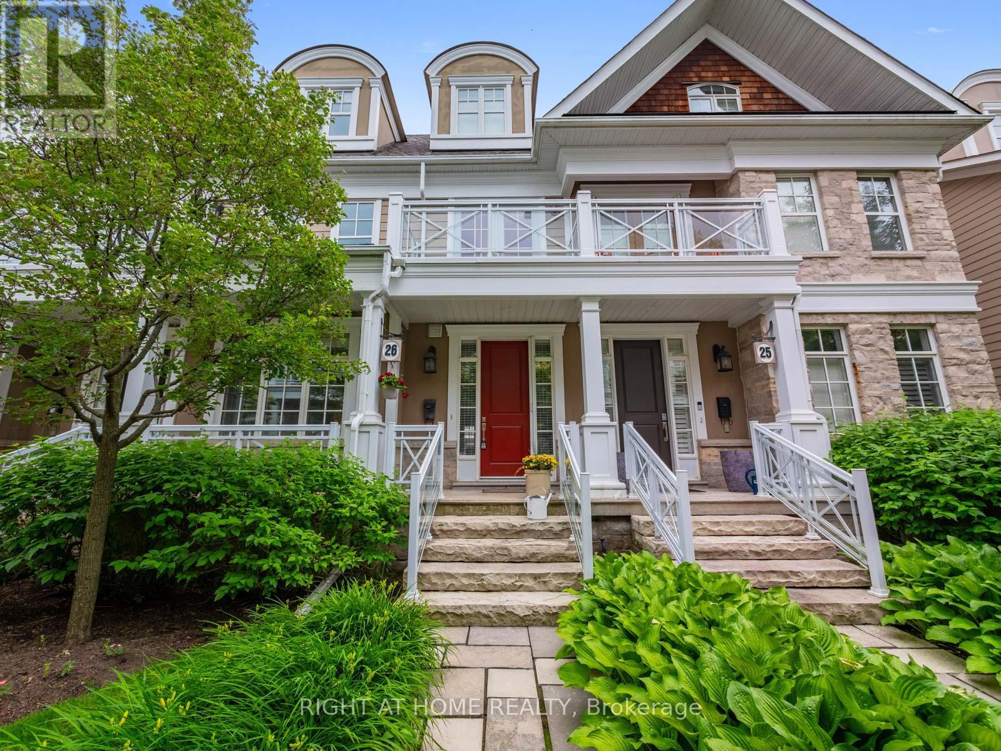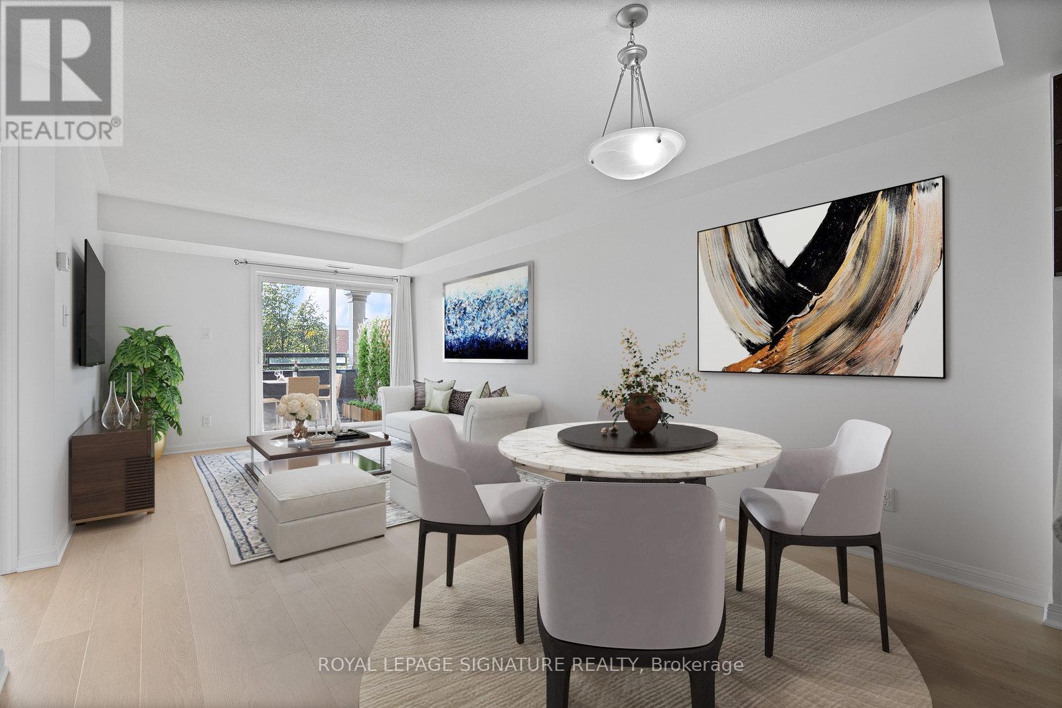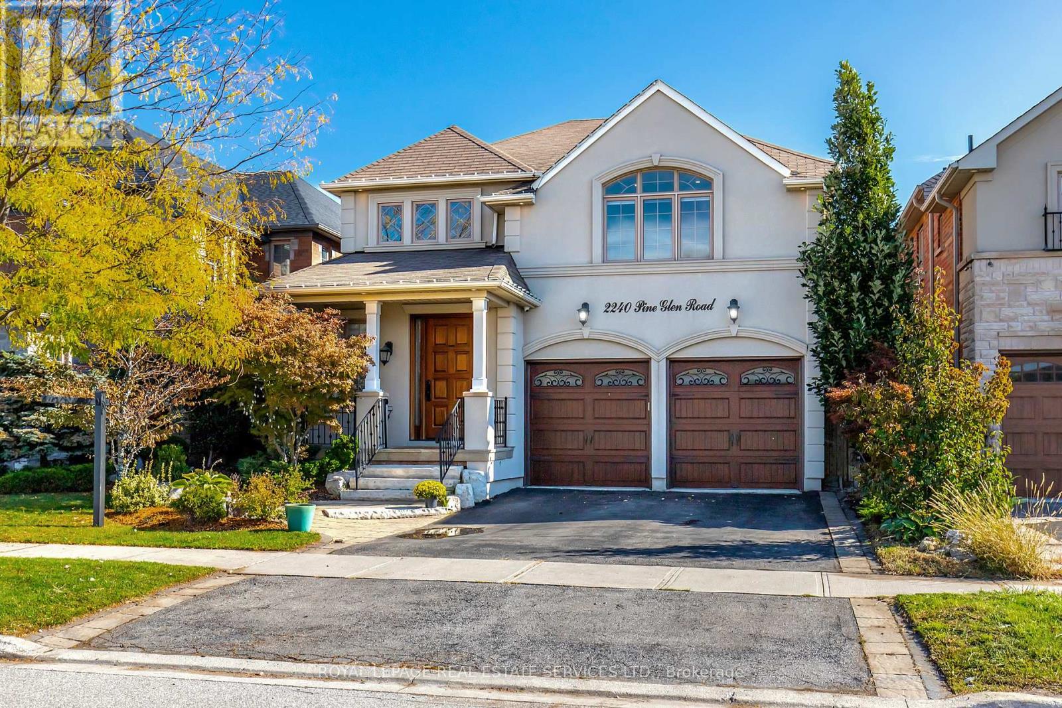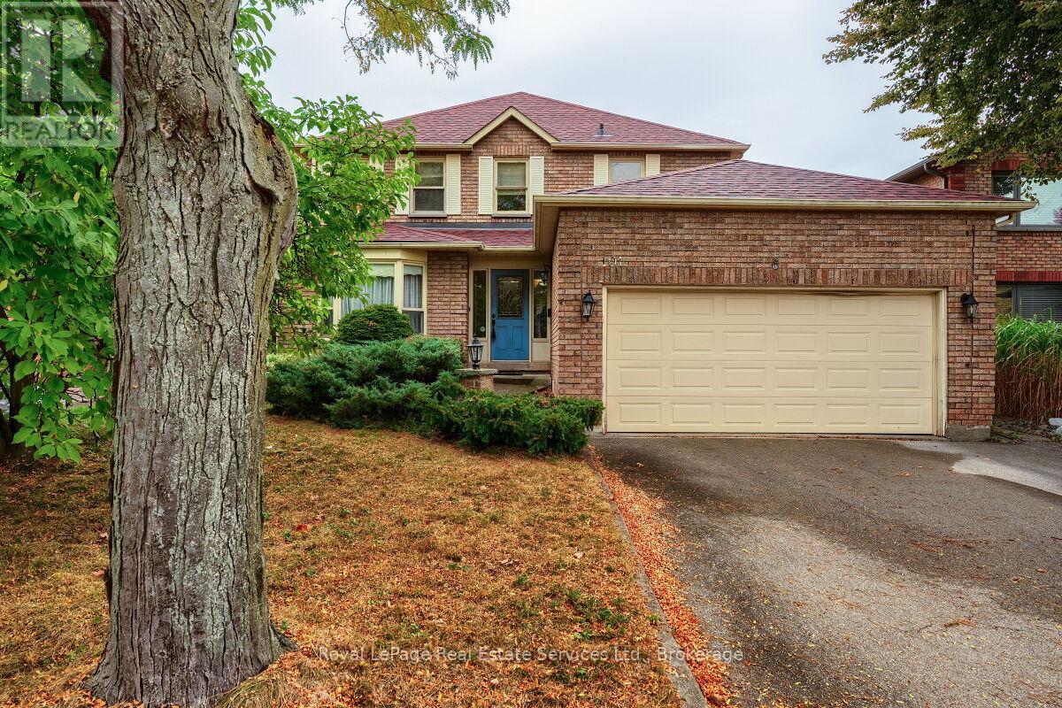- Houseful
- ON
- Burlington
- The Orchard
- 2380 Pathfinder Dr
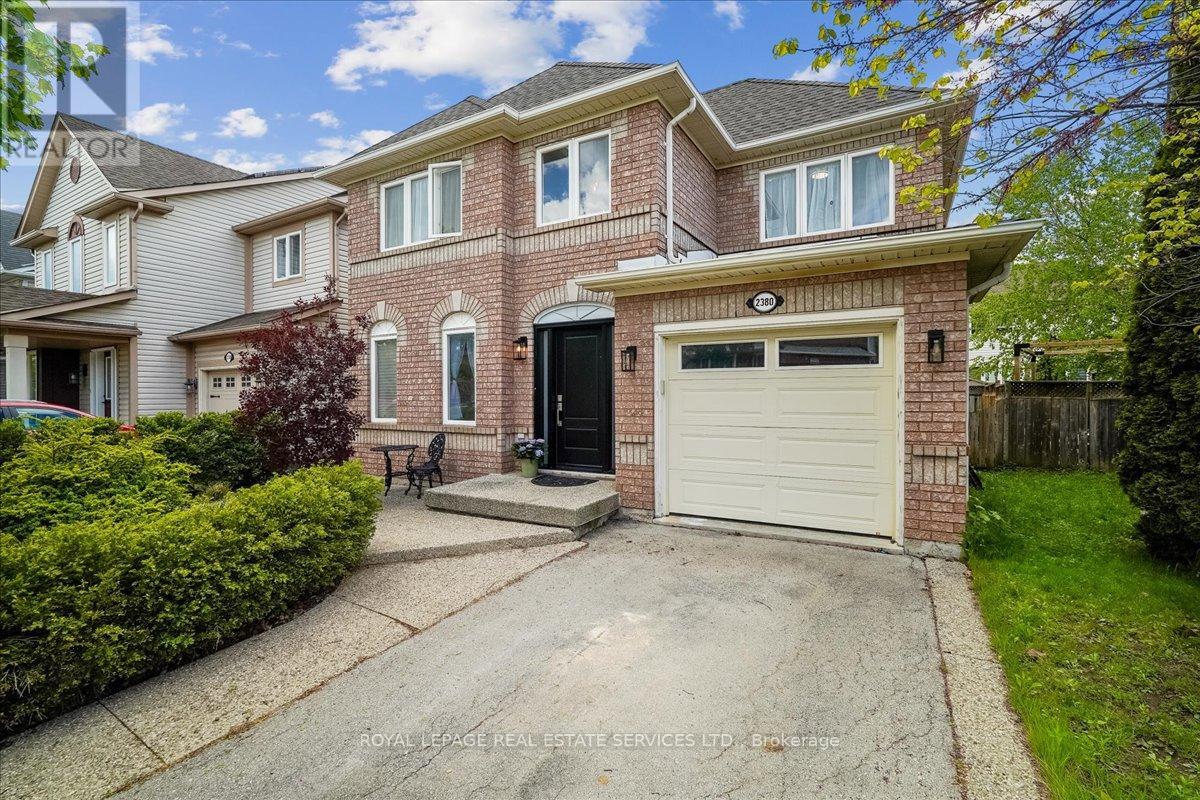
2380 Pathfinder Dr
2380 Pathfinder Dr
Highlights
Description
- Time on Houseful67 days
- Property typeSingle family
- Neighbourhood
- Median school Score
- Mortgage payment
This turn-key detached 3-bedroom, 2-bathroom home is located in the highly sought-after Orchard neighbourhood, known for its top-rated schools, family-friendly vibe, and vibrant sense of community. Freshly updated throughout, this home is carpet-free and features new modern vinyl plank flooring, complemented by stylish new electrical fixtures and door hardware. The entire interior has been professionally painted in a crisp, white neutral palette, creating a bright and inviting atmosphere from top to bottom. Enjoy a low-maintenance lifestyle outdoors with mostly turf on the property. A gas range in the kitchen make this home ideal for the cooking enthusiast. Practical upgrades include a cold cellar under the front porch. The basement is ready for future expansion, featuring a rough-in for a 3-piece washroom and three upgraded, large basement windows (approx. 30" x 24") that flood the space with natural light. There's also a convenient interior door from the garage, and an upgraded 200 Amp electrical service, supporting all your modern needs and any future projects. The Orchard neighbourhood is surrounded by scenic trails and parks, and sits right next to Bronte Provincial Park, offering seamless access for hiking or biking adventures. Residents enjoy the convenience of plentiful shopping options for groceries and everyday essentials, along with a wide selection of local restaurants to suit every taste. Only 5km to the Appleby GO Station parking lot. This move-in-ready home offers both comfort and long-term potential in one of Burlington's most desirable communities. Don't miss this rare opportunity - book your private showing today (id:63267)
Home overview
- Cooling Central air conditioning
- Heat source Natural gas
- Heat type Forced air
- Sewer/ septic Sanitary sewer
- # total stories 2
- # parking spaces 2
- Has garage (y/n) Yes
- # full baths 1
- # half baths 1
- # total bathrooms 2.0
- # of above grade bedrooms 3
- Flooring Vinyl
- Subdivision Orchard
- Lot size (acres) 0.0
- Listing # W12181266
- Property sub type Single family residence
- Status Active
- 3rd bedroom 3.09m X 3.05m
Level: 2nd - 2nd bedroom 3.09m X 2.65m
Level: 2nd - Bedroom 3.05m X 4.64m
Level: 2nd - Den 2.98m X 2.11m
Level: 2nd - Bathroom 2.18m X 2.33m
Level: Main - Dining room 3.06m X 2.34m
Level: Main - Living room 6.19m X 3.4m
Level: Main - Kitchen 3.06m X 2.62m
Level: Main - Bathroom 1.43m X 1.9m
Level: Main
- Listing source url Https://www.realtor.ca/real-estate/28384443/2380-pathfinder-drive-burlington-orchard-orchard
- Listing type identifier Idx

$-2,707
/ Month








