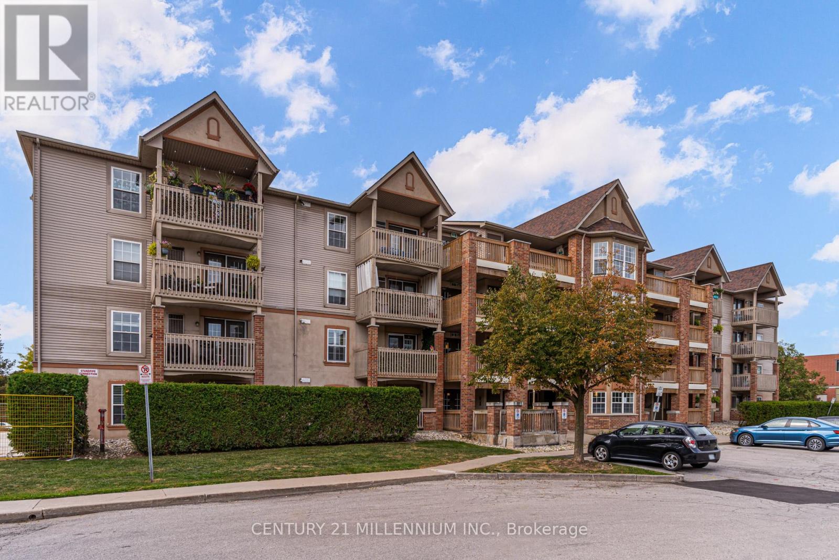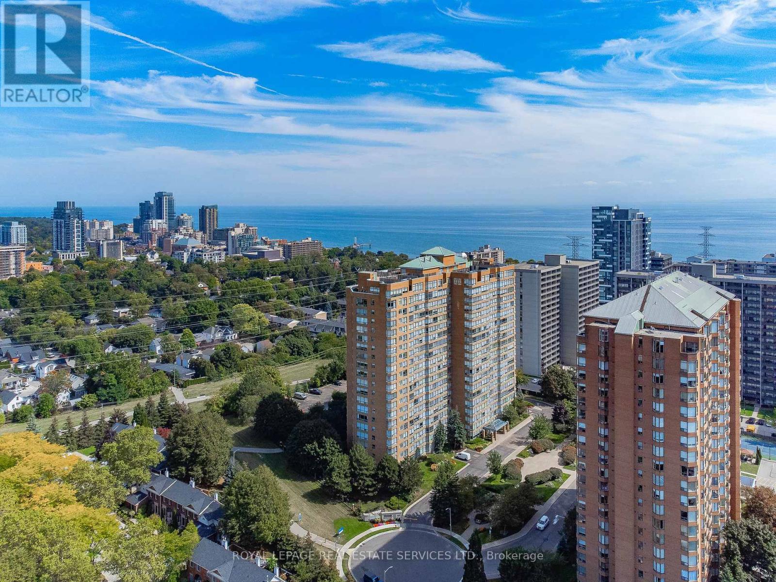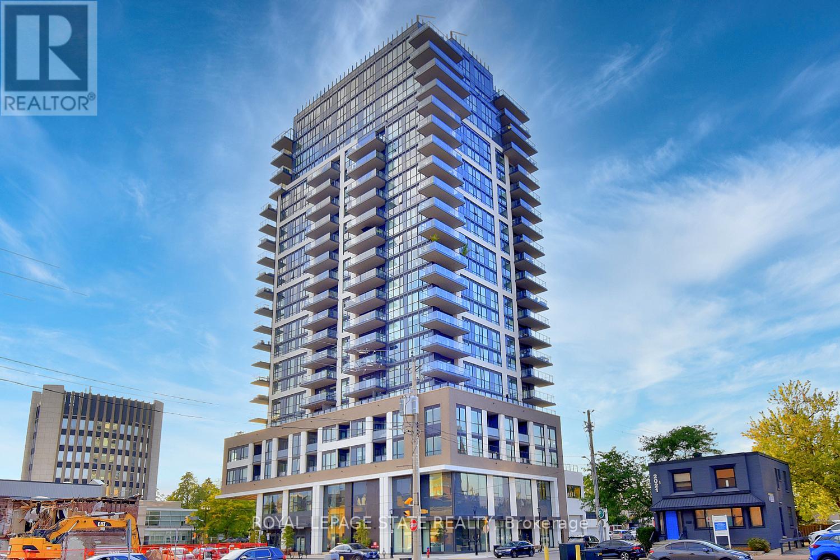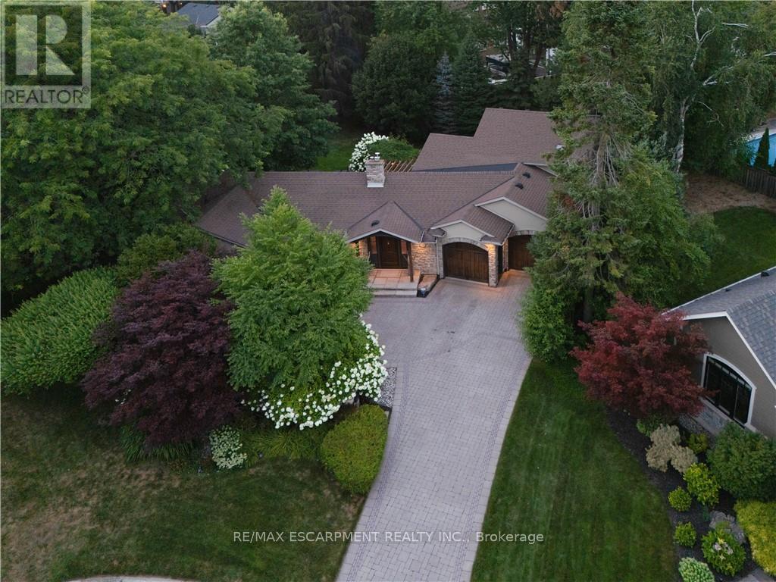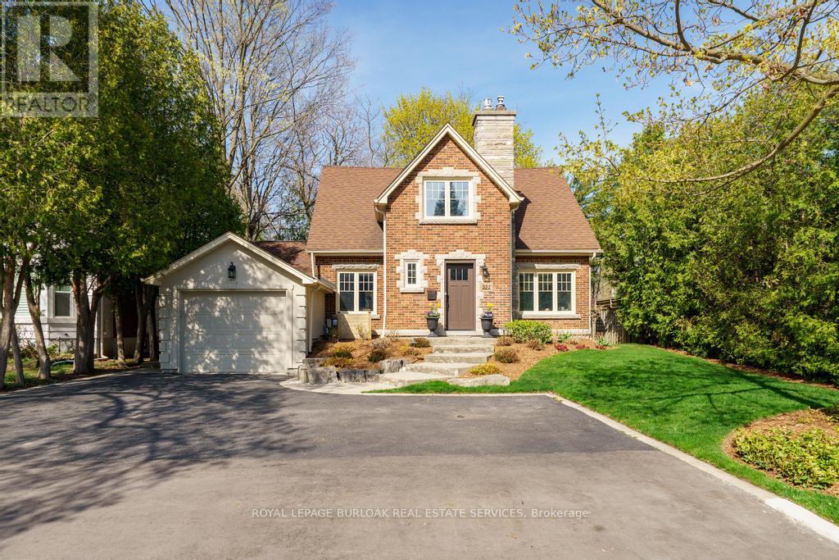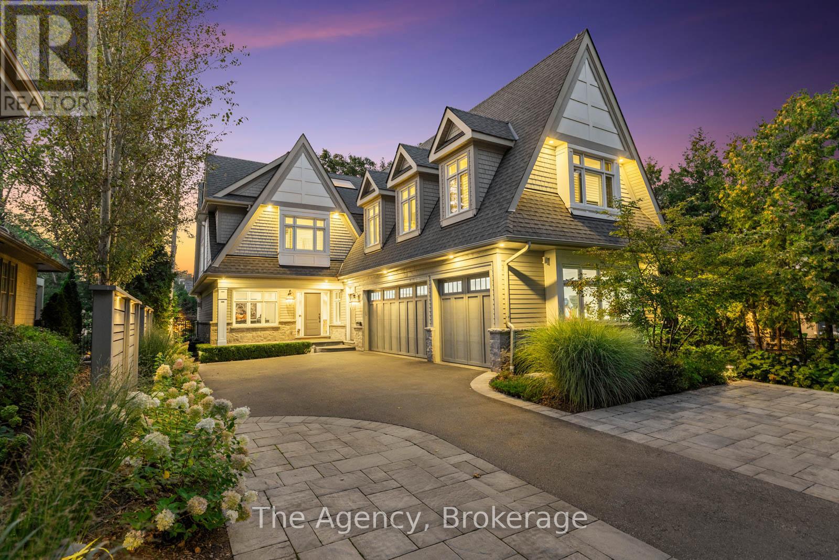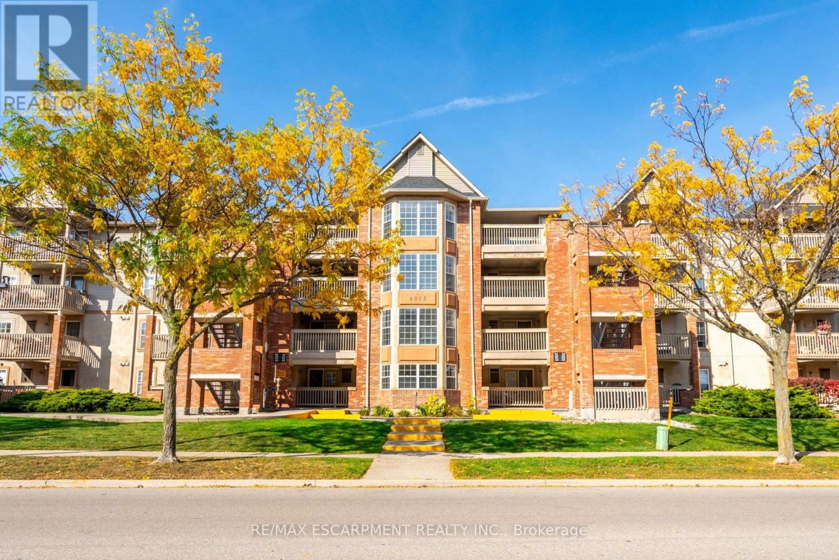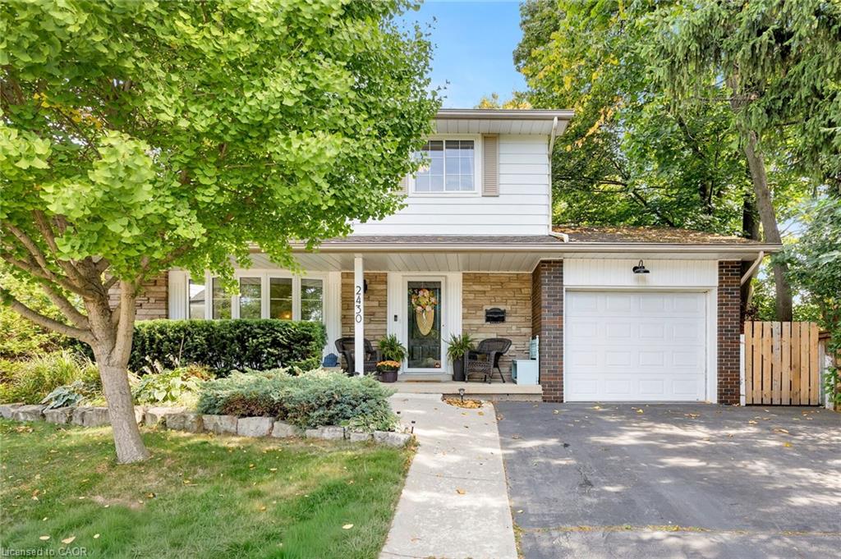- Houseful
- ON
- Burlington
- L7R
- 2387 Glenwood School Dr
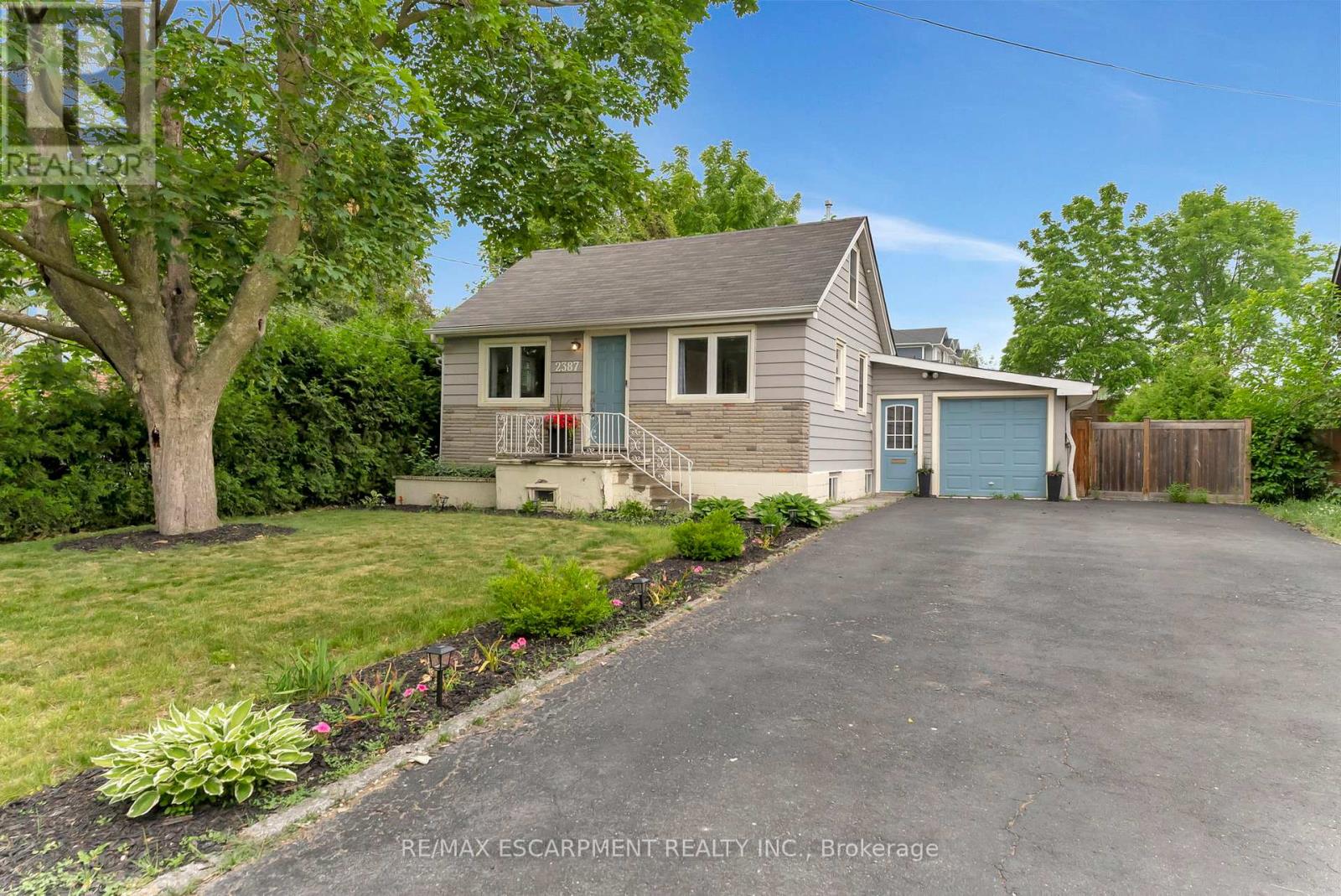
Highlights
Description
- Time on Housefulnew 37 hours
- Property typeSingle family
- StyleBungalow
- Median school Score
- Mortgage payment
Charming Bungalow on Oversized Lot Live In or Build Your Dream Home! Don't miss this rare opportunity to own a beautifully maintained 2+1 bedroom bungalow on an impressive 50x150 ft treed lot. Whether you're looking to move in, invest, or build new, this property offers endless potential in a prime location! Step inside to a warm and inviting open-concept layout featuring an updated kitchen with a breakfast bar, modern finishes, and glass sliding doors that lead to a fully landscaped, private backyard oasis perfect for entertaining or relaxing. The home also features two tastefully renovated bathrooms and a spacious lower level with an additional bedroom and living space. With a double-wide driveway that fits up to 6 vehicles, parking will never be an issue. Conveniently located within walking distance to the GO Train, and just minutes to downtown shops, dining, top-rated schools, and highway access this home offers the perfect blend of charm, privacy, and location. (id:63267)
Home overview
- Cooling Window air conditioner
- Heat source Natural gas
- Heat type Baseboard heaters
- Sewer/ septic Sanitary sewer
- # total stories 1
- # parking spaces 7
- Has garage (y/n) Yes
- # full baths 2
- # total bathrooms 2.0
- # of above grade bedrooms 3
- Subdivision Freeman
- Lot size (acres) 0.0
- Listing # W12411217
- Property sub type Single family residence
- Status Active
- Bathroom 2.56m X 1.4m
Level: Basement - Family room 3.9m X 6.22m
Level: Basement - Laundry 2.99m X 2.16m
Level: Basement - Bedroom 2.92m X 2.77m
Level: Basement - Dining room 2.77m X 2.74m
Level: Basement - Bathroom 2.32m X 2.19m
Level: Main - Bedroom 3.02m X 2.83m
Level: Main - Kitchen 3.38m X 3.05m
Level: Main - 2nd bedroom 3.02m X 2.77m
Level: Main - Family room 6.46m X 4.15m
Level: Main
- Listing source url Https://www.realtor.ca/real-estate/28879668/2387-glenwood-school-drive-burlington-freeman-freeman
- Listing type identifier Idx

$-2,400
/ Month

